Luxury Dining Room with Panelled Walls Ideas and Designs
Refine by:
Budget
Sort by:Popular Today
1 - 20 of 196 photos
Item 1 of 3

Tracy, one of our fabulous customers who last year undertook what can only be described as, a colossal home renovation!
With the help of her My Bespoke Room designer Milena, Tracy transformed her 1930's doer-upper into a truly jaw-dropping, modern family home. But don't take our word for it, see for yourself...

Dry bar in dining room. Custom millwork design with integrated panel front wine refrigerator and antique mirror glass backsplash with rosettes.
Photo of a medium sized traditional kitchen/dining room in New York with white walls, medium hardwood flooring, a two-sided fireplace, a stone fireplace surround, brown floors, a drop ceiling and panelled walls.
Photo of a medium sized traditional kitchen/dining room in New York with white walls, medium hardwood flooring, a two-sided fireplace, a stone fireplace surround, brown floors, a drop ceiling and panelled walls.
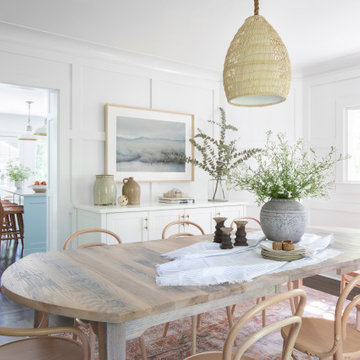
This is an example of a beach style dining room in New York with white walls, dark hardwood flooring, brown floors and panelled walls.

Open modern dining room with neutral finishes.
Design ideas for a large modern kitchen/dining room in Miami with beige walls, light hardwood flooring, no fireplace, beige floors and panelled walls.
Design ideas for a large modern kitchen/dining room in Miami with beige walls, light hardwood flooring, no fireplace, beige floors and panelled walls.

Vista zona pranzo con tavolo in vetro nero, mobile con nate in legno cannettato, lampade foscarini.
Ingresso in resina.
Inspiration for a large modern open plan dining room in Milan with white walls, medium hardwood flooring and panelled walls.
Inspiration for a large modern open plan dining room in Milan with white walls, medium hardwood flooring and panelled walls.

What a stunning view. This custom kitchen is breathtaking from every view. These are custom cabinets from Dutch Made Inc. Inset construction and stacked cabinets. Going to the ceiling makes the room soar. The cabinets are white paint on maple. The island is a yummy walnut that is gorgeous. An island that is perfect for snacking, breakfast or doing homework with the kids. The glass doors were made to match the exterior windows with mullions. No detail was over looked. Notice the corner with the coffee makers. This is how a kitchen designer makes the kitchen perfect in beauty and function. Countertops are Taj Mahal quartzite. Photographs by @mikeakaskel. Designed by Dan and Jean Thompson
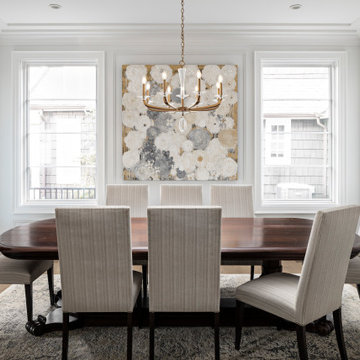
Large classic enclosed dining room in Detroit with white walls, light hardwood flooring, brown floors, no fireplace and panelled walls.
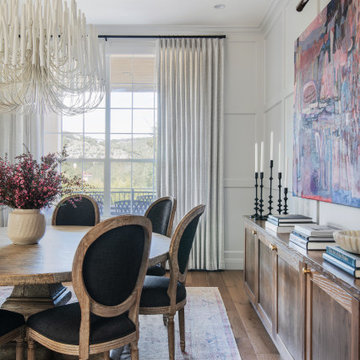
Dining Room with floor to ceiling paneling in a soft gray, new furniture, vintage rug, chandelier and picture light and a painting commissioned for this location.

A detailed view of the custom Michael Dreeben slab-top table, which comfortably seats ten.
Design ideas for a large contemporary open plan dining room in Other with black walls, light hardwood flooring, a standard fireplace, a stone fireplace surround, brown floors, a vaulted ceiling and panelled walls.
Design ideas for a large contemporary open plan dining room in Other with black walls, light hardwood flooring, a standard fireplace, a stone fireplace surround, brown floors, a vaulted ceiling and panelled walls.

Photo of a large traditional enclosed dining room in London with multi-coloured walls, medium hardwood flooring, a standard fireplace, a wooden fireplace surround, brown floors, a coffered ceiling, panelled walls and a chimney breast.

Spacecrafting Photography
This is an example of an expansive traditional open plan dining room in Minneapolis with white walls, dark hardwood flooring, a coffered ceiling and panelled walls.
This is an example of an expansive traditional open plan dining room in Minneapolis with white walls, dark hardwood flooring, a coffered ceiling and panelled walls.

Handcut french parquet floors, installed, sanded wirebrushed and oiled with hardwax oil
Inspiration for a medium sized victorian open plan dining room in Atlanta with metallic walls, dark hardwood flooring, a standard fireplace, a concrete fireplace surround, brown floors, a drop ceiling and panelled walls.
Inspiration for a medium sized victorian open plan dining room in Atlanta with metallic walls, dark hardwood flooring, a standard fireplace, a concrete fireplace surround, brown floors, a drop ceiling and panelled walls.

This 5,200-square foot modern farmhouse is located on Manhattan Beach’s Fourth Street, which leads directly to the ocean. A raw stone facade and custom-built Dutch front-door greets guests, and customized millwork can be found throughout the home. The exposed beams, wooden furnishings, rustic-chic lighting, and soothing palette are inspired by Scandinavian farmhouses and breezy coastal living. The home’s understated elegance privileges comfort and vertical space. To this end, the 5-bed, 7-bath (counting halves) home has a 4-stop elevator and a basement theater with tiered seating and 13-foot ceilings. A third story porch is separated from the upstairs living area by a glass wall that disappears as desired, and its stone fireplace ensures that this panoramic ocean view can be enjoyed year-round.
This house is full of gorgeous materials, including a kitchen backsplash of Calacatta marble, mined from the Apuan mountains of Italy, and countertops of polished porcelain. The curved antique French limestone fireplace in the living room is a true statement piece, and the basement includes a temperature-controlled glass room-within-a-room for an aesthetic but functional take on wine storage. The takeaway? Efficiency and beauty are two sides of the same coin.

Custom Home in Dallas (Midway Hollow), Dallas
Large classic enclosed dining room in Dallas with grey walls, brown floors, a drop ceiling, panelled walls and dark hardwood flooring.
Large classic enclosed dining room in Dallas with grey walls, brown floors, a drop ceiling, panelled walls and dark hardwood flooring.

This is an example of a large mediterranean open plan dining room in Miami with white walls, ceramic flooring, a two-sided fireplace, a brick fireplace surround, beige floors, a coffered ceiling and panelled walls.

This custom made butlers pantry and wine center directly off the dining room creates an open space for entertaining.
This is an example of an expansive classic kitchen/dining room in Newark with white walls, dark hardwood flooring, brown floors, a drop ceiling and panelled walls.
This is an example of an expansive classic kitchen/dining room in Newark with white walls, dark hardwood flooring, brown floors, a drop ceiling and panelled walls.

Modern family and dining room with built-in media unit.
This is an example of a large modern open plan dining room in Miami with beige walls, light hardwood flooring, no fireplace, beige floors and panelled walls.
This is an example of a large modern open plan dining room in Miami with beige walls, light hardwood flooring, no fireplace, beige floors and panelled walls.
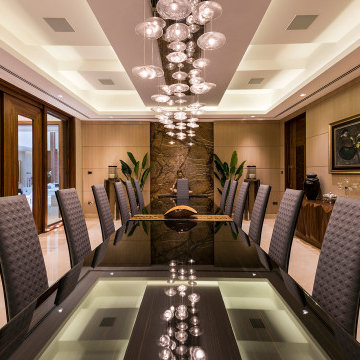
Contemporary Style, Dining Room, Suspended Ceiling Element, Custom Bleached Walnut Paneling, Custom Walnut Solid Wood Doors, Window Frames and Molding, Custom Walnut Credenza, Custom High Gloss Black Lacquered Dining Table with Glass Inserts, Quilted Leather High Back Dining Chairs, Ceiling Mount Chandelier with Crystal Pendants and Mirrored Canopy, Recessed Lights, LED Ceiling Lighting Details. Exotic Marble Wall Accent Panel, Vases, Oil on Canvas Paintings with Gold Custom Frames.

Grand view from the Dining Room with tray ceiling and columns with stone bases,
Inspiration for a large kitchen/dining room in Raleigh with grey walls, dark hardwood flooring, no fireplace, brown floors, a drop ceiling, panelled walls and wainscoting.
Inspiration for a large kitchen/dining room in Raleigh with grey walls, dark hardwood flooring, no fireplace, brown floors, a drop ceiling, panelled walls and wainscoting.
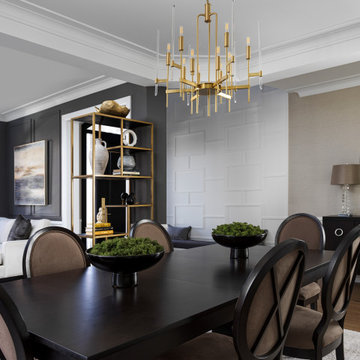
Open concept dining and living room
Photo of a medium sized classic dining room in Toronto with grey walls, light hardwood flooring, brown floors and panelled walls.
Photo of a medium sized classic dining room in Toronto with grey walls, light hardwood flooring, brown floors and panelled walls.
Luxury Dining Room with Panelled Walls Ideas and Designs
1