Luxury Dining Room with Panelled Walls Ideas and Designs
Refine by:
Budget
Sort by:Popular Today
21 - 40 of 197 photos
Item 1 of 3
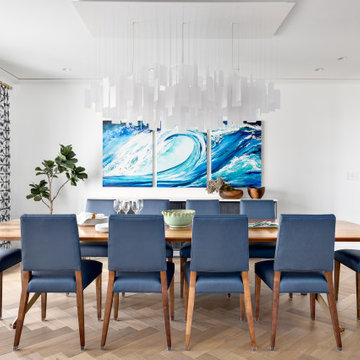
Our clients hired us to completely renovate and furnish their PEI home — and the results were transformative. Inspired by their natural views and love of entertaining, each space in this PEI home is distinctly original yet part of the collective whole.
We used color, patterns, and texture to invite personality into every room: the fish scale tile backsplash mosaic in the kitchen, the custom lighting installation in the dining room, the unique wallpapers in the pantry, powder room and mudroom, and the gorgeous natural stone surfaces in the primary bathroom and family room.
We also hand-designed several features in every room, from custom furnishings to storage benches and shelving to unique honeycomb-shaped bar shelves in the basement lounge.
The result is a home designed for relaxing, gathering, and enjoying the simple life as a couple.

A wall of steel and glass allows panoramic views of the lake at our Modern Northwoods Cabin project.
Design ideas for a large contemporary dining room in Other with black walls, light hardwood flooring, a standard fireplace, a stone fireplace surround, brown floors, a vaulted ceiling and panelled walls.
Design ideas for a large contemporary dining room in Other with black walls, light hardwood flooring, a standard fireplace, a stone fireplace surround, brown floors, a vaulted ceiling and panelled walls.
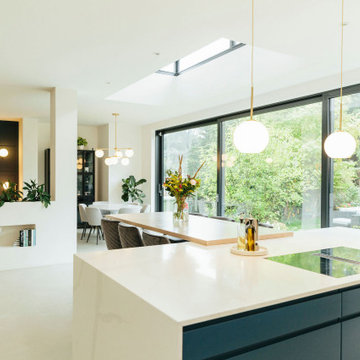
Tracy, one of our fabulous customers who last year undertook what can only be described as, a colossal home renovation!
With the help of her My Bespoke Room designer Milena, Tracy transformed her 1930's doer-upper into a truly jaw-dropping, modern family home. But don't take our word for it, see for yourself...

What a stunning view. This custom kitchen is breathtaking from every view. These are custom cabinets from Dutch Made Inc. Inset construction and stacked cabinets. Going to the ceiling makes the room soar. The cabinets are white paint on maple. The island is a yummy walnut that is gorgeous. An island that is perfect for snacking, breakfast or doing homework with the kids. The glass doors were made to match the exterior windows with mullions. No detail was over looked. Notice the corner with the coffee makers. This is how a kitchen designer makes the kitchen perfect in beauty and function. Countertops are Taj Mahal quartzite. Photographs by @mikeakaskel. Designed by Dan and Jean Thompson

Vista zona pranzo con tavolo in vetro nero, mobile con nate in legno cannettato, lampade foscarini.
Ingresso in resina.
Inspiration for a large modern open plan dining room in Milan with white walls, medium hardwood flooring and panelled walls.
Inspiration for a large modern open plan dining room in Milan with white walls, medium hardwood flooring and panelled walls.

View to double-height dining room
Inspiration for a large contemporary open plan dining room in Melbourne with white walls, concrete flooring, a wood burning stove, a brick fireplace surround, grey floors, exposed beams and panelled walls.
Inspiration for a large contemporary open plan dining room in Melbourne with white walls, concrete flooring, a wood burning stove, a brick fireplace surround, grey floors, exposed beams and panelled walls.

Our design team listened carefully to our clients' wish list. They had a vision of a cozy rustic mountain cabin type master suite retreat. The rustic beams and hardwood floors complement the neutral tones of the walls and trim. Walking into the new primary bathroom gives the same calmness with the colors and materials used in the design.
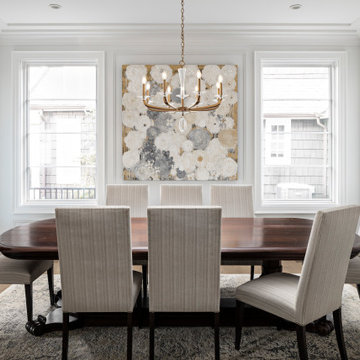
Large classic enclosed dining room in Detroit with white walls, light hardwood flooring, brown floors, no fireplace and panelled walls.

Contemporary open plan dining room and kitchen with views of the garden and adjacent interior spaces.
Inspiration for a large contemporary kitchen/dining room in London with white walls, light hardwood flooring, a hanging fireplace, a concrete fireplace surround, beige floors, a drop ceiling, panelled walls and a feature wall.
Inspiration for a large contemporary kitchen/dining room in London with white walls, light hardwood flooring, a hanging fireplace, a concrete fireplace surround, beige floors, a drop ceiling, panelled walls and a feature wall.

Sumptuous italianate dining room
Photo of a large enclosed dining room in Other with brown walls, medium hardwood flooring, a standard fireplace, a stone fireplace surround, brown floors, a vaulted ceiling and panelled walls.
Photo of a large enclosed dining room in Other with brown walls, medium hardwood flooring, a standard fireplace, a stone fireplace surround, brown floors, a vaulted ceiling and panelled walls.
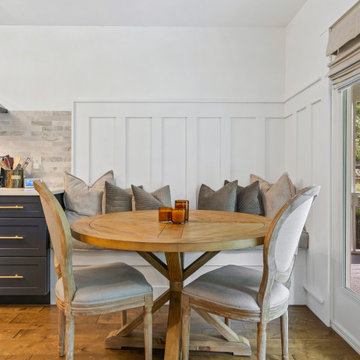
Kitchen Renovation
Photo of a medium sized traditional dining room in Other with medium hardwood flooring, brown floors, banquette seating, white walls, no fireplace and panelled walls.
Photo of a medium sized traditional dining room in Other with medium hardwood flooring, brown floors, banquette seating, white walls, no fireplace and panelled walls.
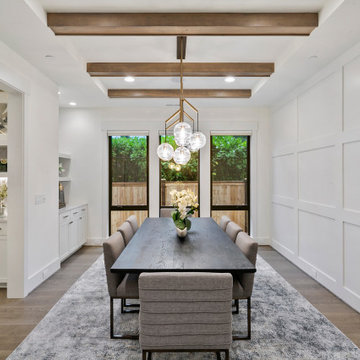
The Kensington's dining room combines elegance and warmth to create a welcoming space for gathering and enjoying meals. The black window trim adds a touch of contrast against the white walls, while the golden chandelier and hardware add a luxurious and sophisticated feel. The grey chairs provide a modern and stylish seating option around the dining table. A grid wall adds visual interest and texture to the room. The hardwood floor brings a natural element and warmth to the space. A potted plant adds a refreshing touch of greenery. A rug defines the dining area and adds comfort underfoot. The white painted cabinets and trim contribute to the bright and airy atmosphere. Wooden beams on the ceiling add a rustic and charming element. The Kensington's dining room is a beautiful blend of classic and contemporary design, creating a perfect setting for memorable meals and enjoyable gatherings.

Craftsman Style Residence New Construction 2021
3000 square feet, 4 Bedroom, 3-1/2 Baths
Photo of a medium sized traditional open plan dining room in San Francisco with grey walls, medium hardwood flooring, grey floors, a coffered ceiling and panelled walls.
Photo of a medium sized traditional open plan dining room in San Francisco with grey walls, medium hardwood flooring, grey floors, a coffered ceiling and panelled walls.

Design ideas for a large contemporary open plan dining room in Toronto with beige walls, medium hardwood flooring, a two-sided fireplace, a stone fireplace surround, beige floors, a coffered ceiling and panelled walls.
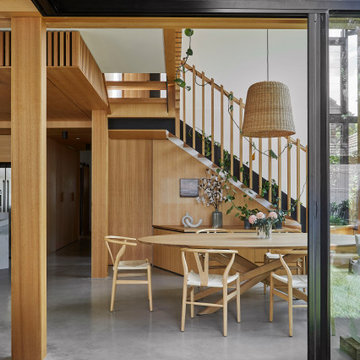
View to dining room
This is an example of a large contemporary open plan dining room in Melbourne with white walls, concrete flooring, a wood burning stove, a brick fireplace surround, grey floors, exposed beams and panelled walls.
This is an example of a large contemporary open plan dining room in Melbourne with white walls, concrete flooring, a wood burning stove, a brick fireplace surround, grey floors, exposed beams and panelled walls.
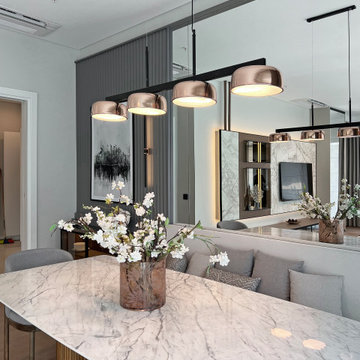
This is an example of a medium sized contemporary open plan dining room in Other with grey walls, medium hardwood flooring, beige floors and panelled walls.

Photo of a large traditional enclosed dining room in London with multi-coloured walls, medium hardwood flooring, a standard fireplace, a wooden fireplace surround, brown floors, a coffered ceiling, panelled walls and a chimney breast.
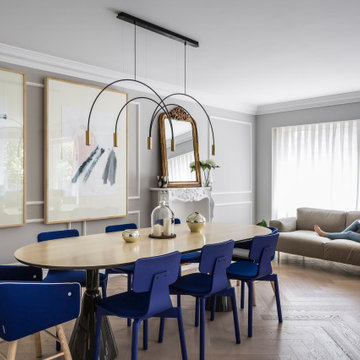
Fotografía: Germán Cabo
Design ideas for a large contemporary open plan dining room in Valencia with grey walls, medium hardwood flooring and panelled walls.
Design ideas for a large contemporary open plan dining room in Valencia with grey walls, medium hardwood flooring and panelled walls.
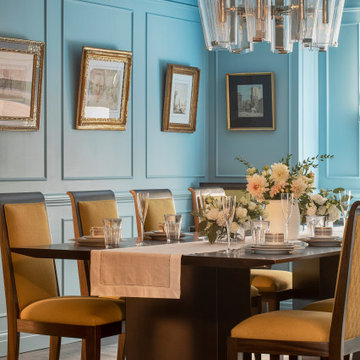
Photo of a large contemporary enclosed dining room in New York with multi-coloured walls, carpet, no fireplace, grey floors and panelled walls.

A detailed view of the custom Michael Dreeben slab-top table, which comfortably seats ten.
Design ideas for a large contemporary open plan dining room in Other with black walls, light hardwood flooring, a standard fireplace, a stone fireplace surround, brown floors, a vaulted ceiling and panelled walls.
Design ideas for a large contemporary open plan dining room in Other with black walls, light hardwood flooring, a standard fireplace, a stone fireplace surround, brown floors, a vaulted ceiling and panelled walls.
Luxury Dining Room with Panelled Walls Ideas and Designs
2