Luxury Dining Room with White Walls Ideas and Designs
Refine by:
Budget
Sort by:Popular Today
61 - 80 of 5,980 photos
Item 1 of 3
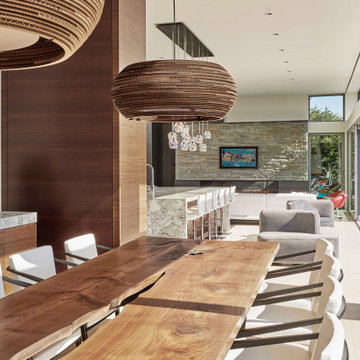
Design ideas for a medium sized modern kitchen/dining room in Seattle with white walls, dark hardwood flooring, no fireplace and brown floors.
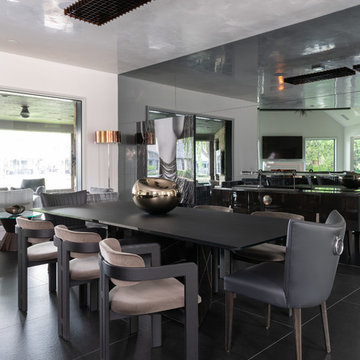
Brad Haines knows a thing or two about building things. The intensely creative and innovative founder of Oklahoma City-based Haines Capital is the driving force behind numerous successful companies including Bank 7 (NASDAQ BSVN), which proudly reported record year-end earnings since going public in September of last year. He has beautifully built, renovated, and personally thumb printed all of his commercial spaces and residences. “Our theory is to keep things sophisticated but comfortable,” Brad says.
That’s the exact approach he took in his personal haven in Nichols Hills, Oklahoma. Painstakingly renovated over the span of two years by Candeleria Foster Design-Build of Oklahoma City, his home boasts museum-white, authentic Venetian plaster walls and ceilings; charcoal tiled flooring; imported marble in the master bath; and a pretty kitchen you’ll want to emulate.
Reminiscent of an edgy luxury hotel, it is a vibe conjured by Cantoni designer Nicole George. “The new remodel plan was all about opening up the space and layering monochromatic color with lots of texture,” says Nicole, who collaborated with Brad on two previous projects. “The color palette is minimal, with charcoal, bone, amber, stone, linen and leather.”
“Sophisticated“Sophisticated“Sophisticated“Sophisticated“Sophisticated
Nicole helped oversee space planning and selection of interior finishes, lighting, furnishings and fine art for the entire 7,000-square-foot home. It is now decked top-to-bottom in pieces sourced from Cantoni, beginning with the custom-ordered console at entry and a pair of Glacier Suspension fixtures over the stairwell. “Every angle in the house is the result of a critical thought process,” Nicole says. “We wanted to make sure each room would be purposeful.”
To that end, “we reintroduced the ‘parlor,’ and also redefined the formal dining area as a bar and drink lounge with enough space for 10 guests to comfortably dine,” Nicole says. Brad’s parlor holds the Swing sectional customized in a silky, soft-hand charcoal leather crafted by prominent Italian leather furnishings company Gamma. Nicole paired it with the Kate swivel chair customized in a light grey leather, the sleek DK writing desk, and the Black & More bar cabinet by Malerba. “Nicole has a special design talent and adapts quickly to what we expect and like,” Brad says.
To create the restaurant-worthy dining space, Nicole brought in a black-satin glass and marble-topped dining table and mohair-velvet chairs, all by Italian maker Gallotti & Radice. Guests can take a post-dinner respite on the adjoining room’s Aston sectional by Gamma.
In the formal living room, Nicole paired Cantoni’s Fashion Affair club chairs with the Black & More cocktail table, and sofas sourced from Désirée, an Italian furniture upholstery company that creates cutting-edge yet comfortable pieces. The color-coordinating kitchen and breakfast area, meanwhile, hold a set of Guapa counter stools in ash grey leather, and the Ray dining table with light-grey leather Cattelan Italia chairs. The expansive loggia also is ideal for entertaining and lounging with the Versa grand sectional, the Ido cocktail table in grey aged walnut and Dolly chairs customized in black nubuck leather. Nicole made most of the design decisions, but, “she took my suggestions seriously and then put me in my place,” Brad says.
She had the master bedroom’s Marlon bed by Gamma customized in a remarkably soft black leather with a matching stitch and paired it with onyx gloss Black & More nightstands. “The furnishings absolutely complement the style,” Brad says. “They are high-quality and have a modern flair, but at the end of the day, are still comfortable and user-friendly.”
The end result is a home Brad not only enjoys, but one that Nicole also finds exceptional. “I honestly love every part of this house,” Nicole says. “Working with Brad is always an adventure but a privilege that I take very seriously, from the beginning of the design process to installation.”
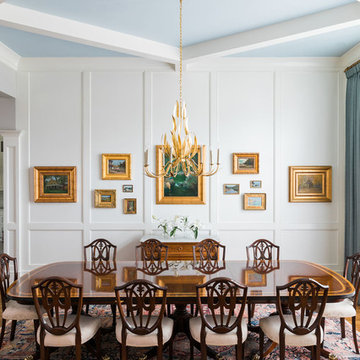
Rustic White Photography
Inspiration for a large classic kitchen/dining room in Atlanta with white walls, medium hardwood flooring, no fireplace and brown floors.
Inspiration for a large classic kitchen/dining room in Atlanta with white walls, medium hardwood flooring, no fireplace and brown floors.

Spacecrafting Photography
Design ideas for a small beach style kitchen/dining room in Minneapolis with medium hardwood flooring, no fireplace, white walls, brown floors, a timber clad ceiling and tongue and groove walls.
Design ideas for a small beach style kitchen/dining room in Minneapolis with medium hardwood flooring, no fireplace, white walls, brown floors, a timber clad ceiling and tongue and groove walls.
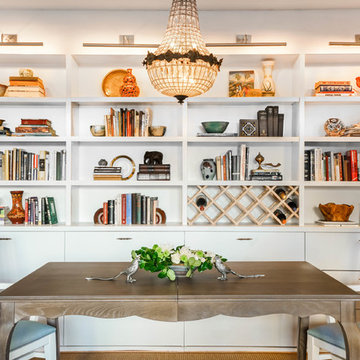
Dining area within the larger living room is defined by a built-in bookcase which houses wine storage. Drawers underneath hold dining and household items. Expandable dining table accommodates day-to-day meals as well as larger parties. Refurbished chandelier helps bridge the traditional interior with a more modern feel.
Photo: Heidi Solander.
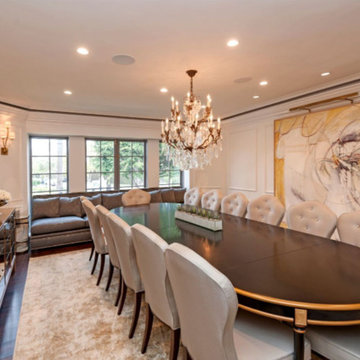
This is an example of an expansive traditional enclosed dining room in Los Angeles with white walls, dark hardwood flooring and brown floors.
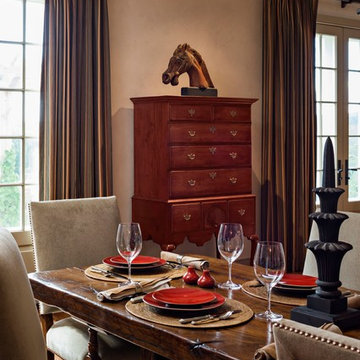
The massive antique oak refectory table was found in England.
Robert Benson Photography
Expansive country open plan dining room in New York with white walls and medium hardwood flooring.
Expansive country open plan dining room in New York with white walls and medium hardwood flooring.
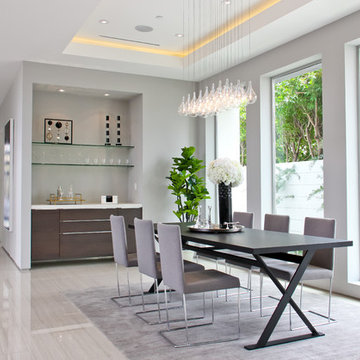
Recessed soffit with LED lighting
Porcelain tile with woodgrain
Custom front door
#buildboswell
Inspiration for a large contemporary open plan dining room in Los Angeles with white walls and porcelain flooring.
Inspiration for a large contemporary open plan dining room in Los Angeles with white walls and porcelain flooring.

Sala da pranzo: sulla destra ribassamento soffitto per zona ingresso e scala che porta al piano superiore: pareti verdi e marmo verde alpi a pavimento. Frontalmente la zona pranzo con armadio in legno noce canaletto cannettato. Pavimento in parquet rovere naturale posato a spina ungherese. Mobile a destra sempre in noce con rivestimento in marmo marquinia e camino.
A sinistra porte scorrevoli per accedere a diverse camere oltre che da corridoio

Tracy, one of our fabulous customers who last year undertook what can only be described as, a colossal home renovation!
With the help of her My Bespoke Room designer Milena, Tracy transformed her 1930's doer-upper into a truly jaw-dropping, modern family home. But don't take our word for it, see for yourself...

Une belle et grande maison de l’Île Saint Denis, en bord de Seine. Ce qui aura constitué l’un de mes plus gros défis ! Madame aime le pop, le rose, le batik, les 50’s-60’s-70’s, elle est tendre, romantique et tient à quelques références qui ont construit ses souvenirs de maman et d’amoureuse. Monsieur lui, aime le minimalisme, le minéral, l’art déco et les couleurs froides (et le rose aussi quand même!). Tous deux aiment les chats, les plantes, le rock, rire et voyager. Ils sont drôles, accueillants, généreux, (très) patients mais (super) perfectionnistes et parfois difficiles à mettre d’accord ?
Et voilà le résultat : un mix and match de folie, loin de mes codes habituels et du Wabi-sabi pur et dur, mais dans lequel on retrouve l’essence absolue de cette démarche esthétique japonaise : donner leur chance aux objets du passé, respecter les vibrations, les émotions et l’intime conviction, ne pas chercher à copier ou à être « tendance » mais au contraire, ne jamais oublier que nous sommes des êtres uniques qui avons le droit de vivre dans un lieu unique. Que ce lieu est rare et inédit parce que nous l’avons façonné pièce par pièce, objet par objet, motif par motif, accord après accord, à notre image et selon notre cœur. Cette maison de bord de Seine peuplée de trouvailles vintage et d’icônes du design respire la bonne humeur et la complémentarité de ce couple de clients merveilleux qui resteront des amis. Des clients capables de franchir l’Atlantique pour aller chercher des miroirs que je leur ai proposés mais qui, le temps de passer de la conception à la réalisation, sont sold out en France. Des clients capables de passer la journée avec nous sur le chantier, mètre et niveau à la main, pour nous aider à traquer la perfection dans les finitions. Des clients avec qui refaire le monde, dans la quiétude du jardin, un verre à la main, est un pur moment de bonheur. Merci pour votre confiance, votre ténacité et votre ouverture d’esprit. ????
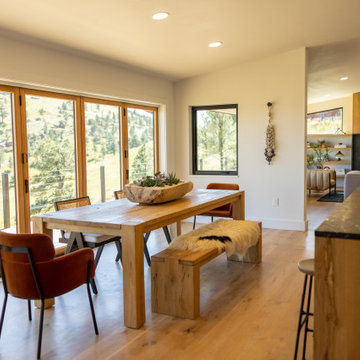
Photo of a large modern kitchen/dining room in Denver with white walls and light hardwood flooring.

Post and beam open concept wedding venue great room
This is an example of an expansive rustic open plan dining room with white walls, concrete flooring, grey floors and exposed beams.
This is an example of an expansive rustic open plan dining room with white walls, concrete flooring, grey floors and exposed beams.
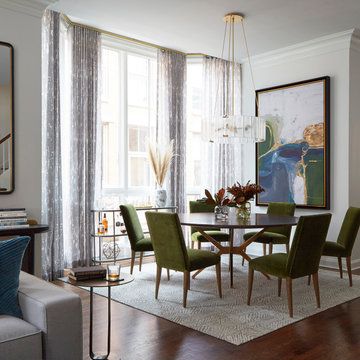
Design ideas for a large contemporary open plan dining room in Chicago with white walls, dark hardwood flooring and brown floors.
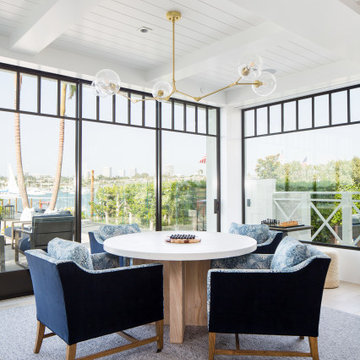
Game Room
Design ideas for an expansive nautical dining room in Orange County with white walls, light hardwood flooring and beige floors.
Design ideas for an expansive nautical dining room in Orange County with white walls, light hardwood flooring and beige floors.
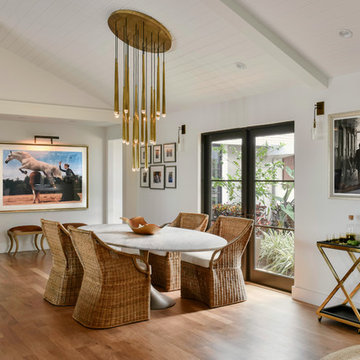
Ken Hayden Photography
Photo of a large classic open plan dining room in Seattle with white walls, medium hardwood flooring and brown floors.
Photo of a large classic open plan dining room in Seattle with white walls, medium hardwood flooring and brown floors.
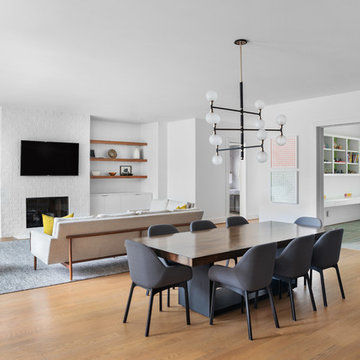
Cate Black
Design ideas for a large midcentury open plan dining room in Houston with white walls and medium hardwood flooring.
Design ideas for a large midcentury open plan dining room in Houston with white walls and medium hardwood flooring.
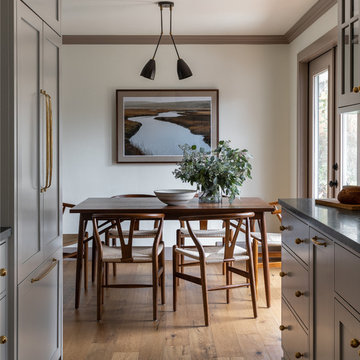
Haris Kenjar
This is an example of a classic kitchen/dining room in Seattle with white walls, medium hardwood flooring and brown floors.
This is an example of a classic kitchen/dining room in Seattle with white walls, medium hardwood flooring and brown floors.
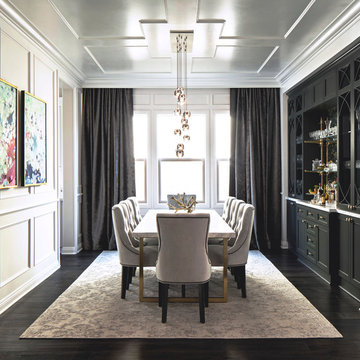
This builder-house was purchased by a young couple with high taste and style. In order to personalize and elevate it, each room was given special attention down to the smallest details. Inspiration was gathered from multiple European influences, especially French style. The outcome was a home that makes you never want to leave.
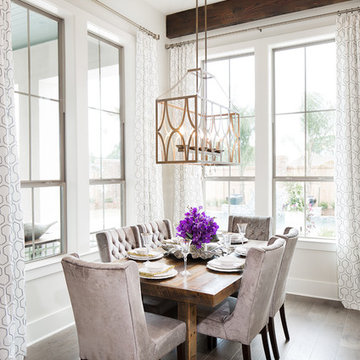
Photos by Scott Richard
Medium sized classic dining room in New Orleans with white walls and medium hardwood flooring.
Medium sized classic dining room in New Orleans with white walls and medium hardwood flooring.
Luxury Dining Room with White Walls Ideas and Designs
4