Luxury Dining Room with White Walls Ideas and Designs
Refine by:
Budget
Sort by:Popular Today
101 - 120 of 5,980 photos
Item 1 of 3
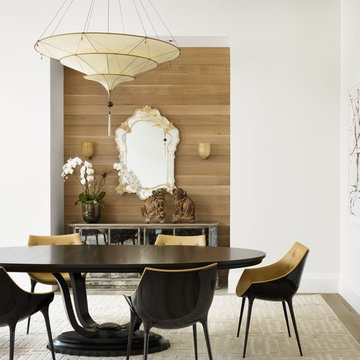
Casey Dunn Photography
Inspiration for a contemporary dining room in Austin with white walls, dark hardwood flooring and a feature wall.
Inspiration for a contemporary dining room in Austin with white walls, dark hardwood flooring and a feature wall.
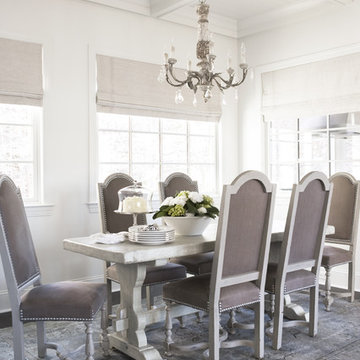
With its cedar shake roof and siding, complemented by Swannanoa stone, this lakeside home conveys the Nantucket style beautifully. The overall home design promises views to be enjoyed inside as well as out with a lovely screened porch with a Chippendale railing.
Throughout the home are unique and striking features. Antique doors frame the opening into the living room from the entry. The living room is anchored by an antique mirror integrated into the overmantle of the fireplace.
The kitchen is designed for functionality with a 48” Subzero refrigerator and Wolf range. Add in the marble countertops and industrial pendants over the large island and you have a stunning area. Antique lighting and a 19th century armoire are paired with painted paneling to give an edge to the much-loved Nantucket style in the master. Marble tile and heated floors give way to an amazing stainless steel freestanding tub in the master bath.
Rachael Boling Photography

What a stunning view. This custom kitchen is breathtaking from every view. These are custom cabinets from Dutch Made Inc. Inset construction and stacked cabinets. Going to the ceiling makes the room soar. The cabinets are white paint on maple. The island is a yummy walnut that is gorgeous. An island that is perfect for snacking, breakfast or doing homework with the kids. The glass doors were made to match the exterior windows with mullions. No detail was over looked. Notice the corner with the coffee makers. This is how a kitchen designer makes the kitchen perfect in beauty and function. Countertops are Taj Mahal quartzite. Photographs by @mikeakaskel. Designed by Dan and Jean Thompson
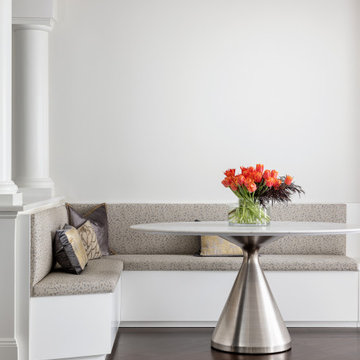
In collaboration with CD Interiors, we came in and completely gutted this Penthouse apartment in the heart of Downtown Westfield, NJ.
Design ideas for a small modern dining room in New York with banquette seating, white walls, dark hardwood flooring, a corner fireplace and brown floors.
Design ideas for a small modern dining room in New York with banquette seating, white walls, dark hardwood flooring, a corner fireplace and brown floors.

Photography by Michael J. Lee
Photo of a medium sized classic dining room in Boston with banquette seating, white walls, dark hardwood flooring, no fireplace, brown floors and a timber clad ceiling.
Photo of a medium sized classic dining room in Boston with banquette seating, white walls, dark hardwood flooring, no fireplace, brown floors and a timber clad ceiling.

This is an example of an expansive traditional enclosed dining room in Houston with white walls, medium hardwood flooring, brown floors, a vaulted ceiling and brick walls.
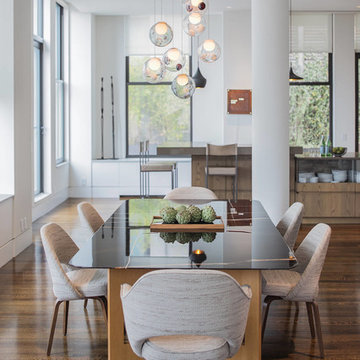
Adriana Solmson Interiors
Design ideas for a large contemporary open plan dining room in New York with white walls, medium hardwood flooring and brown floors.
Design ideas for a large contemporary open plan dining room in New York with white walls, medium hardwood flooring and brown floors.
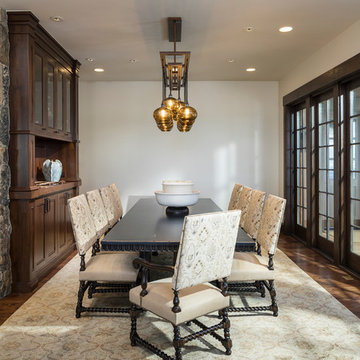
Joshua Caldwell
Design ideas for an expansive rustic dining room in Salt Lake City with white walls, medium hardwood flooring and brown floors.
Design ideas for an expansive rustic dining room in Salt Lake City with white walls, medium hardwood flooring and brown floors.
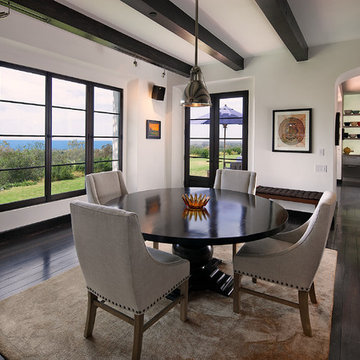
Dining area.
Photo of a large classic enclosed dining room in Santa Barbara with white walls, dark hardwood flooring and no fireplace.
Photo of a large classic enclosed dining room in Santa Barbara with white walls, dark hardwood flooring and no fireplace.
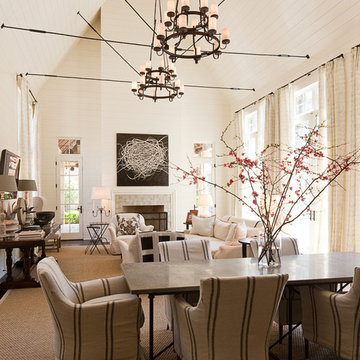
James Lockhart photo
Large traditional enclosed dining room in Atlanta with white walls, dark hardwood flooring, a standard fireplace, a tiled fireplace surround and beige floors.
Large traditional enclosed dining room in Atlanta with white walls, dark hardwood flooring, a standard fireplace, a tiled fireplace surround and beige floors.
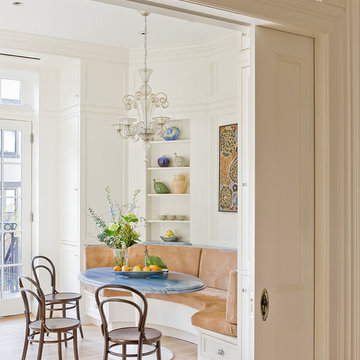
Kitchen banquette seen from dining room. Brooklyn Heights brownstone renovation by Ben Herzog, Architect in conjunction with designer Elizabeth Cooke-King. Photo by Michael Lee.
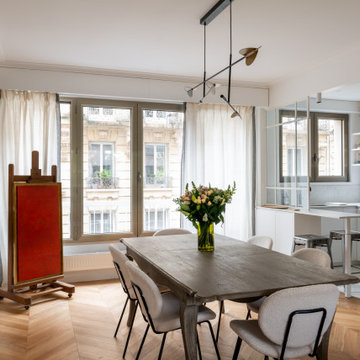
Initialement configuré avec 4 chambres, deux salles de bain & un espace de vie relativement cloisonné, la disposition de cet appartement dans son état existant convenait plutôt bien aux nouveaux propriétaires.
Cependant, les espaces impartis de la chambre parentale, sa salle de bain ainsi que la cuisine ne présentaient pas les volumes souhaités, avec notamment un grand dégagement de presque 4m2 de surface perdue.
L’équipe d’Ameo Concept est donc intervenue sur plusieurs points : une optimisation complète de la suite parentale avec la création d’une grande salle d’eau attenante & d’un double dressing, le tout dissimulé derrière une porte « secrète » intégrée dans la bibliothèque du salon ; une ouverture partielle de la cuisine sur l’espace de vie, dont les agencements menuisés ont été réalisés sur mesure ; trois chambres enfants avec une identité propre pour chacune d’entre elles, une salle de bain fonctionnelle, un espace bureau compact et organisé sans oublier de nombreux rangements invisibles dans les circulations.
L’ensemble des matériaux utilisés pour cette rénovation ont été sélectionnés avec le plus grand soin : parquet en point de Hongrie, plans de travail & vasque en pierre naturelle, peintures Farrow & Ball et appareillages électriques en laiton Modelec, sans oublier la tapisserie sur mesure avec la réalisation, notamment, d’une tête de lit magistrale en tissu Pierre Frey dans la chambre parentale & l’intégration de papiers peints Ananbo.
Un projet haut de gamme où le souci du détail fut le maitre mot !
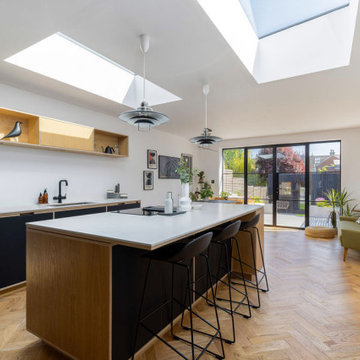
It's sophisticated and stylish, with a sleek and contemporary feel that's perfect for entertaining. The clean lines and monochromatic colour palette enhance the minimalist vibe, while the carefully chosen details add just the right amount of glam.

Cabinetry designed by Margaret Dean, Design Studio West and supplied by Rutt Fine Cabinetry.
Design ideas for an expansive traditional dining room in San Diego with banquette seating, white walls, medium hardwood flooring and brown floors.
Design ideas for an expansive traditional dining room in San Diego with banquette seating, white walls, medium hardwood flooring and brown floors.

Modern Dining Room in an open floor plan, sits between the Living Room, Kitchen and Entryway. The modern electric fireplace wall is finished in distressed grey plaster. Modern Dining Room Furniture in Black and white is paired with a sculptural glass chandelier.

Ce projet de plus de 150 m2 est né par l'unification de deux appartements afin d'accueillir une grande famille. Le défi est alors de concevoir un lieu confortable pour les grands et les petits, un lieu de convivialité pour tous, en somme un vrai foyer chaleureux au cœur d'un des plus anciens quartiers de la ville.
Le volume sous la charpente est généreusement exploité pour réaliser un espace ouvert et modulable, la zone jour.
Elle est composée de trois espaces distincts tout en étant liés les uns aux autres par une grande verrière structurante réalisée en chêne. Le séjour est le lieu où se retrouve la famille, où elle accueille, en lien avec la cuisine pour la préparation des repas, mais aussi avec la salle d’étude pour surveiller les devoirs des quatre petits écoliers. Elle pourra évoluer en salle de jeux, de lecture ou de salon annexe.
Photographe Lucie Thomas
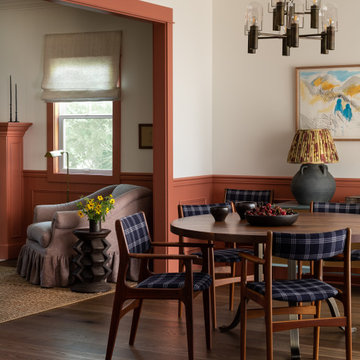
Inspiration for a traditional dining room in Seattle with white walls, dark hardwood flooring, brown floors and wainscoting.
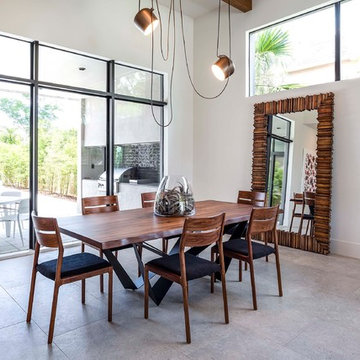
Photo of a large contemporary kitchen/dining room in Orlando with white walls, ceramic flooring and grey floors.
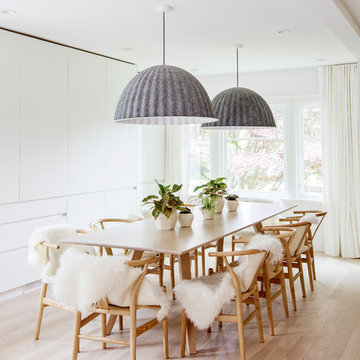
Photo by Janis Nicolay
Photo of a large scandi dining room in Vancouver with white walls, light hardwood flooring, beige floors and no fireplace.
Photo of a large scandi dining room in Vancouver with white walls, light hardwood flooring, beige floors and no fireplace.
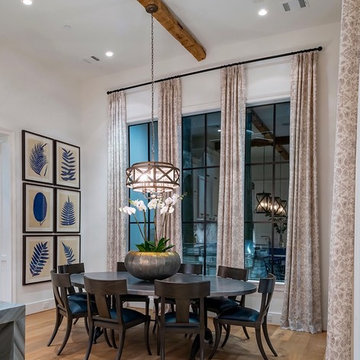
High Ceilings and Tall Cabinetry. Water fall Counters in Marble.
Inspiration for a large traditional kitchen/dining room in Houston with white walls, light hardwood flooring and beige floors.
Inspiration for a large traditional kitchen/dining room in Houston with white walls, light hardwood flooring and beige floors.
Luxury Dining Room with White Walls Ideas and Designs
6