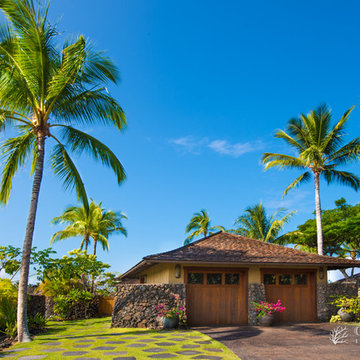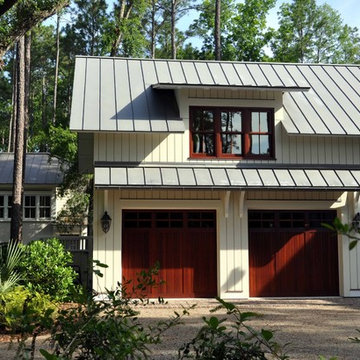Luxury Double Garage Ideas and Designs
Refine by:
Budget
Sort by:Popular Today
41 - 60 of 510 photos
Item 1 of 3
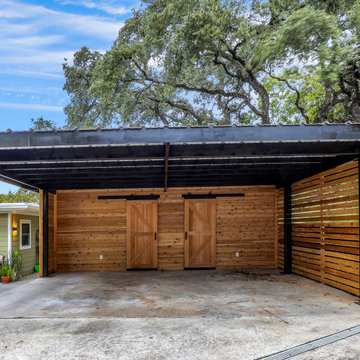
Modern Carport
Photo of a large contemporary detached double carport in Austin.
Photo of a large contemporary detached double carport in Austin.
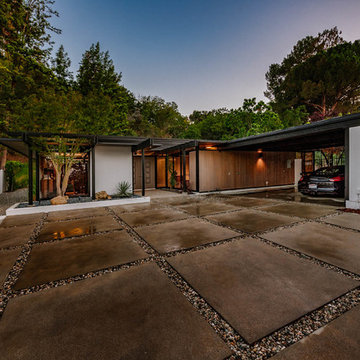
Gated Driveway
Design ideas for a large retro attached double carport in Los Angeles.
Design ideas for a large retro attached double carport in Los Angeles.
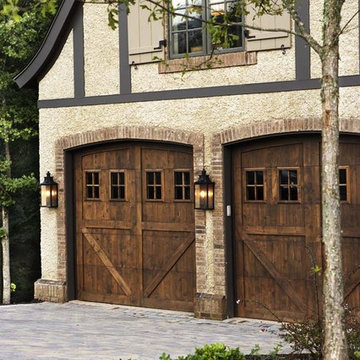
This home at The Cliffs at Walnut Cove is a fine illustration of how rustic can be comfortable and contemporary. Postcard from Paris provided all of the exterior and interior specifications as well as furnished the home. The firm achieved the modern rustic look through an effective combination of reclaimed hardwood floors, stone and brick surfaces, and iron lighting with clean, streamlined plumbing, tile, cabinetry, and furnishings.
Among the standout elements in the home are the reclaimed hardwood oak floors, brick barrel vaulted ceiling in the kitchen, suspended glass shelves in the terrace-level bar, and the stainless steel Lacanche range.
Rachael Boling Photography

The Mazama Cabin is located at the end of a beautiful meadow in the Methow Valley, on the east slope of the North Cascades Mountains in Washington state. The 1500 SF cabin is a superb place for a weekend get-a-way, with a garage below and compact living space above. The roof is “lifted” by a continuous band of clerestory windows, and the upstairs living space has a large glass wall facing a beautiful view of the mountain face known locally as Goat Wall. The project is characterized by sustainable cedar siding and
recycled metal roofing; the walls and roof have 40% higher insulation values than typical construction.
The cabin will become a guest house when the main house is completed in late 2012.
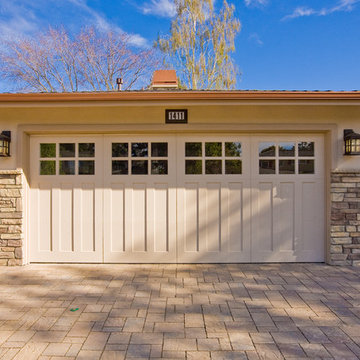
Traditional carriage house garage and interlocking paved stone driveway enhances this traditional home with stone veneer in Los Altos, California.
Photo of a medium sized traditional attached double garage in San Francisco.
Photo of a medium sized traditional attached double garage in San Francisco.

A close-up of our Lasley Brahaney custom support brackets further enhanced with under-mount dental moldings.
Large traditional double garage workshop in Other.
Large traditional double garage workshop in Other.
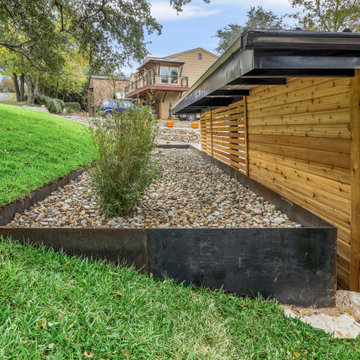
Modern Carport
This is an example of a large contemporary detached double carport in Austin.
This is an example of a large contemporary detached double carport in Austin.
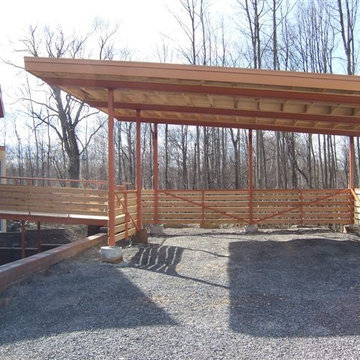
Outdoor car port structure constructed from Steel I beams and posts. Bridge was added in for client to be able to walk from the side door of their house directly to their protected vehicles.
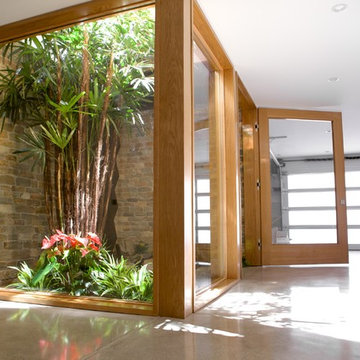
Light floods in through the stairwell above. This waterfall with trees brings the outside in this beach home.
Indoor waterfall in stairwell in Hermosa Beach, California.
Thoughtfully designed by Steve Lazar. DesignBuildbySouthSwell.com
Photography by Joel Silva

The goal was to build a carriage house with space for guests, additional vehicles and outdoor furniture storage. The exterior design would match the main house.
Special features of the outbuilding include a custom pent roof over the main overhead door, fir beams and bracketry, copper standing seam metal roof, and low voltage LED feature lighting. A thin stone veneer was installed on the exterior to match the main house.
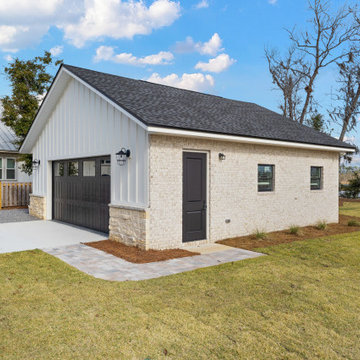
Detached 2 car garage
This is an example of a large farmhouse detached double garage workshop in Other.
This is an example of a large farmhouse detached double garage workshop in Other.
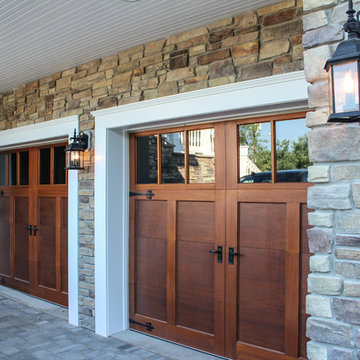
Columns meet trim to give an elegant look.
This is an example of an expansive traditional attached double garage in New York.
This is an example of an expansive traditional attached double garage in New York.
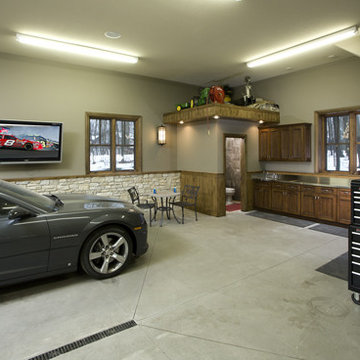
Photography: Landmark Photography
Design ideas for a large classic detached double garage workshop in Minneapolis.
Design ideas for a large classic detached double garage workshop in Minneapolis.
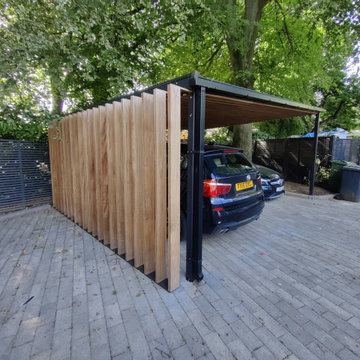
This project includes a bespoke double carport structure designed to our client's specification and fabricated prior to installation.
This twisting flat roof carport was manufactured from mild steel and iroko timber which features within a vertical privacy screen and battened soffit. We also included IP rated LED lighting and motion sensors for ease of parking at night time.
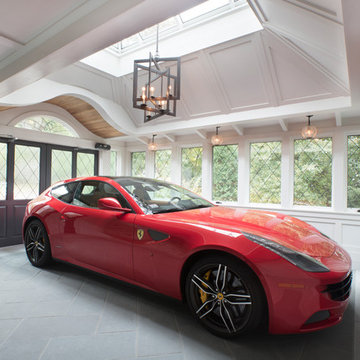
Expansive contemporary attached double port cochere in Boston.
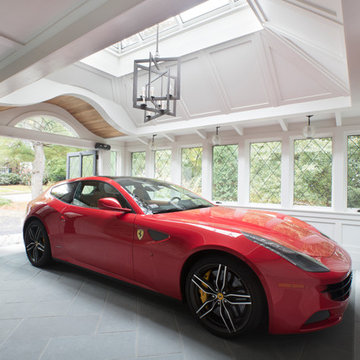
Design ideas for an expansive contemporary attached double port cochere in Boston.
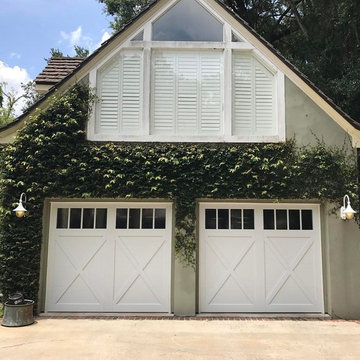
Michael Hogan
Inspiration for a small farmhouse detached double garage workshop in Orlando.
Inspiration for a small farmhouse detached double garage workshop in Orlando.
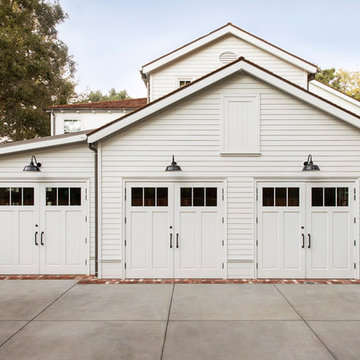
Photography by Laura Hull.
Photo of a large traditional attached double garage in San Francisco.
Photo of a large traditional attached double garage in San Francisco.
Luxury Double Garage Ideas and Designs
3
