Luxury Enclosed Living Room Ideas and Designs
Refine by:
Budget
Sort by:Popular Today
21 - 40 of 6,364 photos
Item 1 of 3

Multiple seating groups accommodate both intimate and larger gatherings in relaxed formality in the seaside setting. Photo by Durston Saylor
Photo of an expansive victorian formal enclosed living room in New York with blue walls, dark hardwood flooring, a standard fireplace and a brick fireplace surround.
Photo of an expansive victorian formal enclosed living room in New York with blue walls, dark hardwood flooring, a standard fireplace and a brick fireplace surround.
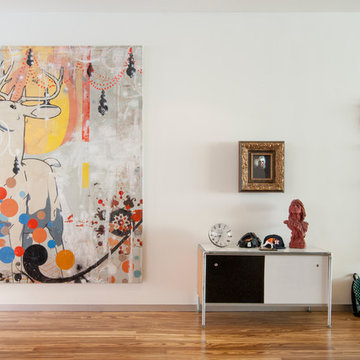
Expansive white walls are the ideal back drop for art of all kinds. A Francisco Larrios painting adds a playful quality to the collection, which also includes Robert's favorite piece, a gilded gold frame with revolving digital images of Britney Spears.
"We absolutely love the art culture here, and really enjoy supporting new artists we find that could make a statement", Novogratz explains. "We are definitely exposed to new things quickly, so we have learned to incorporate our love of old historical pieces, which you see in our vintage collection, which we mix with the amazing new pieces we find."
Photo: Adrienne DeRosa Photography © 2014 Houzz
Design: Cortney and Robert Novogratz

www.venvisio.com
Photo of a medium sized traditional enclosed living room in Atlanta with beige walls, carpet, a stone fireplace surround, a built-in media unit and a standard fireplace.
Photo of a medium sized traditional enclosed living room in Atlanta with beige walls, carpet, a stone fireplace surround, a built-in media unit and a standard fireplace.
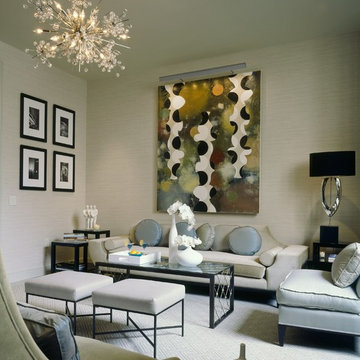
Inspiration for a medium sized classic formal enclosed living room in New York with beige walls, carpet and feature lighting.

A very rare opportunity presents itself in the offering of this Mill Valley estate covering 1.86 acres in the Redwoods. The property, formerly known as the Swiss Hiking Club lodge, has now been transformed. It has been exquisitely remodeled throughout, down to the very last detail. The property consists of five buildings: The Main House; the Cottage/Office; a Studio/Office; a Chalet Guest House; and an Accessory, two-room building for food and glassware storage. There are also two double-car garages. Nestled amongst the redwoods this elevated property offers privacy and serves as a sanctuary for friends and family. The old world charm of the entire estate combines with luxurious modern comforts to create a peaceful and relaxed atmosphere. The property contains the perfect combination of inside and outside spaces with gardens, sunny lawns, a fire pit, and wraparound decks on the Main House complete with a redwood hot tub. After you ride up the state of the art tram from the street and enter the front door you are struck by the voluminous ceilings and spacious floor plans which offer relaxing and impressive entertaining spaces. The impeccably renovated estate has elegance and charm which creates a quality of life that stands apart in this lovely Mill Valley community. The Dipsea Stairs are easily accessed from the house affording a romantic walk to downtown Mill Valley. You can enjoy the myriad hiking and biking trails of Mt. Tamalpais literally from your doorstep.
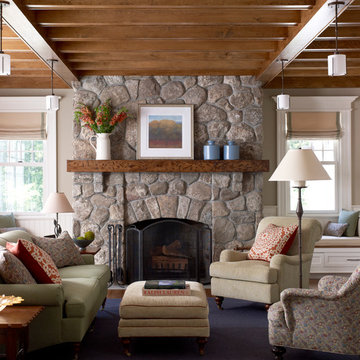
Laura Moss
Inspiration for a large classic formal enclosed living room in New York with grey walls, a stone fireplace surround, medium hardwood flooring and a standard fireplace.
Inspiration for a large classic formal enclosed living room in New York with grey walls, a stone fireplace surround, medium hardwood flooring and a standard fireplace.
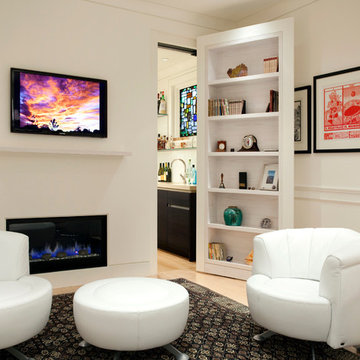
Photo of a large contemporary enclosed living room in Boston with a ribbon fireplace, a wall mounted tv, a home bar, white walls and light hardwood flooring.

This Neo-prairie style home with its wide overhangs and well shaded bands of glass combines the openness of an island getaway with a “C – shaped” floor plan that gives the owners much needed privacy on a 78’ wide hillside lot. Photos by James Bruce and Merrick Ales.
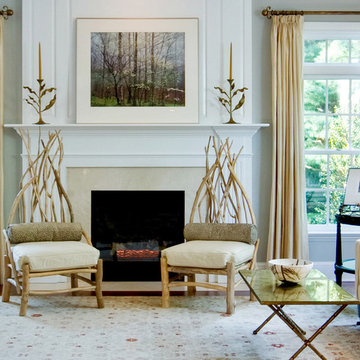
Photo: Drew Callaghan
Expansive contemporary enclosed living room in Philadelphia with grey walls, medium hardwood flooring, a standard fireplace, a stone fireplace surround and no tv.
Expansive contemporary enclosed living room in Philadelphia with grey walls, medium hardwood flooring, a standard fireplace, a stone fireplace surround and no tv.
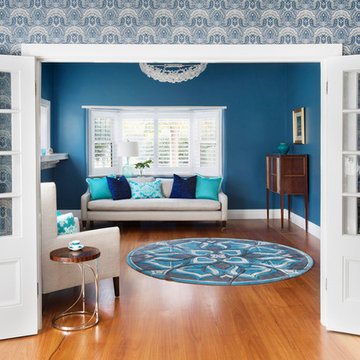
Residential Interior design project by Camilla Molders Design featuring custom made rug designed by Camilla Molders
Photography - Martina Gemmola
Medium sized contemporary enclosed living room in Melbourne with blue walls and light hardwood flooring.
Medium sized contemporary enclosed living room in Melbourne with blue walls and light hardwood flooring.

Design ideas for a medium sized modern enclosed living room feature wall in Glasgow with white walls, laminate floors, no fireplace, no tv, multi-coloured floors and wood walls.

Our clients had just purchased this house and had big dreams to make it their own. We started by taking out almost three thousand square feet of tile and replacing it with an updated wood look tile. That, along with new paint and trim made the biggest difference in brightening up the space and bringing it into the current style.
This home’s largest project was the master bathroom. We took what used to be the master bathroom and closet and combined them into one large master ensuite. Our clients’ style was clean, natural and luxurious. We created a large shower with a custom niche, frameless glass, and a full shower system. The quartz bench seat and the marble picket tiles elevated the design and combined nicely with the champagne bronze fixtures. The freestanding tub was centered under a beautiful clear window to let the light in and brighten the room. A completely custom vanity was made to fit our clients’ needs with two sinks, a makeup vanity, upper cabinets for storage, and a pull-out accessory drawer. The end result was a completely custom and beautifully functional space that became a restful retreat for our happy clients.
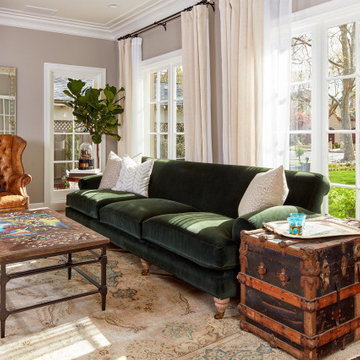
This "Away Room" serves as a second living room and offers a perfect, undisturbed spot for working on puzzles. The fiddleleaf fig thrives in this sunlight space.
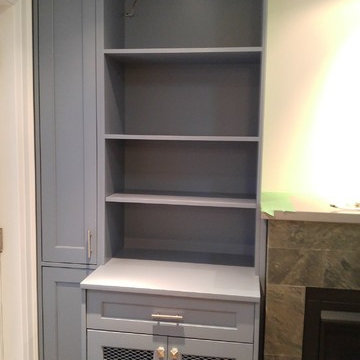
Built-in bookshelves for living room
Medium sized traditional formal enclosed living room in Toronto with beige walls, dark hardwood flooring, a standard fireplace, a stone fireplace surround, a built-in media unit and brown floors.
Medium sized traditional formal enclosed living room in Toronto with beige walls, dark hardwood flooring, a standard fireplace, a stone fireplace surround, a built-in media unit and brown floors.
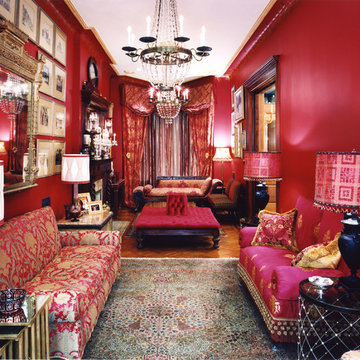
Suchitra Van
This is an example of a medium sized victorian formal enclosed living room in New York with red walls, medium hardwood flooring, a standard fireplace, no tv and brown floors.
This is an example of a medium sized victorian formal enclosed living room in New York with red walls, medium hardwood flooring, a standard fireplace, no tv and brown floors.

Positioned at the base of Camelback Mountain this hacienda is muy caliente! Designed for dear friends from New York, this home was carefully extracted from the Mrs’ mind.
She had a clear vision for a modern hacienda. Mirroring the clients, this house is both bold and colorful. The central focus was hospitality, outdoor living, and soaking up the amazing views. Full of amazing destinations connected with a curving circulation gallery, this hacienda includes water features, game rooms, nooks, and crannies all adorned with texture and color.
This house has a bold identity and a warm embrace. It was a joy to design for these long-time friends, and we wish them many happy years at Hacienda Del Sueño.
Project Details // Hacienda del Sueño
Architecture: Drewett Works
Builder: La Casa Builders
Landscape + Pool: Bianchi Design
Interior Designer: Kimberly Alonzo
Photographer: Dino Tonn
Wine Room: Innovative Wine Cellar Design
Publications
“Modern Hacienda: East Meets West in a Fabulous Phoenix Home,” Phoenix Home & Garden, November 2009
Awards
ASID Awards: First place – Custom Residential over 6,000 square feet
2009 Phoenix Home and Garden Parade of Homes
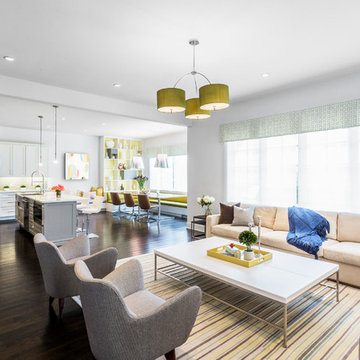
Photo of a large contemporary enclosed living room in New York with white walls, dark hardwood flooring, a wall mounted tv, a two-sided fireplace, a plastered fireplace surround and brown floors.
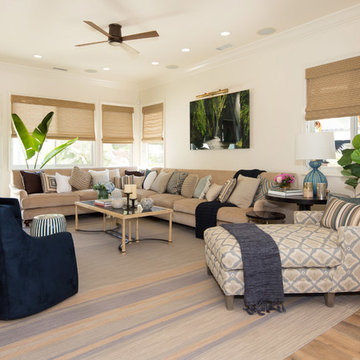
Lori Dennis Interior Design
SoCal Contractor Construction
Erika Bierman Photography
Large classic enclosed living room in San Diego with white walls and medium hardwood flooring.
Large classic enclosed living room in San Diego with white walls and medium hardwood flooring.

These clients came to my office looking for an architect who could design their "empty nest" home that would be the focus of their soon to be extended family. A place where the kids and grand kids would want to hang out: with a pool, open family room/ kitchen, garden; but also one-story so there wouldn't be any unnecessary stairs to climb. They wanted the design to feel like "old Pasadena" with the coziness and attention to detail that the era embraced. My sensibilities led me to recall the wonderful classic mansions of San Marino, so I designed a manor house clad in trim Bluestone with a steep French slate roof and clean white entry, eave and dormer moldings that would blend organically with the future hardscape plan and thoughtfully landscaped grounds.
The site was a deep, flat lot that had been half of the old Joan Crawford estate; the part that had an abandoned swimming pool and small cabana. I envisioned a pavilion filled with natural light set in a beautifully planted park with garden views from all sides. Having a one-story house allowed for tall and interesting shaped ceilings that carved into the sheer angles of the roof. The most private area of the house would be the central loggia with skylights ensconced in a deep woodwork lattice grid and would be reminiscent of the outdoor “Salas” found in early Californian homes. The family would soon gather there and enjoy warm afternoons and the wonderfully cool evening hours together.
Working with interior designer Jeffrey Hitchcock, we designed an open family room/kitchen with high dark wood beamed ceilings, dormer windows for daylight, custom raised panel cabinetry, granite counters and a textured glass tile splash. Natural light and gentle breezes flow through the many French doors and windows located to accommodate not only the garden views, but the prevailing sun and wind as well. The graceful living room features a dramatic vaulted white painted wood ceiling and grand fireplace flanked by generous double hung French windows and elegant drapery. A deeply cased opening draws one into the wainscot paneled dining room that is highlighted by hand painted scenic wallpaper and a barrel vaulted ceiling. The walnut paneled library opens up to reveal the waterfall feature in the back garden. Equally picturesque and restful is the view from the rotunda in the master bedroom suite.
Architect: Ward Jewell Architect, AIA
Interior Design: Jeffrey Hitchcock Enterprises
Contractor: Synergy General Contractors, Inc.
Landscape Design: LZ Design Group, Inc.
Photography: Laura Hull
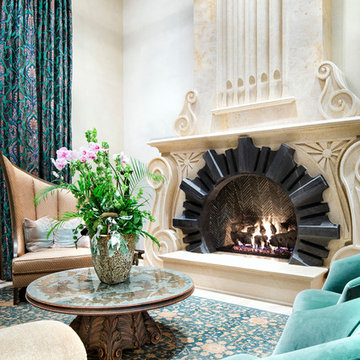
Piston Design
Expansive mediterranean formal enclosed living room in Houston with a ribbon fireplace, a stone fireplace surround and no tv.
Expansive mediterranean formal enclosed living room in Houston with a ribbon fireplace, a stone fireplace surround and no tv.
Luxury Enclosed Living Room Ideas and Designs
2