Luxury Enclosed Living Room Ideas and Designs
Refine by:
Budget
Sort by:Popular Today
101 - 120 of 6,364 photos
Item 1 of 3
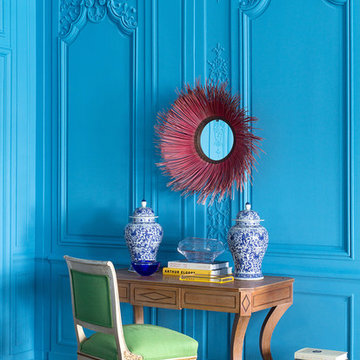
Josh Thornton
Photo of a large bohemian formal enclosed living room in Chicago with blue walls, dark hardwood flooring, a standard fireplace, a stone fireplace surround, no tv and brown floors.
Photo of a large bohemian formal enclosed living room in Chicago with blue walls, dark hardwood flooring, a standard fireplace, a stone fireplace surround, no tv and brown floors.

Builder: J. Peterson Homes
Interior Design: Vision Interiors by Visbeen
Photographer: Ashley Avila Photography
The best of the past and present meet in this distinguished design. Custom craftsmanship and distinctive detailing give this lakefront residence its vintage flavor while an open and light-filled floor plan clearly mark it as contemporary. With its interesting shingled roof lines, abundant windows with decorative brackets and welcoming porch, the exterior takes in surrounding views while the interior meets and exceeds contemporary expectations of ease and comfort. The main level features almost 3,000 square feet of open living, from the charming entry with multiple window seats and built-in benches to the central 15 by 22-foot kitchen, 22 by 18-foot living room with fireplace and adjacent dining and a relaxing, almost 300-square-foot screened-in porch. Nearby is a private sitting room and a 14 by 15-foot master bedroom with built-ins and a spa-style double-sink bath with a beautiful barrel-vaulted ceiling. The main level also includes a work room and first floor laundry, while the 2,165-square-foot second level includes three bedroom suites, a loft and a separate 966-square-foot guest quarters with private living area, kitchen and bedroom. Rounding out the offerings is the 1,960-square-foot lower level, where you can rest and recuperate in the sauna after a workout in your nearby exercise room. Also featured is a 21 by 18-family room, a 14 by 17-square-foot home theater, and an 11 by 12-foot guest bedroom suite.
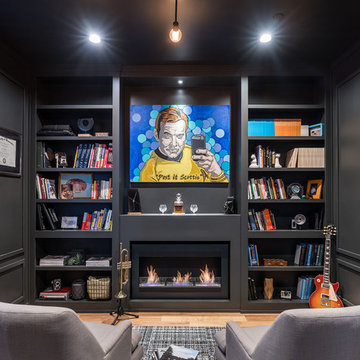
KuDa Photography
This is an example of a medium sized contemporary enclosed living room in Other with a music area, black walls, medium hardwood flooring, no tv, a ribbon fireplace and beige floors.
This is an example of a medium sized contemporary enclosed living room in Other with a music area, black walls, medium hardwood flooring, no tv, a ribbon fireplace and beige floors.
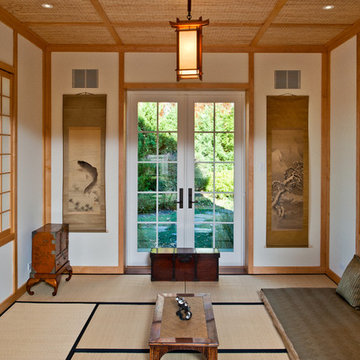
Design ideas for a large world-inspired enclosed living room in New York with white walls, no fireplace, no tv and bamboo flooring.
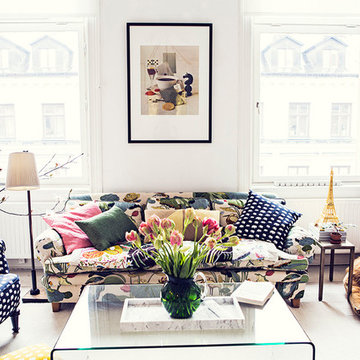
Large traditional formal enclosed living room in Stockholm with white walls, light hardwood flooring, no fireplace and no tv.
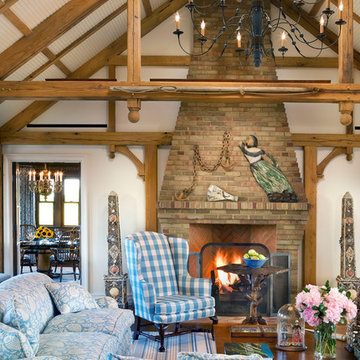
This is an example of a large coastal formal enclosed living room in Boston with white walls, medium hardwood flooring, a standard fireplace and a brick fireplace surround.
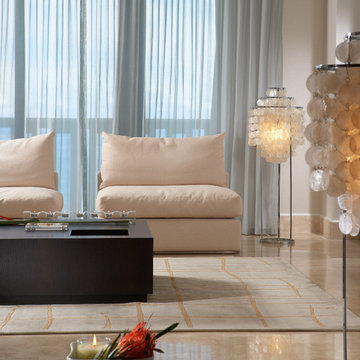
J Design Group
The Interior Design of your Living and Family room is a very important part of your home dream project.
There are many ways to bring a small or large Living and Family room space to one of the most pleasant and beautiful important areas in your daily life.
You can go over some of our award winner Living and Family room pictures and see all different projects created with most exclusive products available today.
Your friendly Interior design firm in Miami at your service.
Contemporary - Modern Interior designs.
Top Interior Design Firm in Miami – Coral Gables.
Bathroom,
Bathrooms,
House Interior Designer,
House Interior Designers,
Home Interior Designer,
Home Interior Designers,
Residential Interior Designer,
Residential Interior Designers,
Modern Interior Designers,
Miami Beach Designers,
Best Miami Interior Designers,
Miami Beach Interiors,
Luxurious Design in Miami,
Top designers,
Deco Miami,
Luxury interiors,
Miami modern,
Interior Designer Miami,
Contemporary Interior Designers,
Coco Plum Interior Designers,
Miami Interior Designer,
Sunny Isles Interior Designers,
Pinecrest Interior Designers,
Interior Designers Miami,
J Design Group interiors,
South Florida designers,
Best Miami Designers,
Miami interiors,
Miami décor,
Miami Beach Luxury Interiors,
Miami Interior Design,
Miami Interior Design Firms,
Beach front,
Top Interior Designers,
top décor,
Top Miami Decorators,
Miami luxury condos,
Top Miami Interior Decorators,
Top Miami Interior Designers,
Modern Designers in Miami,
modern interiors,
Modern,
Pent house design,
white interiors,
Miami, South Miami, Miami Beach, South Beach, Williams Island, Sunny Isles, Surfside, Fisher Island, Aventura, Brickell, Brickell Key, Key Biscayne, Coral Gables, CocoPlum, Coconut Grove, Pinecrest, Miami Design District, Golden Beach, Downtown Miami, Miami Interior Designers, Miami Interior Designer, Interior Designers Miami, Modern Interior Designers, Modern Interior Designer, Modern interior decorators, Contemporary Interior Designers, Interior decorators, Interior decorator, Interior designer, Interior designers, Luxury, modern, best, unique, real estate, decor
J Design Group – Miami Interior Design Firm – Modern – Contemporary Interior Designer Miami - Interior Designers in Miami
Contact us: (305) 444-4611
www.JDesignGroup.com

Photography by Linda Oyama Bryan. http://www.pickellbuilders.com. Dark Cherry Stained Library with Tray Ceiling and Stone Slab Surround Flush Fireplace, full walls of wainscot, built in bookcases.
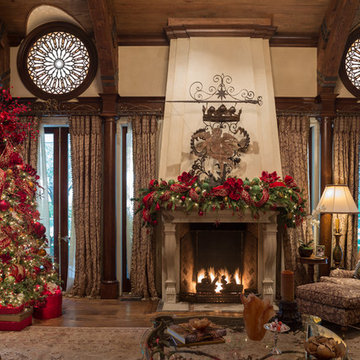
For this lavish living space, we used a 10' artificial Christmas tree by Holiday Warehouse. Our team designed the tree with classic red, lime green and a hint of gold. Multiple layers of Christmas ribbon adorn the tree. Floral stems are added with the ornaments to give unique texture throughout the tree. The mantle base is a commercial-grade, PVC Christmas garland by Holiday Warehouse. We added real-feel greenery to liven up the garland, and used large-scale flowers to combat the scale of the space.

Photo of a large mediterranean formal enclosed living room in Santa Barbara with beige walls, medium hardwood flooring, a standard fireplace, a plastered fireplace surround, no tv, brown floors, exposed beams and a vaulted ceiling.
Inspiration for a medium sized contemporary enclosed living room in Other with multi-coloured walls, marble flooring, no fireplace, a wall mounted tv, beige floors and panelled walls.
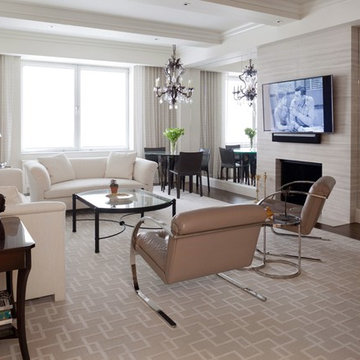
Francine Fleischer
This is an example of a large contemporary enclosed living room in New York with white walls, dark hardwood flooring, a standard fireplace, a stone fireplace surround and a wall mounted tv.
This is an example of a large contemporary enclosed living room in New York with white walls, dark hardwood flooring, a standard fireplace, a stone fireplace surround and a wall mounted tv.
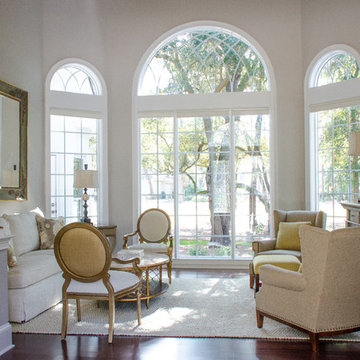
Medium sized classic formal enclosed living room in Atlanta with grey walls, medium hardwood flooring, no fireplace and no tv.
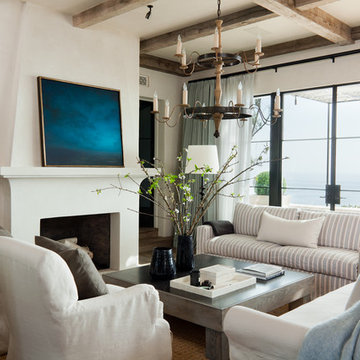
This is an example of a mediterranean enclosed living room in Orange County with a standard fireplace.
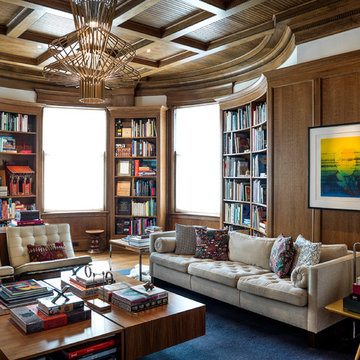
Design ideas for a large traditional enclosed living room in Chicago with a reading nook.

Michael Hunter
Photo of a medium sized traditional formal enclosed living room in Austin with limestone flooring, a standard fireplace, a stone fireplace surround, no tv and grey walls.
Photo of a medium sized traditional formal enclosed living room in Austin with limestone flooring, a standard fireplace, a stone fireplace surround, no tv and grey walls.
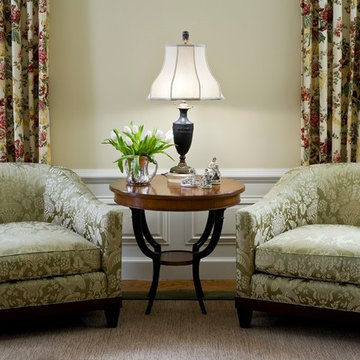
Photo credit: Bruce Buck
Inspiration for an expansive traditional formal enclosed living room in Bridgeport with beige walls, medium hardwood flooring and no tv.
Inspiration for an expansive traditional formal enclosed living room in Bridgeport with beige walls, medium hardwood flooring and no tv.
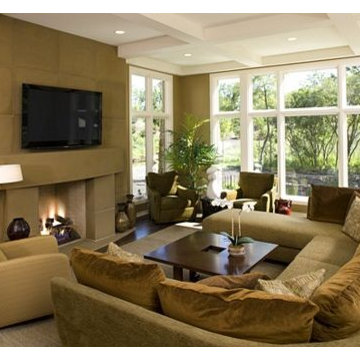
http://pickellbuilders.com. Photos by Linda Oyama Bryan
Family Room with Cofferred Ceiling, 2 1/4" white oak hardwood flooring, and cast stone fireplace.
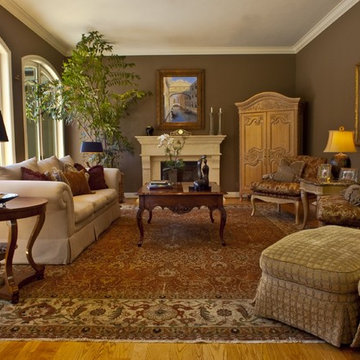
Los Altos, CA.
Photo of a classic enclosed living room in San Francisco with brown walls and a standard fireplace.
Photo of a classic enclosed living room in San Francisco with brown walls and a standard fireplace.
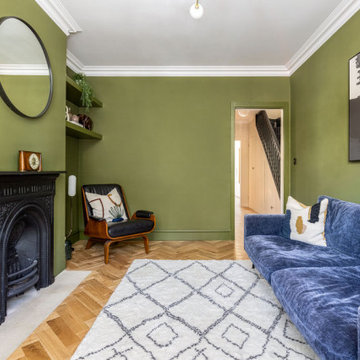
This small Victorian living room has been transformed into a modern olive-green oasis!
This is an example of a medium sized traditional formal enclosed living room in Hampshire with green walls, medium hardwood flooring, a standard fireplace, a metal fireplace surround, a corner tv, beige floors and a chimney breast.
This is an example of a medium sized traditional formal enclosed living room in Hampshire with green walls, medium hardwood flooring, a standard fireplace, a metal fireplace surround, a corner tv, beige floors and a chimney breast.
Luxury Enclosed Living Room Ideas and Designs
6