Luxury Expansive Conservatory Ideas and Designs
Refine by:
Budget
Sort by:Popular Today
21 - 40 of 347 photos
Item 1 of 3
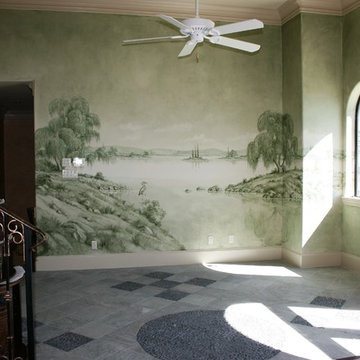
We painted this very soft, monochromatic, Italian landscape mural in a loft style area for our client. This room was intended for meditation and relaxation. Through our soft mural, and careful color choice, we provided the feeling of bringing the outdoors to be indoors. Copyright © 2016 The Artists Hands
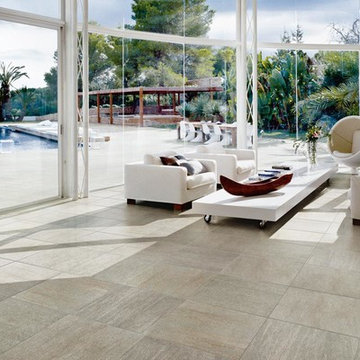
This is an example of an expansive contemporary conservatory in Dallas with travertine flooring, no fireplace, a glass ceiling and beige floors.
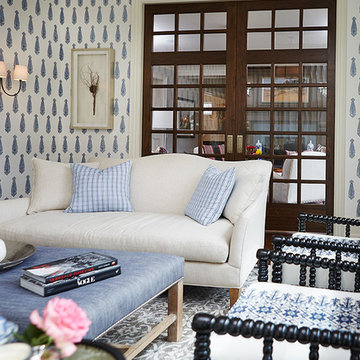
Builder: J. Peterson Homes
Interior Designer: Francesca Owens
Photographers: Ashley Avila Photography, Bill Hebert, & FulView
Capped by a picturesque double chimney and distinguished by its distinctive roof lines and patterned brick, stone and siding, Rookwood draws inspiration from Tudor and Shingle styles, two of the world’s most enduring architectural forms. Popular from about 1890 through 1940, Tudor is characterized by steeply pitched roofs, massive chimneys, tall narrow casement windows and decorative half-timbering. Shingle’s hallmarks include shingled walls, an asymmetrical façade, intersecting cross gables and extensive porches. A masterpiece of wood and stone, there is nothing ordinary about Rookwood, which combines the best of both worlds.
Once inside the foyer, the 3,500-square foot main level opens with a 27-foot central living room with natural fireplace. Nearby is a large kitchen featuring an extended island, hearth room and butler’s pantry with an adjacent formal dining space near the front of the house. Also featured is a sun room and spacious study, both perfect for relaxing, as well as two nearby garages that add up to almost 1,500 square foot of space. A large master suite with bath and walk-in closet which dominates the 2,700-square foot second level which also includes three additional family bedrooms, a convenient laundry and a flexible 580-square-foot bonus space. Downstairs, the lower level boasts approximately 1,000 more square feet of finished space, including a recreation room, guest suite and additional storage.
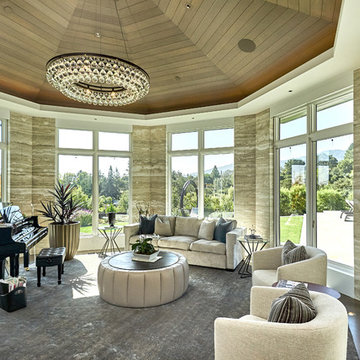
Mark Pinkerton - Vi360 photography
This is an example of an expansive nautical conservatory in San Francisco with dark hardwood flooring, a standard ceiling, brown floors and feature lighting.
This is an example of an expansive nautical conservatory in San Francisco with dark hardwood flooring, a standard ceiling, brown floors and feature lighting.
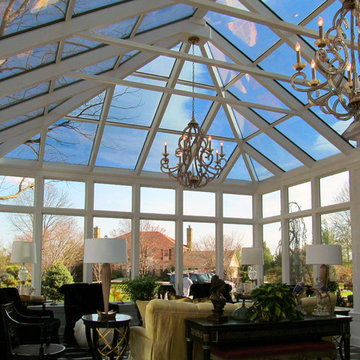
This is an example of an expansive contemporary conservatory in DC Metro with marble flooring, no fireplace and a glass ceiling.
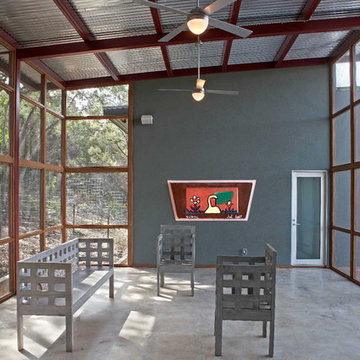
Photo Credit: Coles Hairston
This is an example of an expansive modern conservatory in Austin with a standard ceiling, concrete flooring, no fireplace and grey floors.
This is an example of an expansive modern conservatory in Austin with a standard ceiling, concrete flooring, no fireplace and grey floors.
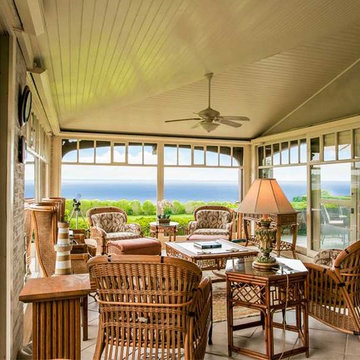
Main | Sunroom | Newport, RI
© Lila Delman Real Estate International |
The Ocean Lawn Estate from Lila Delman Real Estate Int'l on Vimeo.
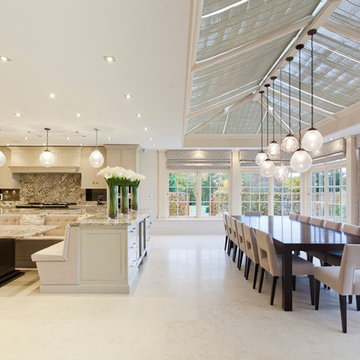
The nine-pane window design together with the three-pane clerestory panels above creates height with this impressive structure. Ventilation is provided through top hung opening windows and electrically operated roof vents.
This open plan space is perfect for family living and double doors open fully onto the garden terrace which can be used for entertaining.
Vale Paint Colour - Alabaster
Size- 8.1M X 5.7M
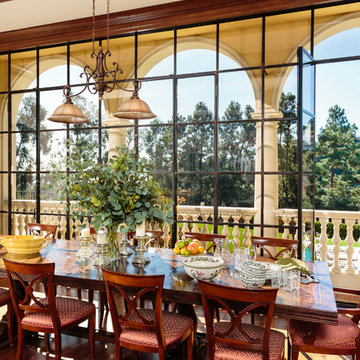
California Homes
Design ideas for an expansive mediterranean conservatory in Los Angeles with dark hardwood flooring, a standard fireplace and a standard ceiling.
Design ideas for an expansive mediterranean conservatory in Los Angeles with dark hardwood flooring, a standard fireplace and a standard ceiling.

Modern rustic timber framed sunroom with tons of doors and windows that open to a view of the secluded property. Beautiful vaulted ceiling with exposed wood beams and paneled ceiling. Heated floors. Two sided stone/woodburning fireplace with a two story chimney and raised hearth. Exposed timbers create a rustic feel.
General Contracting by Martin Bros. Contracting, Inc.; James S. Bates, Architect; Interior Design by InDesign; Photography by Marie Martin Kinney.
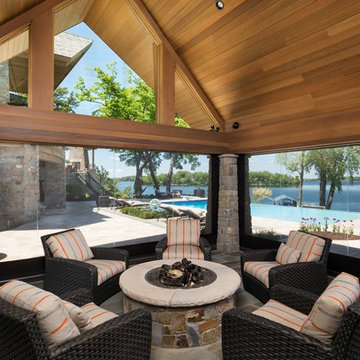
Phantom Retractable Vinyl In Pool House
This is an example of an expansive contemporary conservatory in Minneapolis with slate flooring, no fireplace, a standard ceiling and grey floors.
This is an example of an expansive contemporary conservatory in Minneapolis with slate flooring, no fireplace, a standard ceiling and grey floors.
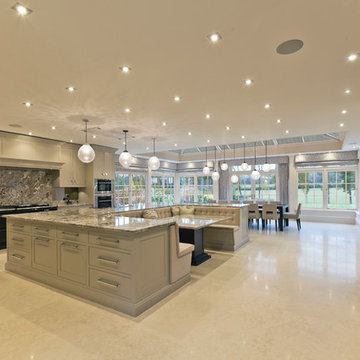
The nine-pane window design together with the three-pane clerestory panels above creates height with this impressive structure. Ventilation is provided through top hung opening windows and electrically operated roof vents.
This open plan space is perfect for family living and double doors open fully onto the garden terrace which can be used for entertaining.
Vale Paint Colour - Alabaster
Size- 8.1M X 5.7M
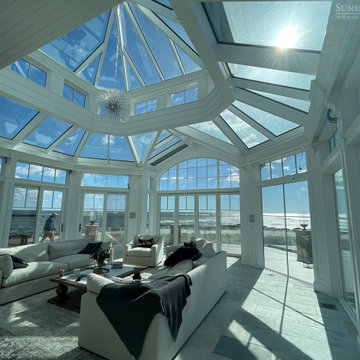
Sunspace Design’s principal service area extends along the seacoast corridor from Massachusetts to Maine, but it’s not every day that we’re able to work on a true oceanside project! This gorgeous two-tier conservatory was the result of a collaboration between Sunspace Design, TMS Architects and Interiors, and Architectural Builders. Sunspace was brought in to complete the conservatory addition envisioned by TMS, while Architectural Builders served as the general contractor.
The two-tier conservatory is an expansion to the existing residence. The 750 square foot design includes a 225 square foot cupola and stunning glass roof. Sunspace’s classic mahogany framing has been paired with copper flashing and caps. Thermal performance is especially important in coastal New England, so we’ve used insulated tempered glass layered upon laminated safety glass, with argon gas filling the spaces between the panes.
We worked in close conjunction with TMS and Architectural Builders at each step of the journey to this project’s completion. The result is a stunning testament to what’s possible when specialty architectural and design-build firms team up. Consider reaching out to Sunspace Design whether you’re a fellow industry professional with a need for custom glass design expertise, or a residential homeowner looking to revolutionize your home with the beauty of natural sunlight.

Design ideas for an expansive world-inspired conservatory in Miami with feature lighting, limestone flooring and beige floors.
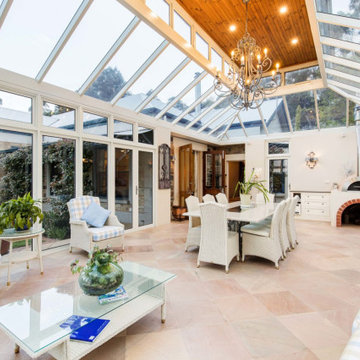
The Conservatory room is sun-filled year round and is a perfect entertaining space. Outdoor furniture and fabrics in classic style and colours create a relaxed atmosphere. the woodfired oven is a hand for a quick pizza or a roast dinner.
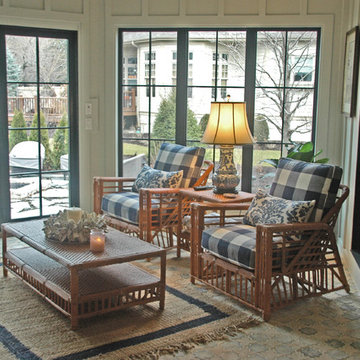
This gorgeous enclosed terrace has a seating area, dining area and full masonry fireplace. There's a secondary outdoor patio with a built-in grill that's will be perfect for outdoor dining.
Meyer Design
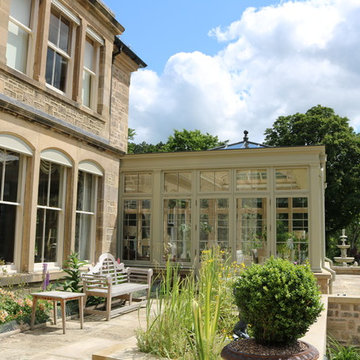
Hampton Conservatories & Orangeries
Design ideas for an expansive classic conservatory in Other.
Design ideas for an expansive classic conservatory in Other.
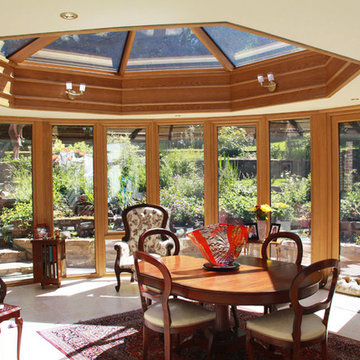
A unique bespoke oak orangery designed for our client in Surrey to maximise the use of a patio area to extend the living area whilst ensuring the rooms coming off of the extension still received natural light; this was achieved by the stunning roof lantern.
View a Virtual Tour of this project here... http://www.conservatoryphotos.co.uk/virtual-tours/virtual-tour-vine-lott/
http://www.fitzgeraldphotographic.co.uk/
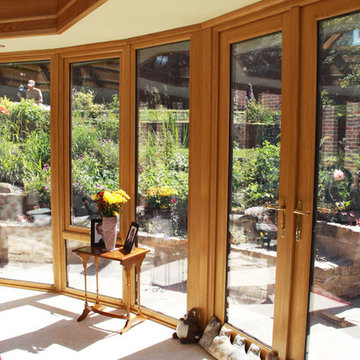
A unique bespoke oak orangery designed for our client in Surrey to maximise the use of a patio area to extend the living area whilst ensuring the rooms coming off of the extension still received natural light; this was achieved by the stunning roof lantern.
View a Virtual Tour of this project here... http://www.conservatoryphotos.co.uk/virtual-tours/virtual-tour-vine-lott/
http://www.fitzgeraldphotographic.co.uk/
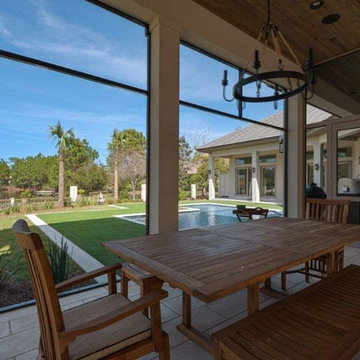
This is an example of an expansive farmhouse conservatory in Miami with limestone flooring, a standard fireplace, a brick fireplace surround, a standard ceiling and beige floors.
Luxury Expansive Conservatory Ideas and Designs
2