Luxury Games Room with Medium Hardwood Flooring Ideas and Designs
Refine by:
Budget
Sort by:Popular Today
241 - 260 of 3,352 photos
Item 1 of 3
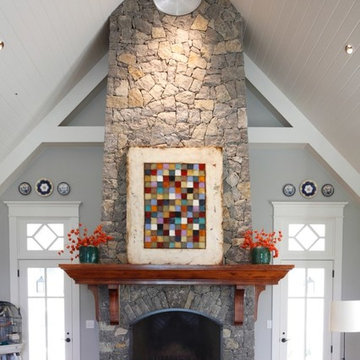
Family room fireplace detail
Photo of a large country games room in Nashville with grey walls, medium hardwood flooring, a standard fireplace, a stone fireplace surround and no tv.
Photo of a large country games room in Nashville with grey walls, medium hardwood flooring, a standard fireplace, a stone fireplace surround and no tv.
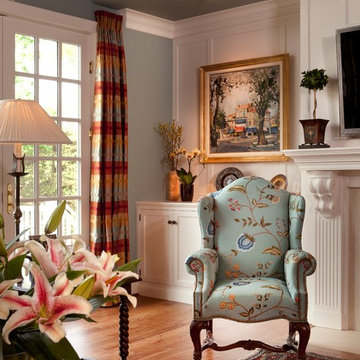
Diane Burgoyne Interiors
Photography by Tim Proctor
Design ideas for a large traditional games room in Philadelphia with grey walls, medium hardwood flooring and a wall mounted tv.
Design ideas for a large traditional games room in Philadelphia with grey walls, medium hardwood flooring and a wall mounted tv.
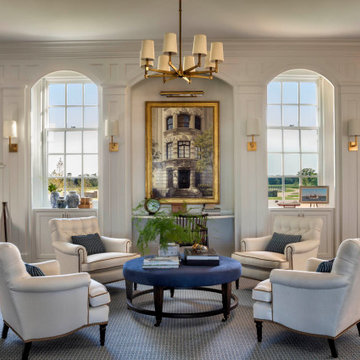
This cozy library/reading room features a fireplace and custom arched built ins.
Design ideas for a large traditional enclosed games room in Baltimore with a reading nook, white walls, medium hardwood flooring, a standard fireplace, a concrete fireplace surround, no tv, brown floors and panelled walls.
Design ideas for a large traditional enclosed games room in Baltimore with a reading nook, white walls, medium hardwood flooring, a standard fireplace, a concrete fireplace surround, no tv, brown floors and panelled walls.
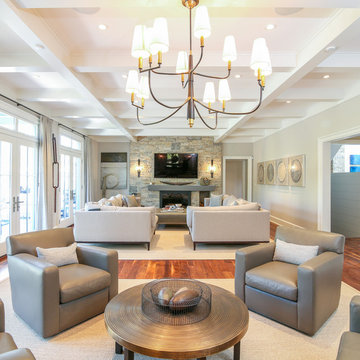
The open concept kitchen flows into an intimate seating area and family room. A stone fireplace bring rich texture and warmth to this gathering space.
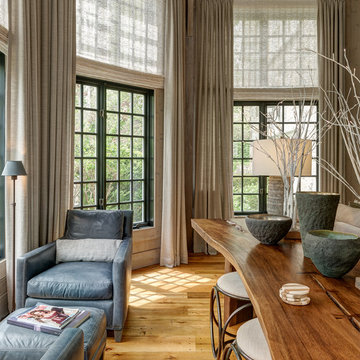
Great room with a secondary, more intimate seating area. Large, live edge sofa table.
Design ideas for a large classic mezzanine games room in New York with a reading nook, beige walls, medium hardwood flooring, a standard fireplace, a stone fireplace surround, a concealed tv and brown floors.
Design ideas for a large classic mezzanine games room in New York with a reading nook, beige walls, medium hardwood flooring, a standard fireplace, a stone fireplace surround, a concealed tv and brown floors.
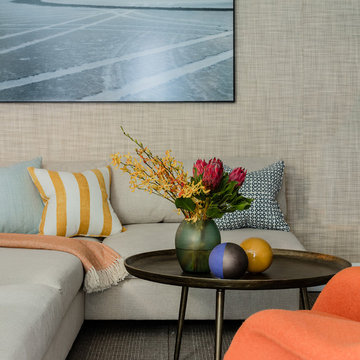
Photography by Michael J. Lee
This is an example of a large retro enclosed games room in Boston with a home bar, beige walls, medium hardwood flooring and a wall mounted tv.
This is an example of a large retro enclosed games room in Boston with a home bar, beige walls, medium hardwood flooring and a wall mounted tv.
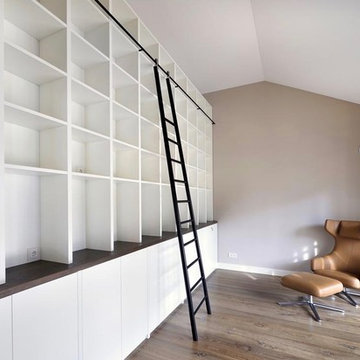
Design ideas for an expansive contemporary enclosed games room in Munich with a reading nook, brown walls, medium hardwood flooring, a standard fireplace, a plastered fireplace surround, no tv and brown floors.
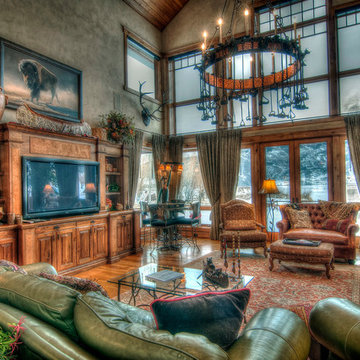
This living space looks out onto Lake Catamount. Rustic interior by Michael Buccino
Inspiration for an expansive rustic open plan games room in Denver with brown walls, medium hardwood flooring, a standard fireplace, a stone fireplace surround and a built-in media unit.
Inspiration for an expansive rustic open plan games room in Denver with brown walls, medium hardwood flooring, a standard fireplace, a stone fireplace surround and a built-in media unit.
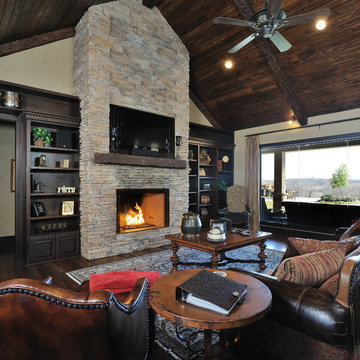
Beautiful riverstone fireplace flanked with dark stained built-ins.
Inspiration for a large classic open plan games room in Houston with a wall mounted tv, beige walls, medium hardwood flooring, a standard fireplace and a stone fireplace surround.
Inspiration for a large classic open plan games room in Houston with a wall mounted tv, beige walls, medium hardwood flooring, a standard fireplace and a stone fireplace surround.
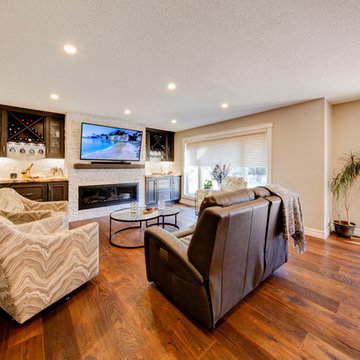
Whitesell Photography
This is an example of a large classic open plan games room in Edmonton with a home bar, grey walls, medium hardwood flooring, a standard fireplace, a stone fireplace surround, a wall mounted tv and brown floors.
This is an example of a large classic open plan games room in Edmonton with a home bar, grey walls, medium hardwood flooring, a standard fireplace, a stone fireplace surround, a wall mounted tv and brown floors.
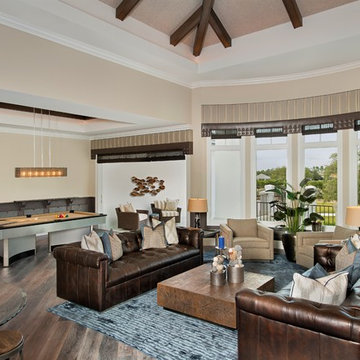
As you continue upstairs, you step into the Game Room, which is the perfect place to entertain. With a pub style bar, wine fridge, sleek professional-sized pool table, large-scale seating and unobstructed Golf Course views. Step out onto the Sundeck for an even better view from tee to green, as far as the eye can see, making this home the ultimate Golfer’s paradise.
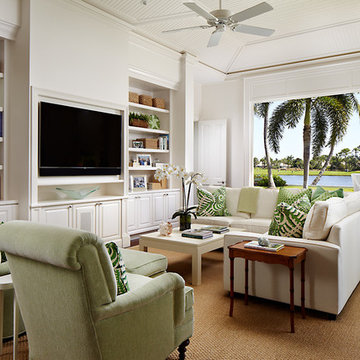
Sargent Architectural Photography
Photo of a large traditional open plan games room in Miami with white walls, medium hardwood flooring and a built-in media unit.
Photo of a large traditional open plan games room in Miami with white walls, medium hardwood flooring and a built-in media unit.
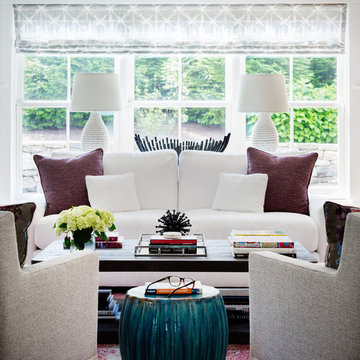
Tim Lenz
Large modern open plan games room in New York with medium hardwood flooring, a standard fireplace and a stone fireplace surround.
Large modern open plan games room in New York with medium hardwood flooring, a standard fireplace and a stone fireplace surround.
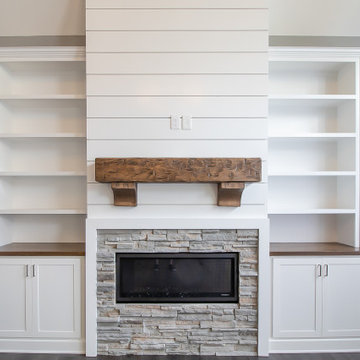
On a cold Ohio day, all you need is a cozy family room with a fireplace ?
.
.
.
#payneandpayne #homebuilder #homedecor #homedesign #custombuild ##builtinshelves #stackedstonefireplace #greatroom #beamceiling #luxuryhome #transitionalrustic
#ohiohomebuilders #circlechandelier #ohiocustomhomes #dreamhome #nahb #buildersofinsta #clevelandbuilders #cortlandohio #vaultedceiling #AtHomeCLE .
.?@paulceroky
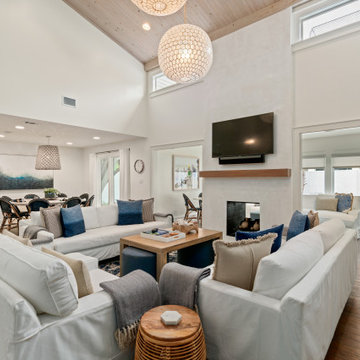
Located in Old Seagrove, FL, this 1980's beach house is steps away from the beach and a short walk from Seaside Square. Working with local general contractor, Corestruction, the existing 3 bedroom and 3 bath house was completely remodeled. Additionally, 3 more bedrooms and bathrooms were constructed over the existing garage and kitchen, staying within the original footprint.
The modern coastal design focused on maximizing light and creating a comfortable and inviting home to accommodate large families vacationing at the beach. The large backyard was completely overhauled, adding a pool, limestone pavers and turf, to create a relaxing outdoor living space.
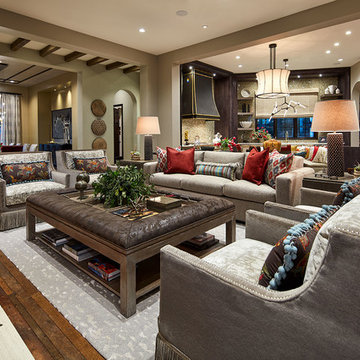
A custom cocktail-ottoman is the centerpiece of this intimate conversation area in the open plan family room. Upholstered in leather and trimmed with nail heads, it brings a hint of cattle country to this sophisticated setting. But there are so many details that make this space special. Notice the fringed skirts and nailheads on the arm chairs and their lumbar pillows bordered in pom pons. Plus, the custom rug is a subtle reference to a spotted animal skin.
Photo by Brian Gassel
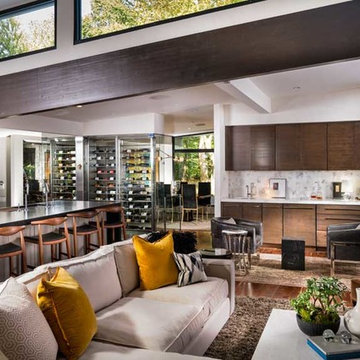
Historical Renovation
Objective: The homeowners asked us to join the project after partial demo and construction was in full
swing. Their desire was to significantly enlarge and update the charming mid-century modern home to
meet the needs of their joined families and frequent social gatherings. It was critical though that the
expansion be seamless between old and new, where one feels as if the home “has always been this
way”.
Solution: We created spaces within rooms that allowed family to gather and socialize freely or allow for
private conversations. As constant entertainers, the couple wanted easier access to their favorite wines
than having to go to the basement cellar. A custom glass and stainless steel wine cellar was created
where bottles seem to float in the space between the dining room and kitchen area.
A nineteen foot long island dominates the great room as well as any social gathering where it is
generally spread from end to end with food and surrounded by friends and family.
Aside of the master suite, three oversized bedrooms each with a large en suite bath provide plenty of
space for kids returning from college and frequent visits from friends and family.
A neutral color palette was chosen throughout to bring warmth into the space but not fight with the
clients’ collections of art, antique rugs and furnishings. Soaring ceiling, windows and huge sliding doors
bring the naturalness of the large wooded lot inside while lots of natural wood and stone was used to
further complement the outdoors and their love of nature.
Outside, a large ground level fire-pit surrounded by comfortable chairs is another favorite gathering
spot.
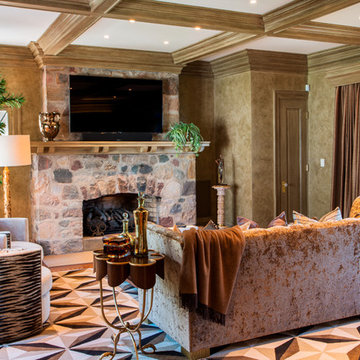
The original stone surround was restored in this 1920s lakeside cottage remodel. Custom wood mantle ties in with wood coffered ceiling.
This is an example of an expansive traditional open plan games room in New York with multi-coloured walls, medium hardwood flooring, a standard fireplace, a stone fireplace surround and a wall mounted tv.
This is an example of an expansive traditional open plan games room in New York with multi-coloured walls, medium hardwood flooring, a standard fireplace, a stone fireplace surround and a wall mounted tv.
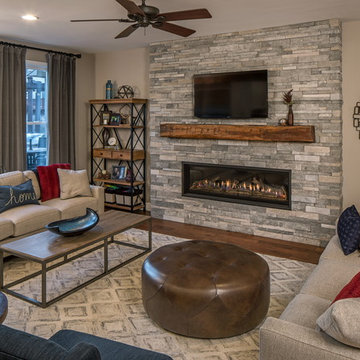
New fireplace
Kessler Photography
This is an example of a large traditional open plan games room in Omaha with medium hardwood flooring, a standard fireplace, a stone fireplace surround and a wall mounted tv.
This is an example of a large traditional open plan games room in Omaha with medium hardwood flooring, a standard fireplace, a stone fireplace surround and a wall mounted tv.
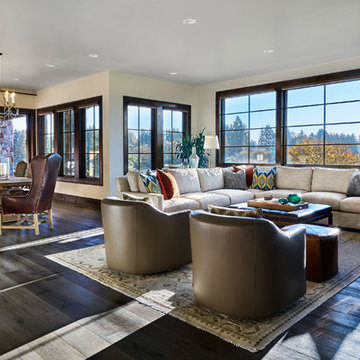
Photo of a large farmhouse open plan games room in Portland with white walls, medium hardwood flooring, a standard fireplace, a metal fireplace surround and a built-in media unit.
Luxury Games Room with Medium Hardwood Flooring Ideas and Designs
13