Luxury Games Room with Medium Hardwood Flooring Ideas and Designs
Refine by:
Budget
Sort by:Popular Today
201 - 220 of 3,352 photos
Item 1 of 3
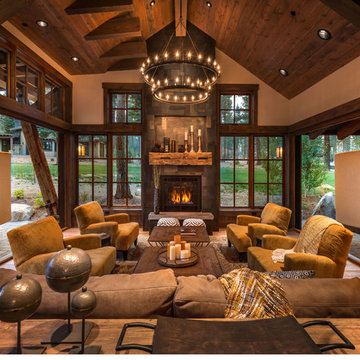
© Vance Fox Photography
Inspiration for a medium sized rustic open plan games room in Sacramento with beige walls, medium hardwood flooring, a standard fireplace, a tiled fireplace surround and no tv.
Inspiration for a medium sized rustic open plan games room in Sacramento with beige walls, medium hardwood flooring, a standard fireplace, a tiled fireplace surround and no tv.
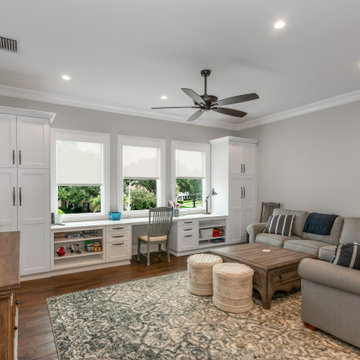
This custom built 2-story French Country style home is a beautiful retreat in the South Tampa area. The exterior of the home was designed to strike a subtle balance of stucco and stone, brought together by a neutral color palette with contrasting rust-colored garage doors and shutters. To further emphasize the European influence on the design, unique elements like the curved roof above the main entry and the castle tower that houses the octagonal shaped master walk-in shower jutting out from the main structure. Additionally, the entire exterior form of the home is lined with authentic gas-lit sconces. The rear of the home features a putting green, pool deck, outdoor kitchen with retractable screen, and rain chains to speak to the country aesthetic of the home.
Inside, you are met with a two-story living room with full length retractable sliding glass doors that open to the outdoor kitchen and pool deck. A large salt aquarium built into the millwork panel system visually connects the media room and living room. The media room is highlighted by the large stone wall feature, and includes a full wet bar with a unique farmhouse style bar sink and custom rustic barn door in the French Country style. The country theme continues in the kitchen with another larger farmhouse sink, cabinet detailing, and concealed exhaust hood. This is complemented by painted coffered ceilings with multi-level detailed crown wood trim. The rustic subway tile backsplash is accented with subtle gray tile, turned at a 45 degree angle to create interest. Large candle-style fixtures connect the exterior sconces to the interior details. A concealed pantry is accessed through hidden panels that match the cabinetry. The home also features a large master suite with a raised plank wood ceiling feature, and additional spacious guest suites. Each bathroom in the home has its own character, while still communicating with the overall style of the home.
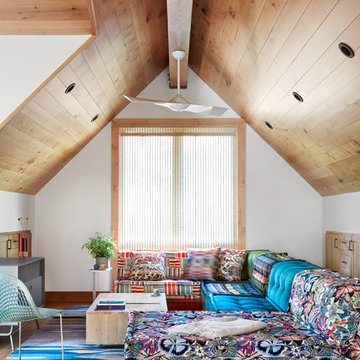
A mixture of classic construction and modern European furnishings redefines mountain living in this second home in charming Lahontan in Truckee, California. Designed for an active Bay Area family, this home is relaxed, comfortable and fun.
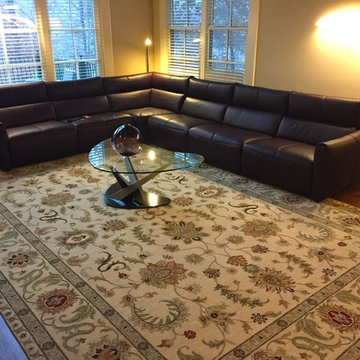
Design ideas for a large traditional open plan games room in Atlanta with beige walls, medium hardwood flooring, a standard fireplace, a stone fireplace surround, a wall mounted tv and brown floors.
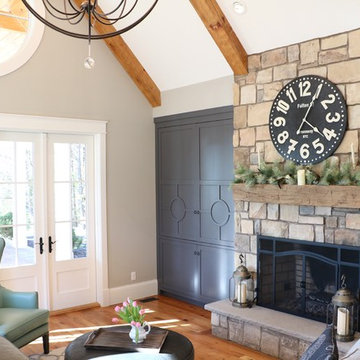
Photo by Colby Hoyer
Design ideas for a large farmhouse enclosed games room in Other with grey walls, medium hardwood flooring, a standard fireplace, a stone fireplace surround and a built-in media unit.
Design ideas for a large farmhouse enclosed games room in Other with grey walls, medium hardwood flooring, a standard fireplace, a stone fireplace surround and a built-in media unit.
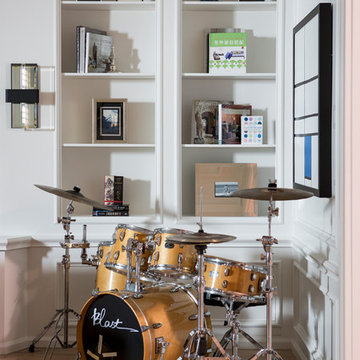
This is an example of a large contemporary games room in Los Angeles with a music area, white walls, medium hardwood flooring and brown floors.
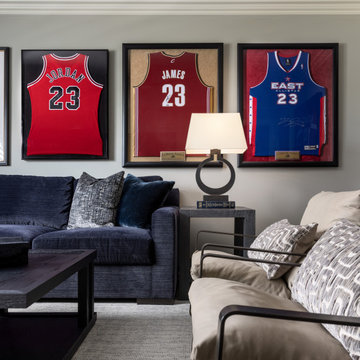
This newly renovated Teen Lounge is the perfect spot for your teenage and adult children to hang out with their friends and call their own! Completed in Bloomfield Hills, MI in October 2021, our client wanted a room that would provide a spot their children would want to come home to after school or visit with friends after hours. It also needed to pass the test of time. To achieve this, we installed prefinished hardwood flooring, a large sectional and two lounge chairs for an abundance of seating options for guests and/or gaming. The finishes and color scheme are mature, easily maintained and timeless.
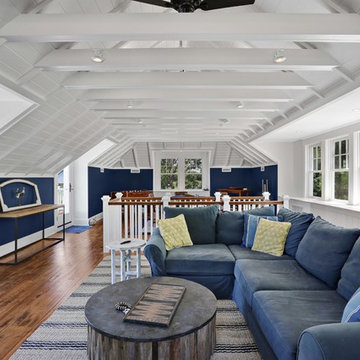
Game room on second floor of pool house complete with TV area and game table area.
© REAL-ARCH-MEDIA
Photo of a large farmhouse mezzanine games room in DC Metro with a game room, blue walls, medium hardwood flooring, a freestanding tv and brown floors.
Photo of a large farmhouse mezzanine games room in DC Metro with a game room, blue walls, medium hardwood flooring, a freestanding tv and brown floors.
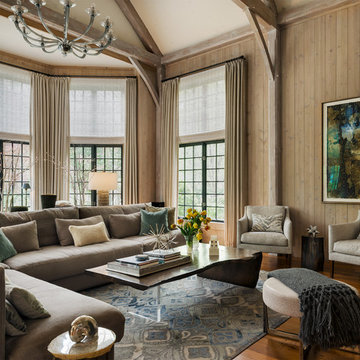
Great room off of kitchen. Large fireplace with double height ceilings. Relaxed environment.
Large traditional games room in New York with medium hardwood flooring, brown walls and brown floors.
Large traditional games room in New York with medium hardwood flooring, brown walls and brown floors.
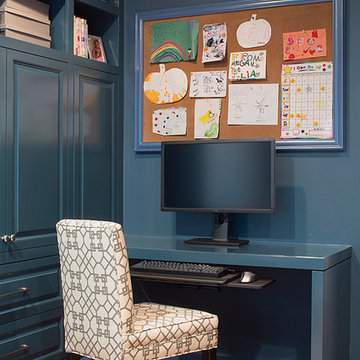
Eric Rorer
This is an example of a medium sized classic open plan games room in San Francisco with a reading nook, blue walls, medium hardwood flooring, no fireplace and a built-in media unit.
This is an example of a medium sized classic open plan games room in San Francisco with a reading nook, blue walls, medium hardwood flooring, no fireplace and a built-in media unit.
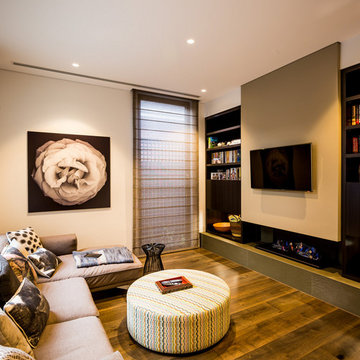
Inspiration for a medium sized contemporary games room in Melbourne with white walls, a wall mounted tv and medium hardwood flooring.
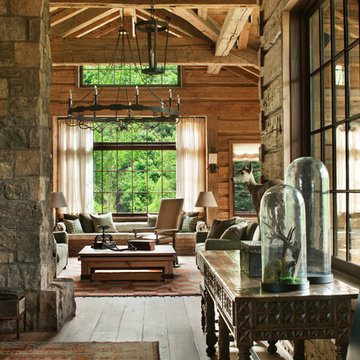
David O. Marlow Photography
Design ideas for a large rustic enclosed games room in Denver with brown walls, medium hardwood flooring and feature lighting.
Design ideas for a large rustic enclosed games room in Denver with brown walls, medium hardwood flooring and feature lighting.
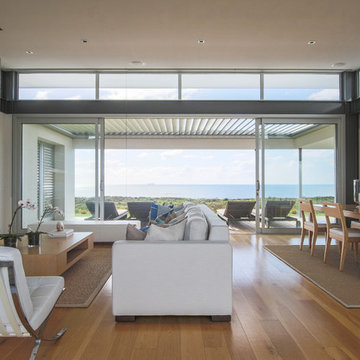
Quinn O'Connell Photo + Video
Inspiration for a large nautical open plan games room in Auckland with white walls, medium hardwood flooring, a standard fireplace, a concrete fireplace surround and a wall mounted tv.
Inspiration for a large nautical open plan games room in Auckland with white walls, medium hardwood flooring, a standard fireplace, a concrete fireplace surround and a wall mounted tv.
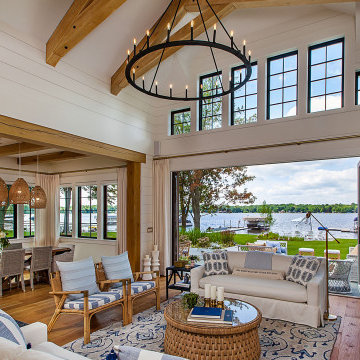
Great room with exposed oak beams
Photo of a large beach style games room in Detroit with medium hardwood flooring and exposed beams.
Photo of a large beach style games room in Detroit with medium hardwood flooring and exposed beams.
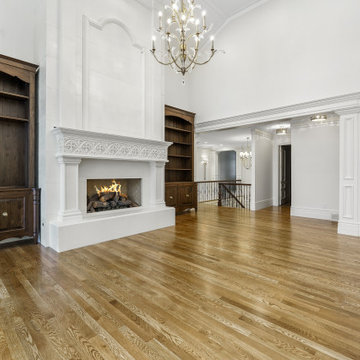
Expansive open plan games room in Salt Lake City with white walls, medium hardwood flooring, a standard fireplace, a stone fireplace surround, a built-in media unit, brown floors, a vaulted ceiling and panelled walls.
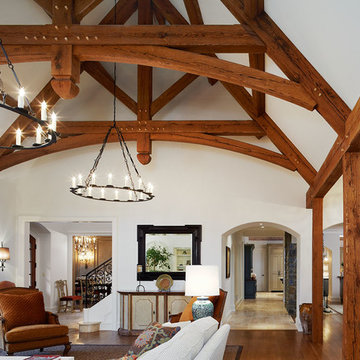
The comfortable elegance of this French-Country inspired home belies the challenges faced during its conception. The beautiful, wooded site was steeply sloped requiring study of the location, grading, approach, yard and views from and to the rolling Pennsylvania countryside. The client desired an old world look and feel, requiring a sensitive approach to the extensive program. Large, modern spaces could not add bulk to the interior or exterior. Furthermore, it was critical to balance voluminous spaces designed for entertainment with more intimate settings for daily living while maintaining harmonic flow throughout.
The result home is wide, approached by a winding drive terminating at a prominent facade embracing the motor court. Stone walls feather grade to the front façade, beginning the masonry theme dressing the structure. A second theme of true Pennsylvania timber-framing is also introduced on the exterior and is subsequently revealed in the formal Great and Dining rooms. Timber-framing adds drama, scales down volume, and adds the warmth of natural hand-wrought materials. The Great Room is literal and figurative center of this master down home, separating casual living areas from the elaborate master suite. The lower level accommodates casual entertaining and an office suite with compelling views. The rear yard, cut from the hillside, is a composition of natural and architectural elements with timber framed porches and terraces accessed from nearly every interior space flowing to a hillside of boulders and waterfalls.
The result is a naturally set, livable, truly harmonious, new home radiating old world elegance. This home is powered by a geothermal heating and cooling system and state of the art electronic controls and monitoring systems.
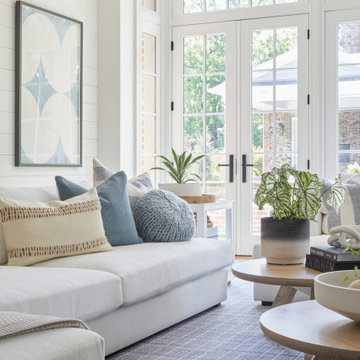
Expansive family room, leading into a contemporary kitchen.
This is an example of a large classic games room in New York with medium hardwood flooring, brown floors and panelled walls.
This is an example of a large classic games room in New York with medium hardwood flooring, brown floors and panelled walls.

Multifunctional space combines a sitting area, dining space and office niche. The vaulted ceiling adds to the spaciousness and the wall of windows streams in natural light. The natural wood materials adds warmth to the room and cozy atmosphere.
Photography by Norman Sizemore
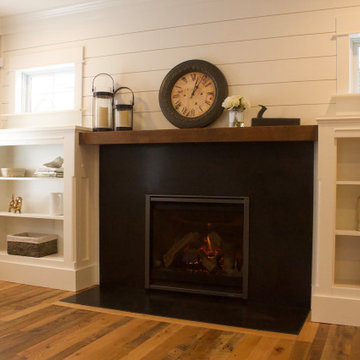
Family Room accent wall with shiplap and honed granite fireplace surround. Reclaimed wood floors from Virginia make this really a comfortable room.
Photo Credit: N. Leonard
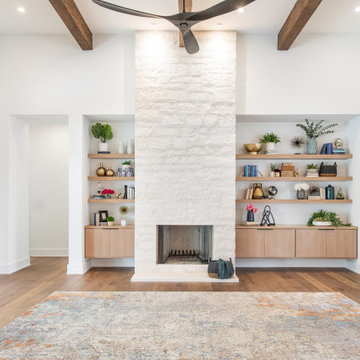
Family room overview.
Expansive modern open plan games room in Austin with white walls, medium hardwood flooring, a standard fireplace, a stone fireplace surround, no tv and brown floors.
Expansive modern open plan games room in Austin with white walls, medium hardwood flooring, a standard fireplace, a stone fireplace surround, no tv and brown floors.
Luxury Games Room with Medium Hardwood Flooring Ideas and Designs
11