Luxury Games Room with Medium Hardwood Flooring Ideas and Designs
Refine by:
Budget
Sort by:Popular Today
141 - 160 of 3,350 photos
Item 1 of 3
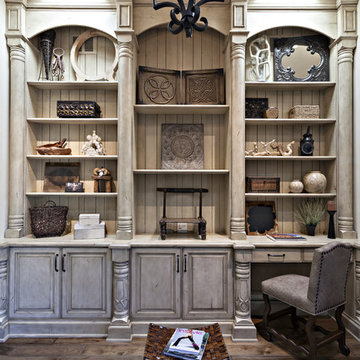
Pam Singleton | Image Photography
Inspiration for a large mediterranean enclosed games room in Phoenix with a reading nook, white walls, medium hardwood flooring, no fireplace, no tv and brown floors.
Inspiration for a large mediterranean enclosed games room in Phoenix with a reading nook, white walls, medium hardwood flooring, no fireplace, no tv and brown floors.
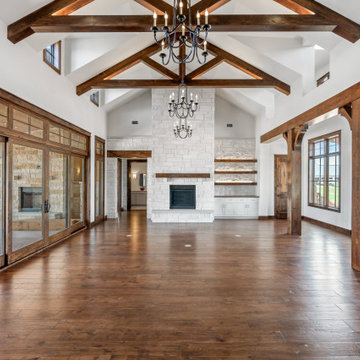
Modern farmhouse living area with stacked stone fireplace, beams and sliding glass doors in open space living.
Inspiration for a large rural open plan games room in Dallas with white walls, medium hardwood flooring, a standard fireplace, a stone fireplace surround, brown floors and a vaulted ceiling.
Inspiration for a large rural open plan games room in Dallas with white walls, medium hardwood flooring, a standard fireplace, a stone fireplace surround, brown floors and a vaulted ceiling.

Designed for comfort and living with calm, this family room is the perfect place for family time.
Inspiration for a large contemporary open plan games room in Miami with a game room, white walls, medium hardwood flooring, a wall mounted tv, beige floors, a coffered ceiling and wallpapered walls.
Inspiration for a large contemporary open plan games room in Miami with a game room, white walls, medium hardwood flooring, a wall mounted tv, beige floors, a coffered ceiling and wallpapered walls.

Nestled on the side of Vail mountain, this grand fireplace is clad with texture stone slab and ribbed metal on a marble hearth and flanked with unparalleled views.

Inspiration for a large contemporary open plan games room in San Francisco with medium hardwood flooring, a standard fireplace, a concrete fireplace surround, a built-in media unit and a chimney breast.
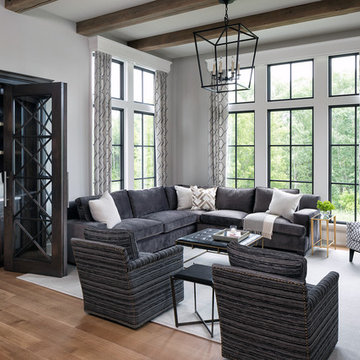
Design ideas for an expansive eclectic open plan games room with beige walls, medium hardwood flooring and a freestanding tv.
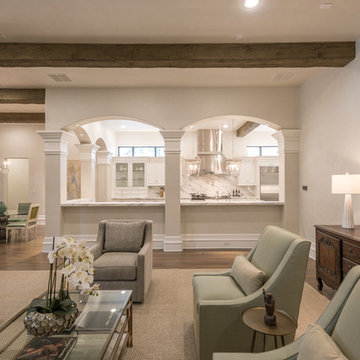
Family Room, Stacy Brotemarkle, Interior Designer
Inspiration for an expansive classic open plan games room in Dallas with medium hardwood flooring, a stone fireplace surround and no tv.
Inspiration for an expansive classic open plan games room in Dallas with medium hardwood flooring, a stone fireplace surround and no tv.
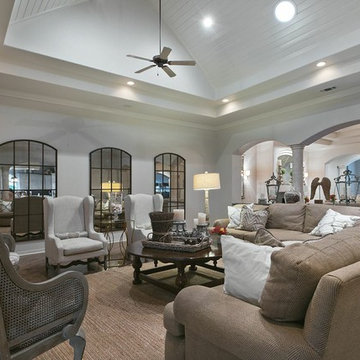
Ric J Photography
Photo of an expansive traditional open plan games room in Austin with beige walls, medium hardwood flooring, no fireplace, no tv and brown floors.
Photo of an expansive traditional open plan games room in Austin with beige walls, medium hardwood flooring, no fireplace, no tv and brown floors.
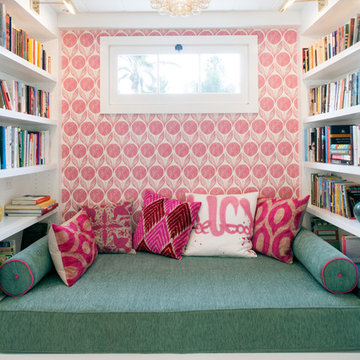
Formerly a small bedroom, the new loft is now a cozy reading nook for the kids, which doubles as a guest bed. Drawers beneath provide extra storage. Lee Manning Photography

Photo of a large traditional enclosed games room in London with a game room, beige walls, medium hardwood flooring, a standard fireplace, a stone fireplace surround, a concealed tv, brown floors, wallpapered walls and a feature wall.

As in most homes, the family room and kitchen is the hub of the home. Walls and ceiling are papered with a faux grass cloth vinyl, offering just a bit of texture and interest. Flanking custom Kravet sofas provide a comfortable place to talk to the cook! Custom cabinetry from Hanford. Subzero and Wolf appliances.The game table expands for additional players or a large puzzle. The mural depicts the over 50 acres of ponds, rolling hills and two covered bridges built by the home owner.
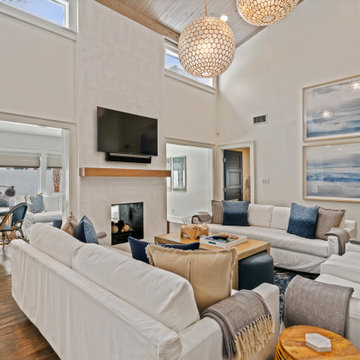
Located in Old Seagrove, FL, this 1980's beach house was is steps away from the beach and a short walk from Seaside Square. Working with local general contractor, Corestruction, the existing 3 bedroom and 3 bath house was completely remodeled. Additionally, 3 more bedrooms and bathrooms were constructed over the existing garage and kitchen, staying within the original footprint. This modern coastal design focused on maximizing light and creating a comfortable and inviting home to accommodate large families vacationing at the beach. The large backyard was completely overhauled, adding a pool, limestone pavers and turf, to create a relaxing outdoor living space.
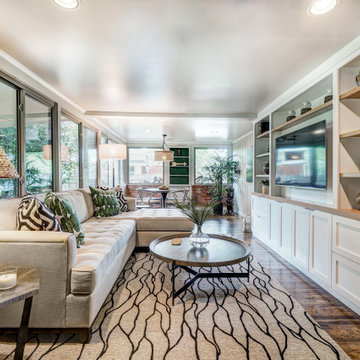
This is an example of a small classic enclosed games room in Oklahoma City with white walls, medium hardwood flooring, a built-in media unit and brown floors.
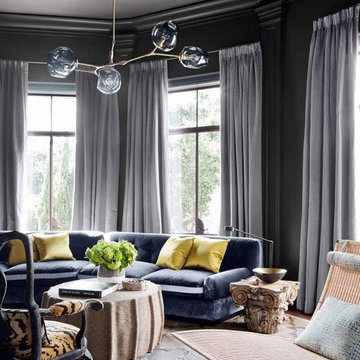
Large contemporary enclosed games room in Santa Barbara with grey walls, medium hardwood flooring, no fireplace and brown floors.
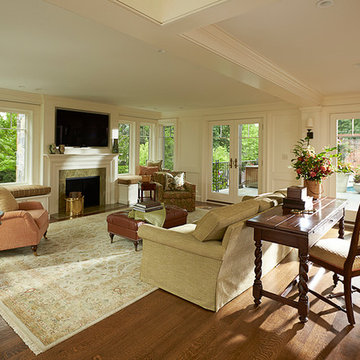
The family room over looks the pool and patio.
Over the years, this home went through several renovations and stylistically inappropriate additions were added. The new homeowners completely remodeled this beautiful Jacobean Tudor architecturally-styled home to its original grandeur.
Extensively designed and reworked to accommodate a modern family – the inside features a large open kitchen, butler's pantry, spacious family room, and the highlight of the interiors – a magnificent 'floating' main circular stairway connecting all levels. There are many built-ins and classic period millwork details throughout on a grand scale.
General Contractor and Millwork: Woodmeister Master Builders
Architect: Pauli Uribe Architect
Interior Designer: Gale Michaud Interiors
Photography: Gary Sloan Studios
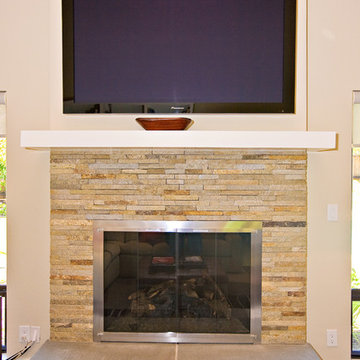
This is an example of a large contemporary open plan games room in San Francisco with white walls, medium hardwood flooring, a standard fireplace, a stone fireplace surround and a wall mounted tv.
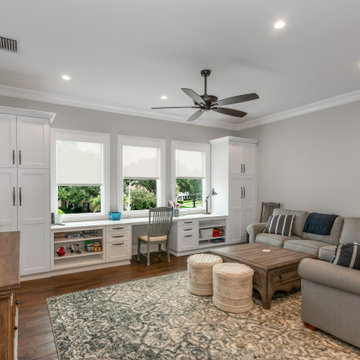
This custom built 2-story French Country style home is a beautiful retreat in the South Tampa area. The exterior of the home was designed to strike a subtle balance of stucco and stone, brought together by a neutral color palette with contrasting rust-colored garage doors and shutters. To further emphasize the European influence on the design, unique elements like the curved roof above the main entry and the castle tower that houses the octagonal shaped master walk-in shower jutting out from the main structure. Additionally, the entire exterior form of the home is lined with authentic gas-lit sconces. The rear of the home features a putting green, pool deck, outdoor kitchen with retractable screen, and rain chains to speak to the country aesthetic of the home.
Inside, you are met with a two-story living room with full length retractable sliding glass doors that open to the outdoor kitchen and pool deck. A large salt aquarium built into the millwork panel system visually connects the media room and living room. The media room is highlighted by the large stone wall feature, and includes a full wet bar with a unique farmhouse style bar sink and custom rustic barn door in the French Country style. The country theme continues in the kitchen with another larger farmhouse sink, cabinet detailing, and concealed exhaust hood. This is complemented by painted coffered ceilings with multi-level detailed crown wood trim. The rustic subway tile backsplash is accented with subtle gray tile, turned at a 45 degree angle to create interest. Large candle-style fixtures connect the exterior sconces to the interior details. A concealed pantry is accessed through hidden panels that match the cabinetry. The home also features a large master suite with a raised plank wood ceiling feature, and additional spacious guest suites. Each bathroom in the home has its own character, while still communicating with the overall style of the home.
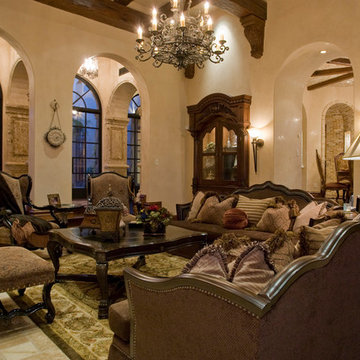
We love this family room with exposed wooden beams, arches and marble floors.
Inspiration for an expansive mediterranean enclosed games room in Phoenix with beige walls, medium hardwood flooring, a standard fireplace, a stone fireplace surround, no tv and a reading nook.
Inspiration for an expansive mediterranean enclosed games room in Phoenix with beige walls, medium hardwood flooring, a standard fireplace, a stone fireplace surround, no tv and a reading nook.
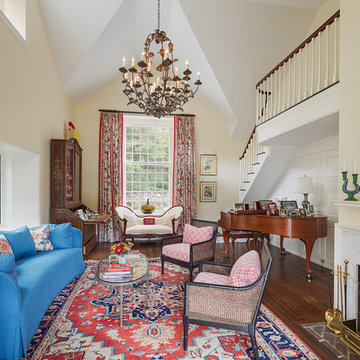
Spaces in the historic core of the house were refurbished, with important features such as fireplaces, wood paneling and wide-plank flooring being sensitively restored
Photography: Sam Oberter
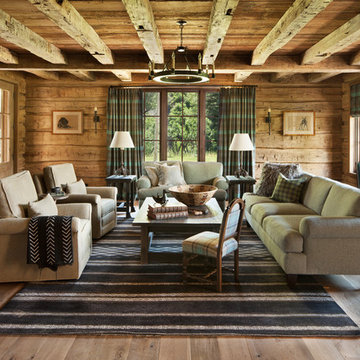
David O. Marlow Photography
Photo of a large rustic enclosed games room in Denver with medium hardwood flooring, a wall mounted tv and brown walls.
Photo of a large rustic enclosed games room in Denver with medium hardwood flooring, a wall mounted tv and brown walls.
Luxury Games Room with Medium Hardwood Flooring Ideas and Designs
8