Luxury Games Room with Medium Hardwood Flooring Ideas and Designs
Refine by:
Budget
Sort by:Popular Today
21 - 40 of 3,350 photos
Item 1 of 3
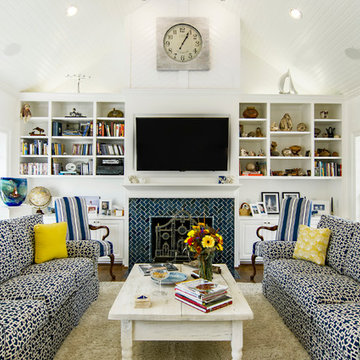
Photo Credit : Lauren Brown
www.versatileimaging.com
Inspiration for a medium sized classic games room in Dallas with white walls, medium hardwood flooring, a tiled fireplace surround, a wall mounted tv and a standard fireplace.
Inspiration for a medium sized classic games room in Dallas with white walls, medium hardwood flooring, a tiled fireplace surround, a wall mounted tv and a standard fireplace.
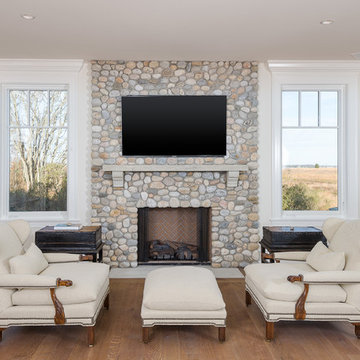
Photographed by Karol Steczkowski
Photo of a medium sized nautical open plan games room in Los Angeles with a reading nook, a standard fireplace, a stone fireplace surround, a wall mounted tv, beige walls, medium hardwood flooring and brown floors.
Photo of a medium sized nautical open plan games room in Los Angeles with a reading nook, a standard fireplace, a stone fireplace surround, a wall mounted tv, beige walls, medium hardwood flooring and brown floors.
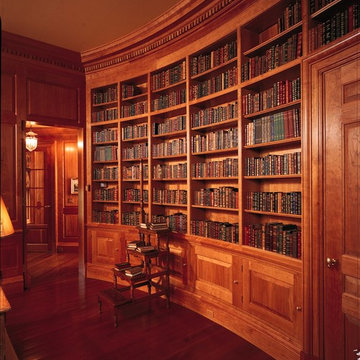
This is a curved wall of bookcases and cabinetry for a cherry library. The dentil moulding was custom made to fit the spacing of the room. The books are all antique.
Photo Rick Albert

Doug Burke Photography
Expansive classic open plan games room in Salt Lake City with a game room, beige walls, medium hardwood flooring, a standard fireplace and a stone fireplace surround.
Expansive classic open plan games room in Salt Lake City with a game room, beige walls, medium hardwood flooring, a standard fireplace and a stone fireplace surround.
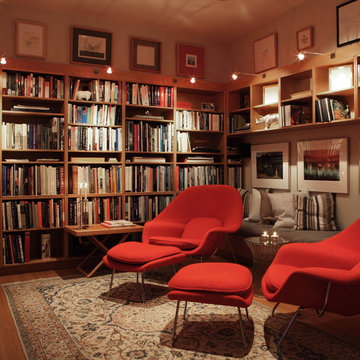
© Jacob Termansen Photography
Photo of a medium sized contemporary enclosed games room in Austin with medium hardwood flooring, a wall mounted tv, a reading nook, beige walls, no fireplace and brown floors.
Photo of a medium sized contemporary enclosed games room in Austin with medium hardwood flooring, a wall mounted tv, a reading nook, beige walls, no fireplace and brown floors.
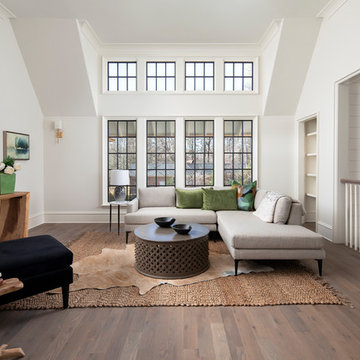
Inspiration for a large traditional open plan games room in Charlotte with beige walls and medium hardwood flooring.

Design ideas for a large contemporary open plan games room in Melbourne with a home bar, brown walls, medium hardwood flooring, a hanging fireplace, a stone fireplace surround, a built-in media unit and wood walls.

Located in Old Seagrove, FL, this 1980's beach house was is steps away from the beach and a short walk from Seaside Square. Working with local general contractor, Corestruction, the existing 3 bedroom and 3 bath house was completely remodeled. Additionally, 3 more bedrooms and bathrooms were constructed over the existing garage and kitchen, staying within the original footprint. This modern coastal design focused on maximizing light and creating a comfortable and inviting home to accommodate large families vacationing at the beach. The large backyard was completely overhauled, adding a pool, limestone pavers and turf, to create a relaxing outdoor living space.
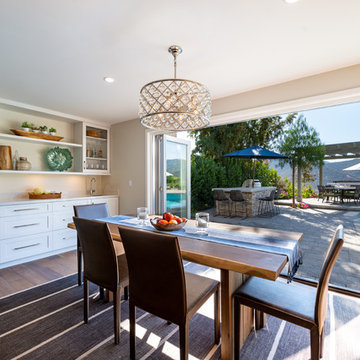
For three years this Westlake Village couple lived in a house that didn't quite fit their needs. With frequent houseguests staying for weeks at a time, the family needed more space, particularly in the cramped kitchen. So began their search for a new home. Though the couple viewed several residences, they realized nothing compared to the space and location of the house they already owned. The family knew JRP by reputation from friends who were JRP clients. After consulting with our team, the couple agreed a whole-home renovation was the way to the dream home they had been searching for. Inspired by top architectural magazines, the couple had a clear vision of how their home should look and feel: a clean, open, modern space with a mix of details that played to the family's lively spirit.
The highlight of this new, open floorplan home is the gorgeous kitchen perfect for hosting. The unified palette is soft and beautiful. Clean, bright surfaces underpin strong visual elements such as polished quartz countertops, brushed oak floors, and glass tiles set in a herringbone pattern. A center-island breakfast bar now sits opposite a giant picture window and a show-stopping view of the Santa Monica mountains. Upstairs, the redesigned master bath is what dreams are made of. The double vanity and freestanding tub were rearranged to maximize space while the wood tile floors and stunning rock backsplash add an elemental feel. Now completely transformed, every detail of this transitional home creates the perfect atmosphere for relaxing and entertaining.
Cabinets (Manufacturer, Door Style, Material, Color/Stain or Finish)
- Dewils, Shaker Frameless, Maple, Just White
- Dewils, Shaker Frameless, Maple, Fashion Grey
- Dewils, Shaker Frameless, Maple, North Sea
Countertops (Material Type - Manufacturer, Collection, Color)
- Quartz – Vadara, Toledo, Calacatta Dorado
Light Fixture (Type - Manufacturer, Collection, Color)
- Dining Chandelier – Existing
- Breakfast Area Pendant – 1213 Madison Collection, Polished Nickel/Royal Cut Crystal
- Dining Wall Mount Sconce – Heart Sconce, Aged Iron with Natural Percale
- Kitchen Island Pendant – Darlana, Polished Chrome
- Master Bath Ceiling – Bling Flushmount
- Master Bath Vanity – Robert Abbey Fine Lighting Double Shade Bath, Polished Nickel over Steel
- Exterior – Primo Lanterns, The Yorkshire Electric Lantern, Custom Graphite Finish
Plumbing Fixture (Type - Manufacturer, Color)
- Freestanding Tub – Existing
- Tubfiller – Existing
- Master Bath Faucets – Existing
- Kitchen Faucets – Hansgrohe, Chrome
Sink (Type – Manufacturer, Material)
- Undermount Single Bowl Kitchen– Kohler, Stainless Steel
- Undermount Single Prep – Elkay, Stainless Steel
- Undermount Bar Sink – Kohler, Stainless Steel
- Ladena Undermount Lavatory – Kohler, Ceramic
Hardware (Type – Manufacturer, Color)
- Deadbolt – Emtek, Satin Nickel
- Dummy - Emtek, Satin Nickel
- Passage & Privacy - Emtek, Stainless Steel
Color of wall:
- Kitchen, Breakfast Area, Family Room – Dunn Edwards Edgecomb Grey
- Master Bath – Dunn Edwards Foggy Day
- Living and Dining – Dunn Edwards Winter Morning
Tile (Location: Material Type – Manufacturer, Collection/Style, Color)
- KITCHEN BACKSPLASH: Glass - Ann Sacks, Jute, Ecru/Gloss
- MASTER BATH FLOORS, TUB ACCENT WALL, & HALL BATH FLOORS: Porcelain – Bedrosians, Tahoe, Frost/Glazed
- ACCENT WALL BEHIND TUB: Mosaic – Daltile, Flat River Pebble, Creamy Sand
- FIREPLACE FLOOR: Porcelain Tile - Agora Surfaces, Almeria, Lava/Matte
Stone/Masonry (Location: Material Type – Manufacturer, Collection/Style, Color)
- FIREPLACE: Stone Veneer – Eldorado, European Ledge, Zinc/Dry Stacked
Wood Floor (Type – Manufacturer, Collection/Style, Color/Wash)
- Siberian Oak – Provenza, Heirloom, Light Wire Brushed
Windows/Exterior Doors (Type - Manufacturer)
- 2 Wide Casement – Jeld-Wen
- 3 Wide Casement – Jeld-Wen
- Awning – Jeld-Wen
- Single Casement – Jeld-Wen
- Stationary – Jeld-Wen
Photographer: Andrew Abouna
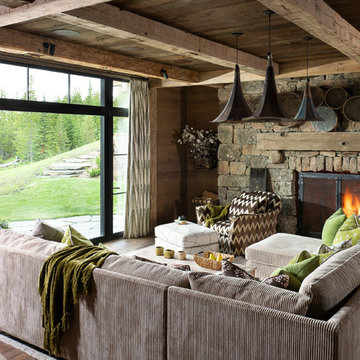
Photography - LongViews Studios
Photo of a large rustic open plan games room in Other with brown walls, medium hardwood flooring, a standard fireplace, a stone fireplace surround and brown floors.
Photo of a large rustic open plan games room in Other with brown walls, medium hardwood flooring, a standard fireplace, a stone fireplace surround and brown floors.

The most used room in the home- an open concept kitchen, family room and area for casual dining flooded with light. She is originally from California, so an abundance of natural light as well as the relationship between indoor and outdoor space were very important to her. She also considered the kitchen the most important room in the house. There was a desire for large, open rooms and the kitchen needed to have lots of counter space and stool seating. With all of this considered we designed a large open plan kitchen-family room-breakfast table space that is anchored by the large center island. The breakfast room has floor to ceiling windows on the South and East wall, and there is a large, bright window over the kitchen sink. The Family room opens up directly to the back patio and yard, as well as a short flight of steps to the garage roof deck, where there is a vegetable garden and fruit trees. Her family also visits for 2-4 weeks at a time so the spaces needed to comfortably accommodate not only the owners large family (two adults and 4 children), but extended family as well.
Architecture, Design & Construction by BGD&C
Interior Design by Kaldec Architecture + Design
Exterior Photography: Tony Soluri
Interior Photography: Nathan Kirkman
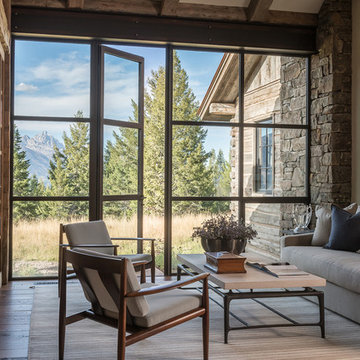
Design ideas for a rustic games room in Jackson with a reading nook, beige walls, medium hardwood flooring, no fireplace and no tv.

Photo of a medium sized rustic games room in Denver with medium hardwood flooring, brown walls, a standard fireplace, a stone fireplace surround, a built-in media unit and brown floors.

This is an example of a large contemporary open plan games room in Minneapolis with a reading nook, white walls, medium hardwood flooring, no fireplace and no tv.
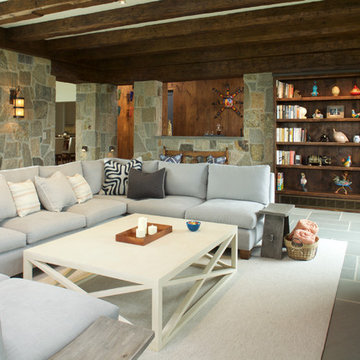
Rustic beams and stone add to the cozy atmosphere of this extra family room; opening to Bar by JWH Design & Cabinetry
Cabinetry Designer: Jennifer Howard;
Photographer: Mick Hales

Large traditional open plan games room in Austin with a game room, medium hardwood flooring, no fireplace, a wall mounted tv and blue walls.
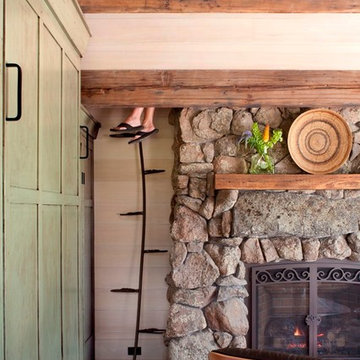
This award-winning and intimate cottage was rebuilt on the site of a deteriorating outbuilding. Doubling as a custom jewelry studio and guest retreat, the cottage’s timeless design was inspired by old National Parks rough-stone shelters that the owners had fallen in love with. A single living space boasts custom built-ins for jewelry work, a Murphy bed for overnight guests, and a stone fireplace for warmth and relaxation. A cozy loft nestles behind rustic timber trusses above. Expansive sliding glass doors open to an outdoor living terrace overlooking a serene wooded meadow.
Photos by: Emily Minton Redfield

Anna Zagorodna
Design ideas for a medium sized retro open plan games room in Richmond with grey walls, medium hardwood flooring, a standard fireplace, a tiled fireplace surround and brown floors.
Design ideas for a medium sized retro open plan games room in Richmond with grey walls, medium hardwood flooring, a standard fireplace, a tiled fireplace surround and brown floors.

Photo of a medium sized traditional open plan games room in Raleigh with a reading nook, beige walls, medium hardwood flooring, a standard fireplace, a brick fireplace surround, a freestanding tv, brown floors, panelled walls and exposed beams.

Light and Airy! Fresh and Modern Architecture by Arch Studio, Inc. 2021
Design ideas for a large traditional open plan games room in San Francisco with a home bar, white walls, medium hardwood flooring, a standard fireplace, a stone fireplace surround, a wall mounted tv, grey floors and a chimney breast.
Design ideas for a large traditional open plan games room in San Francisco with a home bar, white walls, medium hardwood flooring, a standard fireplace, a stone fireplace surround, a wall mounted tv, grey floors and a chimney breast.
Luxury Games Room with Medium Hardwood Flooring Ideas and Designs
2