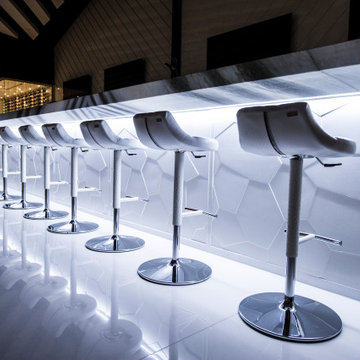Luxury Garage with Four or More Cars Ideas and Designs
Refine by:
Budget
Sort by:Popular Today
241 - 260 of 500 photos
Item 1 of 3
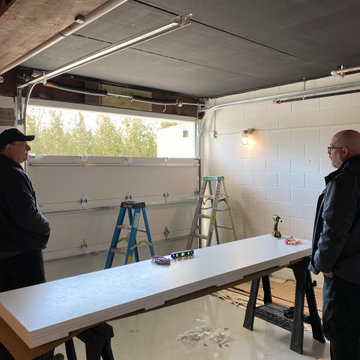
inside view
Large modern attached garage in New York with four or more cars.
Large modern attached garage in New York with four or more cars.
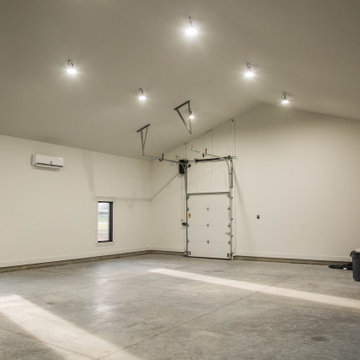
A four car garage is paired with a free standing carriage house to provide for ample storage of vehicles. This view of the inside of the carriage house features a specialty door for tractors and ATV's.
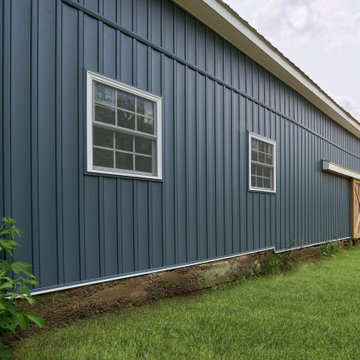
We transformed an aged Bucks County barn into a contemporary workshop while preserving its historic charm.
Inspiration for an expansive farmhouse detached garage workshop in Philadelphia with four or more cars.
Inspiration for an expansive farmhouse detached garage workshop in Philadelphia with four or more cars.
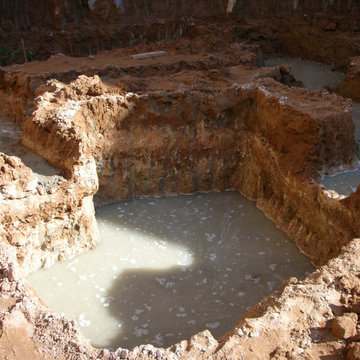
Edificio de 15 viviendas en dos bloques, garaje y
trasteros, con un total de 2.316,92 metros cuadrados construidos.
Esta obra se ejecutó mediante pantalla de micropilotes y muro pantalla, para la sujeción de terrenos y viviendas colindantes.
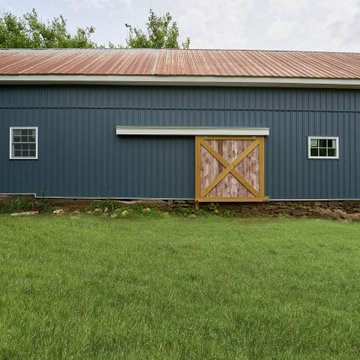
We transformed an aged Bucks County barn into a contemporary workshop while preserving its historic charm.
Expansive rural detached garage workshop in Philadelphia with four or more cars.
Expansive rural detached garage workshop in Philadelphia with four or more cars.
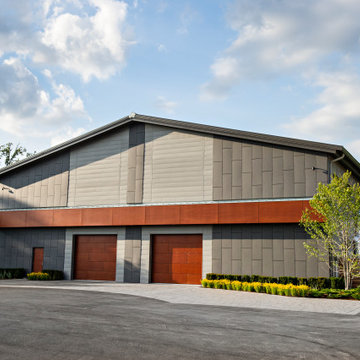
This is an example of a large detached carport in Toronto with four or more cars.
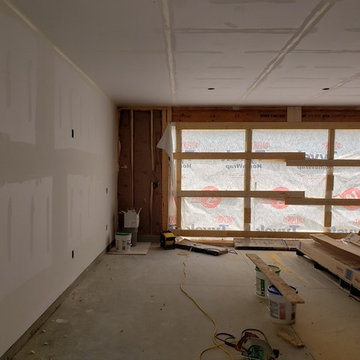
Large 24 x 36 detached garage with a 16 x 8 and 9 x 7 overhead bay doors. Shingled roof with front brick facade similar to existing garage.
Design ideas for a large traditional detached garage workshop in Chicago with four or more cars.
Design ideas for a large traditional detached garage workshop in Chicago with four or more cars.
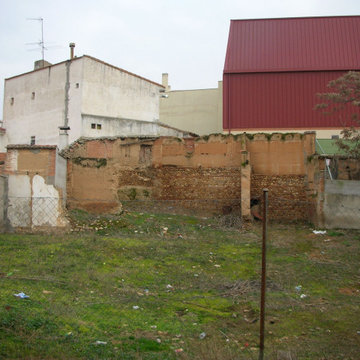
Edificio de 15 viviendas en dos bloques, garaje y
trasteros, con un total de 2.316,92 metros cuadrados construidos.
Esta obra se ejecutó mediante pantalla de micropilotes y muro pantalla, para la sujeción de terrenos y viviendas colindantes.
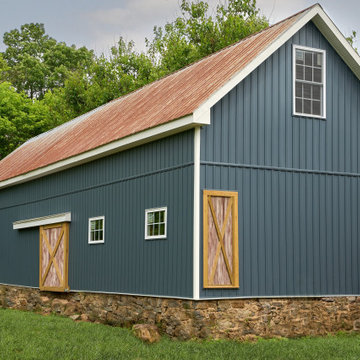
We transformed an aged Bucks County barn into a contemporary workshop while preserving its historic charm.
Photo of an expansive rural detached garage workshop in Philadelphia with four or more cars.
Photo of an expansive rural detached garage workshop in Philadelphia with four or more cars.
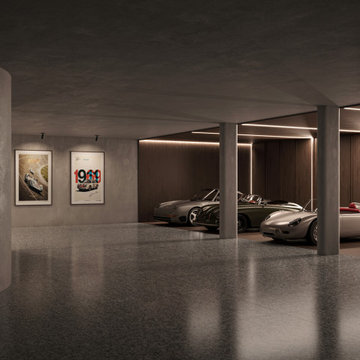
In collaboration with Sydney based Interior Designer, Tamsin Johnson, we were approached by our clients to assist with the extensive remodel and renovation of their primary family residence, situated on one of Melbourne’s most prestigious streets, just off the Royal Botanic Gardens.
Spanning across four levels, this imposing residence boasts a five-car garage, wine cellar, gym and entertaining floor with views across the city skyline. Every space has been thoughtfully reconsidered to maximise the full potential of this magnificent home.
Utilising the finest materials and working alongside the master craftspeople at the highly esteemed Davies Henderson, the brief here was to create a timeless family home to transcend generations to come.
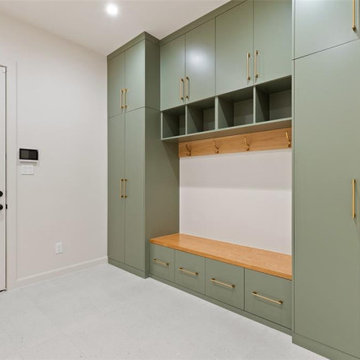
Experience the ultimate in residential garage versatility! With ample space for up to four cars and a convenient entry door into the house, this garage offers both practicality and security. Custom tall cabinets, thermostat control, and a wide bench area provide the perfect setting for woodworking, assembly projects, or storage needs. Plus, enjoy a spacious sitting area and shoe changing bench for added convenience and comfort in this multifunctional space.
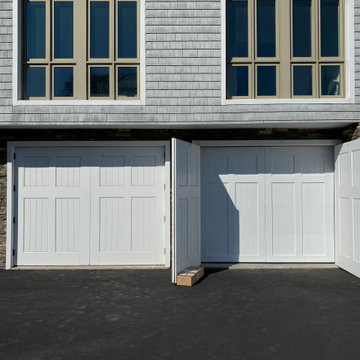
Removal of final swing out doors
Inspiration for a large modern attached garage in New York with four or more cars.
Inspiration for a large modern attached garage in New York with four or more cars.
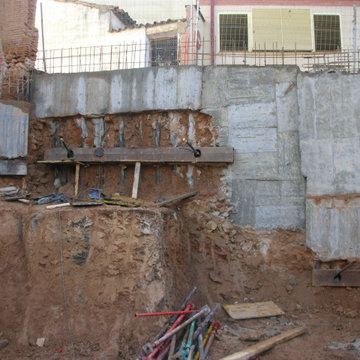
Edificio de 15 viviendas en dos bloques, garaje y
trasteros, con un total de 2.316,92 metros cuadrados construidos.
Esta obra se ejecutó mediante pantalla de micropilotes y muro pantalla, para la sujeción de terrenos y viviendas colindantes.
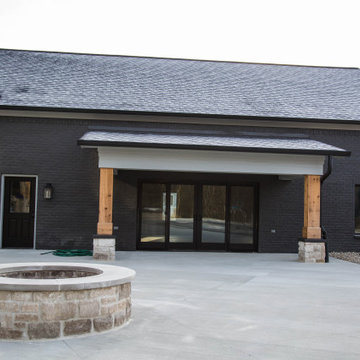
A four car garage is paired with a free standing carriage house to provide for ample storage of vehicles. This view of the inside of the carriage house features a stone fire pit perfect for chilly fall evenings.
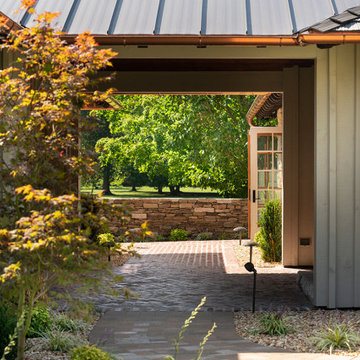
Inspiration for an expansive detached garage in Other with four or more cars.
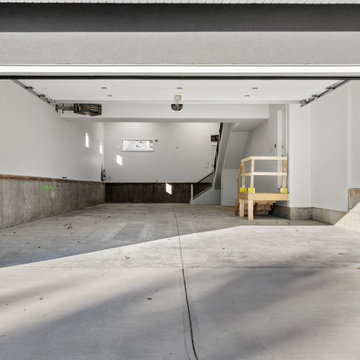
Inspiration for an expansive traditional attached carport in Calgary with four or more cars.
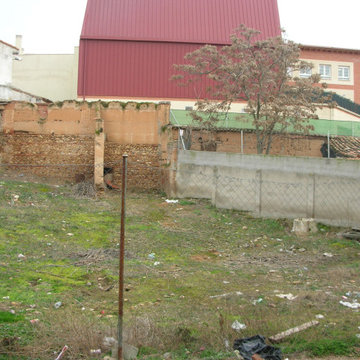
Edificio de 15 viviendas en dos bloques, garaje y
trasteros, con un total de 2.316,92 metros cuadrados construidos.
Esta obra se ejecutó mediante pantalla de micropilotes y muro pantalla, para la sujeción de terrenos y viviendas colindantes.
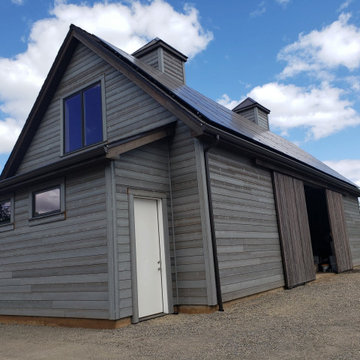
This architectural barn build is a unique and stunning construction that draws inspiration from traditional barn designs while incorporating modern elements and materials. The structure is large and spacious, with high ceilings and an open floor plan allowing various uses, from housing livestock to serving as a venue for special events. The exterior of this architectural barn features a combination of traditional barn wood finishes, with large windows and sliding barn doors that provide plenty of natural light and ventilation. The steeply pitched roof has gabled ends and a cupola that adds visual interest and functional ventilation. Inside, the barn is a masterpiece of design, featuring a spacious, open floor plan that allows maximum flexibility. The interior is finished with wood beams and other rustic elements that add warmth and character to the space. This architectural barn can be used for various purposes, from storage and workspace to event space and living quarters.
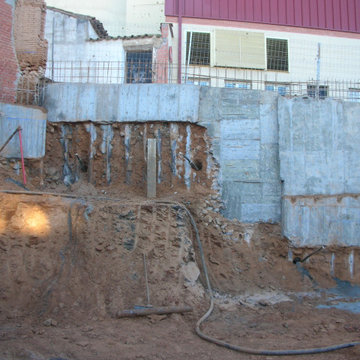
Edificio de 15 viviendas en dos bloques, garaje y
trasteros, con un total de 2.316,92 metros cuadrados construidos.
Esta obra se ejecutó mediante pantalla de micropilotes y muro pantalla, para la sujeción de terrenos y viviendas colindantes.
Luxury Garage with Four or More Cars Ideas and Designs
13
