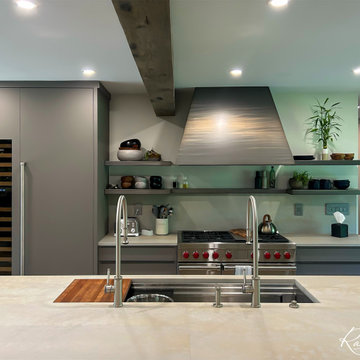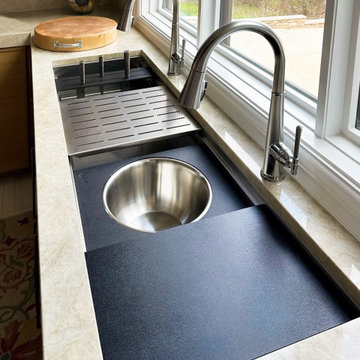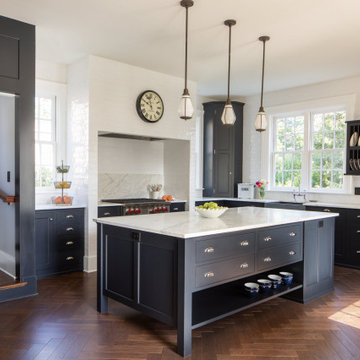Luxury Kitchen with an Island Ideas and Designs
Refine by:
Budget
Sort by:Popular Today
101 - 120 of 82,475 photos
Item 1 of 3

The range hood is beautifully hidden within custom recessed cabinetry surrounded by white subway tile and white bead board layered surfaces.
This is an example of a large classic l-shaped open plan kitchen in Other with white cabinets, white splashback, metro tiled splashback, stainless steel appliances, a belfast sink, recessed-panel cabinets, soapstone worktops, medium hardwood flooring, an island and brown floors.
This is an example of a large classic l-shaped open plan kitchen in Other with white cabinets, white splashback, metro tiled splashback, stainless steel appliances, a belfast sink, recessed-panel cabinets, soapstone worktops, medium hardwood flooring, an island and brown floors.

A North Albany family contacted us wanting to expand, update, and open up their Kitchen to the Family Room. The floor plan of this home actually had plenty of space but it wasn’t being well-utilized, with angled walls in the pantry and a corner kitchen and island layout. By removing the double-sided fireplace and built-in bookcases closing off the Family Room, removing the closed-off bar area, and re-imagining the awkward walk-in pantry and kitchen layout, our Designer, Sarah envisioned an expansive Kitchen footprint that connected all the key areas and significantly increased the amount of available storage and countertop space, making this Kitchen the perfect entertaining environment! Replacing the cherry cabinetry, black granite countertops, and dark hardwood floors with white shaker upper cabinets, dark green lower cabinets, light-colored hardwood flooing, and a new lighting design completely transformed the space from dark and compartmentalized, to bright and open. This Kitchen is full of brilliant custom pieces and organization cabinets, including a HIDDEN walk-in pantry (which is the family’s favorite)!

Stunning kitchen with quarter-sawn white oak cabinetry and custom bench combined with polar white painted maple. The main top is an exotic marble
and the expansive waterfall island features a durable and modern white quartz. Also boasts a gorgeous custom hood, light oak floors, fun fabrics, woven window coverings, designer lighting and hardware and a separate wet bar with a custom peach color and polar white uppers. Everything one could need for an active family living at the coast.

Photo of a large traditional l-shaped kitchen/diner in Other with a belfast sink, recessed-panel cabinets, quartz worktops, multi-coloured splashback, mosaic tiled splashback, light hardwood flooring, an island, brown floors, white worktops and a wallpapered ceiling.

The all white kitchen has a stunning contrast to its large walnut stained island bringing depth to the open concept main floor. Appliances used are Subzero and Wolf. A custom hood was designed for our clients, and perfectly balances the space. Cabinets are all inset flat panel with details of large drawers and open seedy glass at the top.

A custom bent hood creates height and personality to the very traditional kitchen design. Unlacquered brass pot filler as well as all hardware adds authenticity.

This sophisticated kitchen space is beautifully anchored by a 57-inch Millennia stainless steel workstation sink from Rachiele Custom Sinks. The sink's innovative design is highlighted the custom workstation sink accessories, seamlessly integrating functionality with style. The clean lines of the cabinetry and the neutral palette set a backdrop that is both contemporary and welcoming. This kitchen, perfect for the discerning home owner, merges state-of-the-art design with practical elegance, making it an ideal inspiration for those looking to infuse their home with a touch of modern sophistication.

Design ideas for a large classic l-shaped kitchen/diner in Philadelphia with a submerged sink, recessed-panel cabinets, dark wood cabinets, engineered stone countertops, white splashback, ceramic splashback, stainless steel appliances, medium hardwood flooring, an island, brown floors and white worktops.

The three-level Mediterranean revival home started as a 1930s summer cottage that expanded downward and upward over time. We used a clean, crisp white wall plaster with bronze hardware throughout the interiors to give the house continuity. A neutral color palette and minimalist furnishings create a sense of calm restraint. Subtle and nuanced textures and variations in tints add visual interest. The stair risers from the living room to the primary suite are hand-painted terra cotta tile in gray and off-white. We used the same tile resource in the kitchen for the island's toe kick.

The Ravenwood's Kitchen showcases a clean and contemporary design with its white countertops and cabinets. The light hardwood floor adds warmth and a touch of natural beauty to the space. The kitchen also features a spacious white island, providing additional countertop space and serving as a gathering spot for friends and family. A white couch adds a cozy seating area within the kitchen, creating a comfortable and inviting atmosphere. A beige rug enhances the overall aesthetic and adds a soft touch underfoot. White can lighting illuminates the space, creating a bright and well-lit environment for cooking and entertaining. The Ravenwood's Kitchen is a stylish and functional space that combines modern elements with a timeless appeal.

Coastal Luxe style kitchen in our Cremorne project features cabinetry in Dulux Blue Rapsody and Snowy Mountains Quarter, and timber veneer in Planked Oak.

60" Custom Dual Drain Millennia Stainless Steel Workstation Sink by Rachiele
Design ideas for a large modern single-wall kitchen/diner in Austin with a submerged sink, marble worktops, stainless steel appliances, an island, multicoloured worktops, recessed-panel cabinets and light wood cabinets.
Design ideas for a large modern single-wall kitchen/diner in Austin with a submerged sink, marble worktops, stainless steel appliances, an island, multicoloured worktops, recessed-panel cabinets and light wood cabinets.

Set within an airy contemporary extension to a lovely Georgian home, the Siatama Kitchen is our most ambitious project to date. The client, a master cook who taught English in Siatama, Japan, wanted a space that spliced together her love of Japanese detailing with a sophisticated Scandinavian approach to wood.
At the centre of the deisgn is a large island, made in solid british elm, and topped with a set of lined drawers for utensils, cutlery and chefs knifes. The 4-post legs of the island conform to the 寸 (pronounced ‘sun’), an ancient Japanese measurement equal to 3cm. An undulating chevron detail articulates the lower drawers in the island, and an open-framed end, with wood worktop, provides a space for casual dining and homework.
A full height pantry, with sliding doors with diagonally-wired glass, and an integrated american-style fridge freezer, give acres of storage space and allow for clutter to be shut away. A plant shelf above the pantry brings the space to life, making the most of the high ceilings and light in this lovely room.

Blick aus dem Essbereich in die Küche
Inspiration for a large traditional grey and white l-shaped open plan kitchen in Frankfurt with a built-in sink, flat-panel cabinets, white cabinets, composite countertops, black appliances, an island, grey worktops and a drop ceiling.
Inspiration for a large traditional grey and white l-shaped open plan kitchen in Frankfurt with a built-in sink, flat-panel cabinets, white cabinets, composite countertops, black appliances, an island, grey worktops and a drop ceiling.

Modern farmhouse kitchen. Brown kitchen table surrounded by plush chairs + a breakfast bar with comfy stools.
Photo of a large classic kitchen in New York with a belfast sink, integrated appliances, medium hardwood flooring, an island, brown floors and exposed beams.
Photo of a large classic kitchen in New York with a belfast sink, integrated appliances, medium hardwood flooring, an island, brown floors and exposed beams.

The functionality of this spacious kitchen is a far cry from its humble beginnings as a lackluster 9 x 12 foot stretch. The exterior wall was blown out to allow for a 10 ft addition. The daring slab of Calacatta Vagli marble with intrepid British racing green veining was the inspiration for the expansion. Spanish Revival pendants reclaimed from a local restaurant, long forgotten, are a pinnacle feature over the island. Reclaimed wood drawers, juxtaposed with custom glass cupboards add gobs of storage. Cabinets are painted the same luxe green hue and the warmth of butcher block counters create a hard working bar area begging for character-worn use. The perimeter of the kitchen features soapstone counters and that nicely balance the whisper of mushroom-colored custom cabinets. Hand-made 4x4 zellige tiles, hung in a running bond pattern, pay sweet homage to the 1950’s era of the home. A large window flanked by antique brass sconces adds bonus natural light over the sink. Textural, centuries-old barn wood surrounding the range hood adds a cozy surprise element. Matte white appliances with brushed bronze and copper hardware tie in the mixed metals throughout the kitchen helping meld the overall dramatic design.

Hand painted quartersawn hard maple cabinetry with a custom plate rack cabinet. Polished nickel hardware from Horton-Brasses
Island design incorporates a feeling of openness while also providing great storage and an amazing work surface. The paneled freezer integrates seamlessly with the pantry cabinets

Classic, timeless and ideally positioned on a sprawling corner lot set high above the street, discover this designer dream home by Jessica Koltun. The blend of traditional architecture and contemporary finishes evokes feelings of warmth while understated elegance remains constant throughout this Midway Hollow masterpiece unlike no other. This extraordinary home is at the pinnacle of prestige and lifestyle with a convenient address to all that Dallas has to offer.

Large farmhouse l-shaped open plan kitchen in Nashville with a belfast sink, shaker cabinets, grey cabinets, quartz worktops, white splashback, marble splashback, stainless steel appliances, medium hardwood flooring, an island, brown floors and grey worktops.

Spanish Revival Kitchen Renovation
Large mediterranean u-shaped enclosed kitchen in Orange County with a submerged sink, shaker cabinets, green cabinets, engineered stone countertops, beige splashback, ceramic splashback, integrated appliances, medium hardwood flooring, an island, brown floors and beige worktops.
Large mediterranean u-shaped enclosed kitchen in Orange County with a submerged sink, shaker cabinets, green cabinets, engineered stone countertops, beige splashback, ceramic splashback, integrated appliances, medium hardwood flooring, an island, brown floors and beige worktops.
Luxury Kitchen with an Island Ideas and Designs
6