Luxury Kitchen with an Island Ideas and Designs
Refine by:
Budget
Sort by:Popular Today
161 - 180 of 82,479 photos
Item 1 of 3
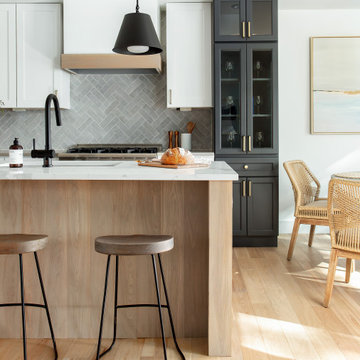
Coastal contemporary finishes and furniture designed by Interior Designer and Realtor Jessica Koltun in Dallas, TX. #designingdreams
Design ideas for a medium sized beach style kitchen/diner in Dallas with a single-bowl sink, shaker cabinets, light wood cabinets, engineered stone countertops, grey splashback, porcelain splashback, stainless steel appliances, light hardwood flooring, an island, brown floors and white worktops.
Design ideas for a medium sized beach style kitchen/diner in Dallas with a single-bowl sink, shaker cabinets, light wood cabinets, engineered stone countertops, grey splashback, porcelain splashback, stainless steel appliances, light hardwood flooring, an island, brown floors and white worktops.

Large contemporary l-shaped kitchen in Austin with a submerged sink, flat-panel cabinets, grey cabinets, stainless steel appliances, light hardwood flooring, an island, beige floors and white worktops.

Custom kitchen with white cabinetry on the perimeter and Navy island. Dolomite Marble slab countertops - Luca de Luna, these were originally listed as a Quartzite and then changed to a Marble. Luckily, after much testing with red wine, lemon juice and vinegar on the slab sample, the client still loved it and decided to use it. Ann Sacks Herringbone mosaic accent at range with Cadenza Clay tile backsplash.
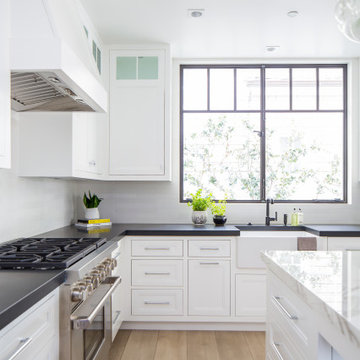
Design ideas for a medium sized coastal u-shaped kitchen pantry in Orange County with a belfast sink, recessed-panel cabinets, white cabinets, stainless steel appliances, light hardwood flooring, an island, beige floors and white worktops.
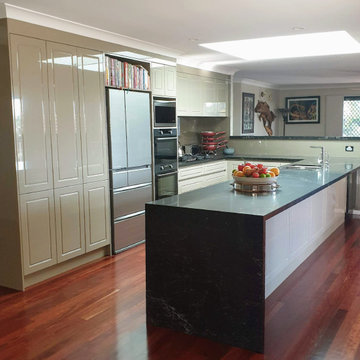
Large modern u-shaped kitchen/diner in Brisbane with a built-in sink, recessed-panel cabinets, beige cabinets, marble worktops, beige splashback, glass sheet splashback, stainless steel appliances, dark hardwood flooring, an island, brown floors and black worktops.

Inspiration for a large rustic u-shaped kitchen/diner in Other with a belfast sink, recessed-panel cabinets, white cabinets, engineered stone countertops, grey splashback, medium hardwood flooring, an island, brown floors, white worktops, mosaic tiled splashback and stainless steel appliances.
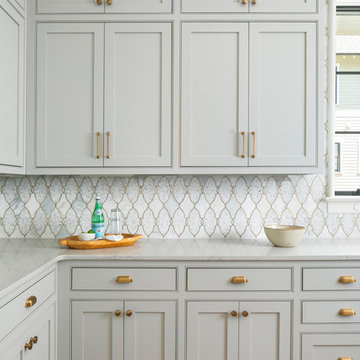
All the cabinet hardware in this kitchen consists of Shaub and Company Menlo Park in Satin Brass, with the exception of the cup pulls which are Nostalgic Warehouse Farmhouse Cup Pulls in Satin Brass.
https://schaubandcompany.com/product/menlo-park/transitional/cabinet-pull/522-ssb/2373/4
https://www.nostalgicwarehouse.com/products/farmhouse-large-cup-pull/

New construction of a 3,100 square foot single-story home in a modern farmhouse style designed by Arch Studio, Inc. licensed architects and interior designers. Built by Brooke Shaw Builders located in the charming Willow Glen neighborhood of San Jose, CA.
Architecture & Interior Design by Arch Studio, Inc.
Photography by Eric Rorer

This beautiful Pocono Mountain home resides on over 200 acres and sits atop a cliff overlooking 3 waterfalls! Because the home already offered much rustic and wood elements, the kitchen was well balanced out with cleaner lines and an industrial look with many custom touches for a very custom home.

To replace an Old World style kitchen, we created a new space with farmhouse elements coupled with our interpretation of modern European detailing. With our focus on improving function first, we removed the old peninsula that closed off the kitchen, creating a location for conversation and eating on the new cantilevered countertop which provides interesting, yet purposeful design. A custom designed European cube shelf system was created, incorporating integrated lighting inside Rift Sawn oak shelves to match our base cabinetry. After building the shelf system, we placed it in front of the handmade art tile backsplash, bringing a very modern element to contrast with our custom inset cabinetry. Our design team selected the Rift sawn oak for the base cabinets to bring warmth into the space and to contrast with the white upper cabinetry. We then layered matt black on select drawer fronts and specific cabinet interiors for a truly custom modern edge. Custom pull outs and interior organizers fulfill our desire for a kitchen that functions first and foremost, while our custom cabinetry and complete design satisfies our homeowners’ desire for wow. Farmhouse style will never be the same.
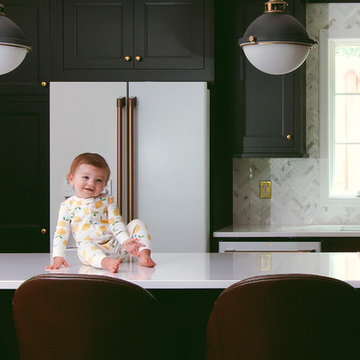
This is an example of a large contemporary l-shaped kitchen/diner in DC Metro with an island, a submerged sink, shaker cabinets, black cabinets, composite countertops, white splashback, marble splashback, white appliances, dark hardwood flooring, brown floors and white worktops.
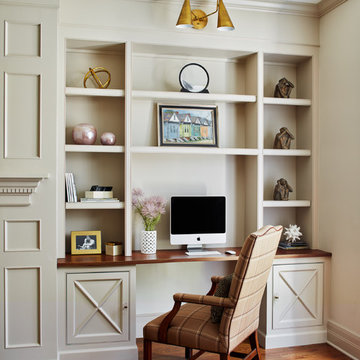
Design ideas for a large classic kitchen/diner in New York with medium hardwood flooring, brown floors and an island.

Full custom kitchen and master bathroom. Lots of marble and H+H vanity.
Expansive contemporary single-wall kitchen/diner in New York with a submerged sink, beaded cabinets, white cabinets, marble worktops, grey splashback, marble splashback, integrated appliances, an island and grey worktops.
Expansive contemporary single-wall kitchen/diner in New York with a submerged sink, beaded cabinets, white cabinets, marble worktops, grey splashback, marble splashback, integrated appliances, an island and grey worktops.

The white cabinets work well with all the natural daylight that pours into this kitchen. Everything is open and bright making for an amazing gourmet kitchen.

Mediterranean home nestled into the native landscape in Northern California.
Large mediterranean l-shaped enclosed kitchen in Orange County with ceramic flooring, beige floors, a belfast sink, beaded cabinets, beige cabinets, granite worktops, beige splashback, terracotta splashback, stainless steel appliances, an island and grey worktops.
Large mediterranean l-shaped enclosed kitchen in Orange County with ceramic flooring, beige floors, a belfast sink, beaded cabinets, beige cabinets, granite worktops, beige splashback, terracotta splashback, stainless steel appliances, an island and grey worktops.
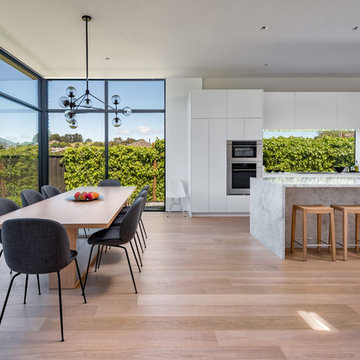
White marble island, white cabinets, oak floors, large windows with view of San Francisco bay.
Photos by Bart Edson.
Large modern galley open plan kitchen in San Francisco with a submerged sink, flat-panel cabinets, white cabinets, marble worktops, white splashback, marble splashback, stainless steel appliances, light hardwood flooring, an island and white worktops.
Large modern galley open plan kitchen in San Francisco with a submerged sink, flat-panel cabinets, white cabinets, marble worktops, white splashback, marble splashback, stainless steel appliances, light hardwood flooring, an island and white worktops.

Photo of an expansive contemporary kitchen in Houston with a belfast sink, recessed-panel cabinets, quartz worktops, multi-coloured splashback, stainless steel appliances, medium hardwood flooring, an island, multicoloured worktops, medium wood cabinets and stone slab splashback.
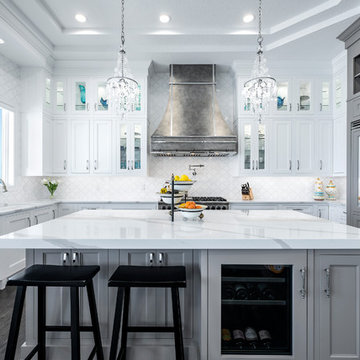
Photos by Project Focus Photography
This is an example of an expansive traditional u-shaped enclosed kitchen in Tampa with a submerged sink, recessed-panel cabinets, white cabinets, engineered stone countertops, white splashback, mosaic tiled splashback, integrated appliances, dark hardwood flooring, an island, brown floors and white worktops.
This is an example of an expansive traditional u-shaped enclosed kitchen in Tampa with a submerged sink, recessed-panel cabinets, white cabinets, engineered stone countertops, white splashback, mosaic tiled splashback, integrated appliances, dark hardwood flooring, an island, brown floors and white worktops.

Medium sized contemporary galley kitchen/diner in Brisbane with a submerged sink, light wood cabinets, limestone worktops, grey splashback, marble flooring, an island, white floors, grey worktops, flat-panel cabinets and stainless steel appliances.

Designer: Paul Dybdahl
Photographer: Shanna Wolf
Designer’s Note: One of the main project goals was to develop a kitchen space that complimented the homes quality while blending elements of the new kitchen space with the homes eclectic materials.
Japanese Ash veneers were chosen for the main body of the kitchen for it's quite linear appeals. Quarter Sawn White Oak, in a natural finish, was chosen for the island to compliment the dark finished Quarter Sawn Oak floor that runs throughout this home.
The west end of the island, under the Walnut top, is a metal finished wood. This was to speak to the metal wrapped fireplace on the west end of the space.
A massive Walnut Log was sourced to create the 2.5" thick 72" long and 45" wide (at widest end) living edge top for an elevated seating area at the island. This was created from two pieces of solid Walnut, sliced and joined in a book-match configuration.
The homeowner loves the new space!!
Cabinets: Premier Custom-Built
Countertops: Leathered Granite The Granite Shop of Madison
Location: Vermont Township, Mt. Horeb, WI
Luxury Kitchen with an Island Ideas and Designs
9