Luxury Kitchen with Glass-front Cabinets Ideas and Designs
Refine by:
Budget
Sort by:Popular Today
81 - 100 of 2,101 photos
Item 1 of 3
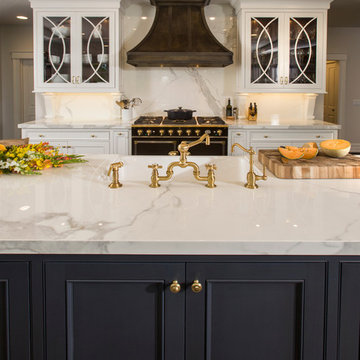
Robin Victor Goetz/RVGP
Photo of a large traditional l-shaped kitchen in Cincinnati with a belfast sink, glass-front cabinets, white cabinets, engineered stone countertops, white splashback, stone slab splashback, integrated appliances, dark hardwood flooring and multiple islands.
Photo of a large traditional l-shaped kitchen in Cincinnati with a belfast sink, glass-front cabinets, white cabinets, engineered stone countertops, white splashback, stone slab splashback, integrated appliances, dark hardwood flooring and multiple islands.
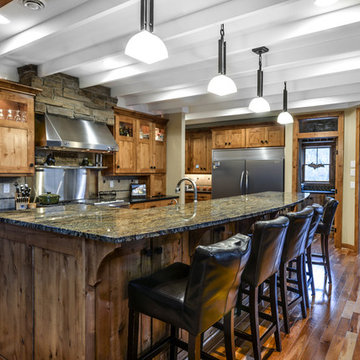
Amazing Colorado Lodge Style Custom Built Home in Eagles Landing Neighborhood of Saint Augusta, Mn - Build by Werschay Homes.
-James Gray Photography
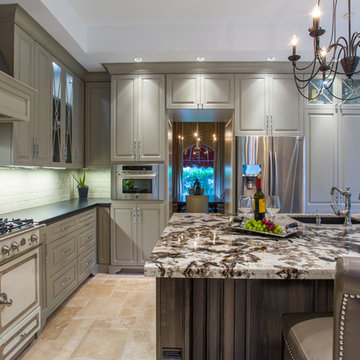
Kenny Fenton
Inspiration for a large classic u-shaped open plan kitchen in Houston with a submerged sink, glass-front cabinets, grey cabinets, granite worktops, grey splashback, ceramic splashback, stainless steel appliances, travertine flooring and an island.
Inspiration for a large classic u-shaped open plan kitchen in Houston with a submerged sink, glass-front cabinets, grey cabinets, granite worktops, grey splashback, ceramic splashback, stainless steel appliances, travertine flooring and an island.

This unique and functional kitchen gives a new meaning to the phrase “Kitchen is the heart of a home”. Here, kitchen is the center of all attention and a conversation piece at every party.
Black glass cabinet fronts used in the design offer ease of maintenance, and the kaleidoscope stone countertops and backsplash contrast the cabinetry and always look clean. Color was very important to this Client and this kitchen is definitely not lacking life.
Designed for a client who loves to entertain, the centerpiece is an artistic interpretation of a kitchen island. This monolithic sculpture raises out of the white marble floor and glows in this open concept kitchen.
But this island isn’t just beautiful. It is also extremely practical. It is designed using two intercrossing parts creating two heights for different purposes. 36” high surface for prep work and 30” high surface for sit down dining. The height differences and location encourages use of the entire table top for preparations. Furthermore, storage cabinets are installed under part of this island closest to the working triangle.
For a client who loves to cook, appliances were very important, and sub-zero and wolf appliances we used give them the best product available.
Overhead energy efficient LED lighting was selected paying special attention to the lamp’s CRI to ensure proper color rendition of items below, especially important when working with meat. Under-cabinet task lighting offers illumination where it is most needed on the countertops.
Interior Design, Decorating & Project Management by Equilibrium Interior Design Inc
Photography by Craig Denis
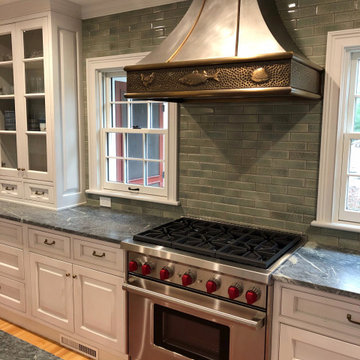
Inspiration for a large u-shaped kitchen/diner in Providence with glass-front cabinets, white cabinets, soapstone worktops, green splashback, metro tiled splashback, stainless steel appliances, light hardwood flooring, an island and green worktops.
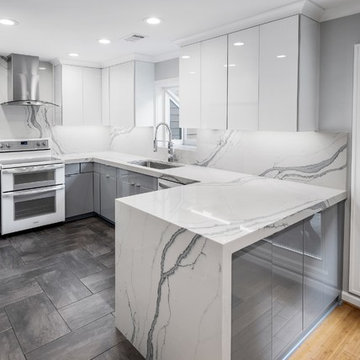
Photo of a small modern kitchen in Atlanta with glass-front cabinets, engineered stone countertops and stone slab splashback.
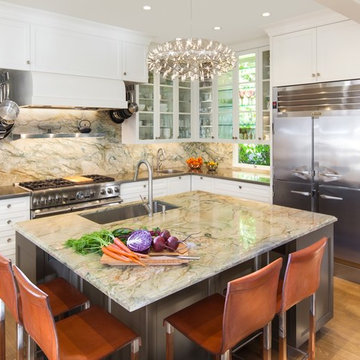
For an owner who loves to cook! This kitchen features sleek, stainless steel countertops and a striking granite backsplash, carried over to a plumbed island, positioned so the cook can visit with guests. To the right are two Traulsen® commercial refrigerator and freezer units, specifically designed for a home with remote motors and condensing packages under the house for noise control.
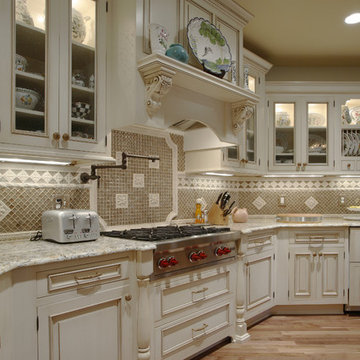
Close up of the display cabinetry and the range top. The homeowner also selected an oil rubbed bronze pot filler from our plumbing department.
Photo of a large traditional open plan kitchen in Cincinnati with a submerged sink, glass-front cabinets, white cabinets, granite worktops, multi-coloured splashback, stainless steel appliances, medium hardwood flooring and an island.
Photo of a large traditional open plan kitchen in Cincinnati with a submerged sink, glass-front cabinets, white cabinets, granite worktops, multi-coloured splashback, stainless steel appliances, medium hardwood flooring and an island.
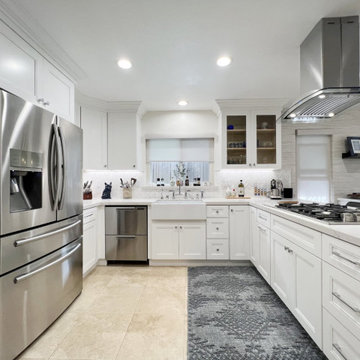
Welcome to the Keep it Coastal Kitchen in Newport Beach, a space that perfectly captures the essence of coastal living. From the moment you step in, the serene coastal vibes envelop you, creating a relaxing and inviting atmosphere.
White custom cabinets take center stage, exuding a timeless charm and providing ample storage for all your kitchen essentials. The addition of new white crown molding adds a touch of elegance, seamlessly blending with the overall design. Custom upper cabinets with charming window doors add a touch of character, allowing you to showcase your favorite dishware or decorative items. Underneath the upper cabinets, LED strips provide soft and ambient lighting, creating a warm and welcoming ambiance.
The focal point of the kitchen is the stunning white ELKAY farmhouse sink with its charming apron front. Paired with a sleek silver faucet, it not only adds functionality but also serves as a striking centerpiece.
The backsplash features a captivating Herringbone Honed Marble Dolomite Mosaic pattern, adding a touch of sophistication and visual interest to the space. The countertops are adorned with quartz in a pristine white shade, elegantly veined with subtle grey tones. It offers a durable and stylish surface for all your culinary adventures.
A 36-inch range hood with a curved glass canopy completes the kitchen, effectively venting cooking fumes and adding a sleek and modern element to the design.
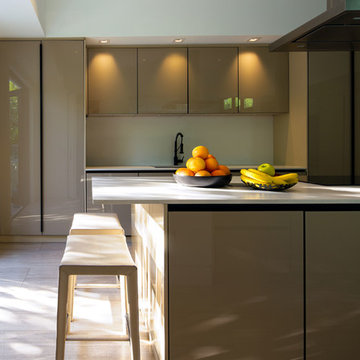
Design ideas for a large contemporary kitchen in Miami with a double-bowl sink, glass-front cabinets, beige cabinets, quartz worktops, white splashback, integrated appliances, limestone flooring, multiple islands, beige floors and white worktops.
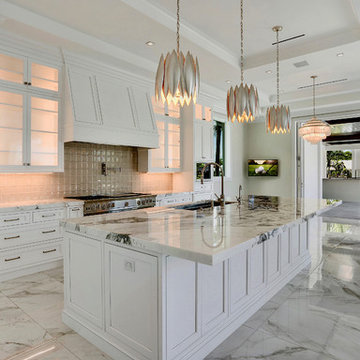
In this new construction luxury home, the kitchen is truly the center of the home. Centered between the outdoor living space, the interior living room, the kitchen is perfect for large group entertaining or just daily living. Marble counters, elegant pendant lighting, and storage for days makes this kitchen a true show-stopper.
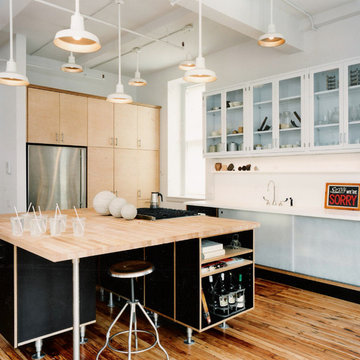
Paul Warchol
This is an example of an urban kitchen in New York with glass-front cabinets, composite countertops, white splashback, stainless steel appliances, an island, light wood cabinets and medium hardwood flooring.
This is an example of an urban kitchen in New York with glass-front cabinets, composite countertops, white splashback, stainless steel appliances, an island, light wood cabinets and medium hardwood flooring.
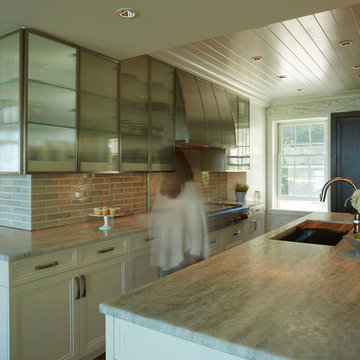
Newly renovated contemporary kitchen for a very traditional home on the Norths Shore of Chicago. 11' island.
Photo of a medium sized contemporary u-shaped open plan kitchen in Chicago with a submerged sink, glass-front cabinets, stainless steel cabinets, quartz worktops, blue splashback, ceramic splashback, stainless steel appliances, dark hardwood flooring and an island.
Photo of a medium sized contemporary u-shaped open plan kitchen in Chicago with a submerged sink, glass-front cabinets, stainless steel cabinets, quartz worktops, blue splashback, ceramic splashback, stainless steel appliances, dark hardwood flooring and an island.
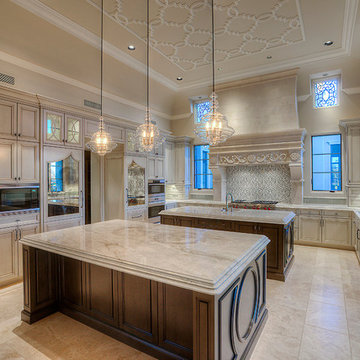
This beautiful kitchen was designed and built by Fratantoni Luxury Estates. No detail was overlooked. Check out our Facebook Fan Page at www.Facebook.com/FratantoniLuxuryEstates
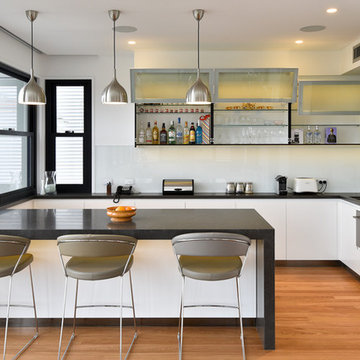
This home was built and designed to serve both the current and future generations of the family by being flexible to meet their ever changing needs. The home also needed to stand the test of time in terms of functionality and timelessness of style, be environmentally responsible, and conform and enhance the current streetscape and the suburb.
The home includes several sustainable features including an integrated control system to open and shut windows and monitor power resources. Because of these integrated technology features, this house won the CEDIA Best Integrated Home Worldwide 2016 Award.
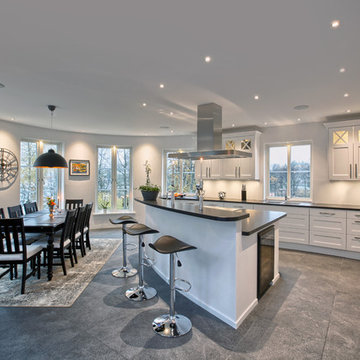
Design© Pål Ross, Photo Mikael Damkier
Large contemporary galley kitchen/diner in Gothenburg with a double-bowl sink, glass-front cabinets, white cabinets, stainless steel appliances, ceramic flooring, an island and granite worktops.
Large contemporary galley kitchen/diner in Gothenburg with a double-bowl sink, glass-front cabinets, white cabinets, stainless steel appliances, ceramic flooring, an island and granite worktops.
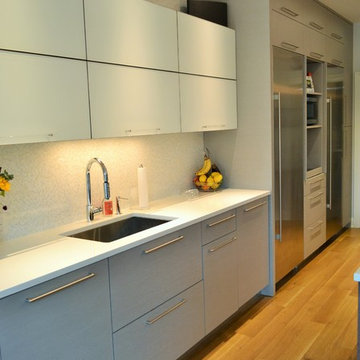
Lew Tischler
This is an example of a large contemporary l-shaped kitchen pantry in New York with a submerged sink, glass-front cabinets, light wood cabinets, glass worktops, white splashback, glass tiled splashback, stainless steel appliances, light hardwood flooring and an island.
This is an example of a large contemporary l-shaped kitchen pantry in New York with a submerged sink, glass-front cabinets, light wood cabinets, glass worktops, white splashback, glass tiled splashback, stainless steel appliances, light hardwood flooring and an island.
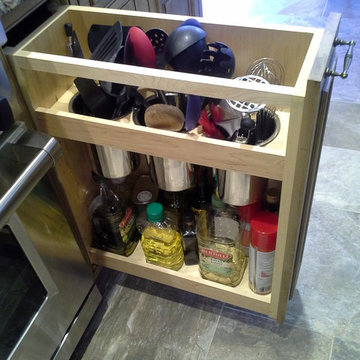
This kitchen design in New Hope, PA created an open living space in the home by removing a 24 foot wall between the kitchen and family room. The resulting space is a kitchen that is both elegant and practical. It is packed with features such as slate inserts above the hood, lights in all of the top cabinets, a double built-up island top, and all lighting remote controlled. All of the kitchen cabinets include specialized storage accessories to make sure every item in the kitchen has a home and all available space is utilized.
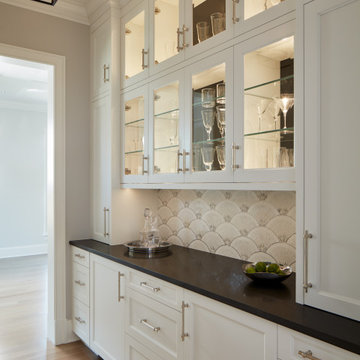
This is an example of a medium sized country galley kitchen pantry in Chicago with glass-front cabinets, white cabinets, granite worktops and no island.
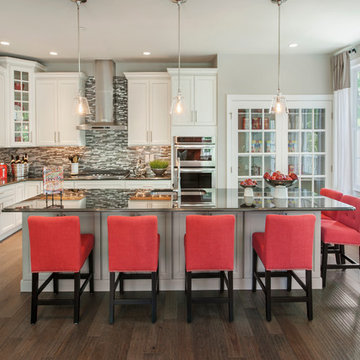
Bill Taylor Photography
Design ideas for a classic l-shaped kitchen in Philadelphia with white cabinets, multi-coloured splashback, stainless steel appliances, an island, a submerged sink, glass-front cabinets, mosaic tiled splashback and dark hardwood flooring.
Design ideas for a classic l-shaped kitchen in Philadelphia with white cabinets, multi-coloured splashback, stainless steel appliances, an island, a submerged sink, glass-front cabinets, mosaic tiled splashback and dark hardwood flooring.
Luxury Kitchen with Glass-front Cabinets Ideas and Designs
5