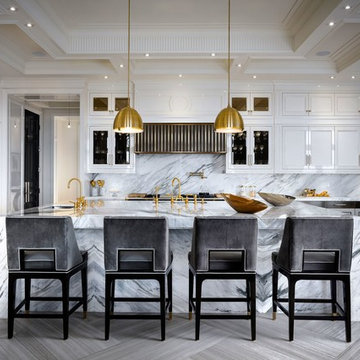Luxury Large Kitchen Ideas and Designs
Refine by:
Budget
Sort by:Popular Today
121 - 140 of 65,592 photos
Item 1 of 3

Blake Worthington, Rebecca Duke
Large rural l-shaped kitchen/diner in Los Angeles with marble worktops, white splashback, metro tiled splashback, light hardwood flooring, multiple islands, beige floors, a belfast sink, recessed-panel cabinets, light wood cabinets and stainless steel appliances.
Large rural l-shaped kitchen/diner in Los Angeles with marble worktops, white splashback, metro tiled splashback, light hardwood flooring, multiple islands, beige floors, a belfast sink, recessed-panel cabinets, light wood cabinets and stainless steel appliances.

Photo of a large modern u-shaped open plan kitchen in Houston with a belfast sink, recessed-panel cabinets, white cabinets, marble worktops, grey splashback, porcelain splashback, stainless steel appliances, light hardwood flooring, an island, beige floors and grey worktops.
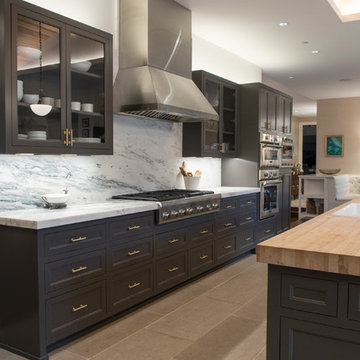
Inspiration for a large classic galley kitchen/diner in Dallas with a built-in sink, beaded cabinets, grey cabinets, marble worktops, white splashback, stainless steel appliances, limestone flooring, an island, beige floors and stone slab splashback.

This contemporary kitchen in a luxury condominium is state of the art. The stained *cabinets are contrasted by white glass appliances, stainless steel accents and recycled glass countertops.
The floating wall houses the ovens, microwave, warming steamer on the kitchen side. On the opposite side there is a continuation of the fine woodwork throughout the space .
Refrigerators are completely built-in and clad in the same wood as to appear to be a cabinet.
Stainless drawers complete the base cabinet below the cooktop and create the detail at the corners of the center island. Dishwashers flank the sink and are covered in the same cabinetry forming a seamless effect.
The stone top on the outside island had a waterfall detail and additional storage.
Three pendent lights illuminate the leather swivel barstools with bronze iron bases.
•Photo by Argonaut Architectural•
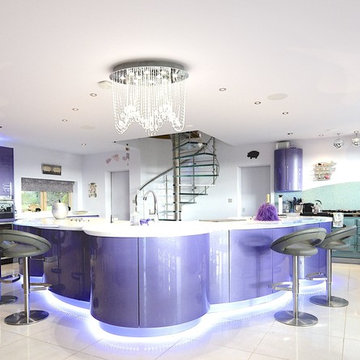
Mark Westwood
This is an example of a large contemporary open plan kitchen in London with a built-in sink, flat-panel cabinets, purple cabinets, composite countertops, green splashback, glass sheet splashback, black appliances, porcelain flooring, an island and white floors.
This is an example of a large contemporary open plan kitchen in London with a built-in sink, flat-panel cabinets, purple cabinets, composite countertops, green splashback, glass sheet splashback, black appliances, porcelain flooring, an island and white floors.
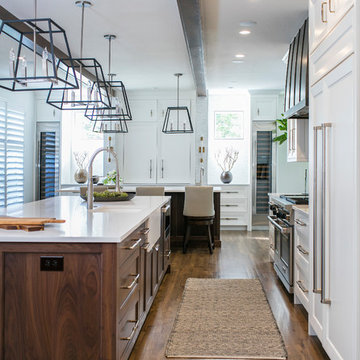
Photo of a large classic galley kitchen/diner in Denver with recessed-panel cabinets, white cabinets, engineered stone countertops, stainless steel appliances, medium hardwood flooring, brown floors, a submerged sink and an island.
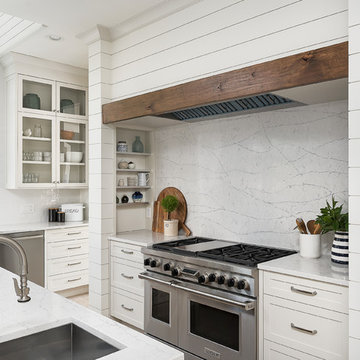
This large kitchen was desperately needing a refresh. It was far to traditional for the homeowners taste. Additionally, there was no direct path to the dining room as you needed to enter through a butlers pantry. I opened up two doorways into the kitchen from the dining room, which allowed natural light to flow in. The former butlers pantry was then sealed up and became part of the formerly to small pantry. The homeowners now have a 13' long walk through pantry, accessible from both the new bar area and the kitchen.

Design ideas for a large bohemian u-shaped kitchen in Toulouse with flat-panel cabinets, medium wood cabinets, white splashback, concrete flooring, an island, grey floors, a submerged sink, laminate countertops, stainless steel appliances and white worktops.
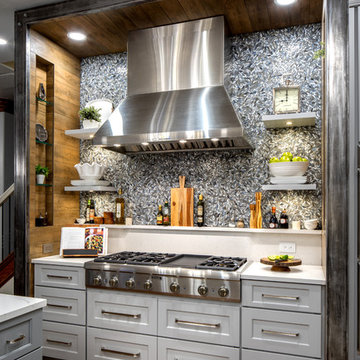
This creative transitional space was transformed from a very dated layout that did not function well for our homeowners - who enjoy cooking for both their family and friends. They found themselves cooking on a 30" by 36" tiny island in an area that had much more potential. A completely new floor plan was in order. An unnecessary hallway was removed to create additional space and a new traffic pattern. New doorways were created for access from the garage and to the laundry. Just a couple of highlights in this all Thermador appliance professional kitchen are the 10 ft island with two dishwashers (also note the heated tile area on the functional side of the island), double floor to ceiling pull-out pantries flanking the refrigerator, stylish soffited area at the range complete with burnished steel, niches and shelving for storage. Contemporary organic pendants add another unique texture to this beautiful, welcoming, one of a kind kitchen! Photos by David Cobb Photography.
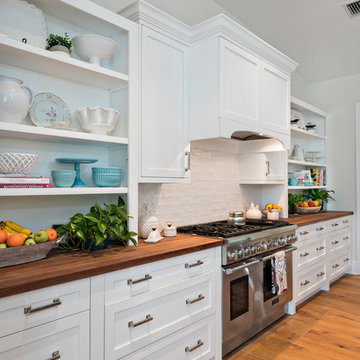
Ron Rosenzweig
Design ideas for a large classic l-shaped open plan kitchen in Miami with a submerged sink, shaker cabinets, white cabinets, wood worktops, white splashback, metro tiled splashback, stainless steel appliances, medium hardwood flooring, an island and brown floors.
Design ideas for a large classic l-shaped open plan kitchen in Miami with a submerged sink, shaker cabinets, white cabinets, wood worktops, white splashback, metro tiled splashback, stainless steel appliances, medium hardwood flooring, an island and brown floors.
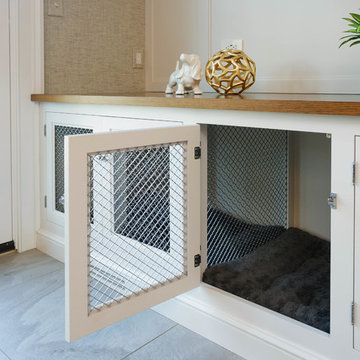
Shaker style cabinetry with a modern flair. Painted cabinetry with the warmth of stained quartersawn oak accents and stainless steel drawer fronts. Thick two toned butcher block on the island makes a great focal point and the built in seating nook is very cozy. We also created some custom details for the family pets like hidden gates at the doorway and comfortable beds with screened doors.
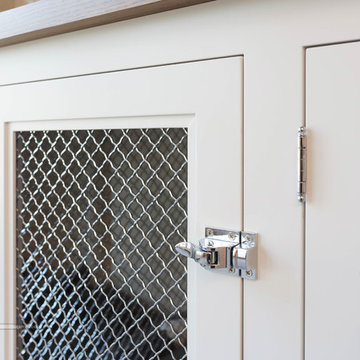
Shaker style cabinetry with a modern flair. Painted cabinetry with the warmth of stained quartersawn oak accents and stainless steel drawer fronts. Thick two toned butcher block on the island makes a great focal point and the built in seating nook is very cozy. We also created some custom details for the family pets like hidden gates at the doorway and comfortable beds with screened doors.
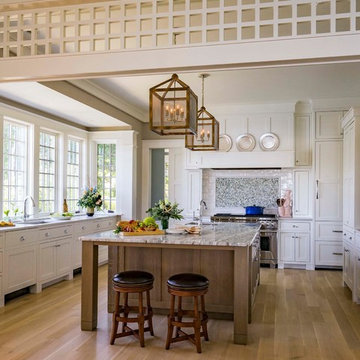
Eric Roth
Design ideas for a large beach style u-shaped enclosed kitchen in Manchester with a single-bowl sink, white cabinets, granite worktops, stainless steel appliances, an island, brown floors, shaker cabinets and medium hardwood flooring.
Design ideas for a large beach style u-shaped enclosed kitchen in Manchester with a single-bowl sink, white cabinets, granite worktops, stainless steel appliances, an island, brown floors, shaker cabinets and medium hardwood flooring.
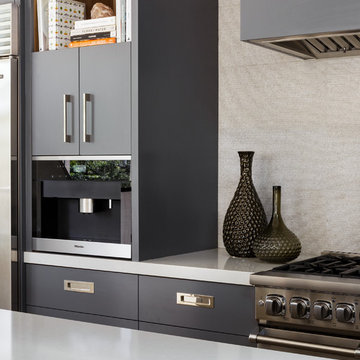
A partial remodel of a Marin ranch home, this residence was designed to highlight the incredible views outside its walls. The husband, an avid chef, requested the kitchen be a joyful space that supported his love of cooking. High ceilings, an open floor plan, and new hardware create a warm, comfortable atmosphere. With the concept that “less is more,” we focused on the orientation of each room and the introduction of clean-lined furnishings to highlight the view rather than the decor, while statement lighting, pillows, and textures added a punch to each space.
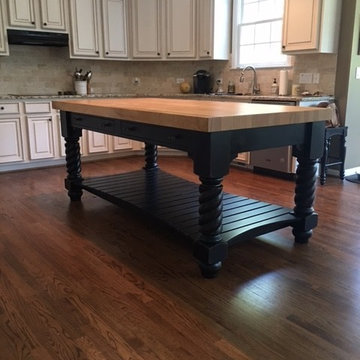
Large traditional l-shaped kitchen/diner in Tampa with black cabinets, wood worktops, an island, beige splashback and dark hardwood flooring.
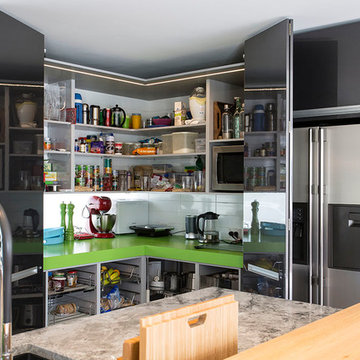
Storage was an important aspect of the design, so a large step-in pantry was created in the corner to house the microwave and other small appliances along with ample space for food supplies.
Photographer: Jamie Cobel

Southwestern style kitchen with rustic wood island and limestone counters.
Architect: Urban Design Associates
Builder: R-Net Custom Homes
Interiors: Billie Springer
Photography: Thompson Photographic

Amy Bartlam
Inspiration for a large contemporary l-shaped kitchen in Los Angeles with an island, flat-panel cabinets, marble splashback, a submerged sink, brown cabinets, marble worktops, white splashback, integrated appliances, ceramic flooring, grey floors and grey worktops.
Inspiration for a large contemporary l-shaped kitchen in Los Angeles with an island, flat-panel cabinets, marble splashback, a submerged sink, brown cabinets, marble worktops, white splashback, integrated appliances, ceramic flooring, grey floors and grey worktops.
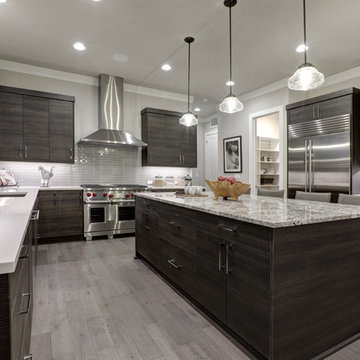
Powered by CABINETWORX
Masterbrand, modern kitchen, quartz counter tops, dark wood cabinets, hanging light fixtures, mosaic back splash, porcelain floors, stainless steel appliances, center island, open design
Luxury Large Kitchen Ideas and Designs
7
