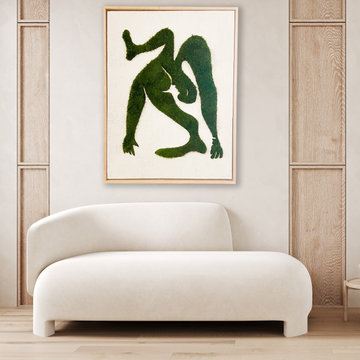Luxury Large Living Room Ideas and Designs
Refine by:
Budget
Sort by:Popular Today
161 - 180 of 20,350 photos
Item 1 of 3

Design ideas for a large rustic open plan living room in Denver with white walls, light hardwood flooring, a standard fireplace, a concrete fireplace surround, a wall mounted tv, brown floors and a wood ceiling.

This great room is a perfect bland of modern ad farmhouse featuring white brick, black metal, soft grays and oatmeal fabrics blended with reclaimed wood and exposed beams.

Photo of a large country open plan living room in Nashville with grey walls, medium hardwood flooring, a standard fireplace, a stone fireplace surround, a wall mounted tv, brown floors and exposed beams.
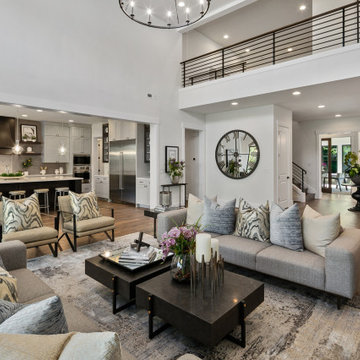
The two-story volume great room looks into the entry and kitchen.
Photo of a large farmhouse open plan living room in Seattle with grey walls, medium hardwood flooring and brown floors.
Photo of a large farmhouse open plan living room in Seattle with grey walls, medium hardwood flooring and brown floors.
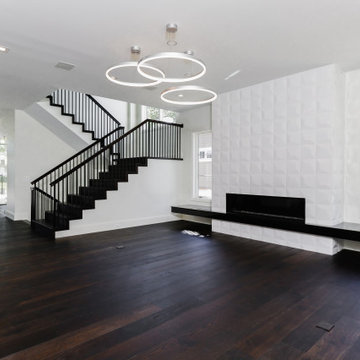
Stylish, contemporary living room.
Design ideas for a large contemporary open plan living room in Detroit with white walls, dark hardwood flooring, a ribbon fireplace, a tiled fireplace surround and brown floors.
Design ideas for a large contemporary open plan living room in Detroit with white walls, dark hardwood flooring, a ribbon fireplace, a tiled fireplace surround and brown floors.
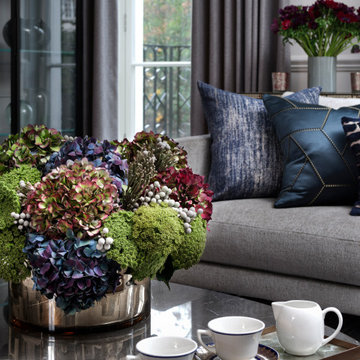
This is an example of a large contemporary formal enclosed living room in London with grey walls, a standard fireplace, a stone fireplace surround and grey floors.

Photo of a large modern open plan living room in Dallas with white walls, light hardwood flooring, a standard fireplace, a stone fireplace surround and yellow floors.

New linear fireplace and media wall with custom cabinets
Inspiration for a large traditional living room in Minneapolis with grey walls, carpet, a ribbon fireplace, a stone fireplace surround and grey floors.
Inspiration for a large traditional living room in Minneapolis with grey walls, carpet, a ribbon fireplace, a stone fireplace surround and grey floors.
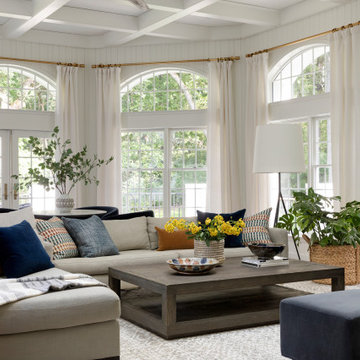
This beautiful French Provincial home is set on 10 acres, nestled perfectly in the oak trees. The original home was built in 1974 and had two large additions added; a great room in 1990 and a main floor master suite in 2001. This was my dream project: a full gut renovation of the entire 4,300 square foot home! I contracted the project myself, and we finished the interior remodel in just six months. The exterior received complete attention as well. The 1970s mottled brown brick went white to completely transform the look from dated to classic French. Inside, walls were removed and doorways widened to create an open floor plan that functions so well for everyday living as well as entertaining. The white walls and white trim make everything new, fresh and bright. It is so rewarding to see something old transformed into something new, more beautiful and more functional.
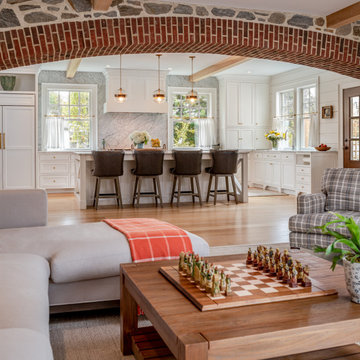
Angle Eye Photography
Design ideas for a large farmhouse open plan living room in Philadelphia with beige floors, white walls and medium hardwood flooring.
Design ideas for a large farmhouse open plan living room in Philadelphia with beige floors, white walls and medium hardwood flooring.
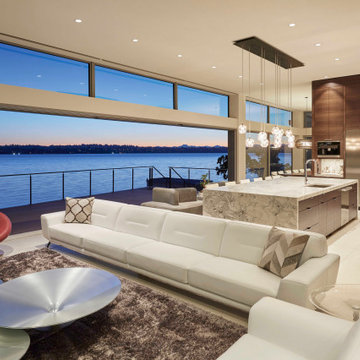
Photo of a large modern formal open plan living room in Seattle with white walls, porcelain flooring, a ribbon fireplace, a stone fireplace surround, no tv and white floors.

Large modern formal mezzanine living room in Los Angeles with white walls, light hardwood flooring, a standard fireplace, no tv, beige floors and a vaulted ceiling.

Fully integrated Signature Estate featuring Creston controls and Crestron panelized lighting, and Crestron motorized shades and draperies, whole-house audio and video, HVAC, voice and video communication atboth both the front door and gate. Modern, warm, and clean-line design, with total custom details and finishes. The front includes a serene and impressive atrium foyer with two-story floor to ceiling glass walls and multi-level fire/water fountains on either side of the grand bronze aluminum pivot entry door. Elegant extra-large 47'' imported white porcelain tile runs seamlessly to the rear exterior pool deck, and a dark stained oak wood is found on the stairway treads and second floor. The great room has an incredible Neolith onyx wall and see-through linear gas fireplace and is appointed perfectly for views of the zero edge pool and waterway. The center spine stainless steel staircase has a smoked glass railing and wood handrail.
Photo courtesy Royal Palm Properties

Large midcentury open plan living room in Seattle with white walls, slate flooring, a standard fireplace, a stone fireplace surround and black floors.
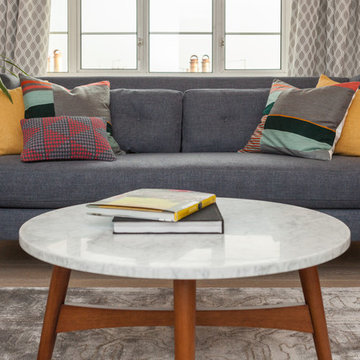
Mid Century Modern sofa and coffee table.
Design ideas for a large bohemian formal enclosed living room in London with grey walls, light hardwood flooring, a standard fireplace, a stone fireplace surround, a built-in media unit and brown floors.
Design ideas for a large bohemian formal enclosed living room in London with grey walls, light hardwood flooring, a standard fireplace, a stone fireplace surround, a built-in media unit and brown floors.
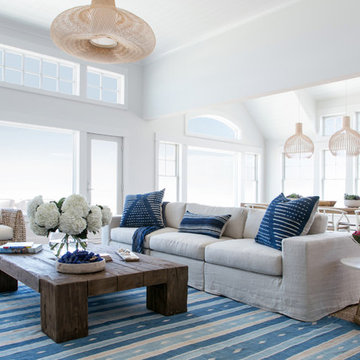
Interior Design, Custom Furniture Design, & Art Curation by Chango & Co.
Photography by Raquel Langworthy
Shop the Beach Haven Waterfront accessories at the Chango Shop!
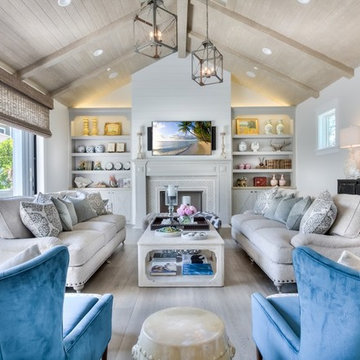
interior designer: Kathryn Smith
Photo of a large rural open plan living room in Orange County with white walls, light hardwood flooring, a standard fireplace, a tiled fireplace surround and a wall mounted tv.
Photo of a large rural open plan living room in Orange County with white walls, light hardwood flooring, a standard fireplace, a tiled fireplace surround and a wall mounted tv.

A basement level family room with music related artwork. Framed album covers and musical instruments reflect the home owners passion and interests.
Photography by: Peter Rymwid
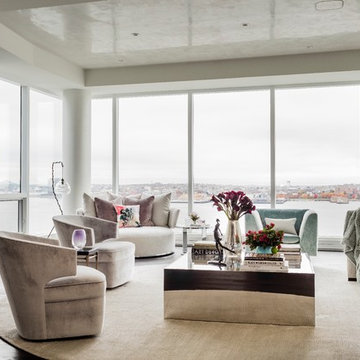
Photography by Michael J. Lee
This is an example of a large contemporary formal open plan living room in Boston with white walls, dark hardwood flooring, a ribbon fireplace, a wooden fireplace surround and a concealed tv.
This is an example of a large contemporary formal open plan living room in Boston with white walls, dark hardwood flooring, a ribbon fireplace, a wooden fireplace surround and a concealed tv.
Luxury Large Living Room Ideas and Designs
9
