Luxury Living Room Ideas and Designs
Refine by:
Budget
Sort by:Popular Today
1 - 20 of 473 photos
Item 1 of 3

Mountain home near Durango, Colorado. Mimics mining aesthetic. Great room includes custom truss collar ties, hard wood flooring, and a full height fireplace with wooden mantle and raised hearth.

Photo of an expansive rustic living room in Denver with slate flooring, a standard fireplace, a stone fireplace surround and feature lighting.

Photography: César Rubio
Expansive classic living room in San Francisco with yellow walls and a standard fireplace.
Expansive classic living room in San Francisco with yellow walls and a standard fireplace.
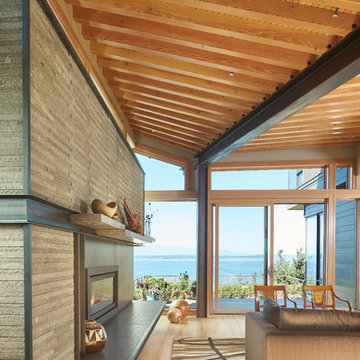
The main living space has sweeping westerly views of Puget Sound and the Olympic Mountains.
Benjamin Benschneider
This is an example of a medium sized modern living room in Seattle with light hardwood flooring, a standard fireplace and a stone fireplace surround.
This is an example of a medium sized modern living room in Seattle with light hardwood flooring, a standard fireplace and a stone fireplace surround.

A basement level family room with music related artwork. Framed album covers and musical instruments reflect the home owners passion and interests.
Photography by: Peter Rymwid

Danny Piassick
Expansive midcentury open plan living room in Austin with beige walls, porcelain flooring, a two-sided fireplace, a stone fireplace surround and a wall mounted tv.
Expansive midcentury open plan living room in Austin with beige walls, porcelain flooring, a two-sided fireplace, a stone fireplace surround and a wall mounted tv.

Casey Dunn
Design ideas for a large modern open plan living room in Austin with white walls, medium hardwood flooring, a stone fireplace surround and a wall mounted tv.
Design ideas for a large modern open plan living room in Austin with white walls, medium hardwood flooring, a stone fireplace surround and a wall mounted tv.

Lucas Allen Photography
Inspiration for a medium sized contemporary open plan living room in Melbourne with a standard fireplace and a metal fireplace surround.
Inspiration for a medium sized contemporary open plan living room in Melbourne with a standard fireplace and a metal fireplace surround.

501 Studios
This is an example of a large mediterranean formal open plan living room in Las Vegas with beige walls, porcelain flooring, a standard fireplace, no tv and a stone fireplace surround.
This is an example of a large mediterranean formal open plan living room in Las Vegas with beige walls, porcelain flooring, a standard fireplace, no tv and a stone fireplace surround.

Martin Herbst
Rustic living room in Other with carpet, a standard fireplace and a stone fireplace surround.
Rustic living room in Other with carpet, a standard fireplace and a stone fireplace surround.

This covered deck space features a fireplace, heaters and operable glass to allow the homeowners to customize their experience depending on the weather.

This is an example of an expansive rustic open plan living room in San Francisco with a stone fireplace surround and a corner fireplace.

Rustic living area featuring large stone fireplace, wood block mantle, travertine floors, vaulted wood ceilings with custom beams, stone wall.
Design ideas for an expansive rustic formal open plan living room in Dallas with beige walls, travertine flooring, a standard fireplace, a stone fireplace surround, a wall mounted tv and beige floors.
Design ideas for an expansive rustic formal open plan living room in Dallas with beige walls, travertine flooring, a standard fireplace, a stone fireplace surround, a wall mounted tv and beige floors.
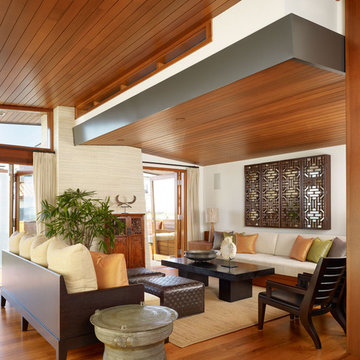
Photography: Eric Staudenmaier
This is an example of a medium sized world-inspired open plan living room in Los Angeles with a concealed tv, brown floors and dark hardwood flooring.
This is an example of a medium sized world-inspired open plan living room in Los Angeles with a concealed tv, brown floors and dark hardwood flooring.
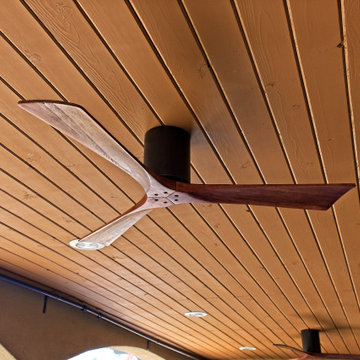
This 5000 sf home in the Quail Hill community of Irvine was completely reimagined! An engineered 26-foot multi-slide door now allows the indoor living area to open directly to their ‘back yard’ with a breathtaking view of the city. Every room was transformed; flooring was replaced throughout, and new modern stair rails installed. An outdoor living area became fabulous, the kitchen was updated, the bathrooms were completely remodeled and structural details added – all to create a beautiful home!

In this new working ranch home we used rustic pine siding stained and glazed for old time warmth. The hand built handscraped walnut cabinet houses all the A.V equipment. Walnut burl inside the paneling. Walnut cabinet made from local trees. Handmade wrought iron lighting, handknotted wool rug, antiqued and distressed all new custom made furniture. Large distressed exposed beams with custom made metal straps.
This rustic working walnut ranch in the mountains features natural wood beams, real stone fireplaces with wrought iron screen doors, antiques made into furniture pieces, and a tree trunk bed. All wrought iron lighting, hand scraped wood cabinets, exposed trusses and wood ceilings give this ranch house a warm, comfortable feel. The powder room shows a wrap around mosaic wainscot of local wildflowers in marble mosaics, the master bath has natural reed and heron tile, reflecting the outdoors right out the windows of this beautiful craftman type home. The kitchen is designed around a custom hand hammered copper hood, and the family room's large TV is hidden behind a roll up painting. Since this is a working farm, their is a fruit room, a small kitchen especially for cleaning the fruit, with an extra thick piece of eucalyptus for the counter top.
Project Location: Santa Barbara, California. Project designed by Maraya Interior Design. From their beautiful resort town of Ojai, they serve clients in Montecito, Hope Ranch, Malibu, Westlake and Calabasas, across the tri-county areas of Santa Barbara, Ventura and Los Angeles, south to Hidden Hills- north through Solvang and more.
Project Location: Santa Barbara, California. Project designed by Maraya Interior Design. From their beautiful resort town of Ojai, they serve clients in Montecito, Hope Ranch, Malibu, Westlake and Calabasas, across the tri-county areas of Santa Barbara, Ventura and Los Angeles, south to Hidden Hills- north through Solvang and more.
Peter Malinowski Photographer
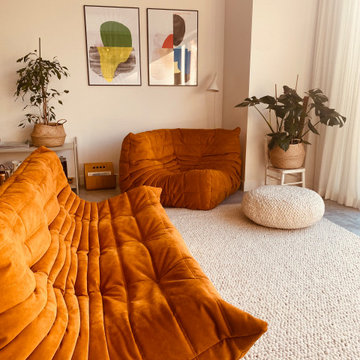
The lounge are uses modular sofas for maximum flexibility. The sofas are arranged facing the garden. A Moroccan custom made boucle rug adds texture and warmth to the space and carefully defines the lounge area. No coffee table, instead smaller side tables for increased movability.

Remodeled southwestern living room with exposed wood beams and beehive fireplace.
Photo Credit: Thompson Photographic
Architect: Urban Design Associates
Interior Designer: Ashley P. Design
Builder: R-Net Custom Homes

吹抜けよりリビングダイニングを見下ろせるようにもなっています。中心の円筒はソーラーダクトです。
Design ideas for a medium sized world-inspired open plan living room in Kyoto with beige walls and light hardwood flooring.
Design ideas for a medium sized world-inspired open plan living room in Kyoto with beige walls and light hardwood flooring.
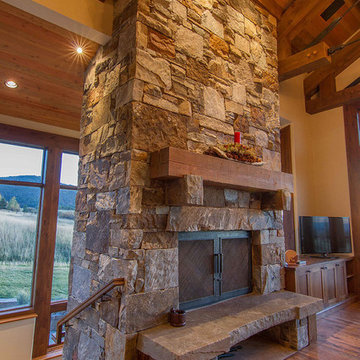
Design ideas for a large rustic open plan living room in Other with beige walls, light hardwood flooring, a standard fireplace and a stone fireplace surround.
Luxury Living Room Ideas and Designs
1