Luxury Living Room with a Chimney Breast Ideas and Designs
Refine by:
Budget
Sort by:Popular Today
1 - 20 of 132 photos
Item 1 of 3
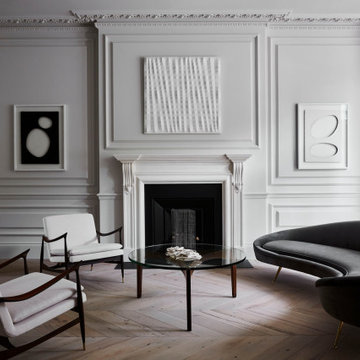
Bespoke wall panel and handmade LN4 Floral Egg & Dart Cornice
Contemporary living room in Other with a standard fireplace and a chimney breast.
Contemporary living room in Other with a standard fireplace and a chimney breast.

This small Victorian living room has been transformed into a modern olive-green oasis!
Inspiration for a medium sized classic formal enclosed living room in Hampshire with green walls, medium hardwood flooring, a standard fireplace, a metal fireplace surround, a corner tv, beige floors and a chimney breast.
Inspiration for a medium sized classic formal enclosed living room in Hampshire with green walls, medium hardwood flooring, a standard fireplace, a metal fireplace surround, a corner tv, beige floors and a chimney breast.
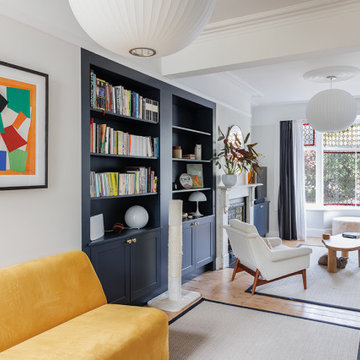
A wonderful mix of a Victorian and Mid-Century aesthetic living space with bespoke, hand made and hand painted built in bookcases, storage cabinets and TV cabinet all in Farrow and Ball Railings with brass hardware.

This project is a refurbishment of a listed building, and conversion from office use to boutique hotel.
A challenging scheme which requires careful consideration of an existing heritage asset while introducing a contemporary feel and aesthetic.
As a former council owned office building, Group D assisted the developer in their bid to acquire the building and the project is ongoing with the target of opening in late 2023.
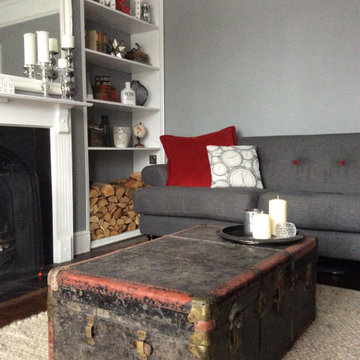
Design ideas for a large victorian enclosed living room in Other with grey walls, dark hardwood flooring, a standard fireplace, a metal fireplace surround, brown floors and a chimney breast.
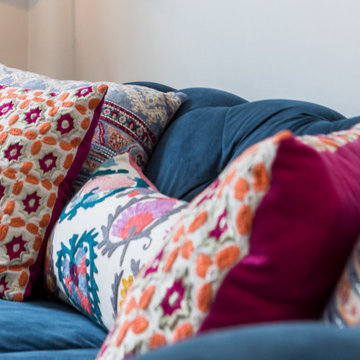
Living Room Interior Design Project in Richmond, West London
We were approached by a couple who had seen our work and were keen for us to mastermind their project for them. They had lived in this house in Richmond, West London for a number of years so when the time came to embark upon an interior design project, they wanted to get all their ducks in a row first. We spent many hours together, brainstorming ideas and formulating a tight interior design brief prior to hitting the drawing board.
Reimagining the interior of an old building comes pretty easily when you’re working with a gorgeous property like this. The proportions of the windows and doors were deserving of emphasis. The layouts lent themselves so well to virtually any style of interior design. For this reason we love working on period houses.
It was quickly decided that we would extend the house at the rear to accommodate the new kitchen-diner. The Shaker-style kitchen was made bespoke by a specialist joiner, and hand painted in Farrow & Ball eggshell. We had three brightly coloured glass pendants made bespoke by Curiousa & Curiousa, which provide an elegant wash of light over the island.
The initial brief for this project came through very clearly in our brainstorming sessions. As we expected, we were all very much in harmony when it came to the design style and general aesthetic of the interiors.
In the entrance hall, staircases and landings for example, we wanted to create an immediate ‘wow factor’. To get this effect, we specified our signature ‘in-your-face’ Roger Oates stair runners! A quirky wallpaper by Cole & Son and some statement plants pull together the scheme nicely.
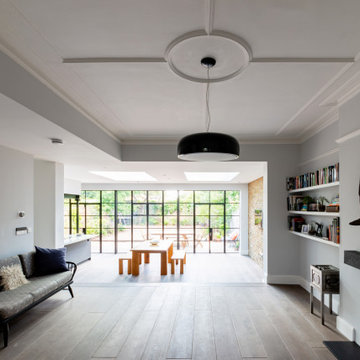
Design ideas for a large eclectic formal and grey and white open plan living room in London with white walls, medium hardwood flooring, a standard fireplace, a stone fireplace surround, brown floors, a coffered ceiling and a chimney breast.
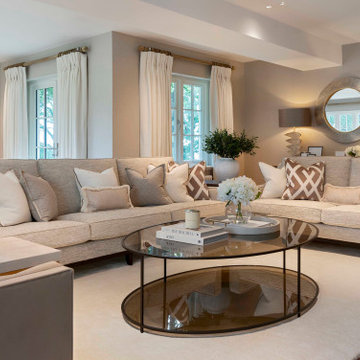
Luxury living room design by April Hamilton Interiors
Photo of a large enclosed living room with a reading nook, beige walls, medium hardwood flooring, a wood burning stove, a stone fireplace surround, a wall mounted tv, brown floors, wallpapered walls and a chimney breast.
Photo of a large enclosed living room with a reading nook, beige walls, medium hardwood flooring, a wood burning stove, a stone fireplace surround, a wall mounted tv, brown floors, wallpapered walls and a chimney breast.

Our clients wanted the ultimate modern farmhouse custom dream home. They found property in the Santa Rosa Valley with an existing house on 3 ½ acres. They could envision a new home with a pool, a barn, and a place to raise horses. JRP and the clients went all in, sparing no expense. Thus, the old house was demolished and the couple’s dream home began to come to fruition.
The result is a simple, contemporary layout with ample light thanks to the open floor plan. When it comes to a modern farmhouse aesthetic, it’s all about neutral hues, wood accents, and furniture with clean lines. Every room is thoughtfully crafted with its own personality. Yet still reflects a bit of that farmhouse charm.
Their considerable-sized kitchen is a union of rustic warmth and industrial simplicity. The all-white shaker cabinetry and subway backsplash light up the room. All white everything complimented by warm wood flooring and matte black fixtures. The stunning custom Raw Urth reclaimed steel hood is also a star focal point in this gorgeous space. Not to mention the wet bar area with its unique open shelves above not one, but two integrated wine chillers. It’s also thoughtfully positioned next to the large pantry with a farmhouse style staple: a sliding barn door.
The master bathroom is relaxation at its finest. Monochromatic colors and a pop of pattern on the floor lend a fashionable look to this private retreat. Matte black finishes stand out against a stark white backsplash, complement charcoal veins in the marble looking countertop, and is cohesive with the entire look. The matte black shower units really add a dramatic finish to this luxurious large walk-in shower.
Photographer: Andrew - OpenHouse VC
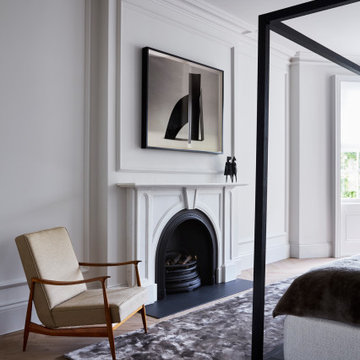
Bespoke wall panel and handmade LN4 Floral Egg & Dart Cornice
Design ideas for a contemporary living room in Other with a standard fireplace and a chimney breast.
Design ideas for a contemporary living room in Other with a standard fireplace and a chimney breast.

Inspiration for a traditional open plan living room in Phoenix with white walls, medium hardwood flooring, a standard fireplace, a brick fireplace surround, a wall mounted tv, brown floors, exposed beams and a chimney breast.
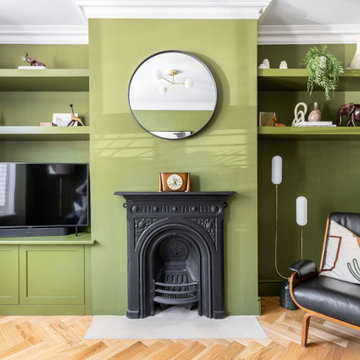
This small Victorian living room has been transformed into a modern olive-green oasis!
Design ideas for a medium sized traditional formal enclosed living room in Hampshire with green walls, medium hardwood flooring, a standard fireplace, a metal fireplace surround, a corner tv, beige floors and a chimney breast.
Design ideas for a medium sized traditional formal enclosed living room in Hampshire with green walls, medium hardwood flooring, a standard fireplace, a metal fireplace surround, a corner tv, beige floors and a chimney breast.

Photo of a large contemporary formal open plan living room in London with grey walls, light hardwood flooring, a standard fireplace, no tv, a stone fireplace surround, brown floors, a vaulted ceiling and a chimney breast.
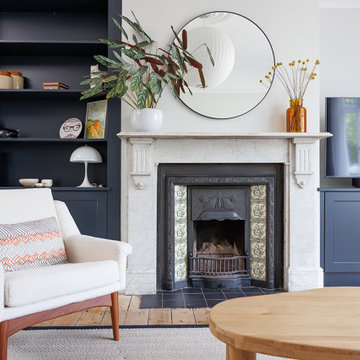
A wonderful mix of a Victorian and Mid-Century aesthetic living space with bespoke, hand made and hand painted built in bookcases, storage cabinets and TV cabinet all in Farrow and Ball Railings with brass hardware.
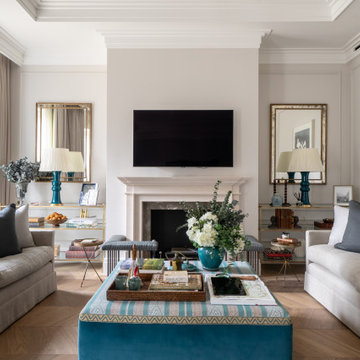
Design ideas for a medium sized contemporary formal and grey and white open plan living room in London with grey walls, light hardwood flooring, a standard fireplace, a plastered fireplace surround, a wall mounted tv, wainscoting and a chimney breast.
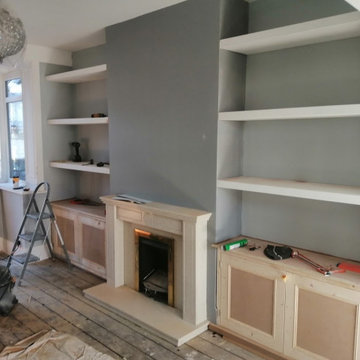
Full refurbishment to a 1930's lounge including bespoke handmade joinery.
Medium sized traditional grey and white living room in Sussex with grey walls, laminate floors, a standard fireplace, a brick fireplace surround and a chimney breast.
Medium sized traditional grey and white living room in Sussex with grey walls, laminate floors, a standard fireplace, a brick fireplace surround and a chimney breast.
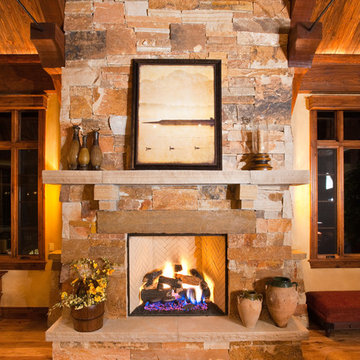
A stone-surrounded fireplace that acts as a focal point in this living room. The vases, jars, candle with holder, and painting in this fireplace add decor and beauty, while its warm tone makes it welcoming and comfy. A cozy place to spend a cold night in a valley.
Built by ULFBUILT - General contractor of custom homes in Vail and Beaver Creek. Contact us to learn more.
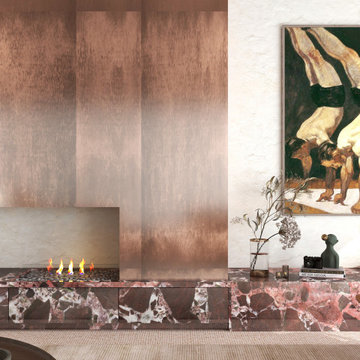
This Hampstead detached house was built specifically with a young professional in mind. We captured a classic 70s feel in our design, which makes the home a great place for entertaining. The main living area is large open space with an impressive fireplace that sits on a low board of Rosso Levanto marble and has been clad in oxidized copper. We've used the same copper to clad the kitchen cabinet doors, bringing out the texture of the Calacatta viola marble worktop and backsplash. Finally, iconic pieces of furniture by major designers help elevate this unique space, giving it an added touch of glamour.
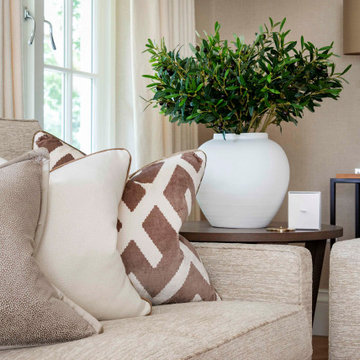
Luxury living room design by April Hamilton Interiors. Bespoke sofas and cushions.
Design ideas for a large enclosed living room in Other with a reading nook, beige walls, medium hardwood flooring, a wood burning stove, a stone fireplace surround, a wall mounted tv, brown floors, wallpapered walls and a chimney breast.
Design ideas for a large enclosed living room in Other with a reading nook, beige walls, medium hardwood flooring, a wood burning stove, a stone fireplace surround, a wall mounted tv, brown floors, wallpapered walls and a chimney breast.
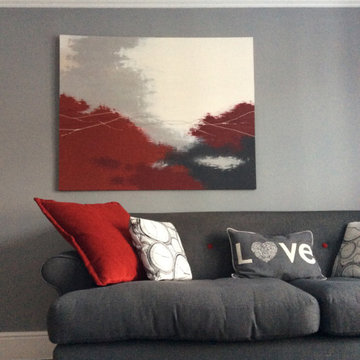
Photo of a large victorian enclosed living room in Other with grey walls, dark hardwood flooring, a standard fireplace, a metal fireplace surround, brown floors and a chimney breast.
Luxury Living Room with a Chimney Breast Ideas and Designs
1