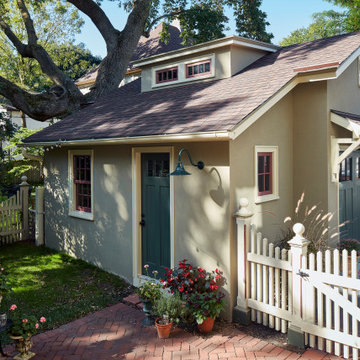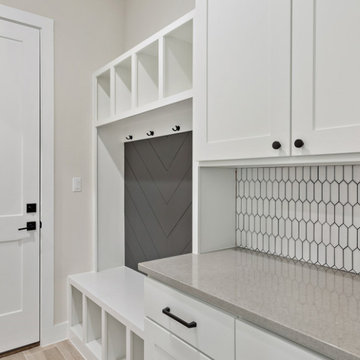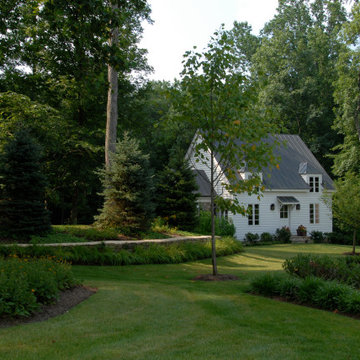Luxury Medium Sized Garage Ideas and Designs
Refine by:
Budget
Sort by:Popular Today
81 - 100 of 299 photos
Item 1 of 3
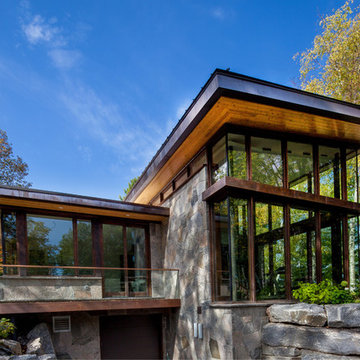
This modern, custom built oasis located on Lake Rosseau by Tamarack North is destined to leave you feeling relaxed and rejuvenated after a weekend spent here. Throughout both the exterior and interior of this home are a great use of textures and warm, earthy tones that make this cottage an experience of its own. The use of glass, stone and wood connect one with nature in a luxurious way.
The great room of this contemporary build is surrounded by glass walls setting a peaceful and relaxing atmosphere, allowing you to unwind and enjoy time with friends and family. Featured in the bedrooms are sliding doors onto the outdoor patio so guests can begin their Muskoka experience the minute they wakeup. As every cottage should, this build features a Muskoka room with both the flooring and the walls made out of stone, as well as sliding doors onto the patio making for a true Muskoka room. Off the master ensuite is a beautiful private garden featuring an outdoor shower creating the perfect space to unwind and connect with nature.
Tamarack North prides their company of professional engineers and builders passionate about serving Muskoka, Lake of Bays and Georgian Bay with fine seasonal homes.
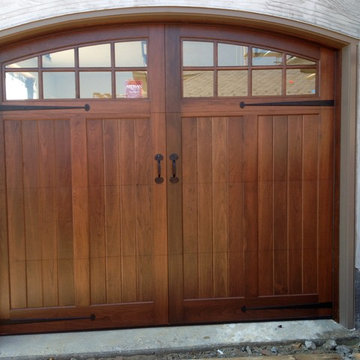
Suburban Overhead Doors
Inspiration for a medium sized classic attached single garage in Philadelphia.
Inspiration for a medium sized classic attached single garage in Philadelphia.
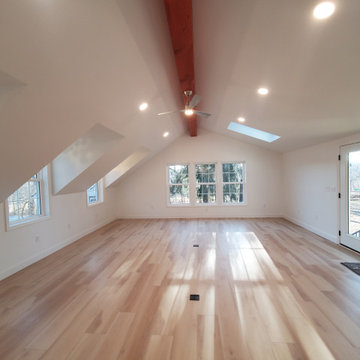
Garage Remodel in West Chester PA
James Hardie siding
Divinchi Europeon Slate roof
ProVia windows
Design ideas for a medium sized country detached double garage workshop in Philadelphia.
Design ideas for a medium sized country detached double garage workshop in Philadelphia.
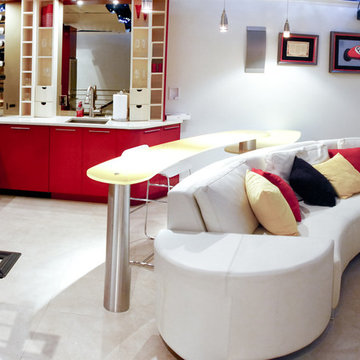
This project was built in a metal garage. Our client wanted a cool place to park his cars. We took the idea and ran with it. We created a lower area to park his cars with the old Italy feel, then moving into the loft we transitioned to a contemporary Italy. This project was lots of fun!
Design by: Mont Hartman
Photos by: Ralph Scobey
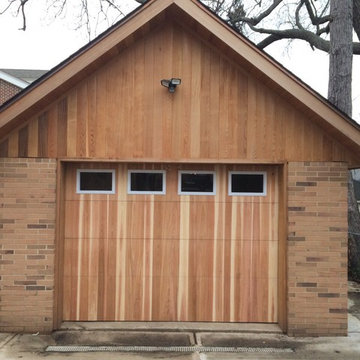
After Installing the new door.
This is an example of a medium sized classic detached single carport in New York.
This is an example of a medium sized classic detached single carport in New York.
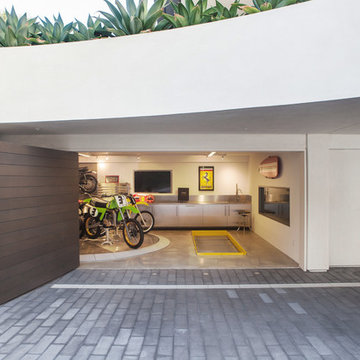
Interior Designer: Aria Design www.ariades.com
Photographer: Darlene Halaby
Photo of a medium sized contemporary attached double garage in Orange County.
Photo of a medium sized contemporary attached double garage in Orange County.
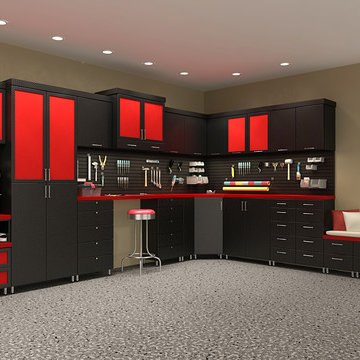
Black Textured melamine with Red Resin door inserts and red counter tops
Design ideas for a medium sized contemporary garage workshop in Los Angeles.
Design ideas for a medium sized contemporary garage workshop in Los Angeles.
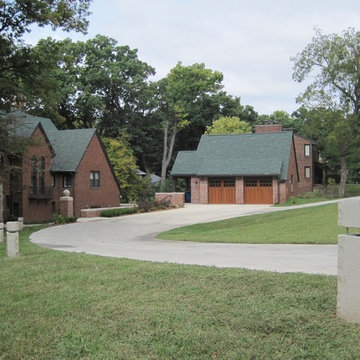
This lovely Tudor style home was cursed with a fearsome driveway slope. Adding a new driveway in front with a detached garage tamed that slope and provided for a more gracious and welcoming entrance.
Todd Hotchkiss
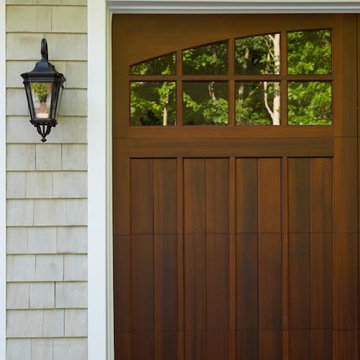
Close-up detail of Clopay Reserve Wood Collection Limited Edition Series carriage house garage door on an East Coast Hamptons home. Design 4 with ARCH 4 windows in cedar. Custom stain by builder. Four-layer insulated construction.
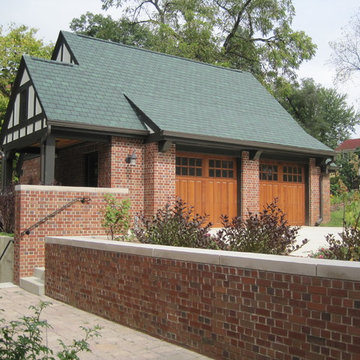
Todd Hotchkiss
Photo of a medium sized traditional detached double garage in Cedar Rapids.
Photo of a medium sized traditional detached double garage in Cedar Rapids.
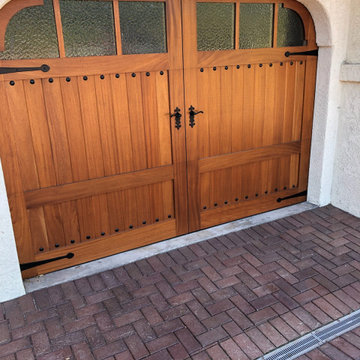
African mahogany t&g v-groove underlay with african mahogany overlay trim boards. Aqualite glass and decorative hardware. What is special about this project is the template top. The template was used to cut the "reveal" for the top section of the door.
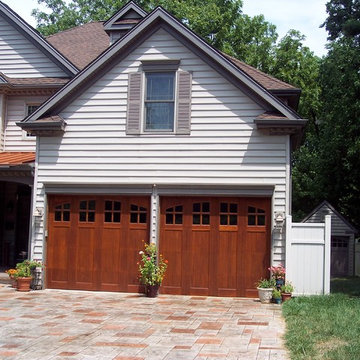
Suburban Overhead Doors
Inspiration for a medium sized traditional attached double garage in Philadelphia.
Inspiration for a medium sized traditional attached double garage in Philadelphia.
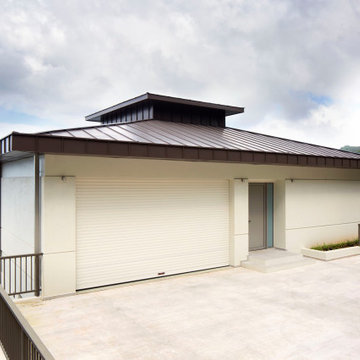
From the very first site visit the vision has been to capture the magnificent view and find ways to frame, surprise and combine it with movement through the building. This has been achieved in a Picturesque way by tantalising and choreographing the viewer’s experience.
The public-facing facade is muted with simple rendered panels, large overhanging roofs and a single point of entry, taking inspiration from Katsura Palace in Kyoto, Japan. Upon entering the cavernous and womb-like space the eye is drawn to a framed view of the Indian Ocean while the stair draws one down into the main house. Below, the panoramic vista opens up, book-ended by granitic cliffs, capped with lush tropical forests.
At the lower living level, the boundary between interior and veranda blur and the infinity pool seemingly flows into the ocean. Behind the stair, half a level up, the private sleeping quarters are concealed from view. Upstairs at entrance level, is a guest bedroom with en-suite bathroom, laundry, storage room and double garage. In addition, the family play-room on this level enjoys superb views in all directions towards the ocean and back into the house via an internal window.
In contrast, the annex is on one level, though it retains all the charm and rigour of its bigger sibling.
Internally, the colour and material scheme is minimalist with painted concrete and render forming the backdrop to the occasional, understated touches of steel, timber panelling and terrazzo. Externally, the facade starts as a rusticated rougher render base, becoming refined as it ascends the building. The composition of aluminium windows gives an overall impression of elegance, proportion and beauty. Both internally and externally, the structure is exposed and celebrated.
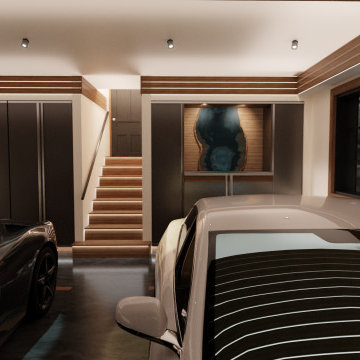
This art piece recreates the local topography of Lake Michigan. It is displayed over custom cabinets with mahogany inlays.
This Lake Drive garage renovation was designed to showcase the clients' stunning cars. This space was inspired by contemporary art gallery features. It includes synchronized tunable lighting, a hidden garage door, mahogany inlays, and beautiful metal cabinets.
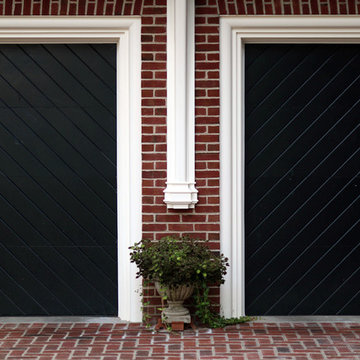
Custom Brackets with Custom Chevron Patterned Doors
Medium sized traditional detached double garage in Other.
Medium sized traditional detached double garage in Other.
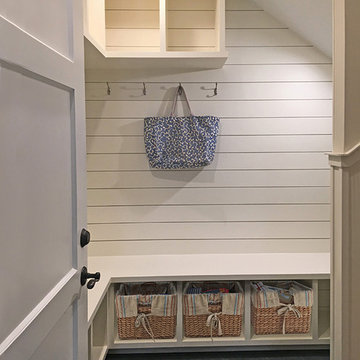
The mud room from the garage entrance is the perfect place to drop your bags.
Inspiration for a medium sized beach style attached garage in Tampa with three or more cars.
Inspiration for a medium sized beach style attached garage in Tampa with three or more cars.
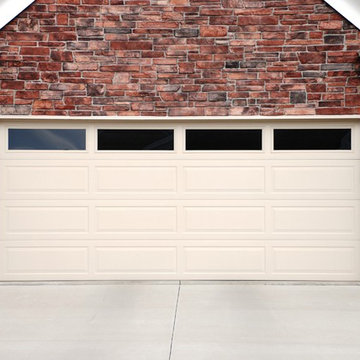
Medium sized traditional attached garage in Cedar Rapids with three or more cars.
Luxury Medium Sized Garage Ideas and Designs
5
