Luxury Midcentury House Exterior Ideas and Designs
Refine by:
Budget
Sort by:Popular Today
121 - 140 of 681 photos
Item 1 of 3
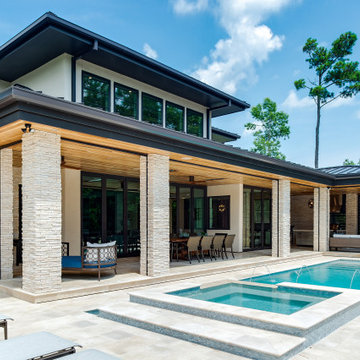
The home’s design grew organically by the crossing of water, influenced by a nearby bridge linking the tree-lined property to the surrounding golf course. The design was also inspired by the Mid-Century architecture of Florida’s Golden Beach and the revival of the idioms associated with that movement. Exploring the intersection of architecture and place and context and creativity, the project’s sensitivity to the surrounding environment is expressed with a proliferate use of natural elements — like stacked white stone facades and support columns — further smudging the edges between exterior and interior.
Water surrounds the home; a koi pond and trickling fountains create a soothing entry. Inside, expansive plate glass walls and windows welcome the outdoors. Full-length windows double as folding partition doors and when peeled back, open the living room to the lanai, and pool deck while simultaneously providing a bridge between indoor and outdoor living. An open stair floats to a second floor catwalk that links north and south bedroom wings, and both contribute to the soaring volume of the interior spaces.
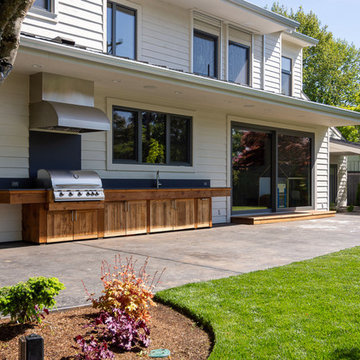
Here is an architecturally built house from the early 1970's which was brought into the new century during this complete home remodel by adding a garage space, new windows triple pane tilt and turn windows, cedar double front doors, clear cedar siding with clear cedar natural siding accents, clear cedar garage doors, galvanized over sized gutters with chain style downspouts, standing seam metal roof, re-purposed arbor/pergola, professionally landscaped yard, and stained concrete driveway, walkways, and steps.
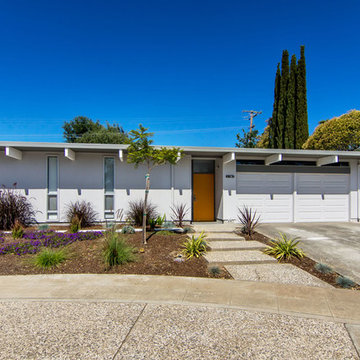
Midentury Modern Eichler Renovation with Orange Front Door
Photo of a medium sized retro bungalow house exterior in San Francisco with wood cladding and a flat roof.
Photo of a medium sized retro bungalow house exterior in San Francisco with wood cladding and a flat roof.

The front entry incorporates a custom pivot front door and new bluestone walls. We also designed all of the hardscape and landscape. The beams and boarding are all original.
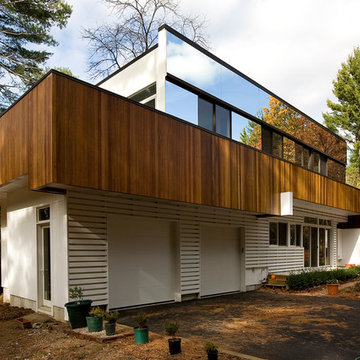
Peter Vanderwarker
Inspiration for a large and multi-coloured retro two floor house exterior in Boston with mixed cladding and a flat roof.
Inspiration for a large and multi-coloured retro two floor house exterior in Boston with mixed cladding and a flat roof.
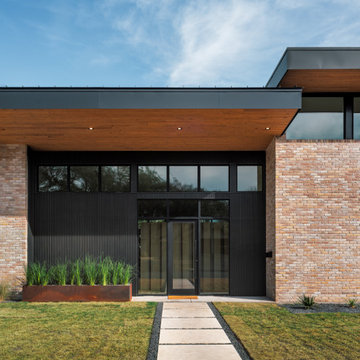
Design ideas for a large midcentury two floor brick detached house in Austin with a butterfly roof, a metal roof, a black roof and board and batten cladding.
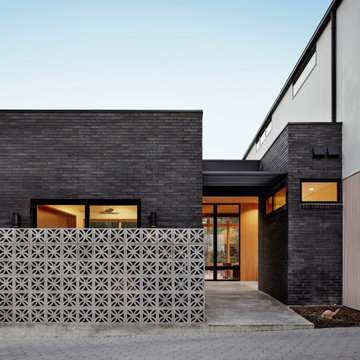
The architecture of the Descendant House emulates the MCM home that was originally on the site. This home was designed for a multi-generational family & includes public and private living areas, as well as a guest casita.
Photo by Casey Dunn
Architecture by MF Architecture
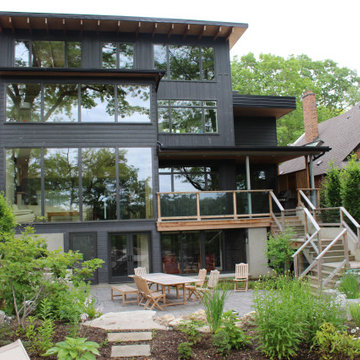
Rear view of the 3 storey addition and new walkout basement with muskoka room to a mid-century modern bloor-west village home.
Large and gey retro detached house in Toronto with three floors, stone cladding, a flat roof and a green roof.
Large and gey retro detached house in Toronto with three floors, stone cladding, a flat roof and a green roof.
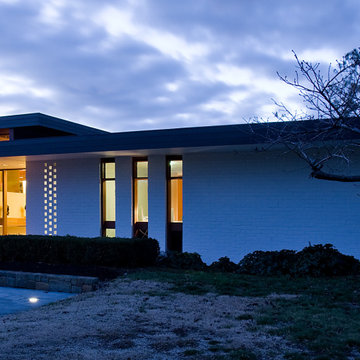
This large six bedroom home in Yarralumla, Canberra was designed by Noel Potter of Bunning & Madden in 1967 and is listed on the RAIA Register of Significant Twentieth Century Architecture.
It is regarded as an important example of the post-war international style and was awarded the 1968 Daley medal for architectural merit.
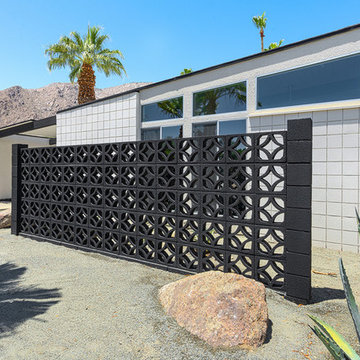
original Palm Springs Mid-century Butterfly home designed by William Krisel. Remodeled by House & Homes Palm Springs.
Large and white midcentury bungalow brick house exterior in Other.
Large and white midcentury bungalow brick house exterior in Other.
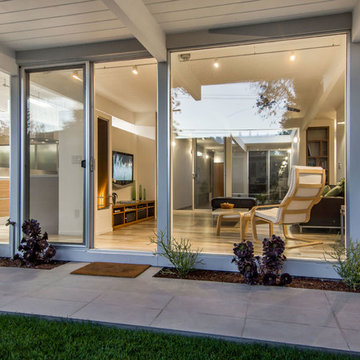
Design ideas for a medium sized retro bungalow house exterior in San Francisco with wood cladding.
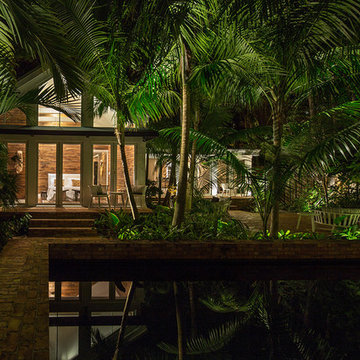
Midcentury conversion/ restoration of a Key West Classic cigar maker's home. photography - Tamara Alvarez
Photo of a medium sized and white midcentury bungalow house exterior in Miami.
Photo of a medium sized and white midcentury bungalow house exterior in Miami.
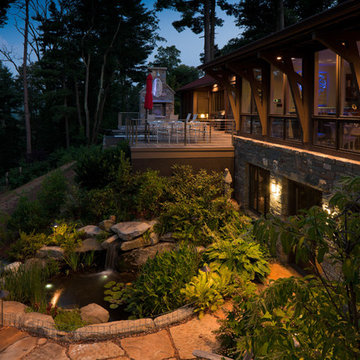
Ranch House renovation. Water feature and water fall
John Warner
Inspiration for a large and gey retro two floor detached house in Charlotte with stone cladding.
Inspiration for a large and gey retro two floor detached house in Charlotte with stone cladding.
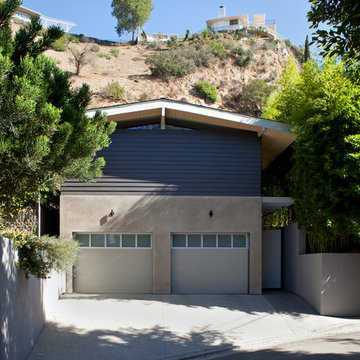
Dutton Architects did an extensive renovation of a post and beam mid-century modern house in the canyons of Beverly Hills. The house was brought down to the studs, with new interior and exterior finishes, windows and doors, lighting, etc. A secure exterior door allows the visitor to enter into a garden before arriving at a glass wall and door that leads inside, allowing the house to feel as if the front garden is part of the interior space. Similarly, large glass walls opening to a new rear gardena and pool emphasizes the indoor-outdoor qualities of this house. photos by Undine Prohl
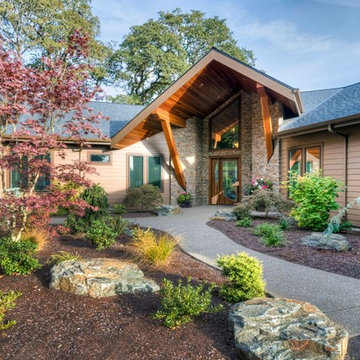
Design ideas for a large and brown midcentury bungalow detached house in Portland with mixed cladding.
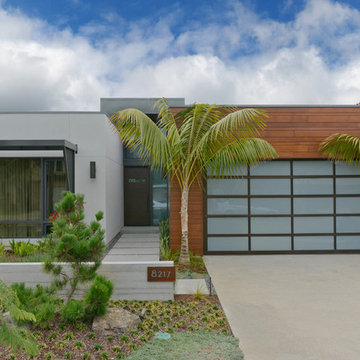
2nd Place
Residential Space under 3500 sq ft
Rosella Gonzalez, Allied Member ASID
Jackson Design and Remodeling
Photo of a large and gey retro bungalow house exterior in San Diego with mixed cladding.
Photo of a large and gey retro bungalow house exterior in San Diego with mixed cladding.
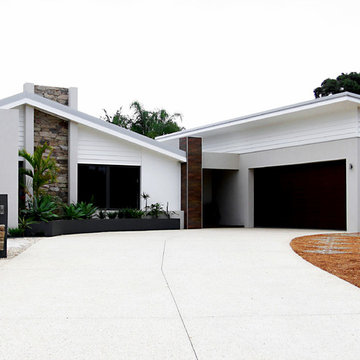
Street View
Photographed by Laura Condon
Large and beige midcentury bungalow brick house exterior in Perth with a hip roof.
Large and beige midcentury bungalow brick house exterior in Perth with a hip roof.
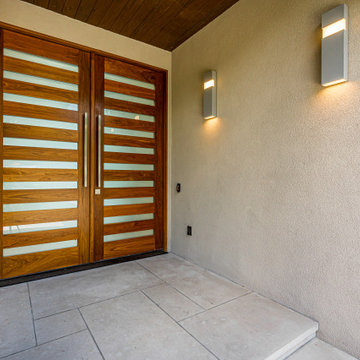
Front entry
Builder: Oliver Custom Homes
Architect: Barley|Pfeiffer
Interior Designer: Panache Interiors
Photographer: Mark Adams Media
Inspiration for a beige retro split-level render detached house in Austin.
Inspiration for a beige retro split-level render detached house in Austin.
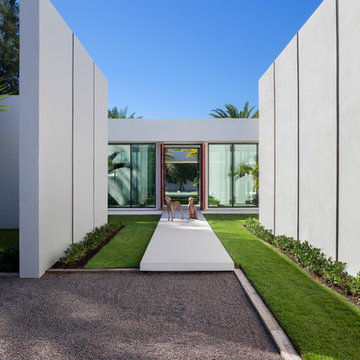
©Edward Butera / ibi designs / Boca Raton, Florida
Design ideas for an expansive and white retro bungalow house exterior in Miami.
Design ideas for an expansive and white retro bungalow house exterior in Miami.
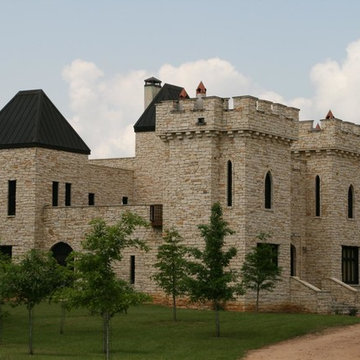
Expansive and brown retro detached house in Austin with three floors, stone cladding and a mixed material roof.
Luxury Midcentury House Exterior Ideas and Designs
7