Luxury Modern Dining Room Ideas and Designs
Refine by:
Budget
Sort by:Popular Today
101 - 120 of 2,424 photos
Item 1 of 3
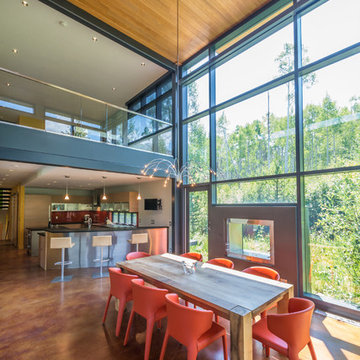
Valdez Architects pc
Braden Gunem
Medium sized modern kitchen/dining room in Phoenix with white walls, concrete flooring, a ribbon fireplace, a metal fireplace surround and brown floors.
Medium sized modern kitchen/dining room in Phoenix with white walls, concrete flooring, a ribbon fireplace, a metal fireplace surround and brown floors.
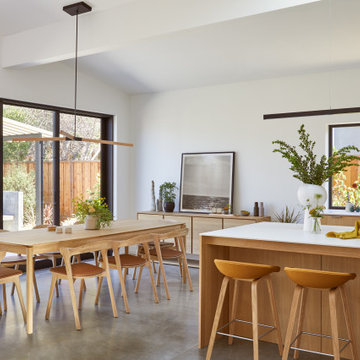
This Australian-inspired new construction was a successful collaboration between homeowner, architect, designer and builder. The home features a Henrybuilt kitchen, butler's pantry, private home office, guest suite, master suite, entry foyer with concealed entrances to the powder bathroom and coat closet, hidden play loft, and full front and back landscaping with swimming pool and pool house/ADU.

This home provides a luxurious open flow, opulent finishes, and fluid cohesion between the spaces that give this small rear block home a grandness and larger than life feel.
– DGK Architects
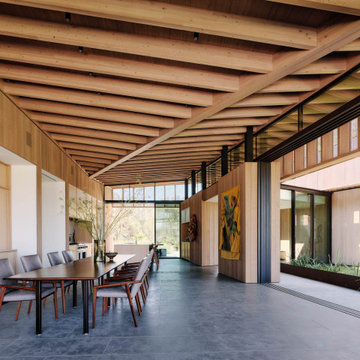
Ann Lowengart Interiors collaborated with Field Architecture and Dowbuilt on this dramatic Sonoma residence featuring three copper-clad pavilions connected by glass breezeways. The copper and red cedar siding echo the red bark of the Madrone trees, blending the built world with the natural world of the ridge-top compound. Retractable walls and limestone floors that extend outside to limestone pavers merge the interiors with the landscape. To complement the modernist architecture and the client's contemporary art collection, we selected and installed modern and artisanal furnishings in organic textures and an earthy color palette.
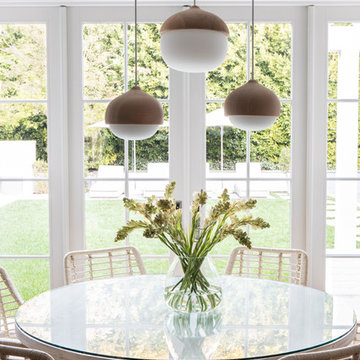
Architecture, Construction Management, Interior Design, Art Curation & Real Estate Advisement by Chango & Co.
Construction by MXA Development, Inc.
Photography by Sarah Elliott
See the home tour feature in Domino Magazine
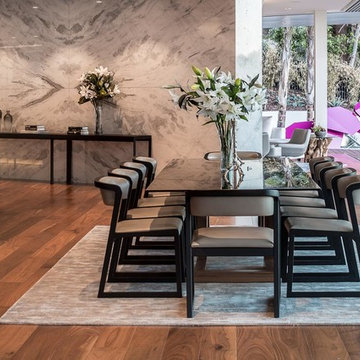
Mark Singer
This is an example of an expansive modern open plan dining room in Los Angeles with grey walls, medium hardwood flooring, a ribbon fireplace and a stone fireplace surround.
This is an example of an expansive modern open plan dining room in Los Angeles with grey walls, medium hardwood flooring, a ribbon fireplace and a stone fireplace surround.
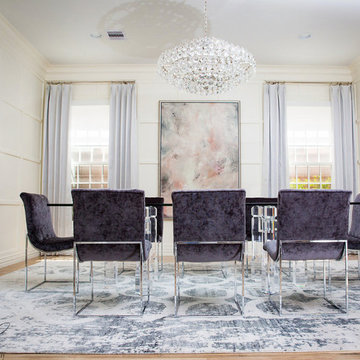
Custom square wall paneling Crystal chandelier, custom diamond white silk draperies. Custom rug hand loomed in Nepal. Vintage Milo Baughman reupholstered dining room chairs.
Jennifer Vera, Ceceilio Ventura
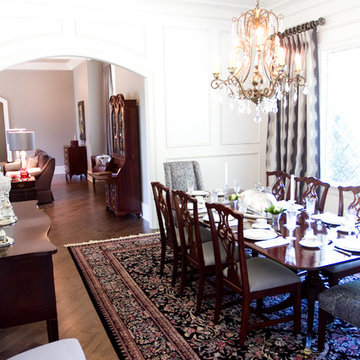
This beautiful dining room was created using most of the homeowners original pieces. The chairs seats were recovered and we added fully upholstered new chairs on the ends of the table to give a contemporary feel. The drapery also adds to the modern feel of the space, while the paneled walls lends itself to its traditional bases. The beveled glass in the window and butler's pantry doors adds sparkle and drama to the room.
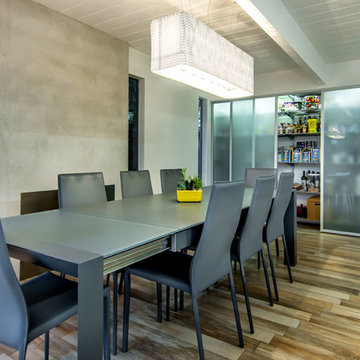
Inspiration for a medium sized modern kitchen/dining room in San Francisco with white walls and medium hardwood flooring.
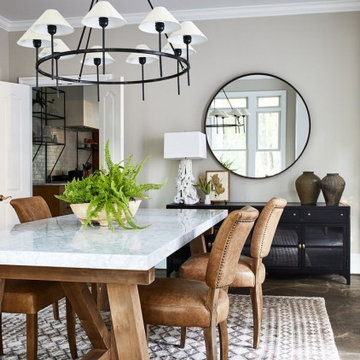
Large modern enclosed dining room in Orange County with medium hardwood flooring, a standard fireplace, a stone fireplace surround, brown floors, a drop ceiling and wainscoting.
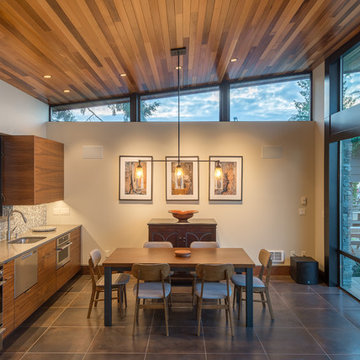
Photography by Lucas Henning.
Small modern kitchen/dining room in Seattle with white walls, porcelain flooring and beige floors.
Small modern kitchen/dining room in Seattle with white walls, porcelain flooring and beige floors.
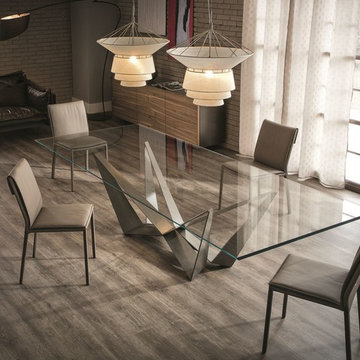
Skorpio Italian Glass Dining Table by Cattelan Italia
Made in Italy
The Skorpio by Cattelan Italia is a modern italian dining table. The dining table features regular rectangular or rectangular with rounded edges tabletop shape. The top of the Skorpio dining table is laid on the base and is made of a 0.6" thick tempered clear or extra clear glass. The base is available in white, black or graphite lacquered steel finish, fluorescent orange finish or in transparent coating on ferrous raw material. The presence of more or less obvious stains, color variations, scratches and irregular edges is feature of the special material processing and should not be considered a defect. The dining table Scorpio is available in twelve versions. Two versions are also available in extra clear glass with reversed beveled edges. The dining tables with sizes W72" x D35" and W79" x D42" feature a 0.5" thick tempered glass.
Features:
Designed by Andrea Lucatello
Top in 0.6" or 0.5" thick tempered clear or extra clear glass
Regular rectangular tabletop shape or rectangular with the rounded edges
Base in white, black or graphite lacquered steel finish, fluorescent orange finish or in transparent coating on ferrous raw material
Available in twelve versions
The starting price is for the Skorpio Dining Table W72" x D35" with the rectangular top in clear glass and the base in graphite lacquered steel finish.
Dimensions:
Dining Table: W72" x D35" x H30"
Dining Table: W79" x D42" x H30"
Dining Table: W79" x D39" x H30"
Dining Table (rounded edges): W79" x D47" x H30"
Dining Table: W94" x D39" x H30"
Dining Table: W94" x D47" x H30"
Dining Table (beveled edges): W94" x D47" x H30"
Dining Table (rounded edges): W94" x D47" x H30"
Dining Table: W118" x D39" x H30"
Dining Table: W118" x D47" x H30"
Dining Table (beveled edges): W118" x D47" x H30"
Dining Table (rounded edges): W118" x D47" x H30"
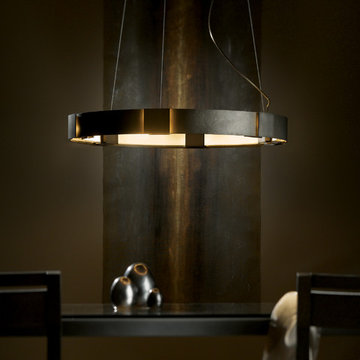
Aura 12-lt LED Pendant
By Hubbardton Forge
SKU# 138589
Aura- A cable hung ring of steel encircles solid blocks of clear cut glass with frosted glowing backs to create a captivating halo of light.
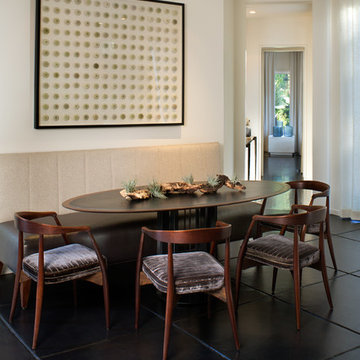
Interiors: Carlton Edwards in collaboration w/ Greg Baudouin
Photo of a medium sized modern kitchen/dining room in Charlotte with beige walls, ceramic flooring and black floors.
Photo of a medium sized modern kitchen/dining room in Charlotte with beige walls, ceramic flooring and black floors.

Designed to embrace an extensive and unique art collection including sculpture, paintings, tapestry, and cultural antiquities, this modernist home located in north Scottsdale’s Estancia is the quintessential gallery home for the spectacular collection within. The primary roof form, “the wing” as the owner enjoys referring to it, opens the home vertically to a view of adjacent Pinnacle peak and changes the aperture to horizontal for the opposing view to the golf course. Deep overhangs and fenestration recesses give the home protection from the elements and provide supporting shade and shadow for what proves to be a desert sculpture. The restrained palette allows the architecture to express itself while permitting each object in the home to make its own place. The home, while certainly modern, expresses both elegance and warmth in its material selections including canterra stone, chopped sandstone, copper, and stucco.
Project Details | Lot 245 Estancia, Scottsdale AZ
Architect: C.P. Drewett, Drewett Works, Scottsdale, AZ
Interiors: Luis Ortega, Luis Ortega Interiors, Hollywood, CA
Publications: luxe. interiors + design. November 2011.
Featured on the world wide web: luxe.daily
Photos by Grey Crawford
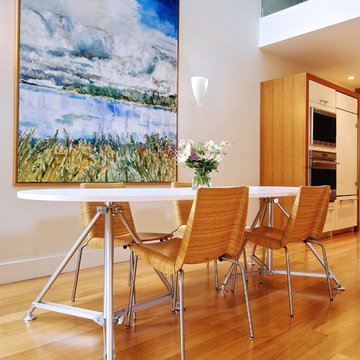
Andrew Snow Photography © Houzz 2012
This is an example of a modern dining room in Toronto with white walls and medium hardwood flooring.
This is an example of a modern dining room in Toronto with white walls and medium hardwood flooring.
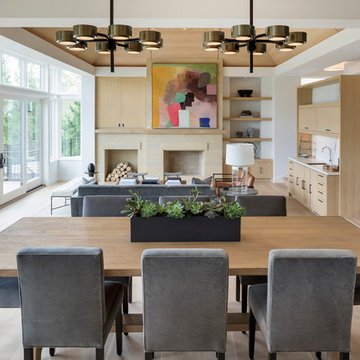
Builder: John Kraemer & Sons, Inc. - Architect: Charlie & Co. Design, Ltd. - Interior Design: Martha O’Hara Interiors - Photo: Spacecrafting Photography
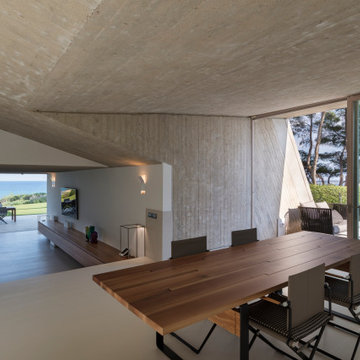
The villas are part of a master plan conceived by Ferdinando Fagnola in the seventies, defined by semi-underground volumes in exposed concrete: geological objects attacked by green and natural elements. These units were not built as intended: they were domesticated and forced into the imagery of granite coverings and pastel colors, as in most coastal architecture of the tourist boom.
We did restore the radical force of the original concept while introducing a new organization and spatial flow, and custom-designed interiors.
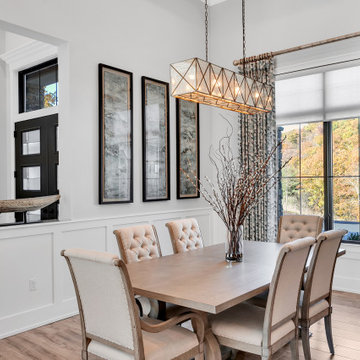
dining room with custom painted wood beam tray ceiling
Expansive modern open plan dining room in Other with grey walls, ceramic flooring, grey floors and a coffered ceiling.
Expansive modern open plan dining room in Other with grey walls, ceramic flooring, grey floors and a coffered ceiling.
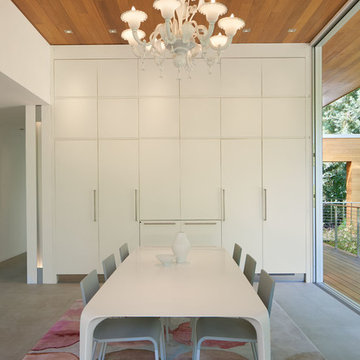
Bruce Damonte
Design ideas for a medium sized modern enclosed dining room in San Francisco with white walls, porcelain flooring, no fireplace and grey floors.
Design ideas for a medium sized modern enclosed dining room in San Francisco with white walls, porcelain flooring, no fireplace and grey floors.
Luxury Modern Dining Room Ideas and Designs
6