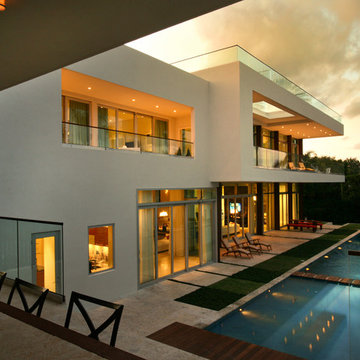Luxury Modern House Exterior Ideas and Designs
Refine by:
Budget
Sort by:Popular Today
81 - 100 of 6,855 photos
Item 1 of 3
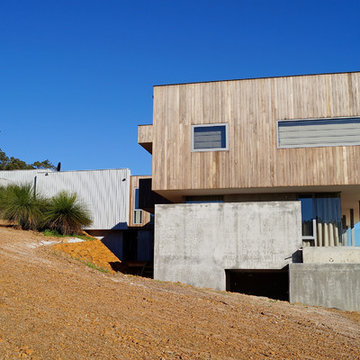
Photo Mike Edwards
Design ideas for a large and gey modern two floor house exterior in Perth with mixed cladding and a flat roof.
Design ideas for a large and gey modern two floor house exterior in Perth with mixed cladding and a flat roof.
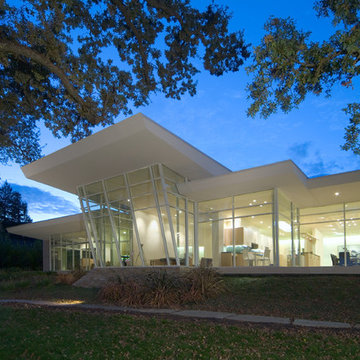
Large and white modern bungalow glass house exterior in San Francisco with a flat roof.
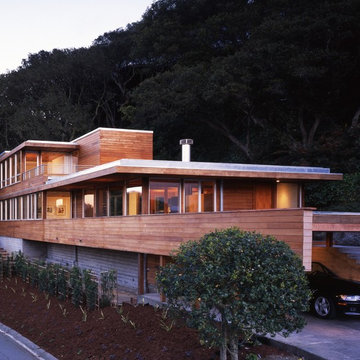
Photo by Cesar Rubio
Inspiration for an expansive and brown modern house exterior in San Francisco with wood cladding, three floors and a flat roof.
Inspiration for an expansive and brown modern house exterior in San Francisco with wood cladding, three floors and a flat roof.
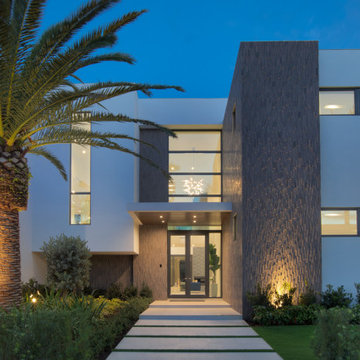
New construction of a 2-story single family residence, approximately 12,000 SF, 6 bedrooms, 6 bathrooms, 1 half bath with a 3 car garage.
Photo of an expansive and white modern two floor detached house in Miami with a flat roof.
Photo of an expansive and white modern two floor detached house in Miami with a flat roof.

Photo of a medium sized and black modern bungalow brick detached house in Other with a pitched roof, a metal roof, a black roof and board and batten cladding.

Expansive and gey modern semi-detached house in Munich with three floors, concrete fibreboard cladding, a flat roof and a green roof.
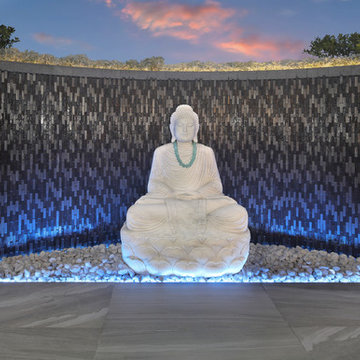
Irvine Project Customer Buddha & Fountain Structure
Photo of a medium sized modern house exterior in Orange County.
Photo of a medium sized modern house exterior in Orange County.
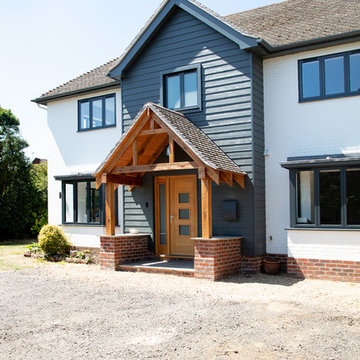
This project was a large scale extension; two storey side and front with a single storey rear. Also a full house refurb throughout including mod cons where possible. The main workings were designed by our clients architect and we then added subtle features to ensure the finish was to our client’s desire to complete the house transformation. Our clients objective was to completely update this property and create an impressive open plan, flowing feel.
During the build we overcame many build obstacles. We installed over 15 steels and carried out adjustments throughout the project. We added an additional bi folding door opening, completely opened up the back section of the house this involved adding further steels mid project. A new water main was required at 100mts in length, the access was narrow which made some tasks challenging at times.
This property now has many special features which include a stylish atrium roof light in the stairwell and a large pyramid roof atrium which is 3mts long in kitchen. Large bi folding door openings were installed accompanied by an almost full open-plan living space on the ground floor. Underfloor heating has been installed in 90% of the ground floor.
This property is now an impressive family home with a modern and fresh feel throughout.

A look at the two 20' Off Grid Micro Dwellings we built for New Old Stock Inc here at our Toronto, Canada container modification facility. Included here are two 20' High Cube shipping containers, 12'x20' deck and solar/sun canopy. Notable features include Spanish Ceder throughout, custom mill work, Calcutta tiled shower and toilet area, complete off grid solar power and water for both units.
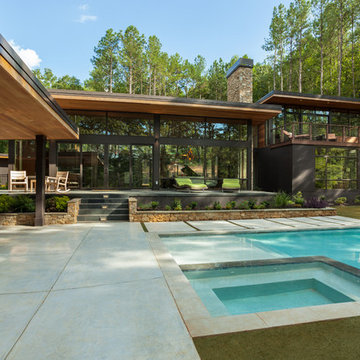
Photo of a medium sized and black modern two floor house exterior in Charlotte with mixed cladding and a flat roof.
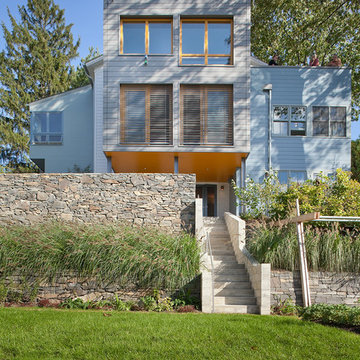
Photograph © Richard Barnes
Design ideas for a large and gey modern split-level house exterior in New York with concrete fibreboard cladding and a flat roof.
Design ideas for a large and gey modern split-level house exterior in New York with concrete fibreboard cladding and a flat roof.
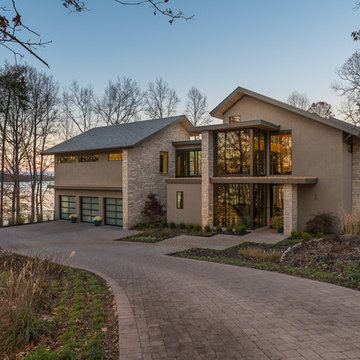
Kevin Meechan - Meechan Photography
Design ideas for an expansive and gey modern two floor concrete detached house in Other with a lean-to roof and a shingle roof.
Design ideas for an expansive and gey modern two floor concrete detached house in Other with a lean-to roof and a shingle roof.
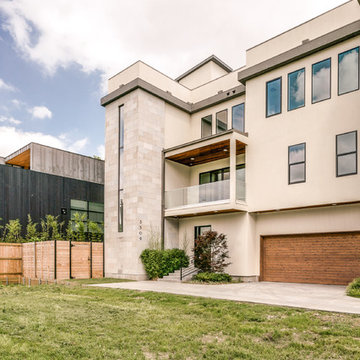
Located steps from the Katy Trail, 3509 Edgewater Street is a 3-story modern townhouse built by Robert Elliott Custom Homes. High-end finishes characterize this 3-bedroom, 3-bath residence complete with a 2-car garage. The first floor includes an office with backyard access, as well as a guest space and abundant storage. On the second floor, an expansive kitchen – featuring marble countertops and a waterfall island – flows into an open-concept living room with a bar area for seamless entertaining. A gas fireplace centers the living room, which opens up to a balcony with glass railing. The second floor also features an additional bedroom that shines with natural light from the oversized windows found throughout the home. The master suite, located on the third floor, offers ample privacy and generous space for relaxing. an on-suite laundry room, complete with a sink , connects with the spacious master bathroom and closet. In the master suite sitting area, a spiral staircase provides rooftop access where one can enjoy stunning views of Downtown Dallas – illustrating Edgewater is urban living at its finest.
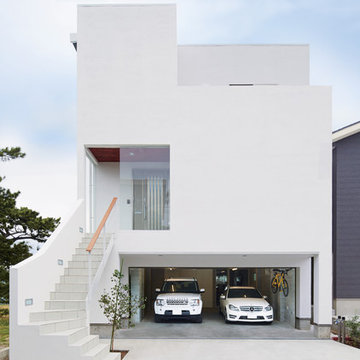
ヨーロッパの地中海を望むリゾート地にあるような白い建物をイメージ。
ビルトインガレージや大開口の窓が実現できるSE構法の「自慢したくなる家」
Nice and clean modern cube house, white Japanese stucco exterior finish.
This is an example of a large and white modern detached house in Other with three floors and a white roof.
This is an example of a large and white modern detached house in Other with three floors and a white roof.

This is an example of a white and large modern bungalow glass detached house in Frankfurt with a pitched roof and a tiled roof.
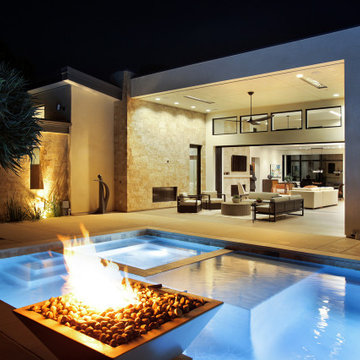
Photo of a large and beige modern bungalow detached house in Orange County with stone cladding, a lean-to roof, a metal roof and a grey roof.
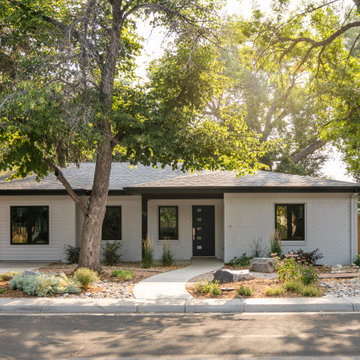
A fun full house remodel of a home originally built in 1946. We opted for a crisp, black and white exterior to flow with the modern, minimalistic vibe on the interior.

This is an example of a large and white modern bungalow detached house in Salt Lake City with mixed cladding, a hip roof, a mixed material roof, a black roof and shiplap cladding.
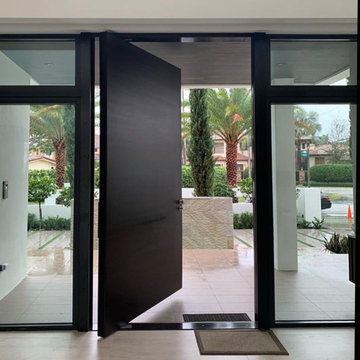
Pivot doors have become popular because they give a wide, generous opening and a simple, modern appearance.
Used mostly on high-end and custom homes, pivoting doors are benefiting from two converging trends in home building.
The high-performance hardware allows for smooth operation of panels much wider and taller than a traditional door. The operating hardware itself can be adjusted in both traveling speed and closure speed. This enhances the user experience of opening and closing the door by dialing in the functionality of the door to the individual user or household.
.
One of the biggest drawbacks to using a pivot door is cost they're up to 30 percent more than a single door and sidelight combination and twice as expensive as a standard-width single door, by some estimates.
Pivot doors may be the most expensive designer doors but there’s no escaping the luxurious feel that they lend to designs.
.
Luxury Modern House Exterior Ideas and Designs
5
