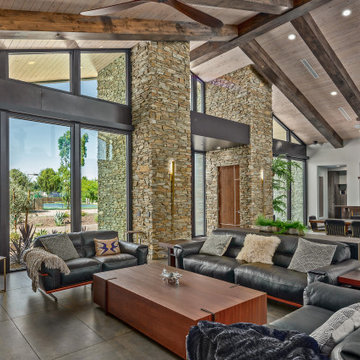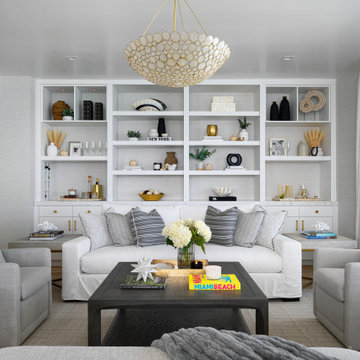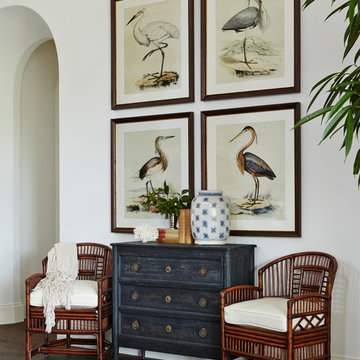Luxury Open Plan Living Room Ideas and Designs
Refine by:
Budget
Sort by:Popular Today
1 - 20 of 25,276 photos
Item 1 of 3

A living area designed by Rose Narmani Interiors for a North London project. A natural colour scheme with a warmer colour accent
This is an example of a large contemporary open plan living room in London with grey walls and a built-in media unit.
This is an example of a large contemporary open plan living room in London with grey walls and a built-in media unit.

Photo of an expansive traditional formal open plan living room in London with multi-coloured walls, medium hardwood flooring, a built-in media unit, a coffered ceiling, wallpapered walls and feature lighting.

This is an example of a large traditional open plan living room feature wall in Sussex with a music area, pink walls, light hardwood flooring, a wood burning stove, a stone fireplace surround, beige floors and a vaulted ceiling.

This image features the main reception room, designed to exude a sense of formal elegance while providing a comfortable and inviting atmosphere. The room’s interior design is a testament to the intent of the company to blend classic elements with contemporary style.
At the heart of the room is a traditional black marble fireplace, which anchors the space and adds a sense of grandeur. Flanking the fireplace are built-in shelving units painted in a soft grey, displaying a curated selection of decorative items and books that add a personal touch to the room. The shelves are also efficiently utilized with a discreetly integrated television, ensuring that functionality accompanies the room's aesthetics.
Above, a dramatic modern chandelier with cascading white elements draws the eye upward to the detailed crown molding, highlighting the room’s high ceilings and the architectural beauty of the space. Luxurious white sofas offer ample seating, their clean lines and plush cushions inviting guests to relax. Accent armchairs with a bold geometric pattern introduce a dynamic contrast to the room, while a marble coffee table centers the seating area with its organic shape and material.
The soft neutral color palette is enriched with textured throw pillows, and a large area rug in a light hue defines the seating area and adds a layer of warmth over the herringbone wood flooring. Draped curtains frame the window, softening the natural light that enhances the room’s airy feel.
This reception room reflects the company’s design philosophy of creating spaces that are timeless and refined, yet functional and welcoming, showcasing a commitment to craftsmanship, detail, and harmonious design.

Small contemporary open plan living room feature wall in London with white walls, dark hardwood flooring, a concealed tv, brown floors and a drop ceiling.

Justin Krug Photography
This is an example of an expansive rural open plan living room in Portland with white walls, medium hardwood flooring, a standard fireplace, a stone fireplace surround and a wall mounted tv.
This is an example of an expansive rural open plan living room in Portland with white walls, medium hardwood flooring, a standard fireplace, a stone fireplace surround and a wall mounted tv.

Warm family room with Fireplace focal point.
Large traditional open plan living room in Salt Lake City with white walls, light hardwood flooring, a standard fireplace, a stone fireplace surround, a wall mounted tv, brown floors and a vaulted ceiling.
Large traditional open plan living room in Salt Lake City with white walls, light hardwood flooring, a standard fireplace, a stone fireplace surround, a wall mounted tv, brown floors and a vaulted ceiling.

The two-story great room features custom modern fireplace and modern chandelier. Voluptuous windows let in the beautiful PNW light.
Inspiration for a large contemporary open plan living room in Seattle with white walls, medium hardwood flooring, a standard fireplace, a wall mounted tv, a stone fireplace surround and beige floors.
Inspiration for a large contemporary open plan living room in Seattle with white walls, medium hardwood flooring, a standard fireplace, a wall mounted tv, a stone fireplace surround and beige floors.

Clients' first home and there forever home with a family of four and in laws close, this home needed to be able to grow with the family. This most recent growth included a few home additions including the kids bathrooms (on suite) added on to the East end, the two original bathrooms were converted into one larger hall bath, the kitchen wall was blown out, entrying into a complete 22'x22' great room addition with a mudroom and half bath leading to the garage and the final addition a third car garage. This space is transitional and classic to last the test of time.

Mountain modern living room with high vaulted ceilings.
This is an example of a rustic open plan living room in Other with white walls, dark hardwood flooring, a standard fireplace, a stone fireplace surround, a wall mounted tv and brown floors.
This is an example of a rustic open plan living room in Other with white walls, dark hardwood flooring, a standard fireplace, a stone fireplace surround, a wall mounted tv and brown floors.

Photo of a midcentury open plan living room in Portland with white walls, medium hardwood flooring, a standard fireplace, a wall mounted tv and brown floors.

Living Room
Inspiration for a large contemporary formal open plan living room in Grand Rapids with medium hardwood flooring, a ribbon fireplace, a metal fireplace surround, a wall mounted tv, beige walls and feature lighting.
Inspiration for a large contemporary formal open plan living room in Grand Rapids with medium hardwood flooring, a ribbon fireplace, a metal fireplace surround, a wall mounted tv, beige walls and feature lighting.

The family room, including the kitchen and breakfast area, features stunning indirect lighting, a fire feature, stacked stone wall, art shelves and a comfortable place to relax and watch TV.
Photography: Mark Boisclair

Photography by Michael J. Lee
Large classic formal and grey and cream open plan living room in Boston with beige walls, a ribbon fireplace, medium hardwood flooring, a stone fireplace surround, no tv, brown floors and a drop ceiling.
Large classic formal and grey and cream open plan living room in Boston with beige walls, a ribbon fireplace, medium hardwood flooring, a stone fireplace surround, no tv, brown floors and a drop ceiling.

Expansive modern formal open plan living room in Phoenix with a vaulted ceiling.

Complete Gut and Renovation in this Penthouse located in Miami Beach
Custom Built in Living Room Unit, Custom Sofa, Upholstered Custom swivel chairs and beautiful linen window treatments

Great room features 14ft vaulted ceiling with stained beams, white built-ins surround fireplace and stacking doors open to indoor/outdoor living.
Inspiration for a large classic open plan living room in Seattle with white walls, medium hardwood flooring, a wall mounted tv, brown floors, a standard fireplace and a tiled fireplace surround.
Inspiration for a large classic open plan living room in Seattle with white walls, medium hardwood flooring, a wall mounted tv, brown floors, a standard fireplace and a tiled fireplace surround.

Modern farmohouse interior with T&G cedar cladding; exposed steel; custom motorized slider; cement floor; vaulted ceiling and an open floor plan creates a unified look

Audubon prints hang in the living room flanked by curved archways and bamboo chairs. This project was featured in House Beautiful & Florida Design.
Interior Design & Styling by Summer Thornton.
Images by Brantley Photography

Clients' first home and there forever home with a family of four and in laws close, this home needed to be able to grow with the family. This most recent growth included a few home additions including the kids bathrooms (on suite) added on to the East end, the two original bathrooms were converted into one larger hall bath, the kitchen wall was blown out, entrying into a complete 22'x22' great room addition with a mudroom and half bath leading to the garage and the final addition a third car garage. This space is transitional and classic to last the test of time.
Luxury Open Plan Living Room Ideas and Designs
1