Luxury Scandinavian Kitchen Ideas and Designs
Refine by:
Budget
Sort by:Popular Today
61 - 80 of 832 photos
Item 1 of 3
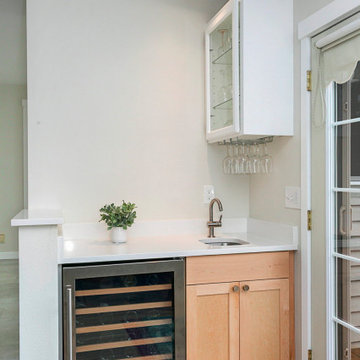
This was an existing bar area and we painted and reused the upper, and all else is new and matches the kitchen.
Small scandinavian kitchen in Seattle with a submerged sink, shaker cabinets, light wood cabinets, engineered stone countertops, beige splashback, ceramic splashback, stainless steel appliances, vinyl flooring, an island, grey floors and white worktops.
Small scandinavian kitchen in Seattle with a submerged sink, shaker cabinets, light wood cabinets, engineered stone countertops, beige splashback, ceramic splashback, stainless steel appliances, vinyl flooring, an island, grey floors and white worktops.
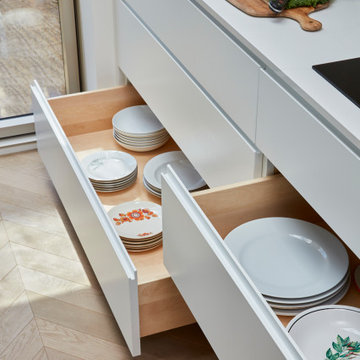
A typical Scandinavian kitchen…
Clean simplistic lines and high quality durable materials are the focal point of this design.
Solid birch cabinetry is matched with an Artscut Calacatta Gold splashback and worktop. An extra long sink has been carved into the worktop in order to home an indoor herb garden or an ice trough , whichever is preferred!
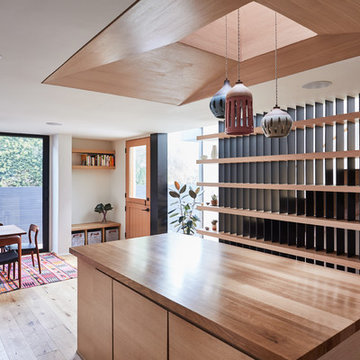
Kitchen with island and light well above for natural light. View to dining table with access to exterior.
Photo by Dan Arnold
This is an example of a large scandinavian u-shaped open plan kitchen in Los Angeles with a double-bowl sink, raised-panel cabinets, light wood cabinets, marble worktops, white splashback, ceramic splashback, stainless steel appliances, light hardwood flooring, an island, beige floors and white worktops.
This is an example of a large scandinavian u-shaped open plan kitchen in Los Angeles with a double-bowl sink, raised-panel cabinets, light wood cabinets, marble worktops, white splashback, ceramic splashback, stainless steel appliances, light hardwood flooring, an island, beige floors and white worktops.

Set within an airy contemporary extension to a lovely Georgian home, the Siatama Kitchen is our most ambitious project to date. The client, a master cook who taught English in Siatama, Japan, wanted a space that spliced together her love of Japanese detailing with a sophisticated Scandinavian approach to wood.
At the centre of the deisgn is a large island, made in solid british elm, and topped with a set of lined drawers for utensils, cutlery and chefs knifes. The 4-post legs of the island conform to the 寸 (pronounced ‘sun’), an ancient Japanese measurement equal to 3cm. An undulating chevron detail articulates the lower drawers in the island, and an open-framed end, with wood worktop, provides a space for casual dining and homework.
A full height pantry, with sliding doors with diagonally-wired glass, and an integrated american-style fridge freezer, give acres of storage space and allow for clutter to be shut away. A plant shelf above the pantry brings the space to life, making the most of the high ceilings and light in this lovely room.
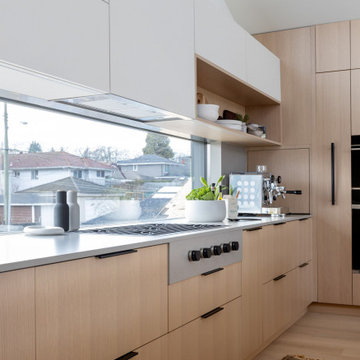
Medium sized scandinavian u-shaped kitchen/diner in Vancouver with a built-in sink, flat-panel cabinets, light wood cabinets, light hardwood flooring and an island.

Design ideas for a large scandi u-shaped kitchen/diner in San Francisco with a belfast sink, flat-panel cabinets, light wood cabinets, engineered stone countertops, white splashback, engineered quartz splashback, stainless steel appliances, light hardwood flooring, an island, brown floors and white worktops.
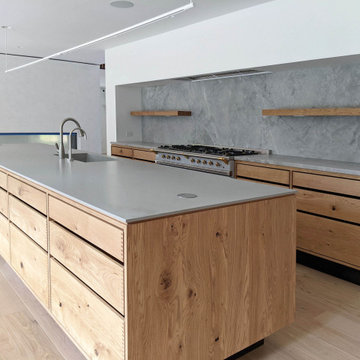
This is an example of an expansive scandi single-wall open plan kitchen in New York with flat-panel cabinets, beige cabinets, engineered stone countertops, blue splashback, marble splashback, stainless steel appliances, an island and grey worktops.
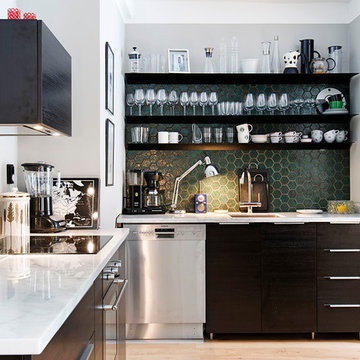
Elisabeth Daly
Design ideas for a large scandi l-shaped enclosed kitchen in Stockholm with a submerged sink, flat-panel cabinets, black cabinets, green splashback, stainless steel appliances, light hardwood flooring, no island and marble worktops.
Design ideas for a large scandi l-shaped enclosed kitchen in Stockholm with a submerged sink, flat-panel cabinets, black cabinets, green splashback, stainless steel appliances, light hardwood flooring, no island and marble worktops.
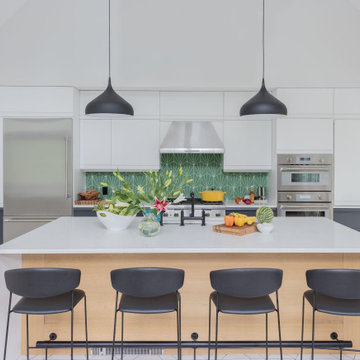
Photo of an expansive scandinavian kitchen in Boston with a submerged sink, engineered stone countertops, green splashback, cement tile splashback, stainless steel appliances, ceramic flooring, an island, white floors and a vaulted ceiling.

ES ist vollbracht, ein Unikat ist entstanden.
Als erstes wurde die alte Küche abgebaut und die Elektrik für die neue Küche und die neuen Leuchten verlegt. Danach wurden die alten Fliesen entfernt, die Wände verputzt, geglättet und in einem zarten Rosaton gestrichen. Der wunderschöne Betonspachtelboden wurde von unserem Malermeister in den Raum gezaubert. Dann war es soweit, die neue Küche wurde geliefert und die Montage konnte beginnen. Wir haben uns für eine polarweiß matte Front mit graphitgrauen Korpus (Innenleben) entschieden. An den Fronten finden unsere gedrechselten, massiven Nussbaumknöpfe ihren perfekten Platz, die mit der maßangefertigten Wandverkleidung (dahinter versteckt sich der Heizkörper) und der Sitzgruppe super harmonieren. Selbst die Besteckeinsätze sind aus Nussbaum gefertigt. Die Geräte stammen alle, bis auf den Siemens-Einbauwaschtrockner, der sich links neben der Spüle hinter der Tür verbirgt, aus dem Hause Miele. Die Spüle und Armatur kommen aus der Schmiede der Dornbracht Manufaktur, deren Verarbeitung und Design einzigartig ist. Um dem ganzen die Krone aufzusetzen haben wir uns beim Granit für einen, nur für uns gelieferten Stein entschieden. Wir hatten diesen im letzten Sommer in Italien entdeckt und mussten diesen unbedingt haben. Die Haptik ist ähnlich wie Leder und fühlt sich samtweich an. Nach der erfolgreichen Montage wurden noch die weißen Panzeri Einbaustrahler eingebaut und wir konnten die Glasschiebetüre montieren. Bei dieser haben wir uns bewusst für eine weiße Oberführung entschieden damit am Boden keine Schiene zu sehen ist.
Bilder (c) raumwerkstätten GmbH
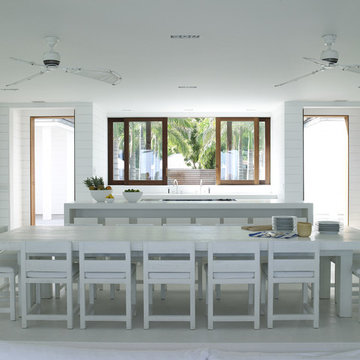
Expansive scandi l-shaped kitchen/diner in London with beaded cabinets, white cabinets, white splashback, quartz worktops, concrete flooring and white floors.
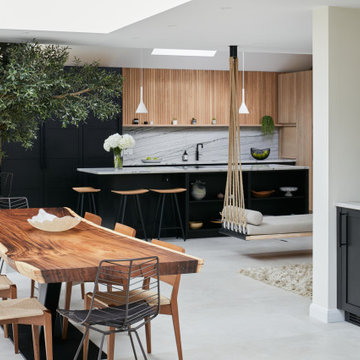
One wowee kitchen!
Designed for a family with Sri-Lankan and Singaporean heritage, the brief for this project was to create a Scandi-Asian styled kitchen.
The design features ‘Skog’ wall panelling, straw bar stools, open shelving, a sofia swing, a bar and an olive tree.
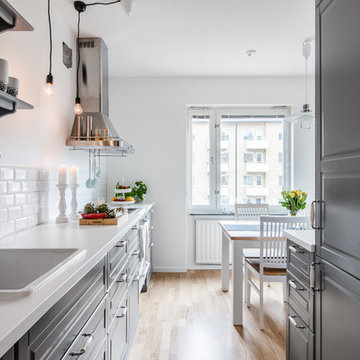
This is an example of a medium sized scandinavian galley kitchen/diner in Stockholm with a built-in sink, raised-panel cabinets, grey cabinets, white splashback, metro tiled splashback, light hardwood flooring and no island.
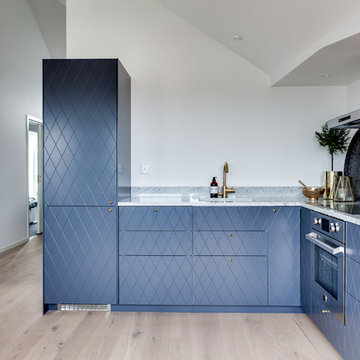
Henrik Nero
Medium sized scandi l-shaped kitchen in Stockholm with a single-bowl sink, blue cabinets, marble worktops, stainless steel appliances, light hardwood flooring and no island.
Medium sized scandi l-shaped kitchen in Stockholm with a single-bowl sink, blue cabinets, marble worktops, stainless steel appliances, light hardwood flooring and no island.

Cheryl McIntosh Photographer | greatthingsaredone.com
Inspiration for a medium sized scandinavian l-shaped kitchen in Portland with flat-panel cabinets, white cabinets, concrete worktops, white splashback, ceramic splashback, integrated appliances, medium hardwood flooring, an island and grey worktops.
Inspiration for a medium sized scandinavian l-shaped kitchen in Portland with flat-panel cabinets, white cabinets, concrete worktops, white splashback, ceramic splashback, integrated appliances, medium hardwood flooring, an island and grey worktops.
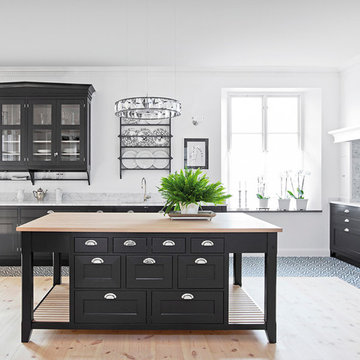
Inspiration for a large scandinavian l-shaped enclosed kitchen in Copenhagen with a built-in sink, recessed-panel cabinets, black cabinets, marble worktops, grey splashback, stainless steel appliances, light hardwood flooring and an island.
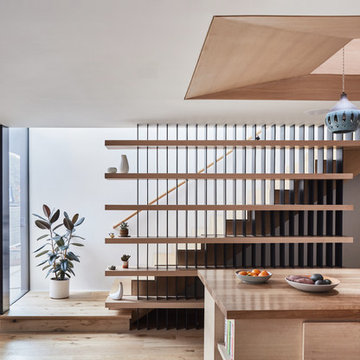
Stair to second floor filters light from above and acts a backdrop and shelves to the kitchen with island and 2-story lightwell. Photo by Dan Arnold
This is an example of a large scandi u-shaped open plan kitchen in Los Angeles with a double-bowl sink, raised-panel cabinets, light wood cabinets, wood worktops, white splashback, ceramic splashback, stainless steel appliances, light hardwood flooring, an island, beige floors and beige worktops.
This is an example of a large scandi u-shaped open plan kitchen in Los Angeles with a double-bowl sink, raised-panel cabinets, light wood cabinets, wood worktops, white splashback, ceramic splashback, stainless steel appliances, light hardwood flooring, an island, beige floors and beige worktops.
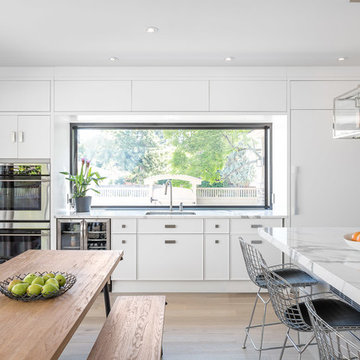
The inspiration for this Glebe kitchen was the white washed interiors synonymous with Scandinavian design. Planning the spaces of the kitchen was something that was broken into 5 key areas; cooking station, cleaning area, coffee bar, place for casual family dining and lastly a nook to sit with a great book that was still integrated in the kitchen.
Kitchen designed & supplied by Astro Design Centre
Ottawa, Canada
Photographer: DoubleSpace Photography
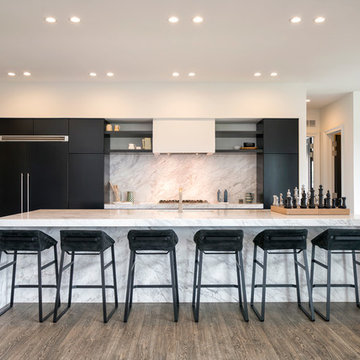
©2014 Maxine Schnitzer Photography
Photo of a medium sized scandi galley open plan kitchen in DC Metro with flat-panel cabinets, black cabinets, white splashback, integrated appliances, an island and marble splashback.
Photo of a medium sized scandi galley open plan kitchen in DC Metro with flat-panel cabinets, black cabinets, white splashback, integrated appliances, an island and marble splashback.
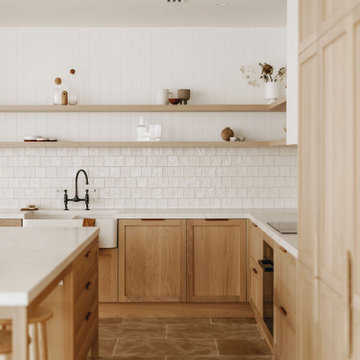
Natural materials, clean lines and a minimalist aesthetic are all defining features of this custom solid timber kitchen.
Inspiration for a large scandi l-shaped open plan kitchen in Adelaide with a belfast sink, recessed-panel cabinets, light wood cabinets, engineered stone countertops, beige splashback, ceramic splashback, black appliances, limestone flooring, an island and white worktops.
Inspiration for a large scandi l-shaped open plan kitchen in Adelaide with a belfast sink, recessed-panel cabinets, light wood cabinets, engineered stone countertops, beige splashback, ceramic splashback, black appliances, limestone flooring, an island and white worktops.
Luxury Scandinavian Kitchen Ideas and Designs
4