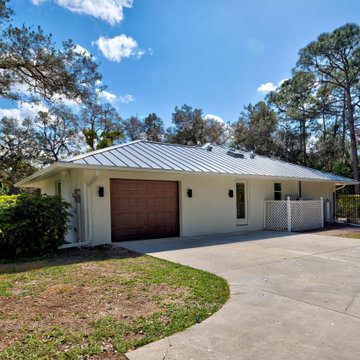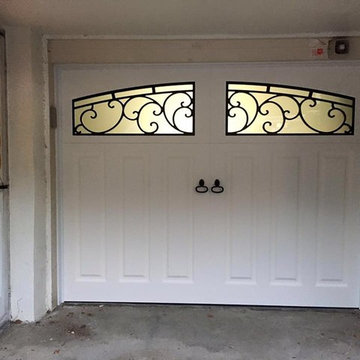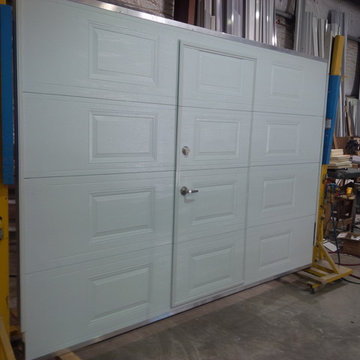Luxury Single Garage Ideas and Designs
Refine by:
Budget
Sort by:Popular Today
61 - 76 of 76 photos
Item 1 of 3
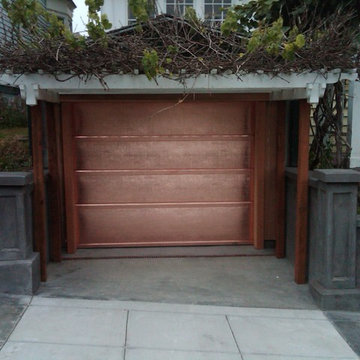
Flush Copper Panel Garage Door; Perfect for the Coast. Will patina over time.
Photo of a medium sized single garage in Portland.
Photo of a medium sized single garage in Portland.

Part of the original design for the home in the 1900's, Clawson Architects recreated the Porte cochere along with the other renovations, alterations and additions to the property.
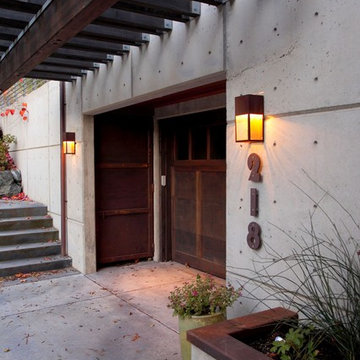
Lower level garage with storage doors. Photography by Ian Gleadle.
Large traditional attached single garage in Seattle.
Large traditional attached single garage in Seattle.
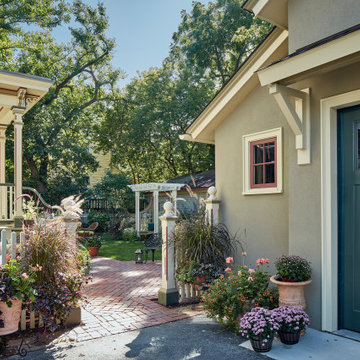
Design ideas for a medium sized country detached single garage in Chicago.
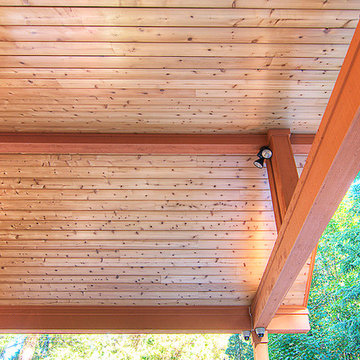
Tom Redner, Vivid Interiors
This is an example of a large classic attached single carport in Seattle.
This is an example of a large classic attached single carport in Seattle.
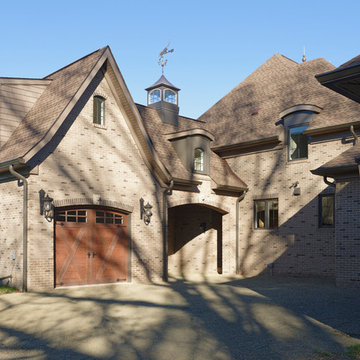
Bob Narod Photographer
Design ideas for an expansive farmhouse detached single garage in DC Metro.
Design ideas for an expansive farmhouse detached single garage in DC Metro.
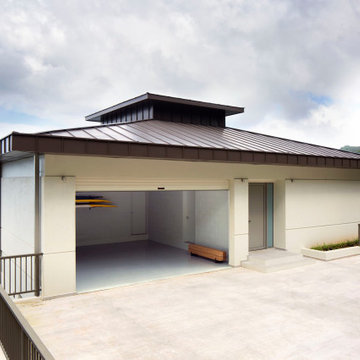
From the very first site visit the vision has been to capture the magnificent view and find ways to frame, surprise and combine it with movement through the building. This has been achieved in a Picturesque way by tantalising and choreographing the viewer’s experience.
The public-facing facade is muted with simple rendered panels, large overhanging roofs and a single point of entry, taking inspiration from Katsura Palace in Kyoto, Japan. Upon entering the cavernous and womb-like space the eye is drawn to a framed view of the Indian Ocean while the stair draws one down into the main house. Below, the panoramic vista opens up, book-ended by granitic cliffs, capped with lush tropical forests.
At the lower living level, the boundary between interior and veranda blur and the infinity pool seemingly flows into the ocean. Behind the stair, half a level up, the private sleeping quarters are concealed from view. Upstairs at entrance level, is a guest bedroom with en-suite bathroom, laundry, storage room and double garage. In addition, the family play-room on this level enjoys superb views in all directions towards the ocean and back into the house via an internal window.
In contrast, the annex is on one level, though it retains all the charm and rigour of its bigger sibling.
Internally, the colour and material scheme is minimalist with painted concrete and render forming the backdrop to the occasional, understated touches of steel, timber panelling and terrazzo. Externally, the facade starts as a rusticated rougher render base, becoming refined as it ascends the building. The composition of aluminium windows gives an overall impression of elegance, proportion and beauty. Both internally and externally, the structure is exposed and celebrated.
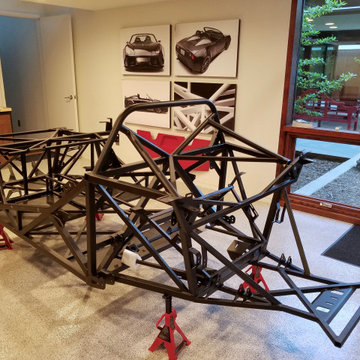
Inspiration for a medium sized modern attached single garage workshop in Atlanta.
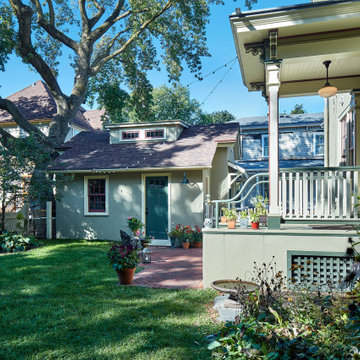
Design ideas for a medium sized farmhouse detached single garage in Chicago.
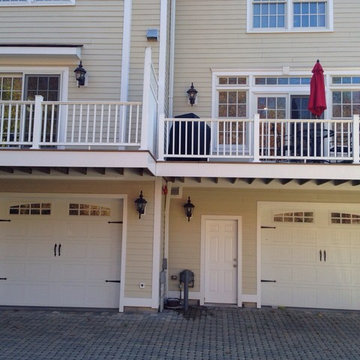
A condo project. Steel Insulated Garage Doors
Carriage House design.
Design ideas for a medium sized traditional attached single carport in New York.
Design ideas for a medium sized traditional attached single carport in New York.
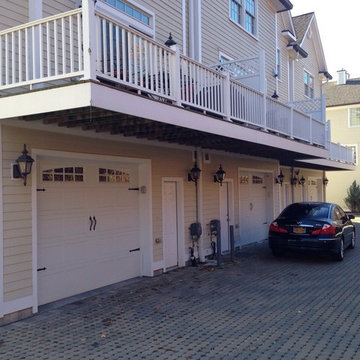
A condo project. Steel Insulated Garage Doors
Carriage House design.
Medium sized classic attached single carport in New York.
Medium sized classic attached single carport in New York.
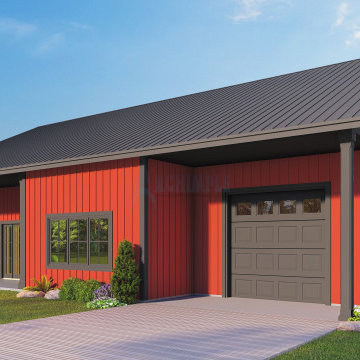
Discover the charm of this Barndominium with an open great room, kitchen, and dining area, ideal for gatherings. Enjoy two bedrooms, each with its full bath, including a master suite with a walk-in closet. Flex space adds versatility, complemented by a convenient half bath and one-car garage with storage.
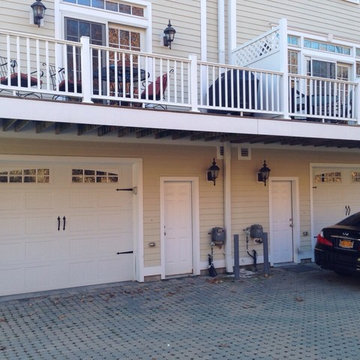
A condo project. Steel Insulated Garage Doors
Carriage House design.
Photo of a medium sized traditional attached single carport in New York.
Photo of a medium sized traditional attached single carport in New York.
Luxury Single Garage Ideas and Designs
4
