Luxury Traditional Dining Room Ideas and Designs
Refine by:
Budget
Sort by:Popular Today
41 - 60 of 7,552 photos
Item 1 of 3
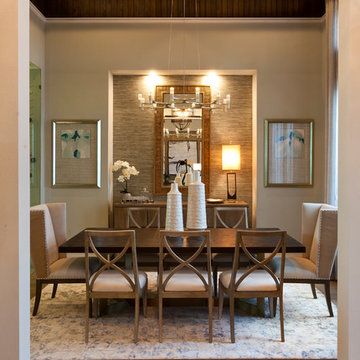
Visit The Korina 14803 Como Circle or call 941 907.8131 for additional information.
3 bedrooms | 4.5 baths | 3 car garage | 4,536 SF
The Korina is John Cannon’s new model home that is inspired by a transitional West Indies style with a contemporary influence. From the cathedral ceilings with custom stained scissor beams in the great room with neighboring pristine white on white main kitchen and chef-grade prep kitchen beyond, to the luxurious spa-like dual master bathrooms, the aesthetics of this home are the epitome of timeless elegance. Every detail is geared toward creating an upscale retreat from the hectic pace of day-to-day life. A neutral backdrop and an abundance of natural light, paired with vibrant accents of yellow, blues, greens and mixed metals shine throughout the home.
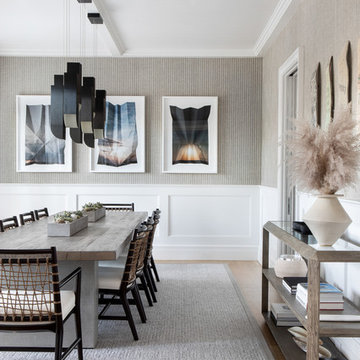
Architecture, Construction Management, Interior Design, Art Curation & Real Estate Advisement by Chango & Co.
Construction by MXA Development, Inc.
Photography by Sarah Elliott
See the home tour feature in Domino Magazine
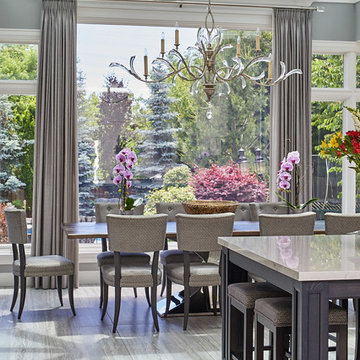
Our goal for this project was to transform this home from family-friendly to an empty nesters sanctuary. We opted for a sophisticated palette throughout the house, featuring blues, greys, taupes, and creams. The punches of colour and classic patterns created a warm environment without sacrificing sophistication.
Home located in Thornhill, Vaughan. Designed by Lumar Interiors who also serve Richmond Hill, Aurora, Nobleton, Newmarket, King City, Markham, Thornhill, York Region, and the Greater Toronto Area.
For more about Lumar Interiors, click here: https://www.lumarinteriors.com/
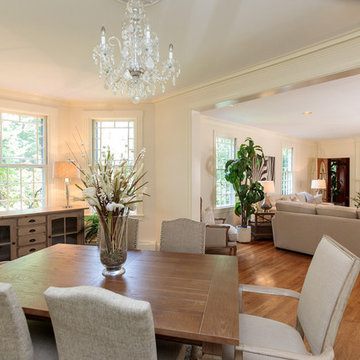
Character infuses every inch of this elegant Claypit Hill estate from its magnificent courtyard with drive-through porte-cochere to the private 5.58 acre grounds. Luxurious amenities include a stunning gunite pool, tennis court, two-story barn and a separate garage; four garage spaces in total. The pool house with a kitchenette and full bath is a sight to behold and showcases a cedar shiplap cathedral ceiling and stunning stone fireplace. The grand 1910 home is welcoming and designed for fine entertaining. The private library is wrapped in cherry panels and custom cabinetry. The formal dining and living room parlors lead to a sensational sun room. The country kitchen features a window filled breakfast area that overlooks perennial gardens and patio. An impressive family room addition is accented with a vaulted ceiling and striking stone fireplace. Enjoy the pleasures of refined country living in this memorable landmark home.
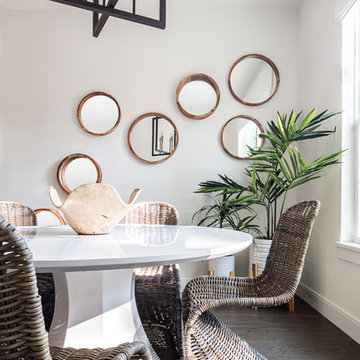
Stephen Allen Photography
Medium sized classic kitchen/dining room in Orlando with white walls and dark hardwood flooring.
Medium sized classic kitchen/dining room in Orlando with white walls and dark hardwood flooring.
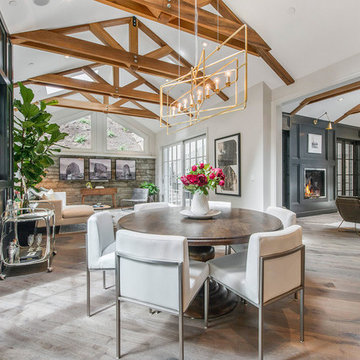
Photo of a medium sized classic kitchen/dining room in San Francisco with black walls, dark hardwood flooring, grey floors and no fireplace.
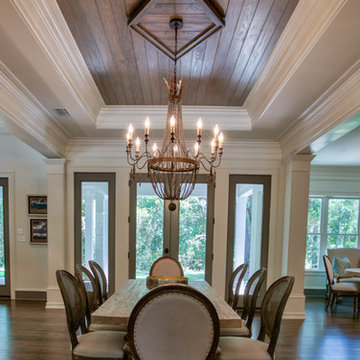
Nancy O'Brien - Sunlight Photography
Inspiration for a large traditional open plan dining room in Atlanta with white walls, dark hardwood flooring and no fireplace.
Inspiration for a large traditional open plan dining room in Atlanta with white walls, dark hardwood flooring and no fireplace.
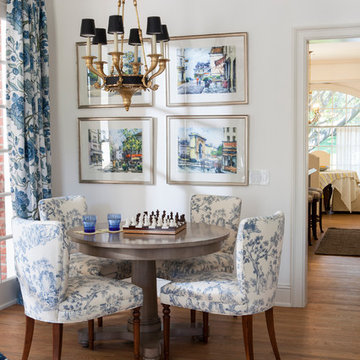
Lori Dennis Interior Design
SoCal Contractor Construction
Mark Tanner Photography
This is an example of a large classic dining room in San Diego with white walls and medium hardwood flooring.
This is an example of a large classic dining room in San Diego with white walls and medium hardwood flooring.
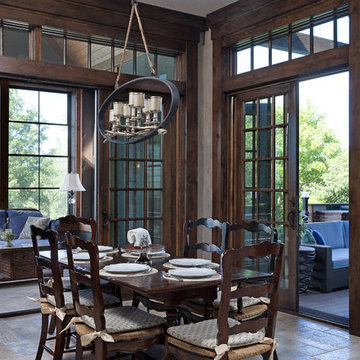
This beautiful, luxurious custom estate in the hills of eastern Kansas masterfully balances several different styles to encompass the unique taste and lifestyle of the homeowners. The traditional, transitional, and contemporary influences blend harmoniously to create a home that is as comfortable, functional, and timeless as it is stunning--perfect for aging in place!
Photos by Thompson Photography
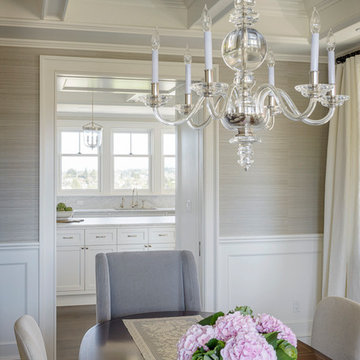
A detail view of the dining room with the glass chandelier.
Photo by Aaron Leitz
Large classic enclosed dining room in Seattle with grey walls and dark hardwood flooring.
Large classic enclosed dining room in Seattle with grey walls and dark hardwood flooring.
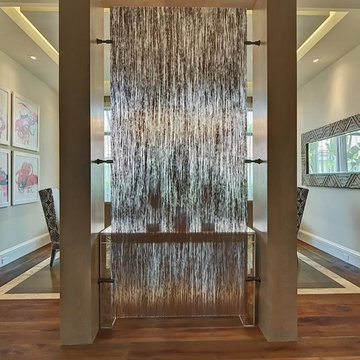
Photo of an expansive classic enclosed dining room in Miami with beige walls and medium hardwood flooring.
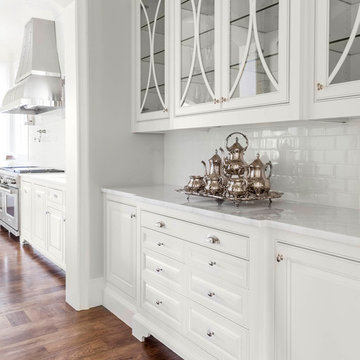
Nathan Schroder Photography
BK Design Studio
This is an example of a large traditional kitchen/dining room in Dallas with medium hardwood flooring, white walls and no fireplace.
This is an example of a large traditional kitchen/dining room in Dallas with medium hardwood flooring, white walls and no fireplace.
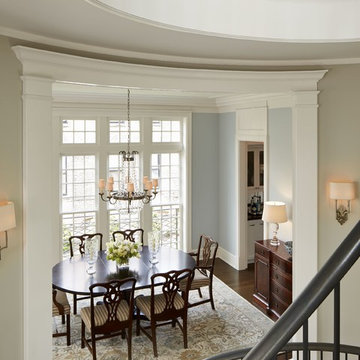
Nathan Kirkman
This is an example of a large classic enclosed dining room in Chicago with blue walls, dark hardwood flooring, no fireplace and feature lighting.
This is an example of a large classic enclosed dining room in Chicago with blue walls, dark hardwood flooring, no fireplace and feature lighting.
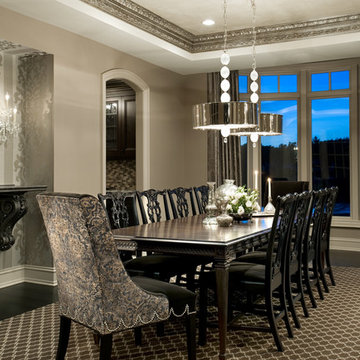
Formal dining room with dining table to accommodate 12 guests. Modern chandelier for a twist on traditional. Full design of all Architectural details and finishes with turn key finishes and styling.
Carlson Productions, LLC

Photography by Linda Oyama Bryan. http://pickellbuilders.com. Oval Shaped Dining Room with Complex Arched Opening on Curved Wall, white painted Maple Butler's Pantry cabinetry and wood countertop, and blue lagos limestone flooring laid in a four piece pattern.

This is an example of a medium sized traditional open plan dining room in New York with grey walls, a two-sided fireplace and a brick fireplace surround.
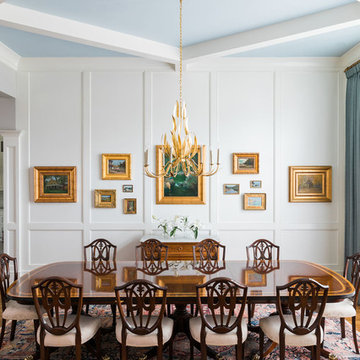
Rustic White Photography
Inspiration for a large classic kitchen/dining room in Atlanta with white walls, medium hardwood flooring, no fireplace and brown floors.
Inspiration for a large classic kitchen/dining room in Atlanta with white walls, medium hardwood flooring, no fireplace and brown floors.
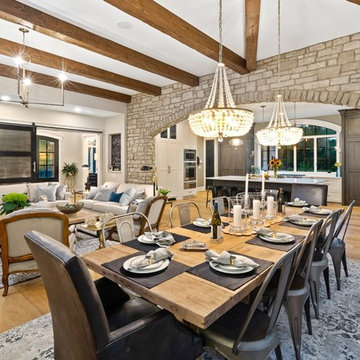
Greg Grupenhof
Medium sized traditional open plan dining room in Cincinnati with grey walls and light hardwood flooring.
Medium sized traditional open plan dining room in Cincinnati with grey walls and light hardwood flooring.
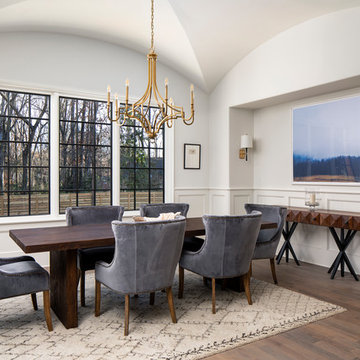
Photo of a large traditional kitchen/dining room in Charlotte with beige walls and medium hardwood flooring.
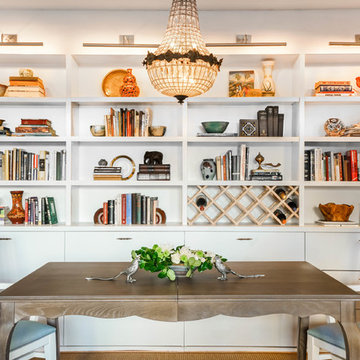
Dining area within the larger living room is defined by a built-in bookcase which houses wine storage. Drawers underneath hold dining and household items. Expandable dining table accommodates day-to-day meals as well as larger parties. Refurbished chandelier helps bridge the traditional interior with a more modern feel.
Photo: Heidi Solander.
Luxury Traditional Dining Room Ideas and Designs
3