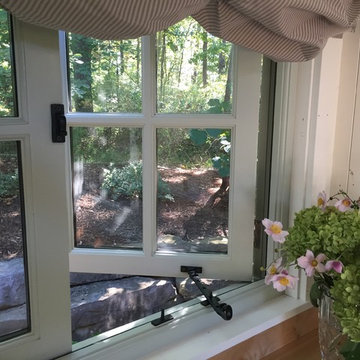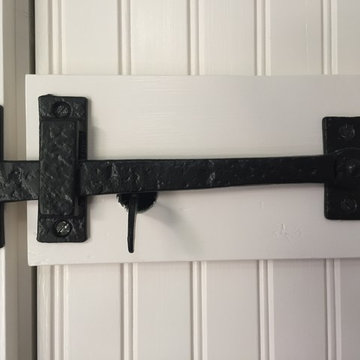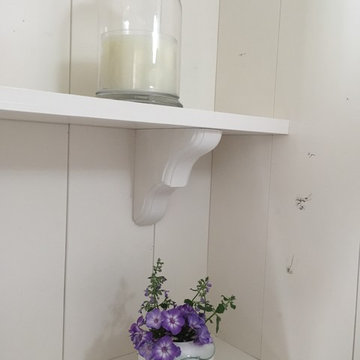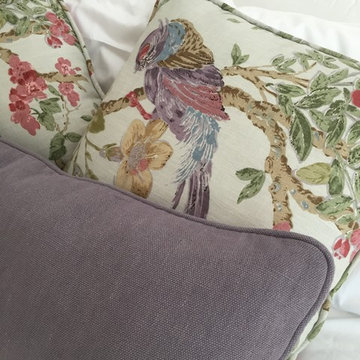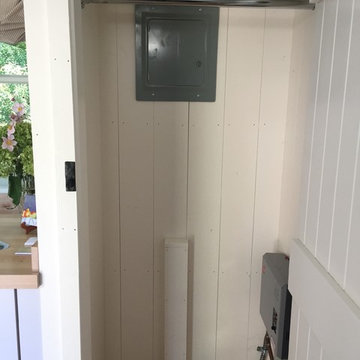Luxury Traditional Garden Shed and Building Ideas and Designs
Refine by:
Budget
Sort by:Popular Today
141 - 160 of 164 photos
Item 1 of 3
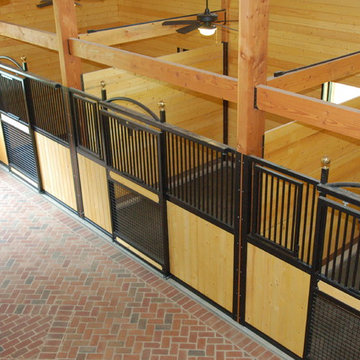
David C. Clark
This is an example of an expansive classic detached barn in Nashville.
This is an example of an expansive classic detached barn in Nashville.
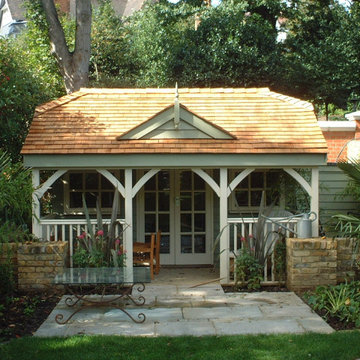
Photo of an expansive classic detached garden shed and building in Other.
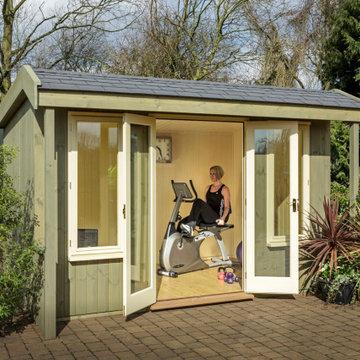
Design ideas for a large traditional detached garden shed and building in Other.
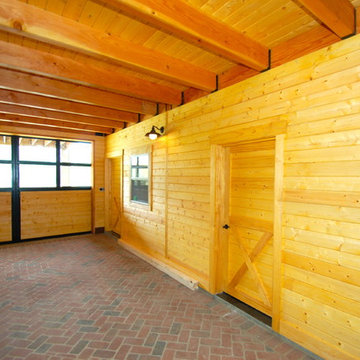
David C. Clark
Design ideas for an expansive traditional detached barn in Nashville.
Design ideas for an expansive traditional detached barn in Nashville.
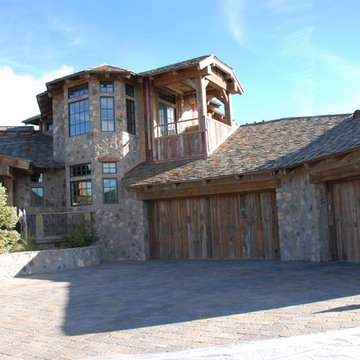
Custom Luxury Garages by Fratantoni Luxury Estates.
Follow us on Facebook, Pinterest, Instagram and Twitter for more inspirational photos of Luxury Garages!!
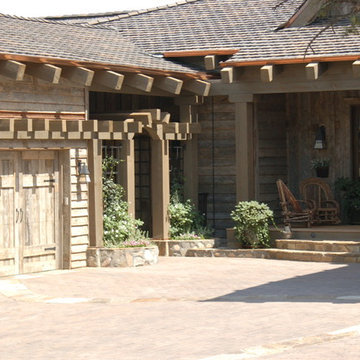
Custom Luxury Garages by Fratantoni Luxury Estates.
Follow us on Facebook, Pinterest, Instagram and Twitter for more inspirational photos of Luxury Garages!!
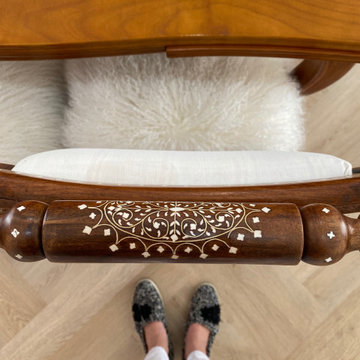
Mix of materials including Mongolian sheep fur, bone inlaid chair, parquetry flooring
Inspiration for a medium sized classic detached guesthouse in Sydney.
Inspiration for a medium sized classic detached guesthouse in Sydney.
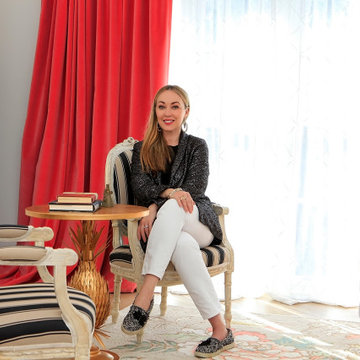
The fabulous designer, Monique, taking a breather in this exquisite airy space!
Inspiration for a medium sized traditional detached guesthouse in Sydney.
Inspiration for a medium sized traditional detached guesthouse in Sydney.
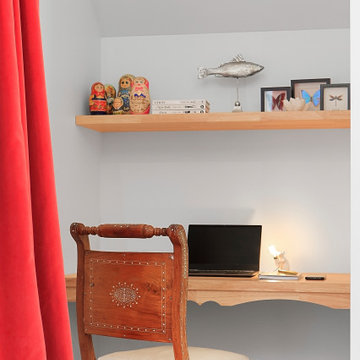
This study 'area' of the studio features fresh white walls, ceilings and trim, parquetry floor. The custom desk provides a great little study nook and the mouse lamp sheds a warm glow.
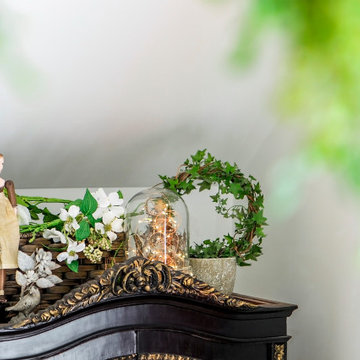
This armoire 'area' of the studio features fresh white walls, ceilings and trim, parquetry floor. The antique armoire features inlaid guilt detailingr and carefully curated display of curios
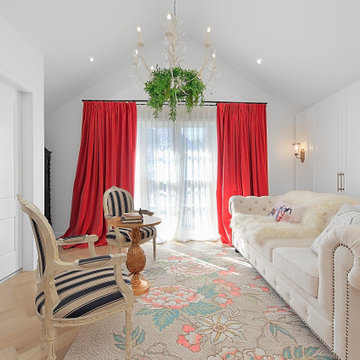
This living 'area' of the studio features traditional paneling, fresh white walls, ceilings and trim, parquetry floor, lush window treatments. The sofa bed provides a comfy place to sleep at night and somewhere to curl up in the afternoon sunshine and read a book!
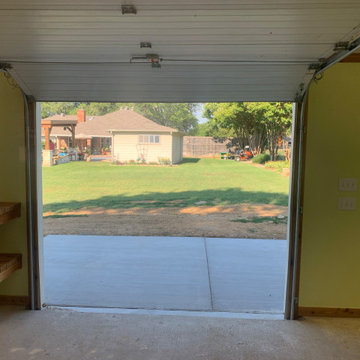
Because the garage door was in pretty good shape, we were able to re-use it instead of purchasing a new one. It’s new location beside the entry door allows for easy access to lawn equipment and other stored items.
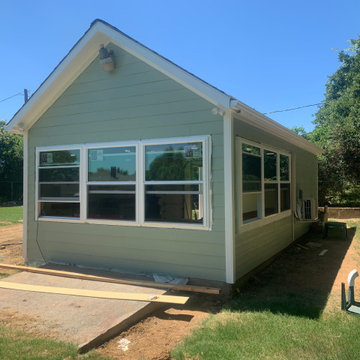
Keeping the windows on the west side helps keep the building cool in the summer, along with the ability to open them up for a refreshing breeze when the weather is nice!
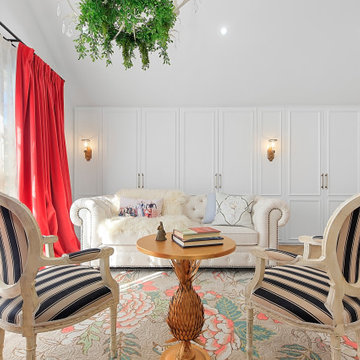
This living 'area' of the studio features traditional paneling, fresh white walls, ceilings and trim, parquetry floor, lush window treatments. The sofa bed provides a comfy place to sleep at night and somewhere to curl up in the afternoon sunshine and read a book!
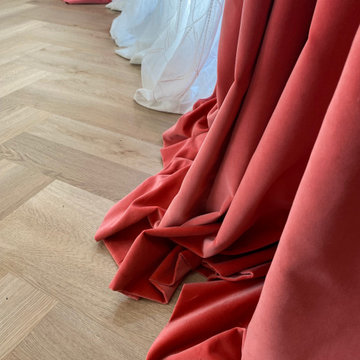
Puddles and parquetry! Lush velvet and embroidered sheers
Design ideas for a medium sized traditional detached guesthouse in Sydney.
Design ideas for a medium sized traditional detached guesthouse in Sydney.
Luxury Traditional Garden Shed and Building Ideas and Designs
8
