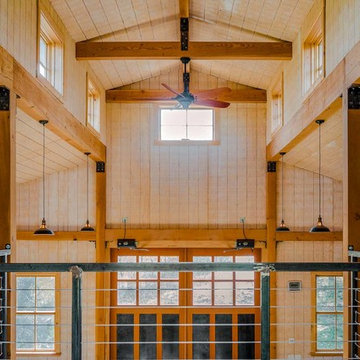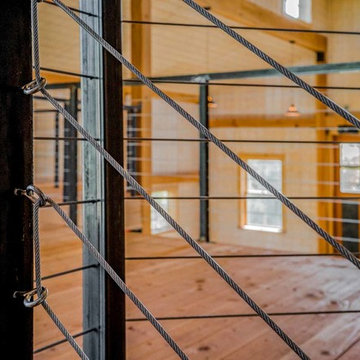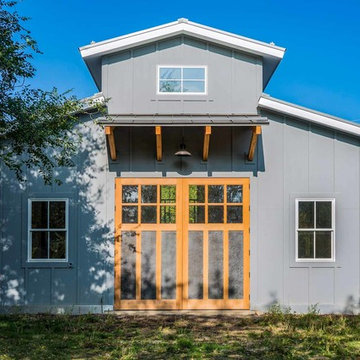Luxury Traditional Garden Shed and Building Ideas and Designs
Refine by:
Budget
Sort by:Popular Today
121 - 140 of 164 photos
Item 1 of 3
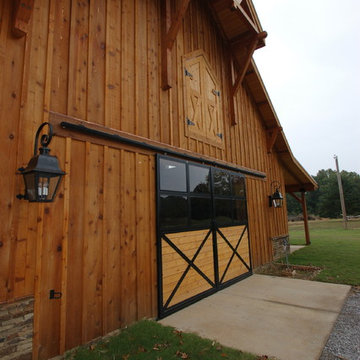
David C. Clark
This is an example of an expansive classic detached barn in Nashville.
This is an example of an expansive classic detached barn in Nashville.
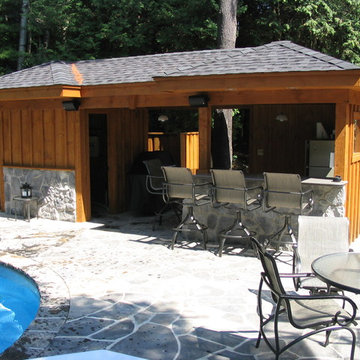
Rough sawn pine pool house with sit up bar areas and complete outdoor kitchen.
This is an example of a medium sized traditional detached garden shed and building in Toronto.
This is an example of a medium sized traditional detached garden shed and building in Toronto.
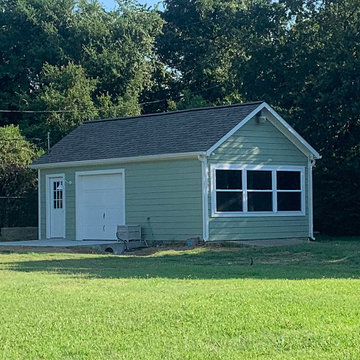
The renovated shed is both more functional and beautiful!
Inspiration for a medium sized classic detached garden shed in Other.
Inspiration for a medium sized classic detached garden shed in Other.
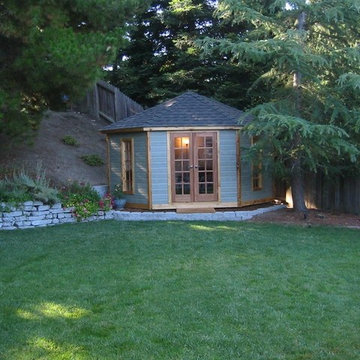
Design ideas for a medium sized traditional detached office/studio/workshop in San Diego.
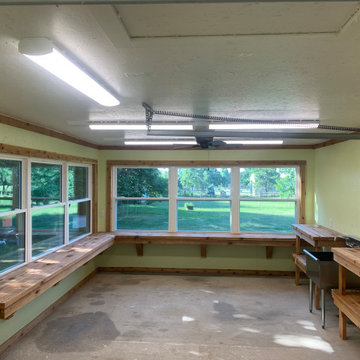
Inside, we built cedar benches and work tables to allow for plenty of space for pots, plants, and gardening tools. A convenient utility sink was also installed, along with ample lighting over the work area.
The clients opted to leave the floor as unfinished concrete, due to the nature of the space and what it was to be used for.
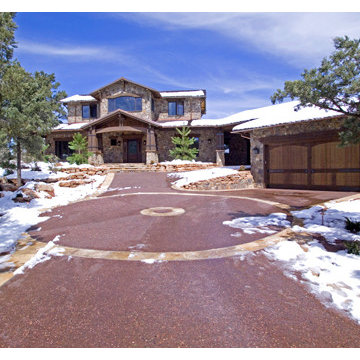
Custom Luxury Garages by Fratantoni Luxury Estates.
Follow us on Facebook, Pinterest, Instagram and Twitter for more inspirational photos of Luxury Garages!!
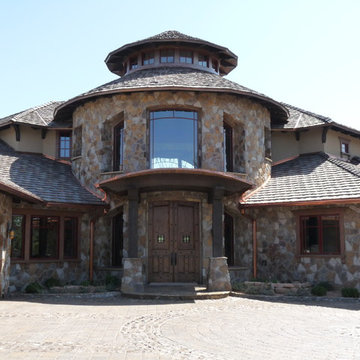
Custom Luxury Garages by Fratantoni Luxury Estates.
Follow us on Facebook, Pinterest, Instagram and Twitter for more inspirational photos of Luxury Garages!!
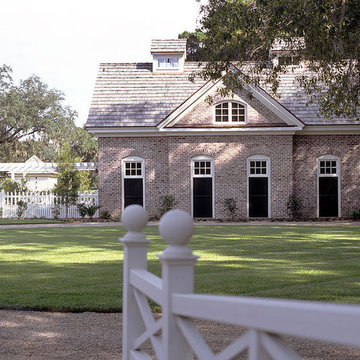
New Guest House/Garage to complement the Main House design. This structure was designed as an ancillary building with details to complement the Federal style of the main house. The interior includes garage space and a potting shed on the lower level with a guest apartment above. Interior finishes are rustic compared to the formality of the Main House.
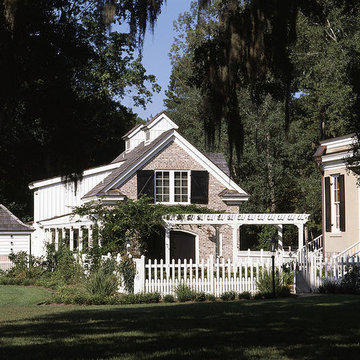
New Guest House/Garage to complement the Main House design. This structure was designed as an ancillary building with details to complement the Federal style of the main house. The interior includes garage space and a potting shed on the lower level with a guest apartment above. Interior finishes are rustic compared to the formality of the Main House.
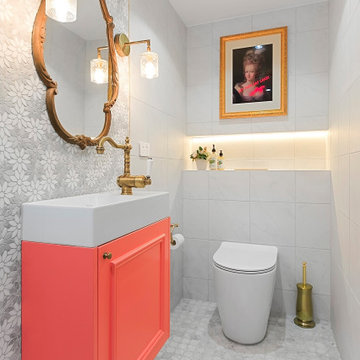
The bathroom in the studio features marble daisy tiles and brass trim, gold fittings and a secret medicine cabinet behind an artwork. The vanity is a refreshingly unusual colour of peach!
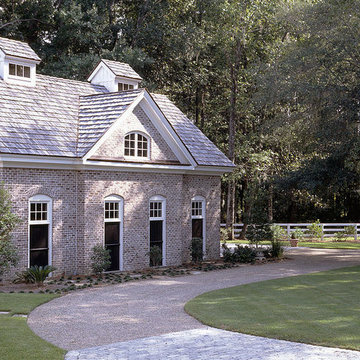
New Guest House/Garage to complement the Main House design. This structure was designed as an ancillary building with details to complement the Federal style of the main house. The interior includes garage space and a potting shed on the lower level with a guest apartment above. Interior finishes are rustic compared to the formality of the Main House.
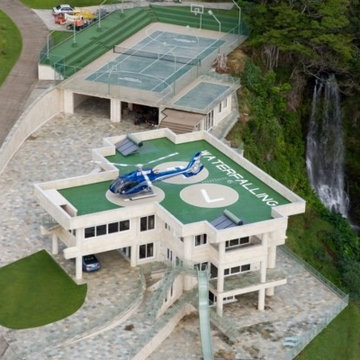
Custom Luxury Garages by Fratantoni Luxury Estates.
Follow us on Facebook, Pinterest, Instagram and Twitter for more inspirational photos of Luxury Garages!!
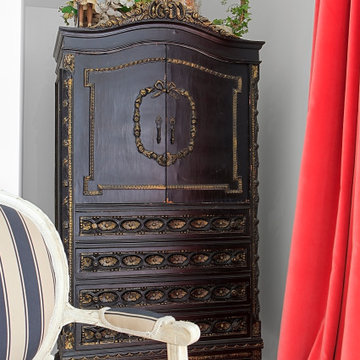
This armoire 'area' of the studio features fresh white walls, ceilings and trim, parquetry floor. The armoire provides great storage and styled with gorgeous things
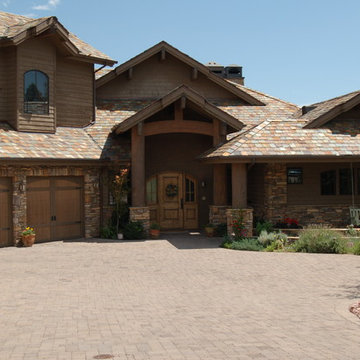
Custom Luxury Garages by Fratantoni Luxury Estates.
Follow us on Facebook, Pinterest, Instagram and Twitter for more inspirational photos of Luxury Garages!!
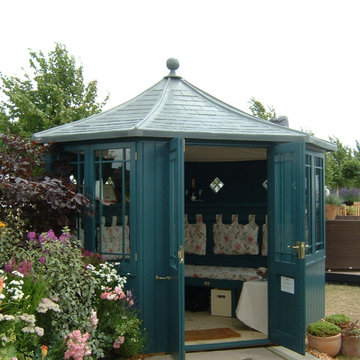
Photo of a medium sized traditional detached garden shed and building in Other.
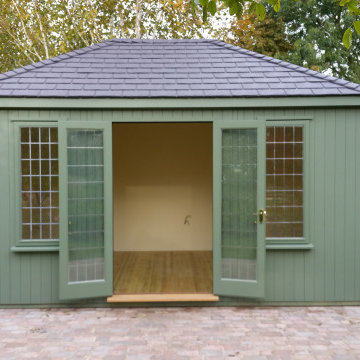
Design ideas for an expansive traditional detached garden shed and building in Other.
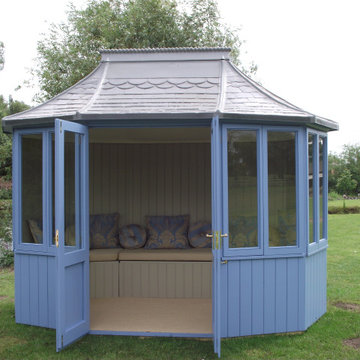
Inspiration for a large classic detached garden shed and building in Other.
Luxury Traditional Garden Shed and Building Ideas and Designs
7
