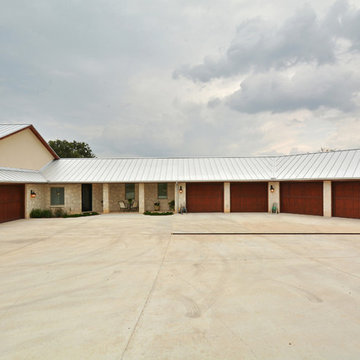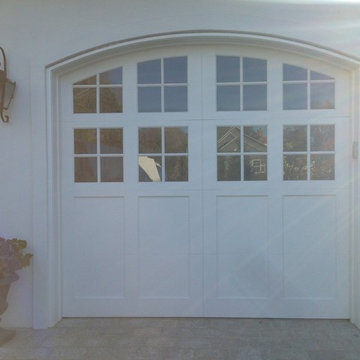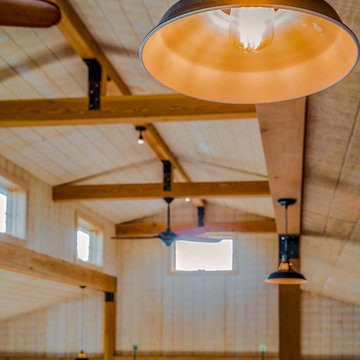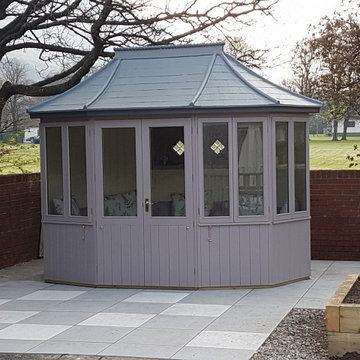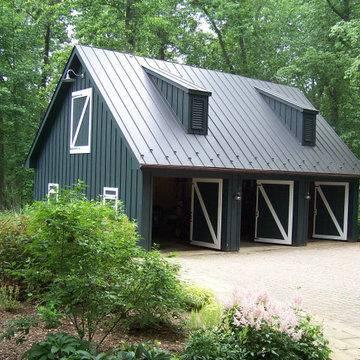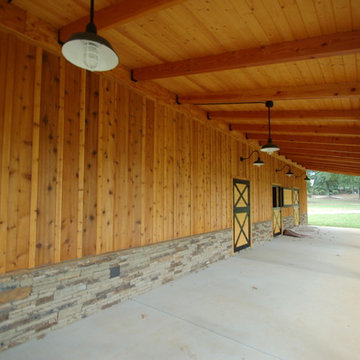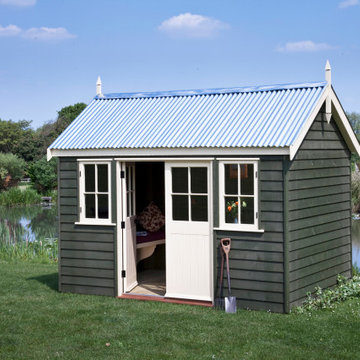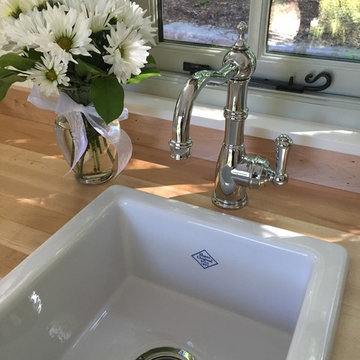Luxury Traditional Garden Shed and Building Ideas and Designs
Refine by:
Budget
Sort by:Popular Today
41 - 60 of 164 photos
Item 1 of 3
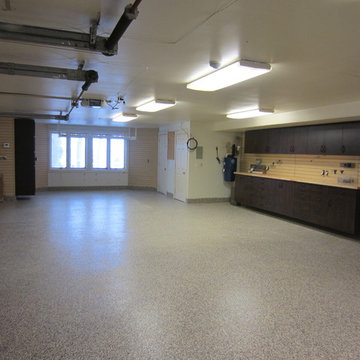
Our customer hired us to refinish garage floor and apply epoxy and color flakes. He also had us design and install base, upper, and full length cabinets. The flooring project took 3 days to complete. The cabinet and slatwall project took 4 days to complete
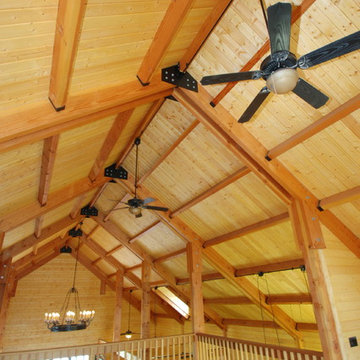
David C. Clark
Inspiration for an expansive traditional detached barn in Nashville.
Inspiration for an expansive traditional detached barn in Nashville.
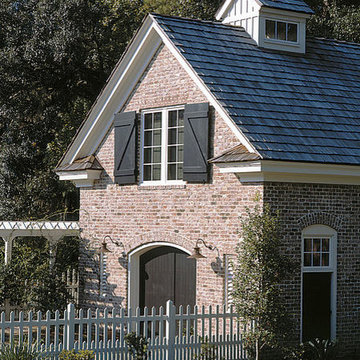
Exterior view of the "outbuilding" details. Note the arched header and board and batten shutters and door styles. the cupola serves to allow a little more natural light into the guest space.
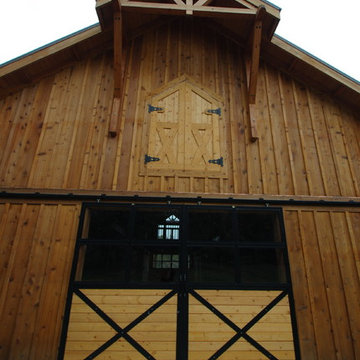
David C. Clark
Design ideas for an expansive traditional detached barn in Nashville.
Design ideas for an expansive traditional detached barn in Nashville.
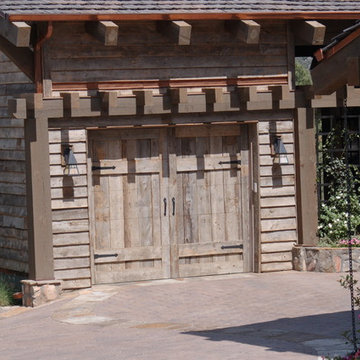
Custom Luxury Garages by Fratantoni Luxury Estates.
Follow us on Facebook, Pinterest, Instagram and Twitter for more inspirational photos of Luxury Garages!!
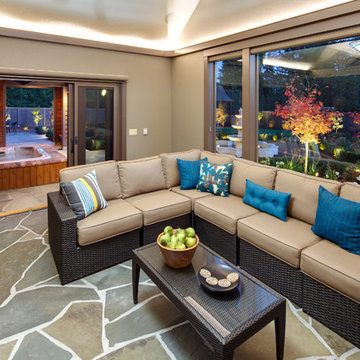
A large but pedestrian back yard became a glamorous playground for grown-ups. The vision started with a motion pool and cabana. As the design progressed, it grew to encompass the entire yard area.
The Cabana is designed to embrace entertaining, with an interior living space, kitchenette, and an open-air covered hearth area. These environments seamlessly integrate and visually connect to the new garden. The Cabana also functions as a private Guest House, and takes advantage of the beautiful spring and summer weather, while providing a protected area in the cold and wet winter months. Sustainable materials are used throughout and features include an open hearth area with fireplace, an interior living space with kitchenette and bathroom suite, a spa tub and exercise pool.
Terry Poe Photography
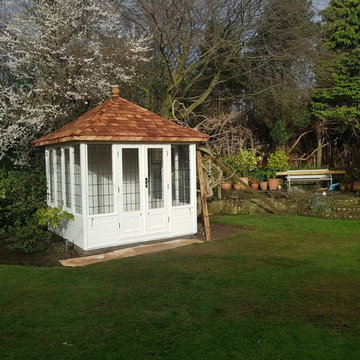
This neat square summerhouse is available in 3 sizes and is ideal for both urban and country gardens. With glazing to three sides, this building is light and airy, offering a perfect place for relaxing and enjoying the natural elements all year round, whatever the weather.
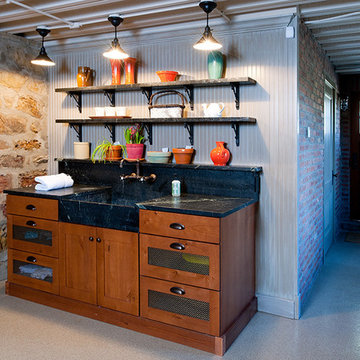
Craig Thompson Photography
KBC Custom Casework
Photo of a small traditional garden shed in Other.
Photo of a small traditional garden shed in Other.
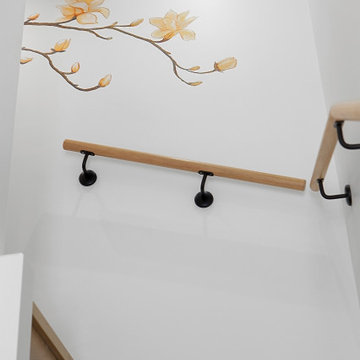
The entry to the studio features a magnolia mural and gilt French antique mirror and console, V groove paneling and styled with Australian flora!
This is an example of a medium sized traditional detached guesthouse in Sydney.
This is an example of a medium sized traditional detached guesthouse in Sydney.
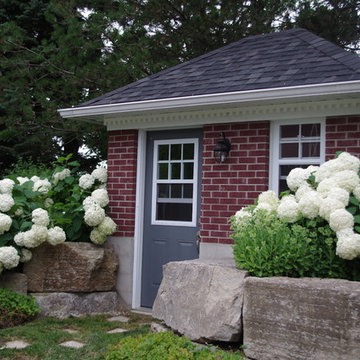
Custom built garden shed designed to match the existing home and tucked seamlessly into the garden areas.
Design ideas for a medium sized classic detached garden shed in Toronto.
Design ideas for a medium sized classic detached garden shed in Toronto.
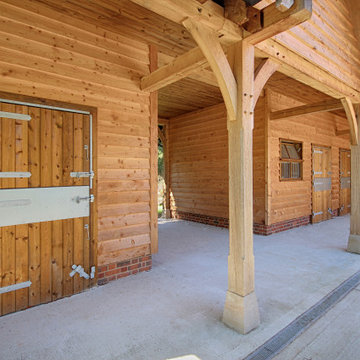
Large oak posts sat in saddle stones
Expansive traditional detached barn in Hampshire.
Expansive traditional detached barn in Hampshire.
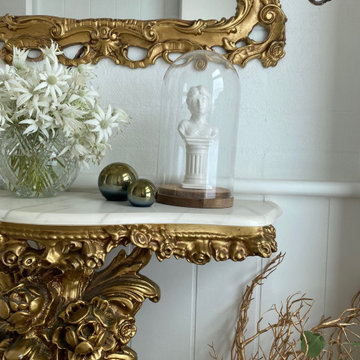
The entry to the studio
Photo of a medium sized classic detached guesthouse in Sydney.
Photo of a medium sized classic detached guesthouse in Sydney.
Luxury Traditional Garden Shed and Building Ideas and Designs
3
