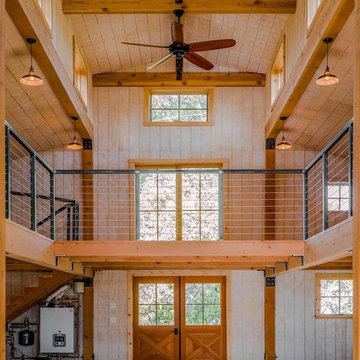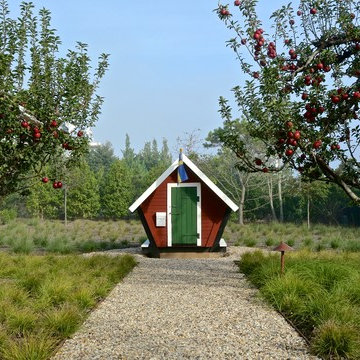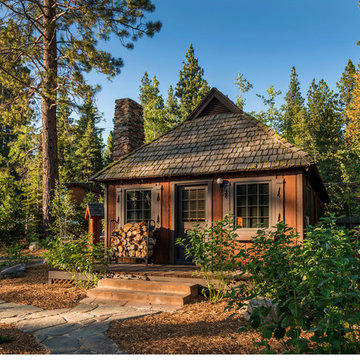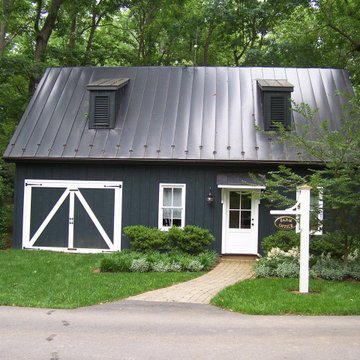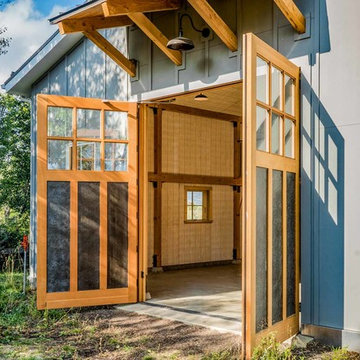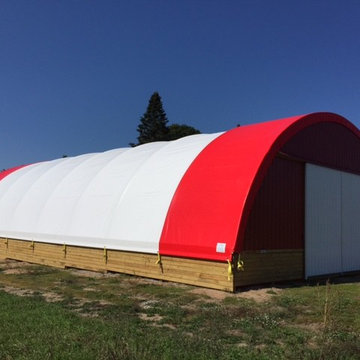Luxury Traditional Garden Shed and Building Ideas and Designs
Refine by:
Budget
Sort by:Popular Today
21 - 40 of 164 photos
Item 1 of 3
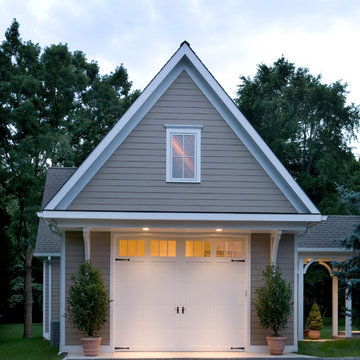
The carriage style garage door for this player piano showspace makes it easy to move the pianos in and out of the front work space.
Expansive classic garden shed and building in Other.
Expansive classic garden shed and building in Other.
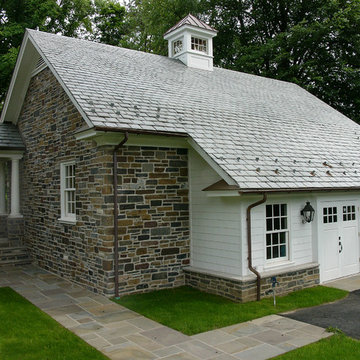
Our Princeton design build team designed this garage in keeping with the historic style of the home matching the fieldstone brick and slate roof to the main house.
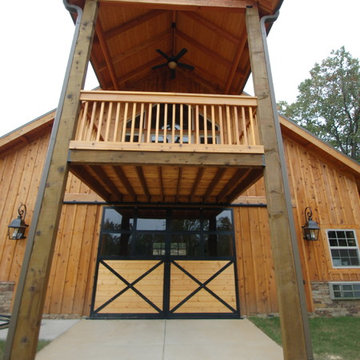
David C. Clark
Design ideas for an expansive traditional detached barn in Nashville.
Design ideas for an expansive traditional detached barn in Nashville.
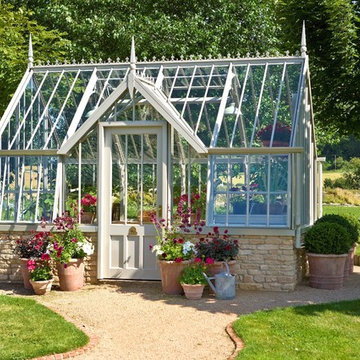
Aiton - The Chambers
L x B x H: 4,1m x 2,6m x 3,0m ≙ 10,5m²/24,5m³
Attraktiv durch den flachen Eingangsgiebel.
Design ideas for a small classic garden shed and building in Frankfurt.
Design ideas for a small classic garden shed and building in Frankfurt.
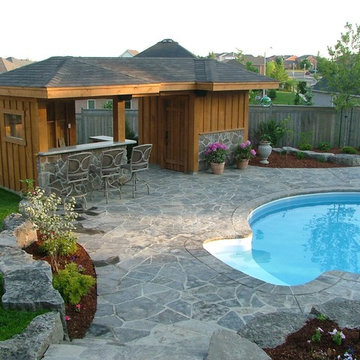
Rough sawn pine shed and bar combination around pool with natural flagstone.
Photo of a large classic detached garden shed and building in Toronto.
Photo of a large classic detached garden shed and building in Toronto.
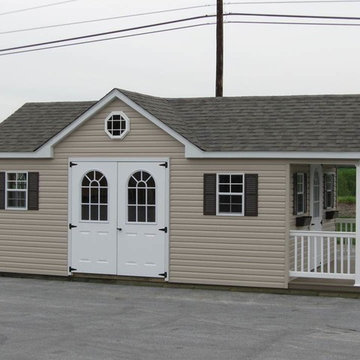
This A-Frame style shed has vinyl siding, the dormer package, an added porch, as well as multiple other add-ons. The inside can be converted to contain a separate area for pool equipment, changing rooms, a bathroom, a play room, and a pool equipment storage area. We can customise the shed to your property and your pool, providing exactly what you need.
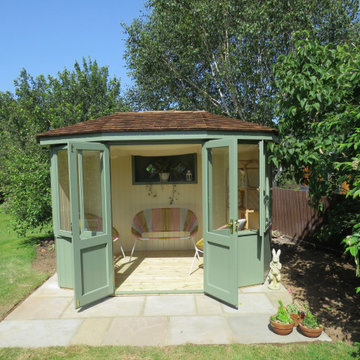
This is an example of a large traditional detached garden shed and building in Other.

This "hobbit house" straight out of Harry Potter Casting houses our client's pool supplies and serves as a changing room- we designed the outdoor furniture using sustainable teak to match the natural stone and fieldstone elements surrounding it
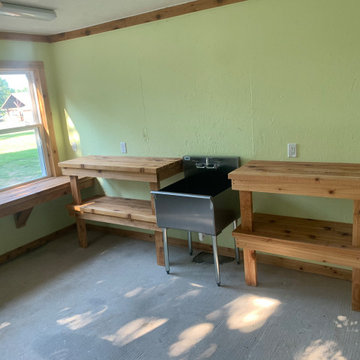
This renovation also involved upgrading the electrical, allowing us to install plugs in convenient locations, such as over the work tables.
Medium sized classic detached garden shed in Other.
Medium sized classic detached garden shed in Other.
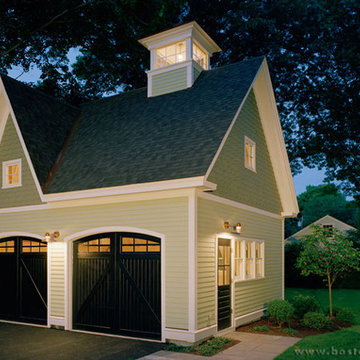
A beautiful garage that looks like a miniature home.
Design ideas for a medium sized classic detached barn in Boston.
Design ideas for a medium sized classic detached barn in Boston.
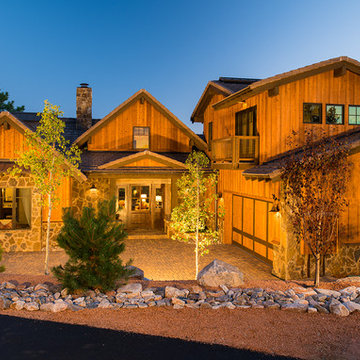
Custom Luxury Garages by Fratantoni Luxury Estates.
Follow us on Facebook, Pinterest, Instagram and Twitter for more inspirational photos of Luxury Garages!!
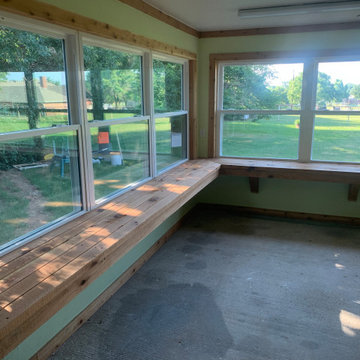
Inside, we built cedar benches and work tables to allow for plenty of space for pots, plants, and gardening tools. A convenient utility sink was also installed, along with ample lighting over the work area.
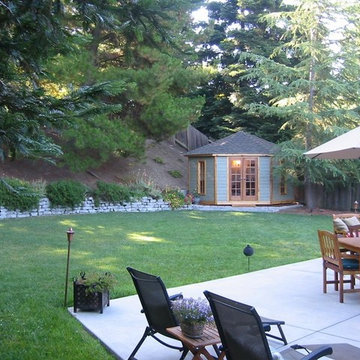
This is an example of a medium sized traditional detached office/studio/workshop in San Diego.
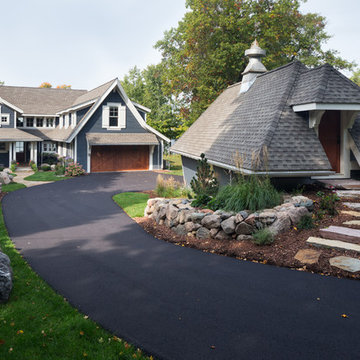
Architect: Sharratt Design & Company,
Photography: Jim Kruger, LandMark Photography,
Landscape & Retaining Walls: Yardscapes, Inc.
Large classic detached garden shed in Minneapolis.
Large classic detached garden shed in Minneapolis.
Luxury Traditional Garden Shed and Building Ideas and Designs
2
