Luxury Traditional House Exterior Ideas and Designs
Refine by:
Budget
Sort by:Popular Today
61 - 80 of 17,252 photos
Item 1 of 3
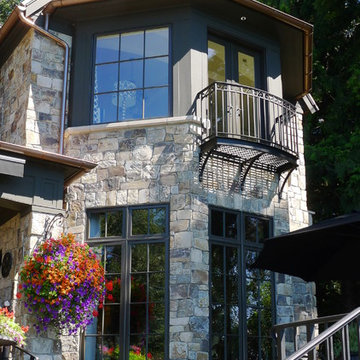
Design ideas for an expansive and beige classic two floor house exterior in Seattle with stone cladding and a pitched roof.
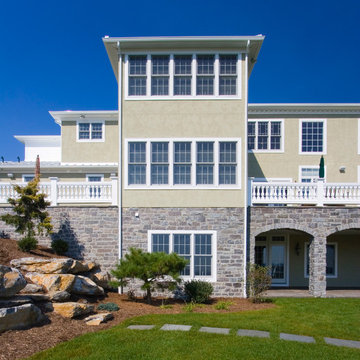
A view of the exterior three stories - the daylight basement and the two stories above with double deck areas and patio below.
Design ideas for an expansive and beige classic house exterior in Other with three floors and a hip roof.
Design ideas for an expansive and beige classic house exterior in Other with three floors and a hip roof.
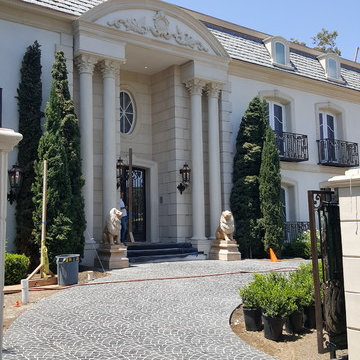
Imported stone on Driveway.
Photo of an expansive and beige classic house exterior in Los Angeles.
Photo of an expansive and beige classic house exterior in Los Angeles.
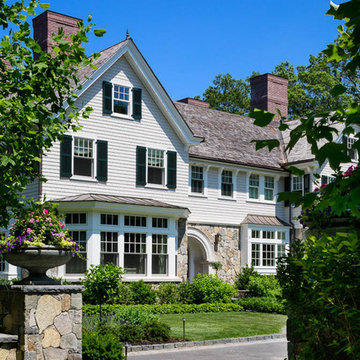
Greg Premru
Photo of an expansive and gey traditional house exterior in Boston with three floors, mixed cladding and a pitched roof.
Photo of an expansive and gey traditional house exterior in Boston with three floors, mixed cladding and a pitched roof.
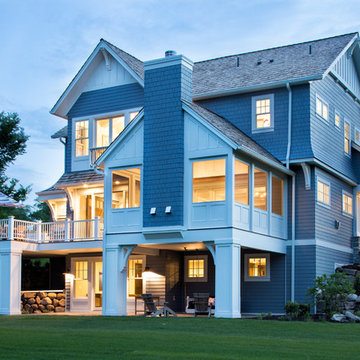
With an updated, coastal feel, this cottage-style residence is right at home in its Orono setting. The inspired architecture pays homage to the graceful tradition of historic homes in the area, yet every detail has been carefully planned to meet today’s sensibilities. Here, reclaimed barnwood and bluestone meet glass mosaic and marble-like Cambria in perfect balance.
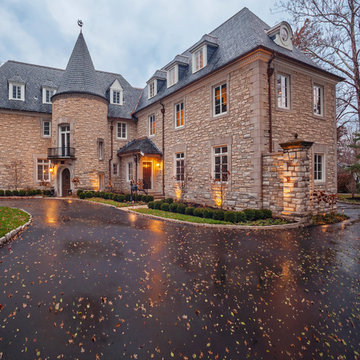
Front Entrance | Photo by Matt Marcinkowski
Photo of an expansive and beige traditional house exterior in St Louis with three floors, stone cladding and a half-hip roof.
Photo of an expansive and beige traditional house exterior in St Louis with three floors, stone cladding and a half-hip roof.
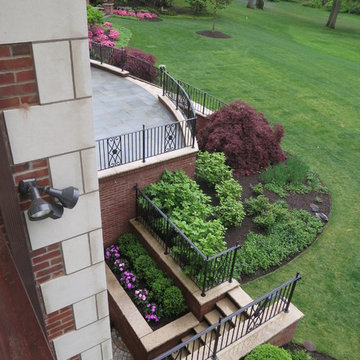
Inspiration for an expansive and white traditional two floor brick house exterior in New York with a hip roof.
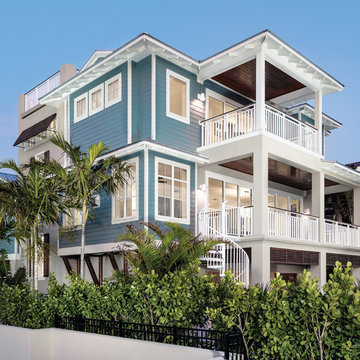
This home was featured in the May 2016 edition of HOME & DESIGN Magazine. To see the rest of the home tour as well as other luxury homes featured, visit http://www.homeanddesign.net/coastal-craftsman/
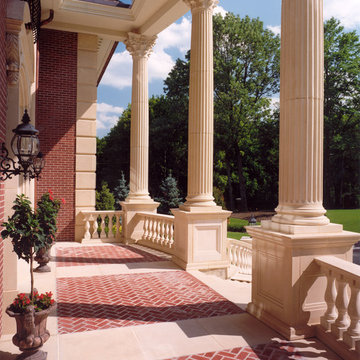
Photo of an expansive traditional brick house exterior in Philadelphia with three floors and a lean-to roof.
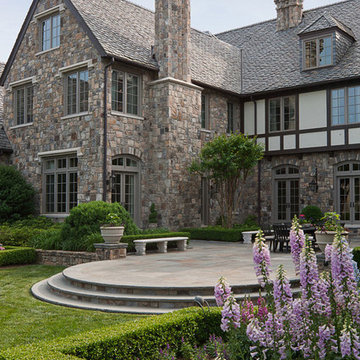
James Lockheart photo
Photo of an expansive traditional two floor detached house in Atlanta with a pitched roof.
Photo of an expansive traditional two floor detached house in Atlanta with a pitched roof.
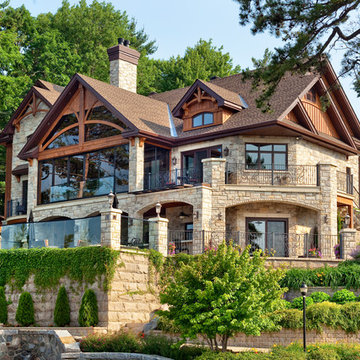
Techo-Bloc's Chantilly Masonry stone.
Inspiration for an expansive and beige traditional two floor house exterior in Charlotte with stone cladding and a pitched roof.
Inspiration for an expansive and beige traditional two floor house exterior in Charlotte with stone cladding and a pitched roof.
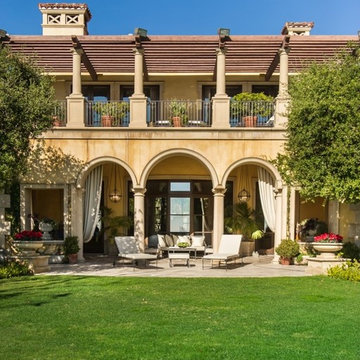
This is where we would put the water feature. We also proposed a change to the floor plan that would allow us to create a two story space in the living room.
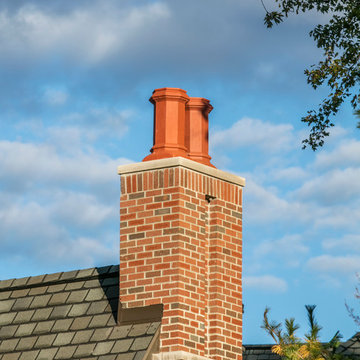
This style of home is not common to the area, and it’s becoming a lost art.Several elevations were drawn, but the client kept gravitating toward the all-brick English revival elements. They wanted the best of both worlds: a vintage 1800s look with modern amenities incorporating communal spaces, but also private areas. Full bed brick and full thickness manmade limestone, intricate gables, plus the builder’s perfectionist tendencies resulted in a stunning showcase for the entire team.
Bill Lindhout Photography
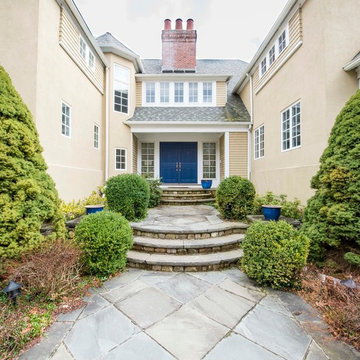
Design ideas for an expansive and beige classic house exterior in Boston with three floors and wood cladding.
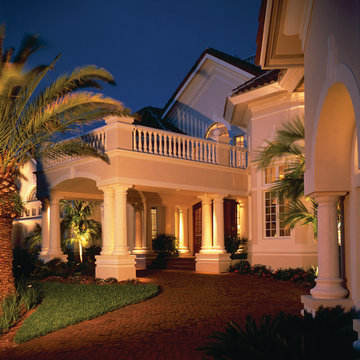
The Sater Design Collection's luxury, traditional Florida style home "Milano" (Plan #6921). http://saterdesign.com/product/milano/
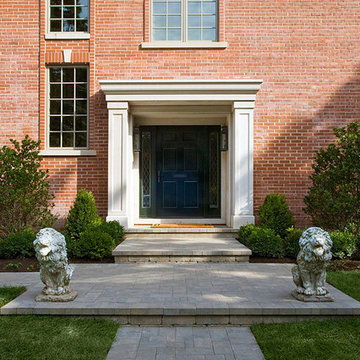
http://www.pickellbuilders.com. Photography by Linda Oyama Bryan. “Traditional” style Kenilworth home with French provincial detailing was restored to its natural splendor. Exterior materials include brick with limestone front entry, window sills and key stones. Custom six panel White Oak front door with leaded glass sidelights. Standing seam copper roof and gutters. Paver walkways and porch.
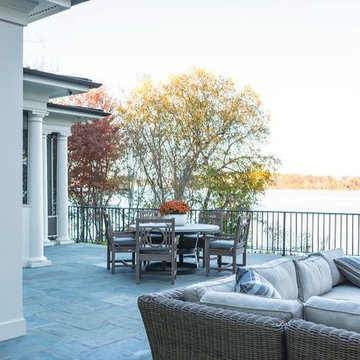
Angie Seckinger
Photo of an expansive and red traditional two floor brick house exterior in DC Metro.
Photo of an expansive and red traditional two floor brick house exterior in DC Metro.
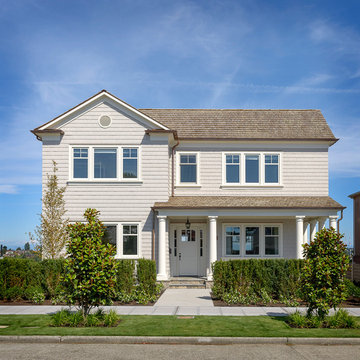
Front exterior view of the new residence with the cedar shake roof and siding, copper gutters and down spouts, and true stone cladding for the porch and ground floor siding.
Photo by Aaron Leitz
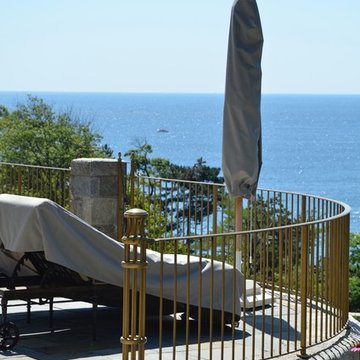
Charles R Myer
This is an example of an expansive and gey traditional house exterior in Boston with three floors, stone cladding and a pitched roof.
This is an example of an expansive and gey traditional house exterior in Boston with three floors, stone cladding and a pitched roof.
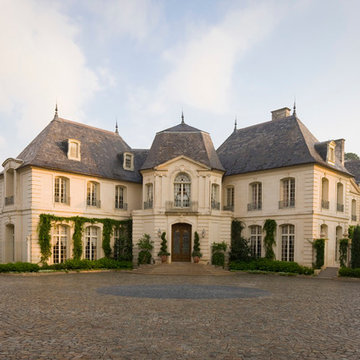
Terry Vine Photography
Photo of an expansive and beige traditional house exterior in Houston with three floors, stone cladding and a hip roof.
Photo of an expansive and beige traditional house exterior in Houston with three floors, stone cladding and a hip roof.
Luxury Traditional House Exterior Ideas and Designs
4