Luxury Traditional House Exterior Ideas and Designs
Refine by:
Budget
Sort by:Popular Today
101 - 120 of 17,252 photos
Item 1 of 3
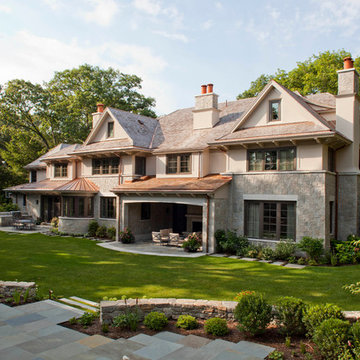
Exterior of Wellesley Country Home project. Architect: Morehouse MacDonald & Associates. Landscape Design: Gregory Lombardi Design. Photo: Sam Gray Photography
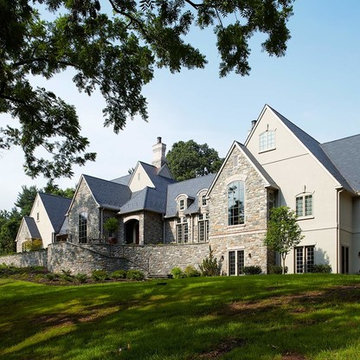
The comfortable elegance of this French-Country inspired home belies the challenges faced during its conception. The beautiful, wooded site was steeply sloped requiring study of the location, grading, approach, yard and views from and to the rolling Pennsylvania countryside. The client desired an old world look and feel, requiring a sensitive approach to the extensive program. Large, modern spaces could not add bulk to the interior or exterior. Furthermore, it was critical to balance voluminous spaces designed for entertainment with more intimate settings for daily living while maintaining harmonic flow throughout.
The result home is wide, approached by a winding drive terminating at a prominent facade embracing the motor court. Stone walls feather grade to the front façade, beginning the masonry theme dressing the structure. A second theme of true Pennsylvania timber-framing is also introduced on the exterior and is subsequently revealed in the formal Great and Dining rooms. Timber-framing adds drama, scales down volume, and adds the warmth of natural hand-wrought materials. The Great Room is literal and figurative center of this master down home, separating casual living areas from the elaborate master suite. The lower level accommodates casual entertaining and an office suite with compelling views. The rear yard, cut from the hillside, is a composition of natural and architectural elements with timber framed porches and terraces accessed from nearly every interior space flowing to a hillside of boulders and waterfalls.
The result is a naturally set, livable, truly harmonious, new home radiating old world elegance. This home is powered by a geothermal heating and cooling system and state of the art electronic controls and monitoring systems.
The roof is simulated slate made from recycled materials. The company for this home is no longer in business but today we specify Inspire by Boral https://www.boralroof.com/product-profile/composite/classic-slate/4IFUE5205/
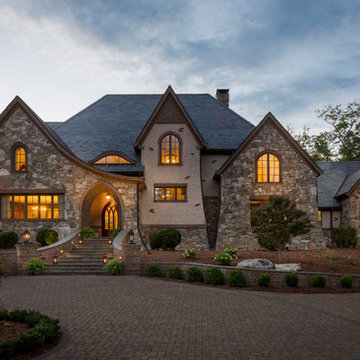
Design ideas for an expansive and gey classic two floor house exterior in Other with stone cladding.
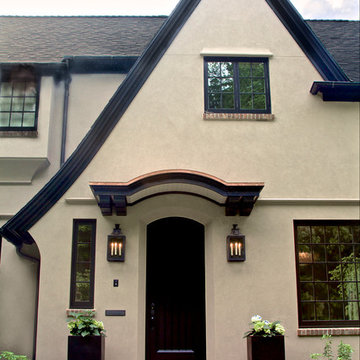
Cella Architecture - Erich Karp, AIA
Laurelhurst
Portland, OR
Design ideas for a large and beige classic render detached house in Portland with a pitched roof, three floors and a shingle roof.
Design ideas for a large and beige classic render detached house in Portland with a pitched roof, three floors and a shingle roof.
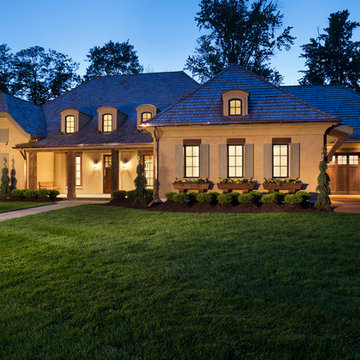
James Kruger, LandMark Photography
Interior Design: Martha O'Hara Interiors
Architect: Sharratt Design & Company
Beige and large traditional bungalow render detached house in Minneapolis with a shingle roof.
Beige and large traditional bungalow render detached house in Minneapolis with a shingle roof.
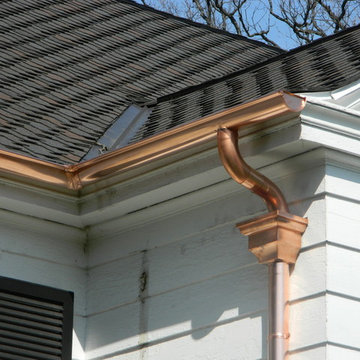
John Laurie
Inspiration for a large and white traditional two floor house exterior in Detroit with wood cladding and a pitched roof.
Inspiration for a large and white traditional two floor house exterior in Detroit with wood cladding and a pitched roof.
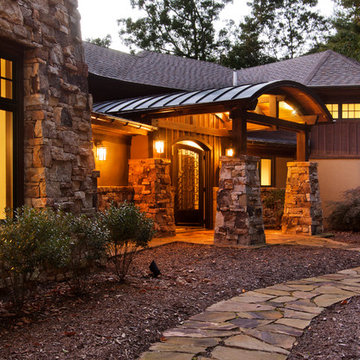
Jay Weiland
This is an example of an expansive and brown traditional house exterior in Other with three floors and stone cladding.
This is an example of an expansive and brown traditional house exterior in Other with three floors and stone cladding.
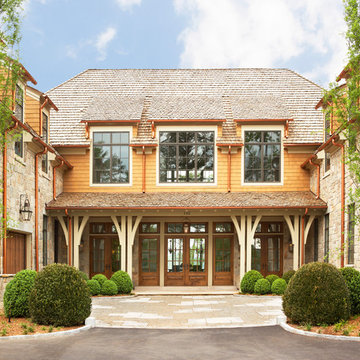
Lake Front Country Estate Entry Court, designed by Tom Markalunas and built by Resort Custom Homes. Photography by Rachael Boling
Inspiration for an expansive classic house exterior in Other.
Inspiration for an expansive classic house exterior in Other.
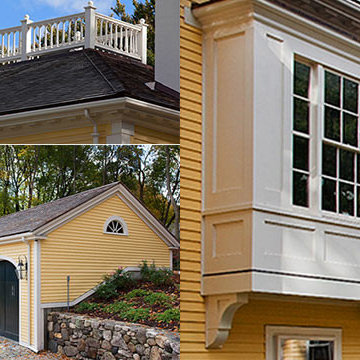
Inspiration for a large and yellow traditional two floor house exterior in Boston with wood cladding.
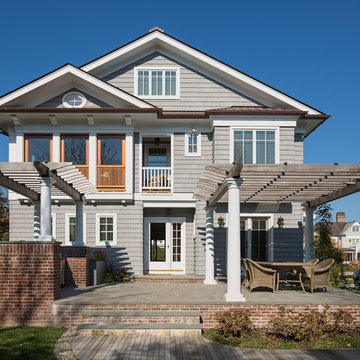
Exterior South Elevation
Sam Oberter Photography
This is an example of a large and gey traditional detached house in New York with three floors, vinyl cladding, a pitched roof and a mixed material roof.
This is an example of a large and gey traditional detached house in New York with three floors, vinyl cladding, a pitched roof and a mixed material roof.
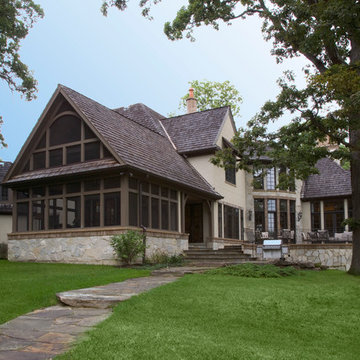
Photography by Linda Oyama Bryan. http://pickellbuilders.com. Stone and Cedar Screened Porch with Cathedral Ceiling and flagstone walkway.

Interior designer Scott Dean's home on Sun Valley Lake
Photo of a green and medium sized classic house exterior in Other with mixed cladding, three floors and a pitched roof.
Photo of a green and medium sized classic house exterior in Other with mixed cladding, three floors and a pitched roof.
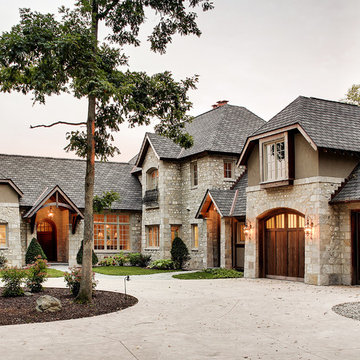
This is an example of an expansive and beige traditional two floor detached house in Other with stone cladding, a hip roof and a shingle roof.

One of our most poplar exteriors! This modern take on the farmhouse brings life to the black and white aesthetic.
Photo of an expansive and white traditional two floor brick and front detached house in Nashville with a pitched roof, a mixed material roof and a black roof.
Photo of an expansive and white traditional two floor brick and front detached house in Nashville with a pitched roof, a mixed material roof and a black roof.
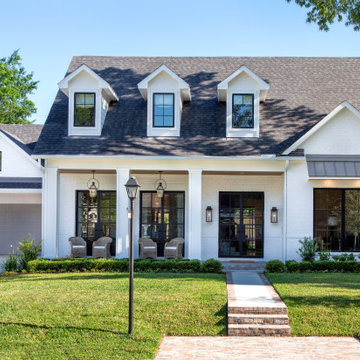
Design ideas for a large and white classic two floor detached house in Houston with a shingle roof.

The simple entryway, framed in stone, casts a lantern-like glow in the evening.
Photography by Mike Jensen
Design ideas for a large and gey traditional two floor detached house in Seattle with a lean-to roof, mixed cladding and a metal roof.
Design ideas for a large and gey traditional two floor detached house in Seattle with a lean-to roof, mixed cladding and a metal roof.
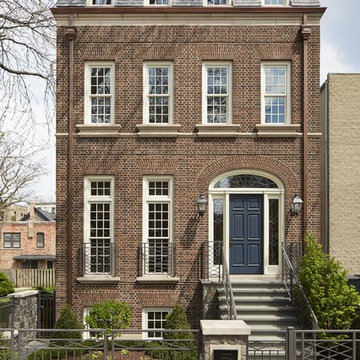
Nathan Kirkman
Large classic brick terraced house in Chicago with three floors.
Large classic brick terraced house in Chicago with three floors.
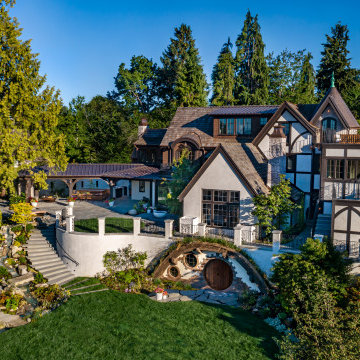
A full estate remodel transformed an old, well-loved but deteriorating Tudor into a sprawling property of endless details waiting to be explored.
Inspiration for an expansive and beige traditional two floor render detached house in Seattle with a pitched roof, a shingle roof and a brown roof.
Inspiration for an expansive and beige traditional two floor render detached house in Seattle with a pitched roof, a shingle roof and a brown roof.
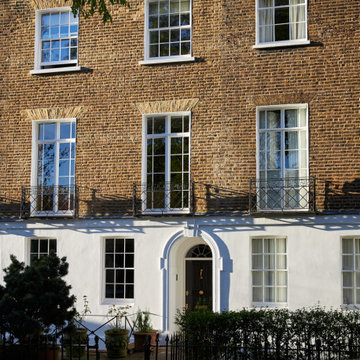
Photo of a large classic brick and front terraced house in London with four floors.

front of house
Large and white traditional two floor brick detached house in Houston with a pitched roof, a mixed material roof and a grey roof.
Large and white traditional two floor brick detached house in Houston with a pitched roof, a mixed material roof and a grey roof.
Luxury Traditional House Exterior Ideas and Designs
6