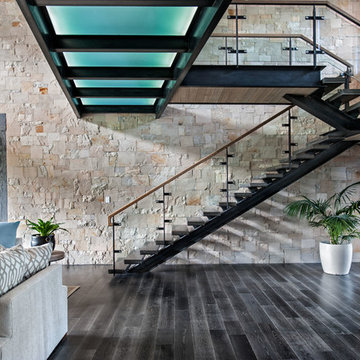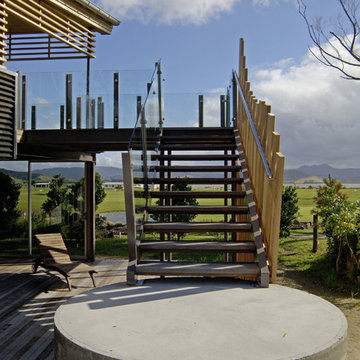Luxury Wood Staircase Ideas and Designs
Refine by:
Budget
Sort by:Popular Today
61 - 80 of 10,236 photos
Item 1 of 3
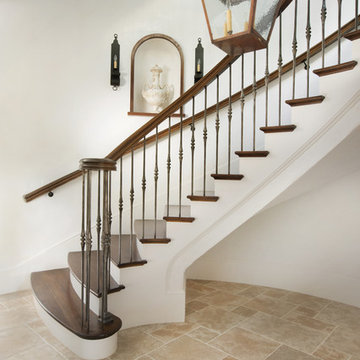
3 Story spiral staircase that winds from the Gabriel Design Showroom to the personal condo. 3 copper chandeliers, hanging at different lengths, are beautiful accents to the space. Two niches, formed into the plaster walls, with large urns are prominent as you wind up the stairs
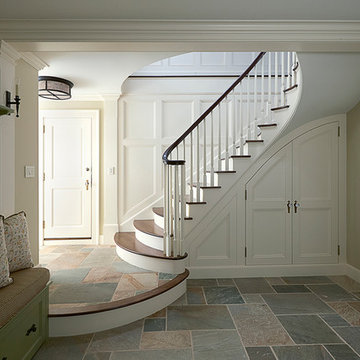
Mudroom stairway.
Flooring - Desert Gold slate in sheba pattern
Over the years, this home went through several renovations and stylistically inappropriate additions were added. The new homeowners completely remodeled this beautiful Jacobean Tudor architecturally-styled home to its original grandeur.
Extensively designed and reworked to accommodate a modern family – the inside features a large open kitchen, butler's pantry, spacious family room, and the highlight of the interiors – a magnificent 'floating' main circular stairway connecting all levels. There are many built-ins and classic period millwork details throughout on a grand scale.
General Contractor and Millwork: Woodmeister Master Builders
Architect: Pauli Uribe Architect
Interior Designer: Gale Michaud Interiors
Photography: Gary Sloan Studios

Resting upon a 120-acre rural hillside, this 17,500 square-foot residence has unencumbered mountain views to the east, south and west. The exterior design palette for the public side is a more formal Tudor style of architecture, including intricate brick detailing; while the materials for the private side tend toward a more casual mountain-home style of architecture with a natural stone base and hand-cut wood siding.
Primary living spaces and the master bedroom suite, are located on the main level, with guest accommodations on the upper floor of the main house and upper floor of the garage. The interior material palette was carefully chosen to match the stunning collection of antique furniture and artifacts, gathered from around the country. From the elegant kitchen to the cozy screened porch, this residence captures the beauty of the White Mountains and embodies classic New Hampshire living.
Photographer: Joseph St. Pierre
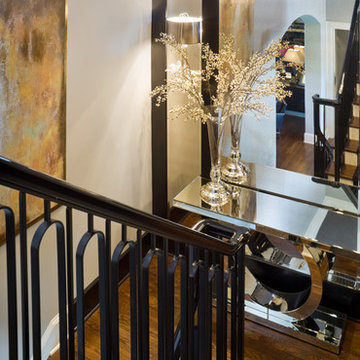
Bob Greenspan photography
Expansive contemporary wood u-shaped staircase in Kansas City with carpeted risers.
Expansive contemporary wood u-shaped staircase in Kansas City with carpeted risers.
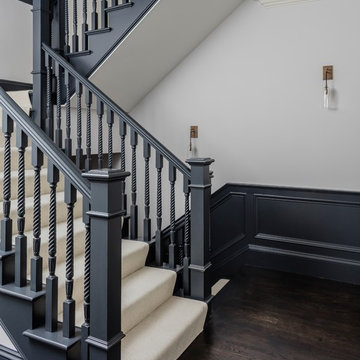
Photography by Micheal J. Lee
Photo of a large classic wood u-shaped wood railing staircase in Boston with wood risers.
Photo of a large classic wood u-shaped wood railing staircase in Boston with wood risers.
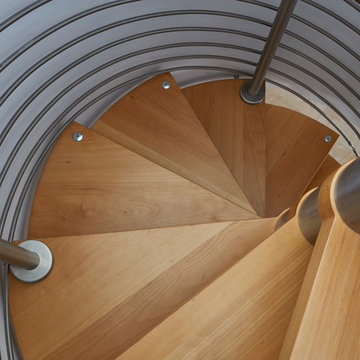
Brantley Photography
Photo of a large modern wood spiral metal railing staircase in Miami with open risers.
Photo of a large modern wood spiral metal railing staircase in Miami with open risers.
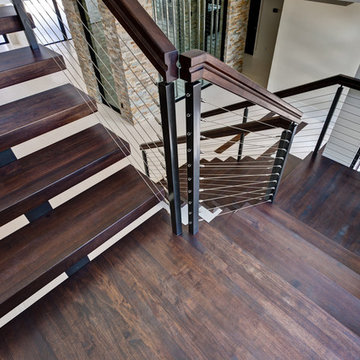
Preston Stutaman
Inspiration for a large modern wood u-shaped staircase in Miami with open risers.
Inspiration for a large modern wood u-shaped staircase in Miami with open risers.
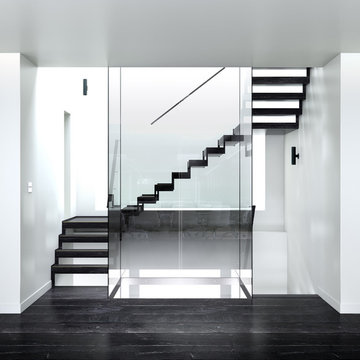
Atelier York Limited
Design ideas for a large contemporary wood u-shaped staircase in London with open risers.
Design ideas for a large contemporary wood u-shaped staircase in London with open risers.
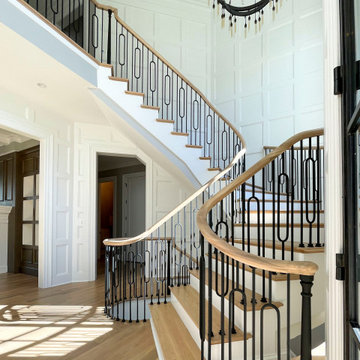
Three floating-curved flights play a spectacular effect in this recently built home; soft wooden oak treads and oak rails blend beautifully with the hardwood flooring, while its balustrade is an architectural decorative confection of black wrought-iron in clean geometrical patterns. CSC 1976-2022 © Century Stair Company ® All rights reserved.

The Atherton House is a family compound for a professional couple in the tech industry, and their two teenage children. After living in Singapore, then Hong Kong, and building homes there, they looked forward to continuing their search for a new place to start a life and set down roots.
The site is located on Atherton Avenue on a flat, 1 acre lot. The neighboring lots are of a similar size, and are filled with mature planting and gardens. The brief on this site was to create a house that would comfortably accommodate the busy lives of each of the family members, as well as provide opportunities for wonder and awe. Views on the site are internal. Our goal was to create an indoor- outdoor home that embraced the benign California climate.
The building was conceived as a classic “H” plan with two wings attached by a double height entertaining space. The “H” shape allows for alcoves of the yard to be embraced by the mass of the building, creating different types of exterior space. The two wings of the home provide some sense of enclosure and privacy along the side property lines. The south wing contains three bedroom suites at the second level, as well as laundry. At the first level there is a guest suite facing east, powder room and a Library facing west.
The north wing is entirely given over to the Primary suite at the top level, including the main bedroom, dressing and bathroom. The bedroom opens out to a roof terrace to the west, overlooking a pool and courtyard below. At the ground floor, the north wing contains the family room, kitchen and dining room. The family room and dining room each have pocketing sliding glass doors that dissolve the boundary between inside and outside.
Connecting the wings is a double high living space meant to be comfortable, delightful and awe-inspiring. A custom fabricated two story circular stair of steel and glass connects the upper level to the main level, and down to the basement “lounge” below. An acrylic and steel bridge begins near one end of the stair landing and flies 40 feet to the children’s bedroom wing. People going about their day moving through the stair and bridge become both observed and observer.
The front (EAST) wall is the all important receiving place for guests and family alike. There the interplay between yin and yang, weathering steel and the mature olive tree, empower the entrance. Most other materials are white and pure.
The mechanical systems are efficiently combined hydronic heating and cooling, with no forced air required.
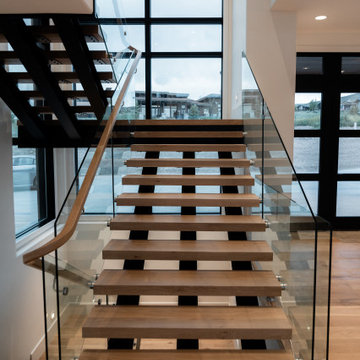
This is an example of a large contemporary wood u-shaped glass railing staircase in Salt Lake City with open risers.
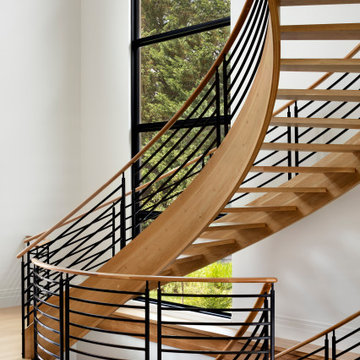
Inspiration for an expansive modern wood curved wood railing staircase in Baltimore with open risers.
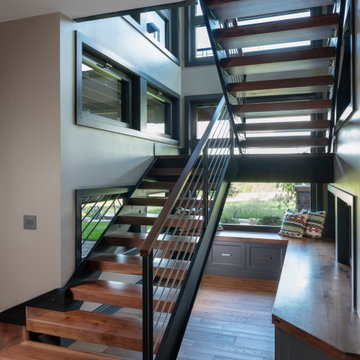
Photo of a medium sized classic wood floating metal railing staircase in Denver with open risers.
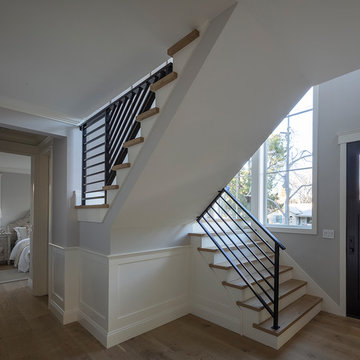
Architecture & Interior Design By Arch Studio, Inc.
Photography by Eric Rorer
Design ideas for a small farmhouse wood u-shaped metal railing staircase in San Francisco with wood risers and feature lighting.
Design ideas for a small farmhouse wood u-shaped metal railing staircase in San Francisco with wood risers and feature lighting.
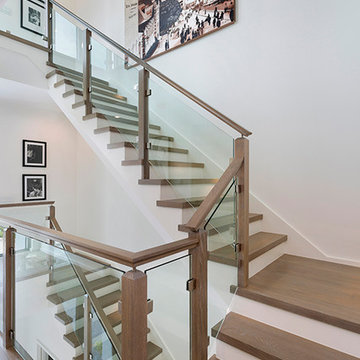
Staircase
This is an example of a medium sized modern wood u-shaped wood railing staircase in Other with glass risers.
This is an example of a medium sized modern wood u-shaped wood railing staircase in Other with glass risers.
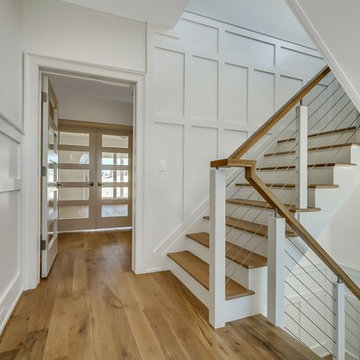
Design ideas for an expansive beach style wood l-shaped wire cable railing staircase in New York with wood risers.
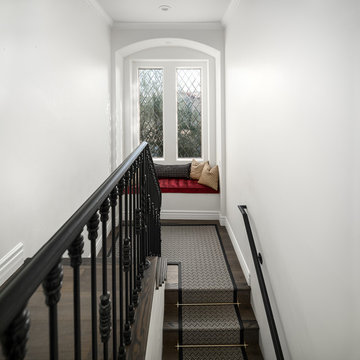
This stair landing features a window niche, recessed lighting, a custom stair runner and stair railing, and wood floors, which we can't get enough of!
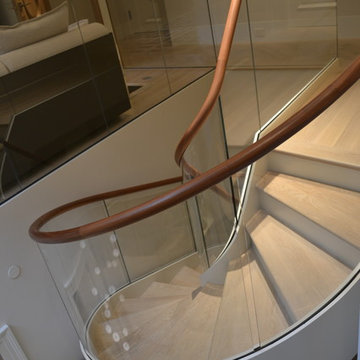
This is an example of a large contemporary wood spiral glass railing staircase in New York with painted wood risers.
Luxury Wood Staircase Ideas and Designs
4
