Luxury Wood Staircase Ideas and Designs
Refine by:
Budget
Sort by:Popular Today
81 - 100 of 10,227 photos
Item 1 of 3
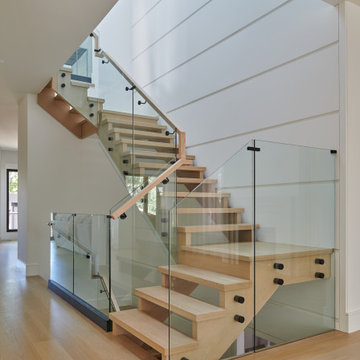
Design ideas for a wood l-shaped glass railing staircase in Toronto with open risers and panelled walls.

The second floor hallway. The stair landings are fashioned from solid boards with open gaps. Light filters down from a 3rd-floor skylight.
Design ideas for a small modern wood floating glass railing staircase in Boston with glass risers.
Design ideas for a small modern wood floating glass railing staircase in Boston with glass risers.
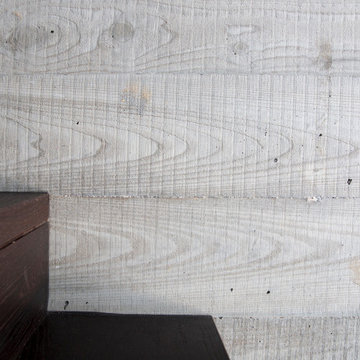
Open stair has simple wood treads and risers against a poured-in-place board-formed concrete wall.
Design ideas for a medium sized modern wood l-shaped metal railing staircase in San Francisco with wood risers.
Design ideas for a medium sized modern wood l-shaped metal railing staircase in San Francisco with wood risers.
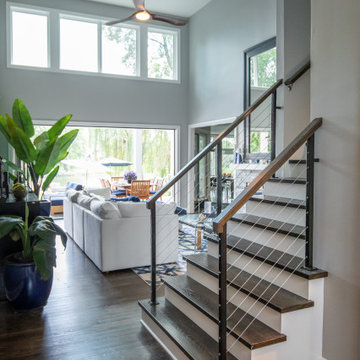
These homeowners are well known to our team as repeat clients and asked us to convert a dated deck overlooking their pool and the lake into an indoor/outdoor living space. A new footer foundation with tile floor was added to withstand the Indiana climate and to create an elegant aesthetic. The existing transom windows were raised and a collapsible glass wall with retractable screens was added to truly bring the outdoor space inside. Overhead heaters and ceiling fans now assist with climate control and a custom TV cabinet was built and installed utilizing motorized retractable hardware to hide the TV when not in use.
As the exterior project was concluding we additionally removed 2 interior walls and french doors to a room to be converted to a game room. We removed a storage space under the stairs leading to the upper floor and installed contemporary stair tread and cable handrail for an updated modern look. The first floor living space is now open and entertainer friendly with uninterrupted flow from inside to outside and is simply stunning.
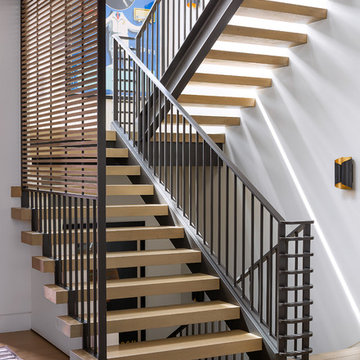
This light and airy staircase allows light to filter through all levels, and uses similar detailing found elsewhere in the residence to keep design continuity and unified design elegance.

Fully integrated Signature Estate featuring Creston controls and Crestron panelized lighting, and Crestron motorized shades and draperies, whole-house audio and video, HVAC, voice and video communication atboth both the front door and gate. Modern, warm, and clean-line design, with total custom details and finishes. The front includes a serene and impressive atrium foyer with two-story floor to ceiling glass walls and multi-level fire/water fountains on either side of the grand bronze aluminum pivot entry door. Elegant extra-large 47'' imported white porcelain tile runs seamlessly to the rear exterior pool deck, and a dark stained oak wood is found on the stairway treads and second floor. The great room has an incredible Neolith onyx wall and see-through linear gas fireplace and is appointed perfectly for views of the zero edge pool and waterway.
The club room features a bar and wine featuring a cable wine racking system, comprised of cables made from the finest grade of stainless steel that makes it look as though the wine is floating on air. A center spine stainless steel staircase has a smoked glass railing and wood handrail.
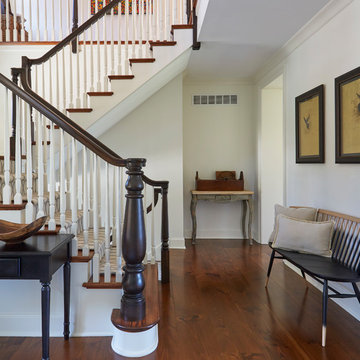
Generously proportioned front entry hall and stair featuring 11" wide white pine flooring and Windsor bench. Photo by Mike Kaskel.
This is an example of a large country wood u-shaped wood railing staircase in Chicago with painted wood risers.
This is an example of a large country wood u-shaped wood railing staircase in Chicago with painted wood risers.
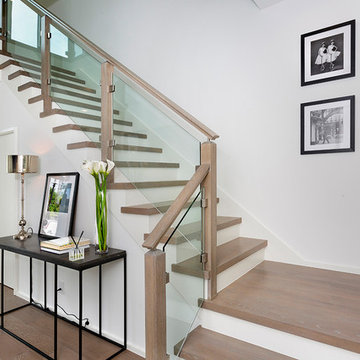
Staircase
Photo of a medium sized modern wood u-shaped wood railing staircase in Other with glass risers and feature lighting.
Photo of a medium sized modern wood u-shaped wood railing staircase in Other with glass risers and feature lighting.
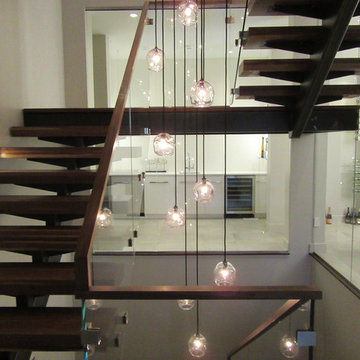
Designed by Debra Schonewill - knowing the stair is a key focal point and viewed from all areas of the home we designed a spectacular stair and custom John Pomp three level light fixture residing through the center of it.
We left the steel structure as exposed as possible from below the landings too. Full height glass encloses the main bar and dining rooms to create acoustical privacy while still leaving it open.
Woodley Architects designed the steel support details.
Peak Custom Carpentry fabricated the solid walnut treads and modern handrail. Abraxis provided the glazing of railing and throughout the interior of the home.
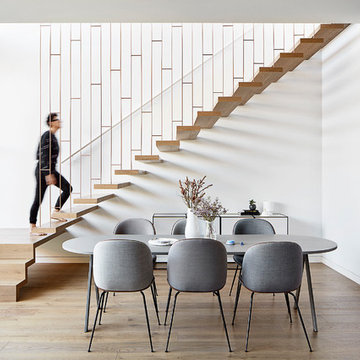
Jack Lovell
Medium sized modern wood floating metal railing staircase in Melbourne with open risers.
Medium sized modern wood floating metal railing staircase in Melbourne with open risers.
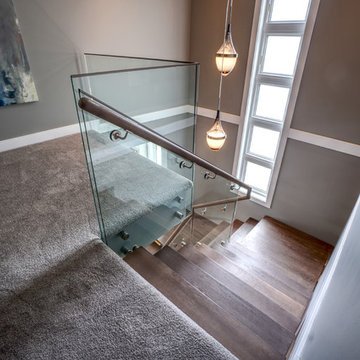
Stair case
Mark Rohmann Photography
604-805-0200
This is an example of a large contemporary wood floating glass railing staircase in Vancouver with open risers.
This is an example of a large contemporary wood floating glass railing staircase in Vancouver with open risers.
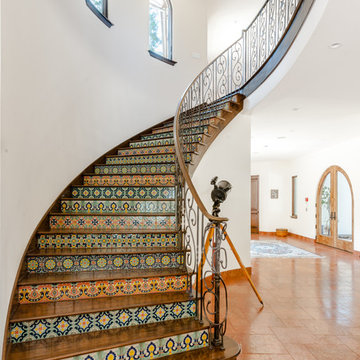
Mediterranean style curved staircase with rich hardwood tread, Spanish tile risers and a wrought iron banister.
Inspiration for a large mediterranean wood straight staircase in San Francisco with tiled risers.
Inspiration for a large mediterranean wood straight staircase in San Francisco with tiled risers.
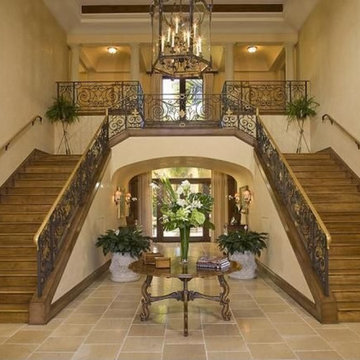
Design ideas for an expansive mediterranean wood straight metal railing staircase in Other with wood risers.
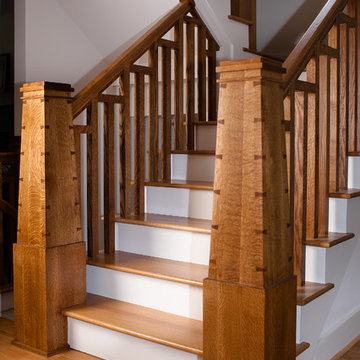
Design ideas for a medium sized traditional wood u-shaped staircase in Atlanta with painted wood risers.
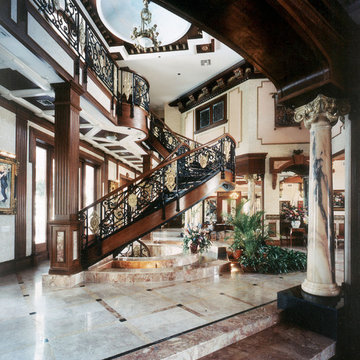
Luxury mansion with eclectic interiors. Cantilevered Staircase in Foyer with marble floors and columns imported from China. Period eclectic detailing. Mediterranean style home with darker wood paneling and classical details. Column marble from China. Iron work stairway. Dome ceiling. Fountain. Created with Interior Designer Lynn Adelmann and Jan Moriarty. More interiors here: http://www.dreamhomedesignusa.com/interiors.htm
Photos: Harvey Smith
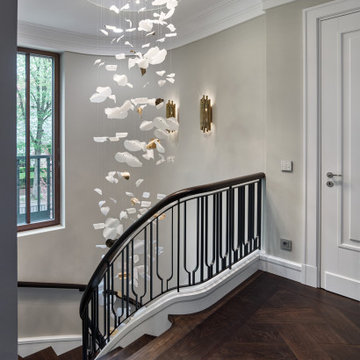
Wissenschaft und Kunst – eines haben sie gemeinsam, sie erschaffen Neues. So ist es nicht verwunderlich, dass im Berliner Stadtteil Dahlem, in dem die Freie Universität ansässig ist, dieses extravagante Projekt „erschaffen“ wurde. Die Treppenanlage beeindruckt durch ihren avantgardistischen und strak gebogenen Lauf und das dreidimensional geformte Geländer. So entsteht, wenn man die Treppe von unten betrachtet, eine elliptische Spirale, die sich nach oben hin windet.
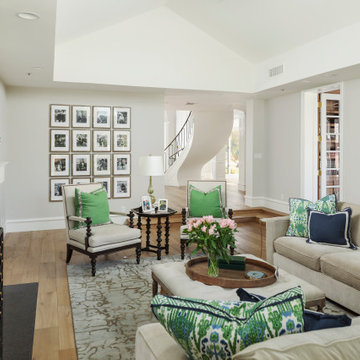
Photo of an expansive wood curved metal railing staircase in Phoenix with wood risers.

Expansive classic wood straight metal railing staircase in Miami with wood risers and wallpapered walls.

With two teen daughters, a one bathroom house isn’t going to cut it. In order to keep the peace, our clients tore down an existing house in Richmond, BC to build a dream home suitable for a growing family. The plan. To keep the business on the main floor, complete with gym and media room, and have the bedrooms on the upper floor to retreat to for moments of tranquility. Designed in an Arts and Crafts manner, the home’s facade and interior impeccably flow together. Most of the rooms have craftsman style custom millwork designed for continuity. The highlight of the main floor is the dining room with a ridge skylight where ship-lap and exposed beams are used as finishing touches. Large windows were installed throughout to maximize light and two covered outdoor patios built for extra square footage. The kitchen overlooks the great room and comes with a separate wok kitchen. You can never have too many kitchens! The upper floor was designed with a Jack and Jill bathroom for the girls and a fourth bedroom with en-suite for one of them to move to when the need presents itself. Mom and dad thought things through and kept their master bedroom and en-suite on the opposite side of the floor. With such a well thought out floor plan, this home is sure to please for years to come.
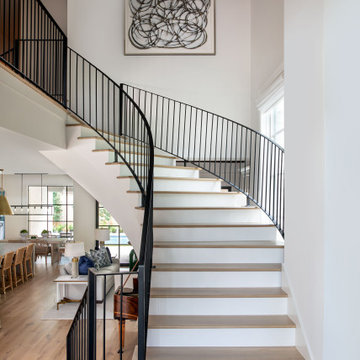
Photo of an expansive contemporary wood spiral metal railing staircase in Houston with painted wood risers.
Luxury Wood Staircase Ideas and Designs
5