Mediterranean Bathroom with Dark Wood Cabinets Ideas and Designs
Refine by:
Budget
Sort by:Popular Today
201 - 220 of 2,038 photos
Item 1 of 3
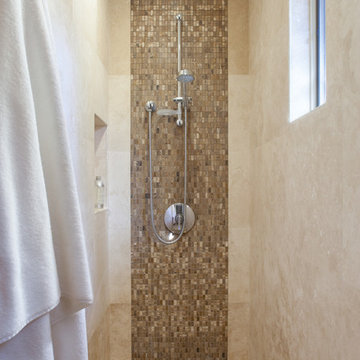
Design ideas for a medium sized mediterranean ensuite bathroom in San Francisco with a submerged sink, flat-panel cabinets, dark wood cabinets, marble worktops, grey tiles, mosaic tiles, beige walls and an alcove shower.
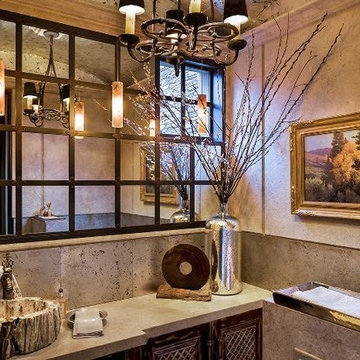
Window built into steel mirror unit
Photo of a mediterranean ensuite bathroom in Phoenix with a vessel sink, dark wood cabinets and beige walls.
Photo of a mediterranean ensuite bathroom in Phoenix with a vessel sink, dark wood cabinets and beige walls.
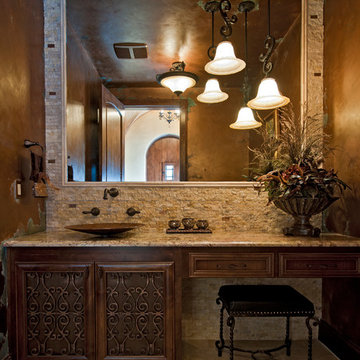
Inspiration for an expansive mediterranean ensuite bathroom in Austin with a vessel sink, freestanding cabinets, dark wood cabinets, granite worktops, beige tiles, beige walls and travertine flooring.
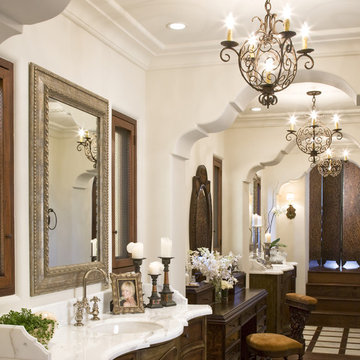
Large mediterranean ensuite bathroom in San Diego with freestanding cabinets, dark wood cabinets, beige tiles, porcelain tiles, white walls, dark hardwood flooring, a submerged sink, marble worktops, brown floors, a freestanding bath and a one-piece toilet.
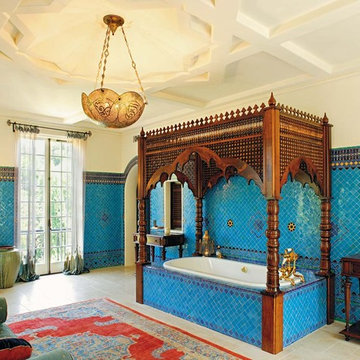
Design ideas for a mediterranean bathroom in Los Angeles with dark wood cabinets, a built-in bath, blue tiles and recessed-panel cabinets.
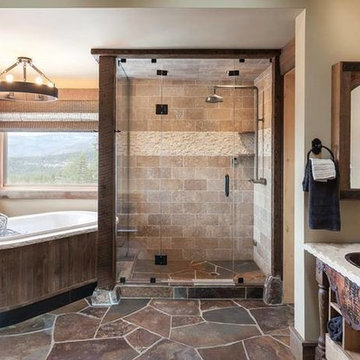
Medium sized mediterranean shower room bathroom in Los Angeles with open cabinets, dark wood cabinets, a freestanding bath, a corner shower, beige tiles, ceramic tiles, beige walls, slate flooring, a built-in sink, limestone worktops, brown floors and a hinged door.
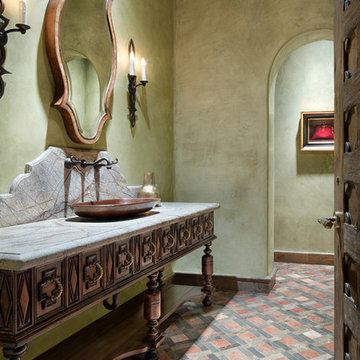
Piston Design
This is an example of a mediterranean bathroom in Houston with a vessel sink, freestanding cabinets, dark wood cabinets and green walls.
This is an example of a mediterranean bathroom in Houston with a vessel sink, freestanding cabinets, dark wood cabinets and green walls.
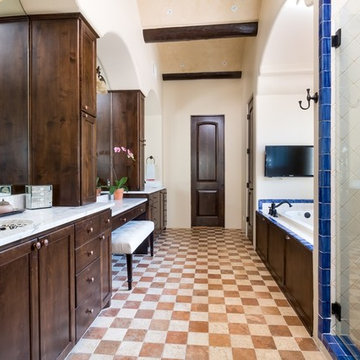
Design ideas for a mediterranean ensuite bathroom in Austin with dark wood cabinets, a built-in bath, an alcove shower, blue tiles, multi-coloured tiles, white tiles, beige walls, a submerged sink, multi-coloured floors, a hinged door and recessed-panel cabinets.
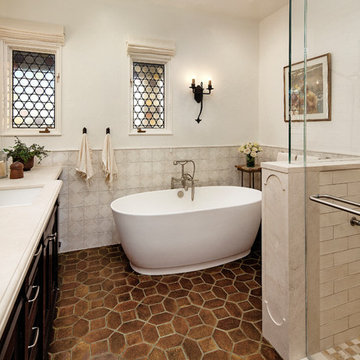
Architectural Design by Allen Kitchen & Bath | Interiors: Deborah Campbell | Photo by: Jim Bartsch
This Houzz project features the wide array of bathroom projects that Allen Construction has built and, where noted, designed over the years.
Allen Kitchen & Bath - the company's design-build division - works with clients to design the kitchen of their dreams within a tightly controlled budget. We’re there for you every step of the way, from initial sketches through welcoming you into your newly upgraded space. Combining both design and construction experts on one team helps us to minimize both budget and timelines for our clients. And our six phase design process is just one part of why we consistently earn rave reviews year after year.
Learn more about our process and design team at: http://design.buildallen.com
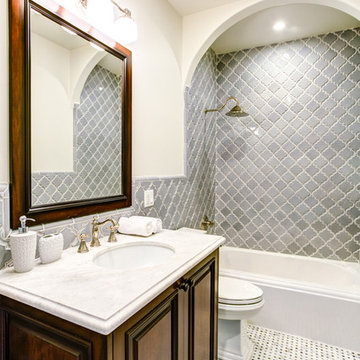
Dan Arnold
Mediterranean bathroom in Los Angeles with a submerged sink, raised-panel cabinets, dark wood cabinets, an alcove bath, a shower/bath combination, grey tiles, beige walls and mosaic tile flooring.
Mediterranean bathroom in Los Angeles with a submerged sink, raised-panel cabinets, dark wood cabinets, an alcove bath, a shower/bath combination, grey tiles, beige walls and mosaic tile flooring.
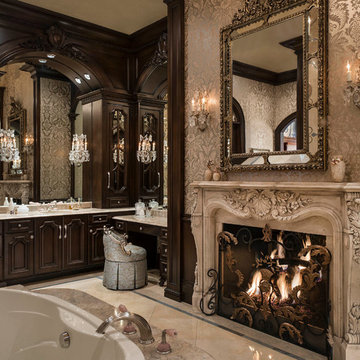
Design Firm: Dallas Design Group, Interiors
Designer: Tracy Rasor
Photographer: Dan Piassick
This is an example of a mediterranean bathroom in Dallas with dark wood cabinets, a built-in bath and raised-panel cabinets.
This is an example of a mediterranean bathroom in Dallas with dark wood cabinets, a built-in bath and raised-panel cabinets.
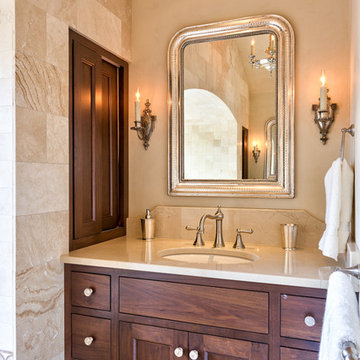
Kevin Meechan / Meechan Architectural Photography
Photo of a large mediterranean bathroom in Other with a built-in bath, shaker cabinets, dark wood cabinets and a submerged sink.
Photo of a large mediterranean bathroom in Other with a built-in bath, shaker cabinets, dark wood cabinets and a submerged sink.

This beautiful double sink master vanity has 6 total drawers, lots of cupboard space for storage so the vanity top can remain neat, the ceramic tile floor is a brown, gray color, beautiful Mediterranean sconce lights and large window provide lots of light.
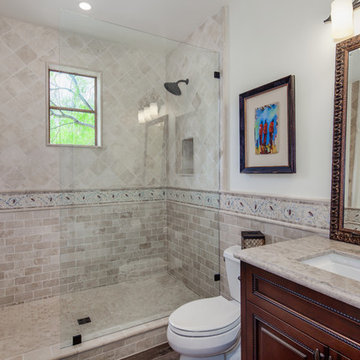
Eric Cortitta- Epic Photography
Small mediterranean shower room bathroom in Phoenix with beaded cabinets, dark wood cabinets, an alcove shower, a two-piece toilet, beige tiles, travertine tiles, white walls, a submerged sink, granite worktops and an open shower.
Small mediterranean shower room bathroom in Phoenix with beaded cabinets, dark wood cabinets, an alcove shower, a two-piece toilet, beige tiles, travertine tiles, white walls, a submerged sink, granite worktops and an open shower.
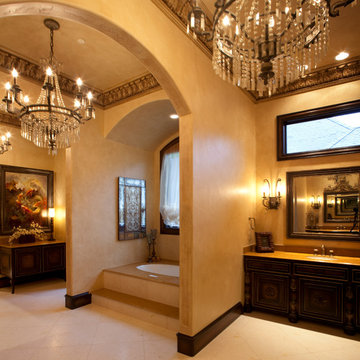
Expansive mediterranean ensuite wet room bathroom in Dallas with dark wood cabinets, marble worktops, beige tiles, stone tiles, a submerged bath, a two-piece toilet, travertine flooring, a submerged sink and a hinged door.
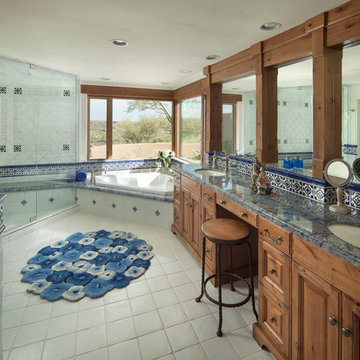
Michael Baxter, Baxter Imaging
Photo of a large mediterranean ensuite bathroom in Phoenix with a submerged sink, raised-panel cabinets, a corner bath, a corner shower, blue tiles, terracotta flooring, a two-piece toilet, white walls, granite worktops, dark wood cabinets and blue worktops.
Photo of a large mediterranean ensuite bathroom in Phoenix with a submerged sink, raised-panel cabinets, a corner bath, a corner shower, blue tiles, terracotta flooring, a two-piece toilet, white walls, granite worktops, dark wood cabinets and blue worktops.
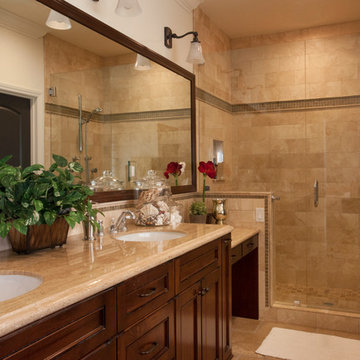
We were excited when the homeowners of this project approached us to help them with their whole house remodel as this is a historic preservation project. The historical society has approved this remodel. As part of that distinction we had to honor the original look of the home; keeping the façade updated but intact. For example the doors and windows are new but they were made as replicas to the originals. The homeowners were relocating from the Inland Empire to be closer to their daughter and grandchildren. One of their requests was additional living space. In order to achieve this we added a second story to the home while ensuring that it was in character with the original structure. The interior of the home is all new. It features all new plumbing, electrical and HVAC. Although the home is a Spanish Revival the homeowners style on the interior of the home is very traditional. The project features a home gym as it is important to the homeowners to stay healthy and fit. The kitchen / great room was designed so that the homewoners could spend time with their daughter and her children. The home features two master bedroom suites. One is upstairs and the other one is down stairs. The homeowners prefer to use the downstairs version as they are not forced to use the stairs. They have left the upstairs master suite as a guest suite.
Enjoy some of the before and after images of this project:
http://www.houzz.com/discussions/3549200/old-garage-office-turned-gym-in-los-angeles
http://www.houzz.com/discussions/3558821/la-face-lift-for-the-patio
http://www.houzz.com/discussions/3569717/la-kitchen-remodel
http://www.houzz.com/discussions/3579013/los-angeles-entry-hall
http://www.houzz.com/discussions/3592549/exterior-shots-of-a-whole-house-remodel-in-la
http://www.houzz.com/discussions/3607481/living-dining-rooms-become-a-library-and-formal-dining-room-in-la
http://www.houzz.com/discussions/3628842/bathroom-makeover-in-los-angeles-ca
http://www.houzz.com/discussions/3640770/sweet-dreams-la-bedroom-remodels
Exterior: Approved by the historical society as a Spanish Revival, the second story of this home was an addition. All of the windows and doors were replicated to match the original styling of the house. The roof is a combination of Gable and Hip and is made of red clay tile. The arched door and windows are typical of Spanish Revival. The home also features a Juliette Balcony and window.
Library / Living Room: The library offers Pocket Doors and custom bookcases.
Powder Room: This powder room has a black toilet and Herringbone travertine.
Kitchen: This kitchen was designed for someone who likes to cook! It features a Pot Filler, a peninsula and an island, a prep sink in the island, and cookbook storage on the end of the peninsula. The homeowners opted for a mix of stainless and paneled appliances. Although they have a formal dining room they wanted a casual breakfast area to enjoy informal meals with their grandchildren. The kitchen also utilizes a mix of recessed lighting and pendant lights. A wine refrigerator and outlets conveniently located on the island and around the backsplash are the modern updates that were important to the homeowners.
Master bath: The master bath enjoys both a soaking tub and a large shower with body sprayers and hand held. For privacy, the bidet was placed in a water closet next to the shower. There is plenty of counter space in this bathroom which even includes a makeup table.
Staircase: The staircase features a decorative niche
Upstairs master suite: The upstairs master suite features the Juliette balcony
Outside: Wanting to take advantage of southern California living the homeowners requested an outdoor kitchen complete with retractable awning. The fountain and lounging furniture keep it light.
Home gym: This gym comes completed with rubberized floor covering and dedicated bathroom. It also features its own HVAC system and wall mounted TV.
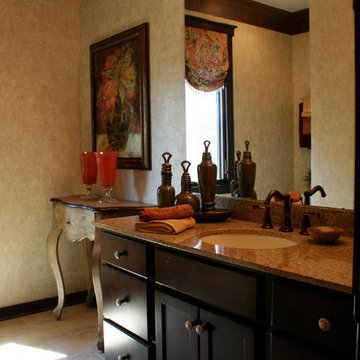
This full bathroom can serve as a guest bath or bath for adult children. rich crown molding and cabinetry contribute to the spanish colonial house theme. Designed by Carlene Zeches of Z Interior Decorations.
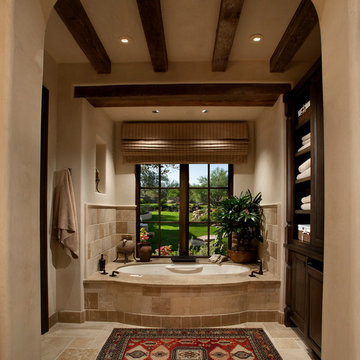
Photo of a medium sized mediterranean ensuite bathroom in Phoenix with limestone worktops, raised-panel cabinets, dark wood cabinets, a submerged bath, beige tiles, stone tiles, beige walls and limestone flooring.
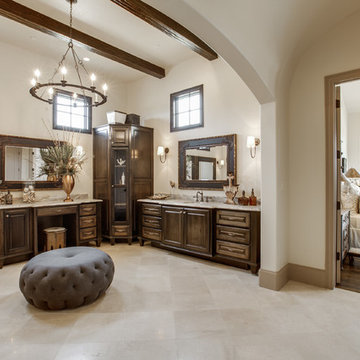
2 PAIGEBROOKE
WESTLAKE, TEXAS 76262
Live like Spanish royalty in our most realized Mediterranean villa ever. Brilliantly designed entertainment wings: open living-dining-kitchen suite on the north, game room and home theatre on the east, quiet conversation in the library and hidden parlor on the south, all surrounding a landscaped courtyard. Studding luxury in the west wing master suite. Children's bedrooms upstairs share dedicated homework room. Experience the sensation of living beautifully at this authentic Mediterranean villa in Westlake!
- See more at: http://www.livingbellavita.com/southlake/westlake-model-home
Mediterranean Bathroom with Dark Wood Cabinets Ideas and Designs
11

 Shelves and shelving units, like ladder shelves, will give you extra space without taking up too much floor space. Also look for wire, wicker or fabric baskets, large and small, to store items under or next to the sink, or even on the wall.
Shelves and shelving units, like ladder shelves, will give you extra space without taking up too much floor space. Also look for wire, wicker or fabric baskets, large and small, to store items under or next to the sink, or even on the wall.  The sink, the mirror, shower and/or bath are the places where you might want the clearest and strongest light. You can use these if you want it to be bright and clear. Otherwise, you might want to look at some soft, ambient lighting in the form of chandeliers, short pendants or wall lamps. You could use accent lighting around your mediterranean bath in the form to create a tranquil, spa feel, as well.
The sink, the mirror, shower and/or bath are the places where you might want the clearest and strongest light. You can use these if you want it to be bright and clear. Otherwise, you might want to look at some soft, ambient lighting in the form of chandeliers, short pendants or wall lamps. You could use accent lighting around your mediterranean bath in the form to create a tranquil, spa feel, as well. 