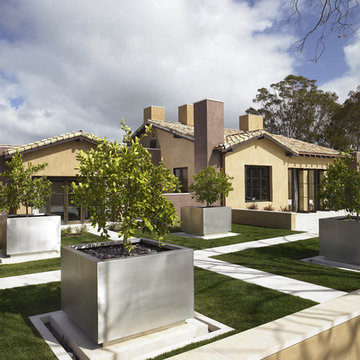Mediterranean Bungalow House Exterior Ideas and Designs
Refine by:
Budget
Sort by:Popular Today
101 - 120 of 3,109 photos
Item 1 of 3
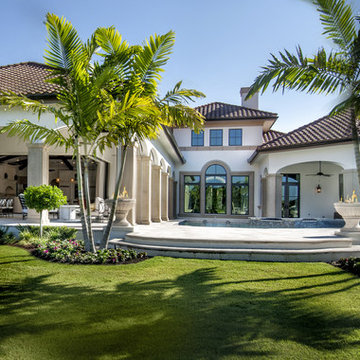
Beautiful new Mediterranean Luxury home built by Michelangelo Custom Homes and photography by ME Parker. Photo of rear elevation with pool area.
This is an example of a large and beige mediterranean bungalow render detached house in Miami with a hip roof and a tiled roof.
This is an example of a large and beige mediterranean bungalow render detached house in Miami with a hip roof and a tiled roof.
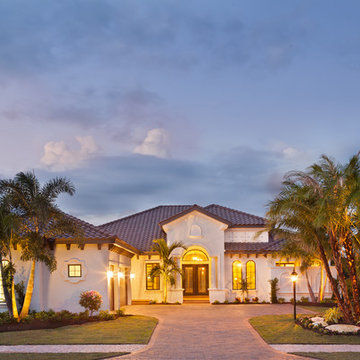
The Talia John Cannon's model home with a traditional Mediterranean exterior, is complimented by contemporary interiors.
Gene Pollux Photography
Expansive and white mediterranean bungalow render detached house in Tampa with a hip roof and a shingle roof.
Expansive and white mediterranean bungalow render detached house in Tampa with a hip roof and a shingle roof.
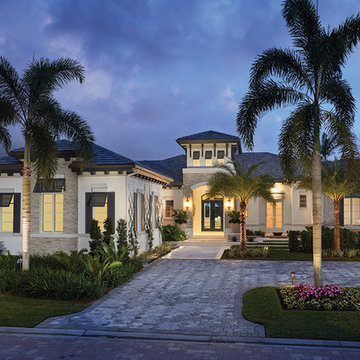
Cultured stacked stone accents lend a contemporary element, while corbels and shutters nod to island style on the home’s façade. “This is a well-done, proportionate house that will not age,” says architect Alberto Abad. Savoy House lanterns in a walnut patina finish cast a welcoming glow through seeded glass. The side-loading garage allows for well-balanced symmetry; it does not overwhelm the elevation. The high level of finishes and quality of materials selected by the owners dramatically elevate this home.
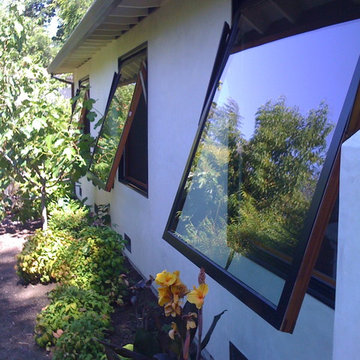
Medium sized and white mediterranean bungalow render detached house in San Francisco with a pitched roof and a shingle roof.
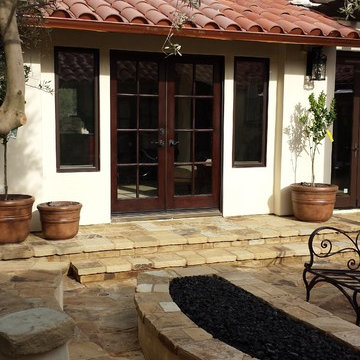
Medium sized and beige mediterranean bungalow render detached house in Orange County with a pitched roof and a tiled roof.

Can Xomeu Rita es una pequeña vivienda que toma el nombre de la finca tradicional del interior de la isla de Formentera donde se emplaza. Su ubicación en el territorio responde a un claro libre de vegetación cercano al campo de trigo y avena existente en la parcela, donde la alineación con las trazas de los muros de piedra seca existentes coincide con la buena orientación hacia el Sur así como con un área adecuada para recuperar el agua de lluvia en un aljibe.
La sencillez del programa se refleja en la planta mediante tres franjas que van desde la parte más pública orientada al Sur con el acceso y las mejores visuales desde el porche ligero, hasta la zona de noche en la parte norte donde los dormitorios se abren hacia levante y poniente. En la franja central queda un espacio diáfano de relación, cocina y comedor.
El diseño bioclimático de la vivienda se fundamenta en el hecho de aprovechar la ventilación cruzada en el interior para garantizar un ambiente fresco durante los meses de verano, gracias a haber analizado los vientos dominantes. Del mismo modo la profundidad del porche se ha dimensionado para que permita los aportes de radiación solar en el interior durante el invierno y, en cambio, genere sombra y frescor en la temporada estival.
El bajo presupuesto con que contaba la intervención se manifiesta también en la tectónica del edificio, que muestra sinceramente cómo ha sido construido. Termoarcilla, madera de pino, piedra caliza y morteros de cal permanecen vistos como acabados conformando soluciones constructivas transpirables que aportan más calidez, confort y salud al hogar.
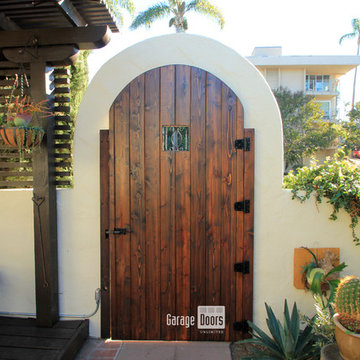
This is the inside look at the arched wood pedestrian gate. You can see the tapestry on the wood grain as well as the steel decor in the window and on the hinges
Sarah F
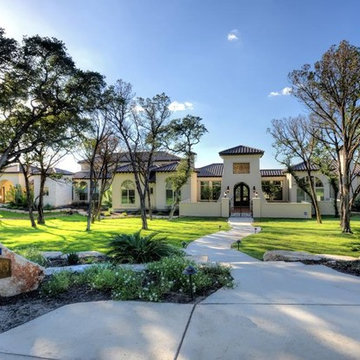
house designed by OSCAR E FLORES DESIGN STUDIO
in San Antonio, texas
Design ideas for a large and beige mediterranean bungalow house exterior in Austin with stone cladding and a hip roof.
Design ideas for a large and beige mediterranean bungalow house exterior in Austin with stone cladding and a hip roof.
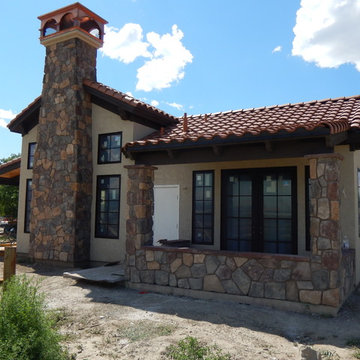
The Rock, Stucco, Tile Roof, and Copper Chimney Cap make this a tiny Tuscan Home. The details are in the design and craftsmanship. Private porch off of the bedroom.
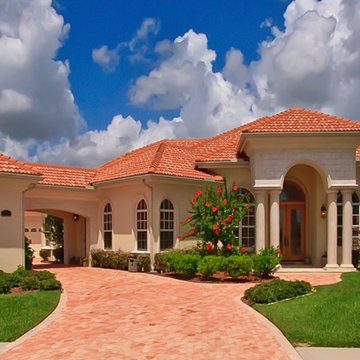
Siena Model
One Story - 5,183 SF
4 Bedroom, Study, Sauna
Billiard, 4 Bath
Inspiration for a medium sized and beige mediterranean bungalow render detached house in Orlando with a hip roof and a tiled roof.
Inspiration for a medium sized and beige mediterranean bungalow render detached house in Orlando with a hip roof and a tiled roof.
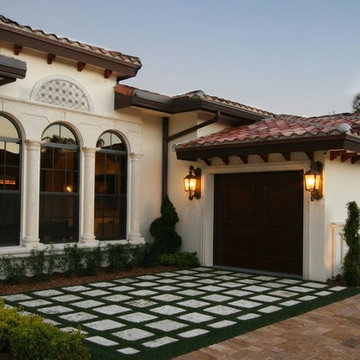
This photo is of the golf cart garage and sustainable driveway with moisture-sensored irrigation. The driveway consists of spread out pavers and artificial grass. The gutter system is designed to water the landscape.
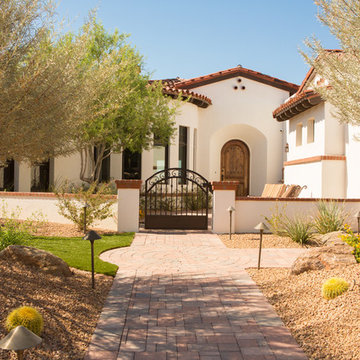
NVS Photography
Medium sized and white mediterranean bungalow render house exterior in Phoenix.
Medium sized and white mediterranean bungalow render house exterior in Phoenix.
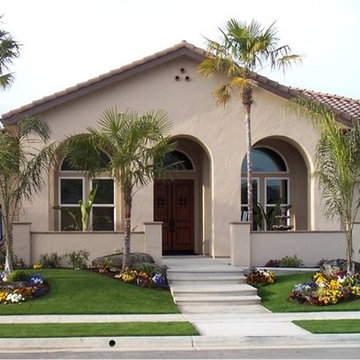
Brett Taylor
Photo of a medium sized and beige mediterranean bungalow render house exterior in Other with a pitched roof.
Photo of a medium sized and beige mediterranean bungalow render house exterior in Other with a pitched roof.
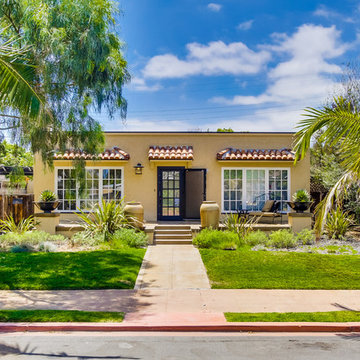
rancho photos
Design ideas for a small and beige mediterranean bungalow render house exterior in San Diego.
Design ideas for a small and beige mediterranean bungalow render house exterior in San Diego.
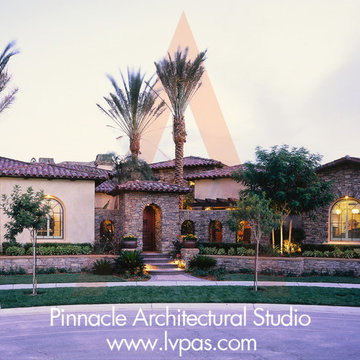
Designed by Pinnacle Architectural Studio
Expansive and beige mediterranean bungalow brick detached house in Las Vegas.
Expansive and beige mediterranean bungalow brick detached house in Las Vegas.
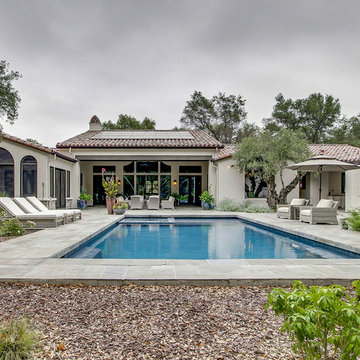
This is an example of a large and white mediterranean bungalow render detached house in Sacramento with a hip roof and a tiled roof.
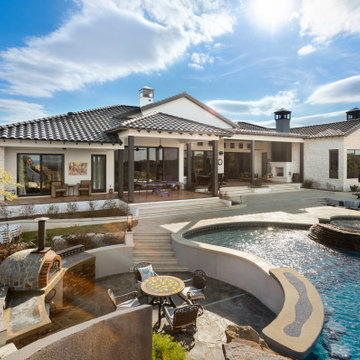
This is an example of a white mediterranean bungalow detached house in Austin with a hip roof and a tiled roof.
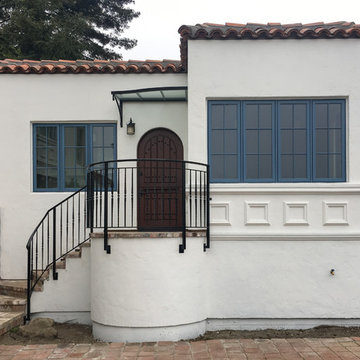
Design ideas for a small and white mediterranean bungalow render detached house in San Francisco with a flat roof and a mixed material roof.
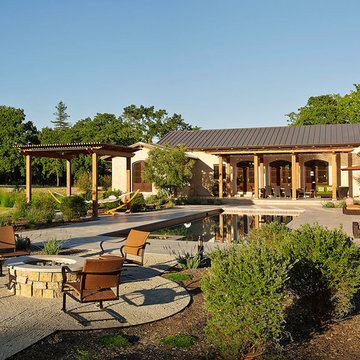
Large and beige mediterranean bungalow render detached house in San Francisco with a pitched roof and a metal roof.
Mediterranean Bungalow House Exterior Ideas and Designs
6
