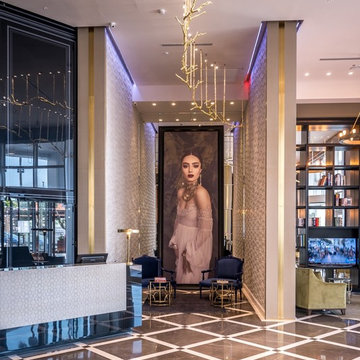Mediterranean Entrance with Grey Walls Ideas and Designs
Refine by:
Budget
Sort by:Popular Today
121 - 140 of 151 photos
Item 1 of 3
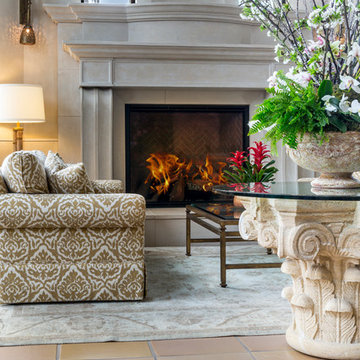
Medium sized mediterranean foyer in Santa Barbara with grey walls, ceramic flooring, a double front door, a white front door and yellow floors.
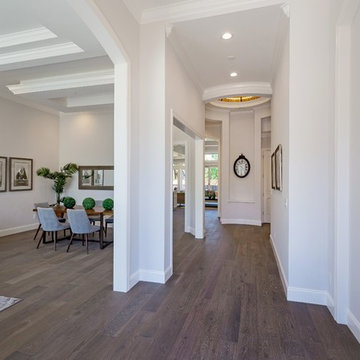
This is an example of a large mediterranean foyer in San Francisco with grey walls, a double front door and a metal front door.
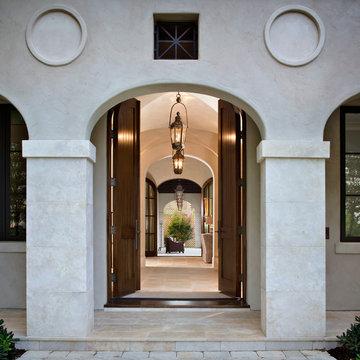
Photo Credit: Chipper Hatter
Architect: Kevin Harris Architect, LLC
Builder: Jarrah Builders
Outdoor, home exterior, pendant chandelier, modern architecture,
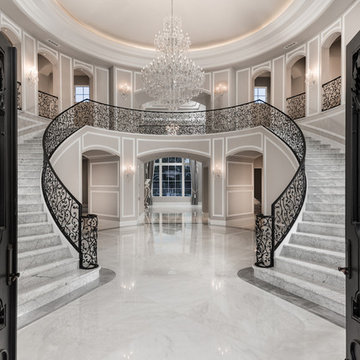
Custom marble grand staircase entry with iron doors and staircase railings.
Photo of an expansive mediterranean foyer in Phoenix with grey walls, marble flooring, a double front door, a black front door and multi-coloured floors.
Photo of an expansive mediterranean foyer in Phoenix with grey walls, marble flooring, a double front door, a black front door and multi-coloured floors.
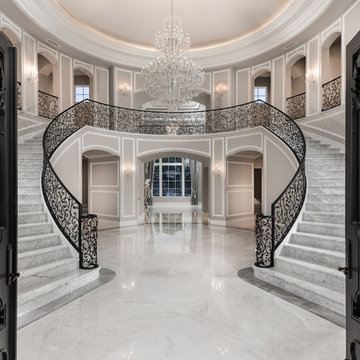
We love this formal front entry's double staircase, the wrought iron stair rail, and the marble floors.
Expansive mediterranean foyer in Phoenix with grey walls, marble flooring, a double front door, a metal front door, grey floors and a drop ceiling.
Expansive mediterranean foyer in Phoenix with grey walls, marble flooring, a double front door, a metal front door, grey floors and a drop ceiling.
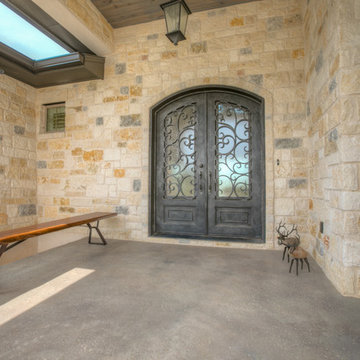
This is an example of a medium sized mediterranean boot room in Austin with grey walls, porcelain flooring, a double front door, a black front door and brown floors.
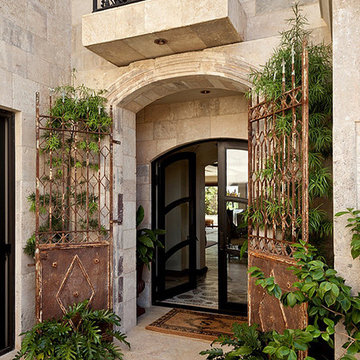
Reclaimed ‘barre montpelier’ pavers by Architectural Stone Decor.
www.archstonedecor.ca | sales@archstonedecor.ca | (437) 800-8300
The ancient ‘barre montpelier’ stone pavers have been reclaimed from different locations across the Mediterranean making them timeless and unique in their earth tone color mixtures and patinas, adding serenity and beauty to your home.
Their durable nature makes them an excellent choice whether used as flooring or wall cladding in indoor and outdoor applications. They are unaffected by extreme climate and easily withstand heavy use due to the nature of their resilient and rough molecular structure.
They have been calibrated to 5/8” in thickness to ease installation of modern use. They come in random sizes and could be installed in either a running bond formation or a random ‘Versailles’ pattern.

Come on into this custom luxury home with a beautiful grand entry and custom chandelier.
Inspiration for an expansive mediterranean foyer in Phoenix with grey walls, marble flooring, a double front door, a metal front door, grey floors and a drop ceiling.
Inspiration for an expansive mediterranean foyer in Phoenix with grey walls, marble flooring, a double front door, a metal front door, grey floors and a drop ceiling.
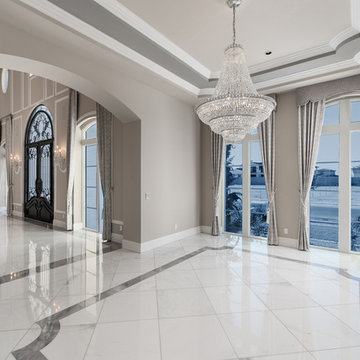
Formal dining room windows and marble floors.
Design ideas for an expansive mediterranean foyer in Phoenix with grey walls, marble flooring, a double front door, a metal front door, grey floors and a drop ceiling.
Design ideas for an expansive mediterranean foyer in Phoenix with grey walls, marble flooring, a double front door, a metal front door, grey floors and a drop ceiling.
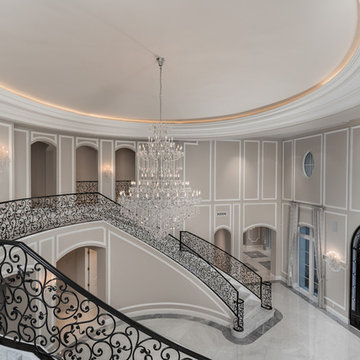
Custom entry ceiling design with a beautiful chandelier. We love this formal front entry's double staircase, the wrought iron stair rail, and the marble floors.
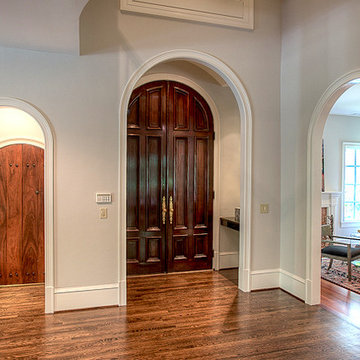
Photo of an expansive mediterranean front door in Atlanta with grey walls, medium hardwood flooring, a double front door and a dark wood front door.
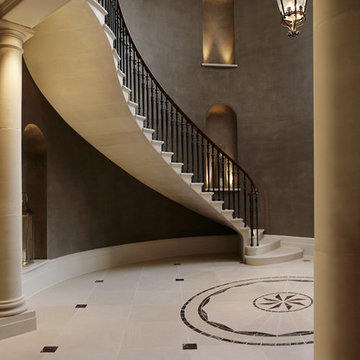
When Chesney's were approached to design and manufacture a limestone cantilevered staircase for the entrance hall of a new English country house, the brief was to create a focal point that was both graceful and impressive. We suggested a smooth soffit tread design which would lend itself well to a plain material such as limestone and would create a beautiful continuous curve to the underside of the staircase that could be appreciated from the Entrance Hall below.
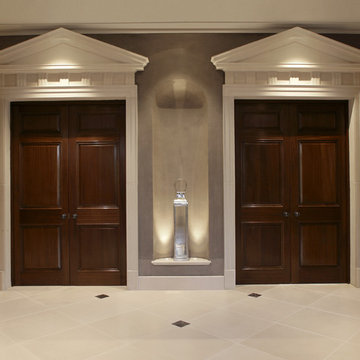
When Chesney's were approached to design and manufacture a limestone cantilevered staircase for the entrance hall of a new English country house, the brief was to create a focal point that was both graceful and impressive. We suggested a smooth soffit tread design which would lend itself well to a plain material such as limestone and would create a beautiful continuous curve to the underside of the staircase that could be appreciated from the Entrance Hall below.
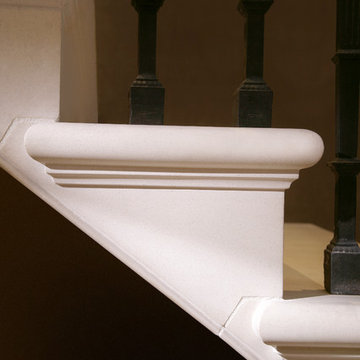
When Chesney's were approached to design and manufacture a limestone cantilevered staircase for the entrance hall of a new English country house, the brief was to create a focal point that was both graceful and impressive. We suggested a smooth soffit tread design which would lend itself well to a plain material such as limestone and would create a beautiful continuous curve to the underside of the staircase that could be appreciated from the Entrance Hall below.
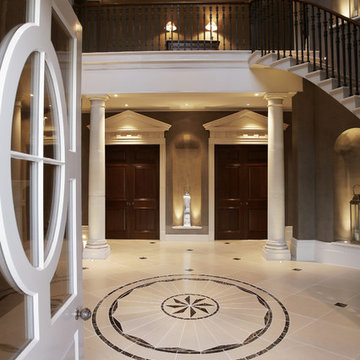
When Chesney's were approached to design and manufacture a limestone cantilevered staircase for the entrance hall of a new English country house, the brief was to create a focal point that was both graceful and impressive. We suggested a smooth soffit tread design which would lend itself well to a plain material such as limestone and would create a beautiful continuous curve to the underside of the staircase that could be appreciated from the Entrance Hall below.
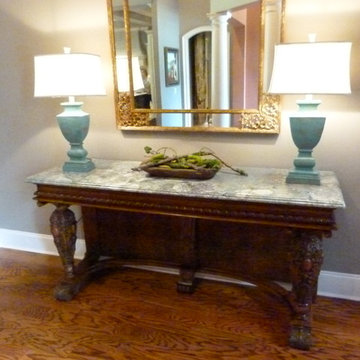
The homeowner had furniture, it just needed to be rearranged, simplified, and new accessories added.
Design ideas for a large mediterranean foyer in Other with grey walls, light hardwood flooring, a single front door, a brown front door and yellow floors.
Design ideas for a large mediterranean foyer in Other with grey walls, light hardwood flooring, a single front door, a brown front door and yellow floors.
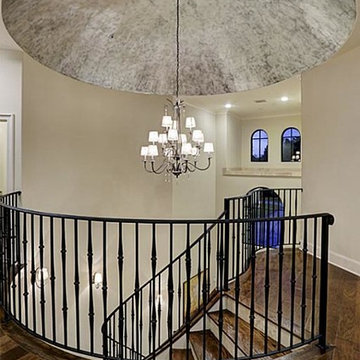
Purser Architectural Custom Home Design built by Tommy Cashiola Custom Homes.
Inspiration for a large mediterranean foyer in Houston with grey walls, travertine flooring, a single front door, a dark wood front door and beige floors.
Inspiration for a large mediterranean foyer in Houston with grey walls, travertine flooring, a single front door, a dark wood front door and beige floors.
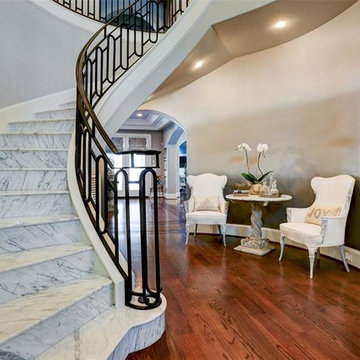
Custom Home in Bellaire, Houston, Texas designed by Purser Architectural. Gorgeously built by Arjeco Builders.
Photo of a large mediterranean foyer in Houston with grey walls, dark hardwood flooring and brown floors.
Photo of a large mediterranean foyer in Houston with grey walls, dark hardwood flooring and brown floors.
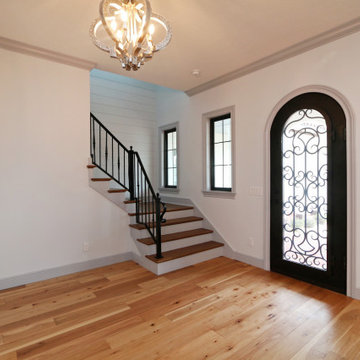
The beautiful front door is an art piece, welcoming you into this home.
Large mediterranean foyer in Orlando with grey walls, medium hardwood flooring, a single front door, a glass front door and beige floors.
Large mediterranean foyer in Orlando with grey walls, medium hardwood flooring, a single front door, a glass front door and beige floors.
Mediterranean Entrance with Grey Walls Ideas and Designs
7
