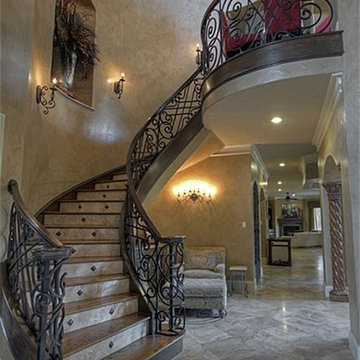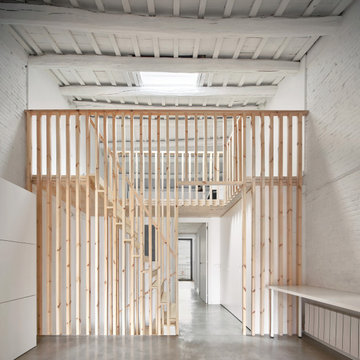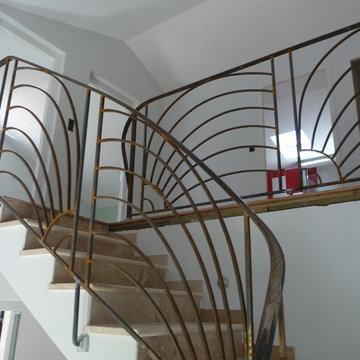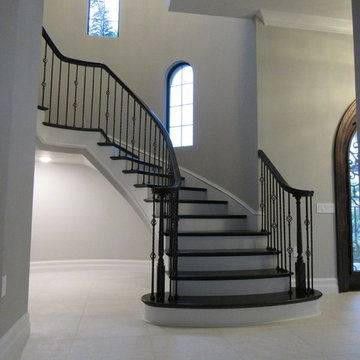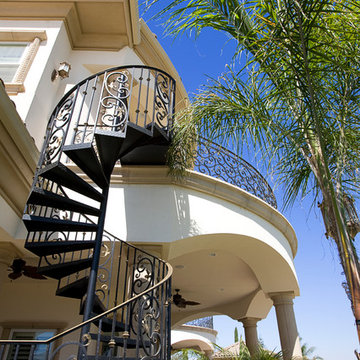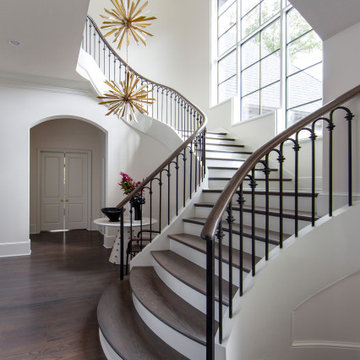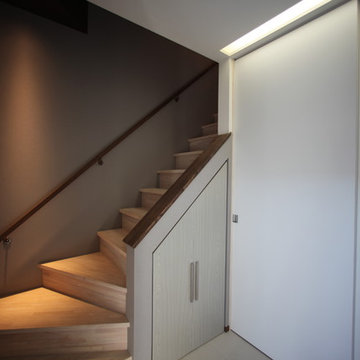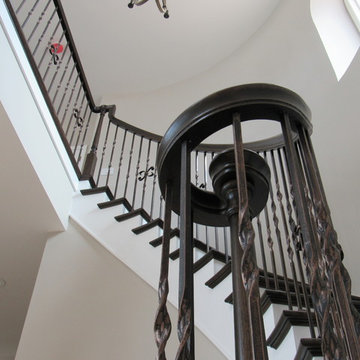Mediterranean Grey Staircase Ideas and Designs
Refine by:
Budget
Sort by:Popular Today
81 - 100 of 836 photos
Item 1 of 3
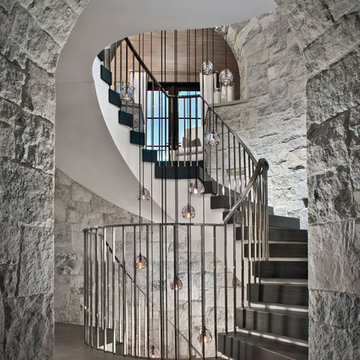
Design ideas for an expansive mediterranean curved staircase in Orange County.
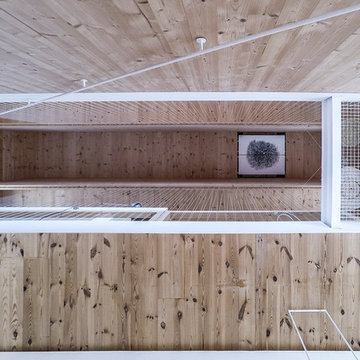
Bosc d’en Pep Ferrer es el topónimo tradicional de una parcela de gran extensión ubicada junto a la playa de Migjorn, en la costa Sur de la isla de Formentera. En ella hay una lugar que desata el deseo de habitar una onírica panorámica donde el horizonte solo queda recortado por la bella silueta de la Torre des Pi des Català, erigida en 1763.
El proyecto se gesta en la dualidad entre lo telúrico y lo tectónico. Lo pesado y lo ligero. Tierra y aire. Lo artesanal y lo tecnológico. Esfuerzo a compresión y resistencia a tracción.
La roca, que aflora superficialmente en el lugar elegido, se ha esculpido como si de una escultura se tratase, ofreciendo un vacío que recuerda a las canteras de piedra de ‘marès’. Una espacio materializado con una sola piedra. Monolítico. Megalítico. Estereotómico.
La intervención acoge una vivienda para una familia sensible con el medio ambiente, cuyo programa se reparte en tres módulos ligeros construidos en seco y el vacío generado por substracción de materia en la planta inferior. Esta disposición longitudinal da lugar a sucesiones de vacío-lleno, patios, pasarelas de conexión, visiones transversales y al descubrimiento por sorpresa de un espacio esculpido por el tiempo: una cueva natural en el patio de acceso principal, que durante las obras se integró al conjunto.La estructura es fácilmente inteligible y se manifiesta en tres estratos con niveles de precisión ascendentes: en la planta inferior se hace evidente la inexistencia de muros de contención añadidos al sustrato rocoso, así como la aparición una pequeña estructura de hormigón que regulariza el nivel superior de dicha planta y constituye la plataforma de apoyo de la planta baja. En la planta superior, como si de una maqueta a escala real se tratase, el montaje biapoyado de la estructura se hace evidente desde el interior, donde se ha dejado vista en la mayor parte de los casos, convergiendo en un solo elemento (paneles de madera contra-laminada) varias funciones: estructura, cerramiento y acabado.
La nobleza de los materiales utilizados y de sus uniones ha estado presente en el proceso de proyecto y ejecución. Bajo criterios de bioconstrucción han primado los de origen natural y si era posible del propio lugar: roca esculpida, grava de machaqueo de la propia excavación, piedra caliza capri, madera de pino y de abeto, paneles de algodón reciclado, mármol blanco macael, pintura al silicato de alta permeabilidad, etc. Esto ha revertido en unos cerramientos higroscópicos y permeables al vapor del agua, que permiten un ambiente interior más agradable y sano, a la vez que necesita de menos aportes energéticos para un correcto funcionamiento.
A nivel ambiental, la propuesta incorpora sistemas bioclimáticos pasivos de probada eficacia en este clima, así como la autosuficiencia de agua gracias a un aljibe de gran volumen que reaprovecha el agua de lluvia.
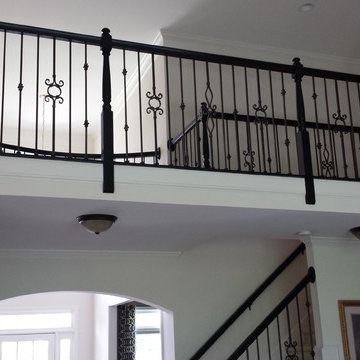
Inspiration for a large mediterranean wood curved staircase in Charlotte with painted wood risers.
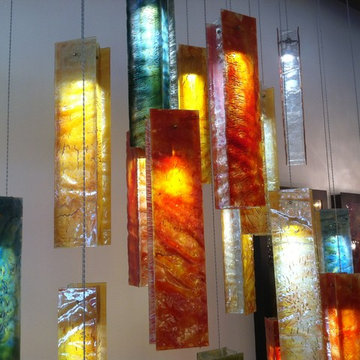
The TUSCANY chandelier has a beautiful artistic design of a art glass panels that creates a modern but yet warm look in the space.
The unique design creates a beautiful light play that shows the unique textures and colors of our art glass.
Our modern chandelier is custom made and can be designed in different sizes and shapes with any number of pendants, and available in many unique beautiful colors of exotic glass.
Our team will be happy to plan with you the size and length of each chandelier, to fit the room size and ceiling height in your space.
WWW.GALILEELIGHTING.COM
To receive our catalog by email, or for more details contact us: Sales@GalileeLighting.com
Call us today 305-807-8711
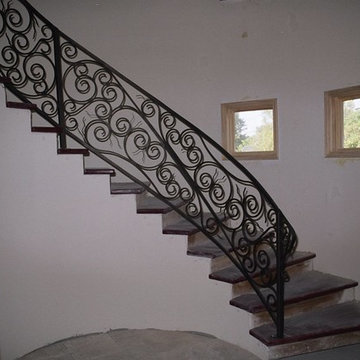
At Landmark Iron Design, you do not have to sacrifice quality to get the best price. Our beautifully hand-forged security doors, gates and railing represent craftsmanship and artistry. Landmark Iron design delivers a truly unique and impressive entryway to your home, and for a price you will find hard to resist. Our step-frame design and designs are abundant. If you can dream it, We can build it. With over 36 years in wrought iron business, You will understand why we are one of the leading manufactures in the Southwest. All doors and gates are created to your specifications and are designed to give your home the elegance you desire.
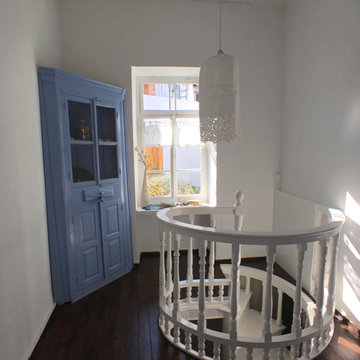
Véronique Bernard
Photo of a mediterranean painted wood spiral staircase in Other with painted wood risers.
Photo of a mediterranean painted wood spiral staircase in Other with painted wood risers.
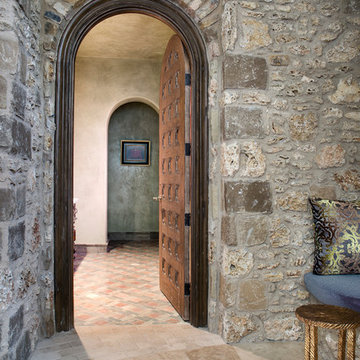
Large mediterranean curved metal railing staircase in Houston with marble treads and marble risers.
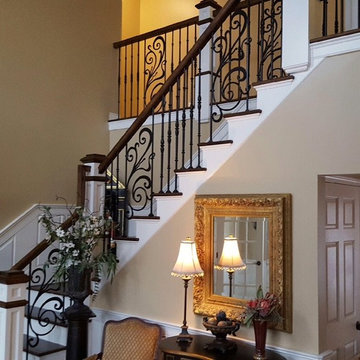
Photo of a mediterranean wood l-shaped staircase in Orange County with wood risers and feature lighting.
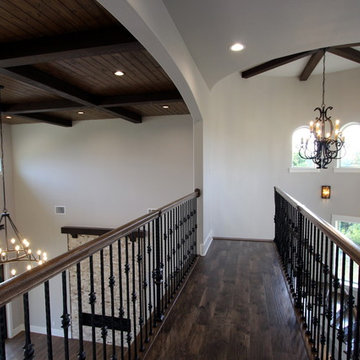
Medium sized mediterranean wood curved metal railing staircase in Austin with tiled risers.
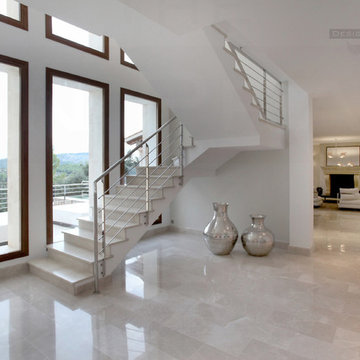
Stylishly simple, letting the views and charm take your eye.
Inspiration for a medium sized mediterranean staircase in Cheshire.
Inspiration for a medium sized mediterranean staircase in Cheshire.
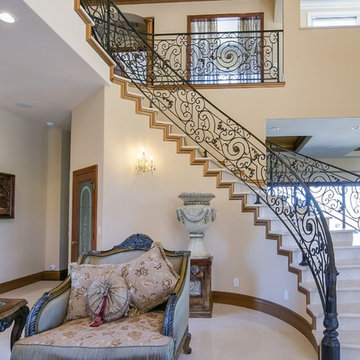
Impluvium Architecture
Location: San Ramon, CA, USA
This project was a direct referral from a friend. I was the Architect and helped coordinate with various sub-contractors. I also co-designed the project with various consultants including Interior and Landscape Design
Almost always, and in this case, I do my best to draw out the creativity of my clients, even when they think that they are not creative. This house is a perfect example of that with much of the client's vision and culture infused into the house.
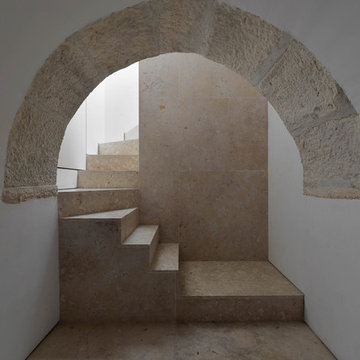
•Architects: Aires Mateus
•Location: Lisbon, Portugal
•Architect: Manuel Aires Mateus
•Years: 2006-20011
•Photos by: Ricardo Oliveira Alves
•Stone floor: Ancient Surface
A succession of everyday spaces occupied the lower floor of this restored 18th century castle on the hillside.
The existing estate illustrating a period clouded by historic neglect.
The restoration plan for this castle house focused on increasing its spatial value, its open space architecture and re-positioning of its windows. The garden made it possible to enhance the depth of the view over the rooftops and the Baixa river. An existing addition was rebuilt to house to conduct more private and entertainment functions.
The unexpected discovery of an old and buried wellhead and cistern in the center of the house was a pleasant surprise to the architect and owners.
Mediterranean Grey Staircase Ideas and Designs
5
