Mediterranean Kitchen with All Types of Island Ideas and Designs
Refine by:
Budget
Sort by:Popular Today
1 - 20 of 11,113 photos
Item 1 of 3
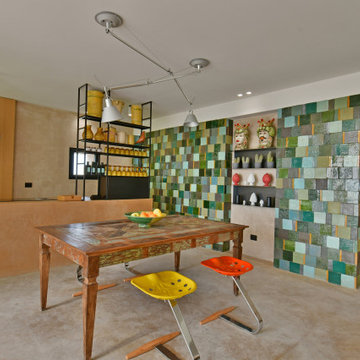
Photo of a mediterranean kitchen/diner in Other with open cabinets, an island and beige floors.

This is an example of a large mediterranean u-shaped kitchen/diner in Orange County with a belfast sink, raised-panel cabinets, medium wood cabinets, limestone worktops, blue splashback, ceramic splashback, integrated appliances, travertine flooring, an island, beige floors and grey worktops.

custom faux finished and iron mesh panels for both subzero refridgerators
Large mediterranean l-shaped kitchen/diner in San Diego with a belfast sink, recessed-panel cabinets, medium wood cabinets, wood worktops, beige splashback, mosaic tiled splashback, stainless steel appliances, ceramic flooring, an island and beige floors.
Large mediterranean l-shaped kitchen/diner in San Diego with a belfast sink, recessed-panel cabinets, medium wood cabinets, wood worktops, beige splashback, mosaic tiled splashback, stainless steel appliances, ceramic flooring, an island and beige floors.
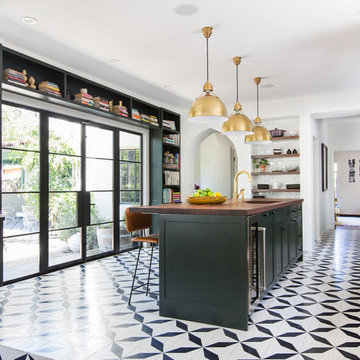
"xtra credit", our exclusive, bold black and white encaustic cement pattern, is show-stopping in this traditional kitchen! is stretches across the floor and proves the point that surfaces really can transform the world around us! shop here: https://www.cletile.com/products/moroccan-encaustic-cement-tile-xtra-credit
designed by nickey kehoe design studio, photographed by tessa neustadt
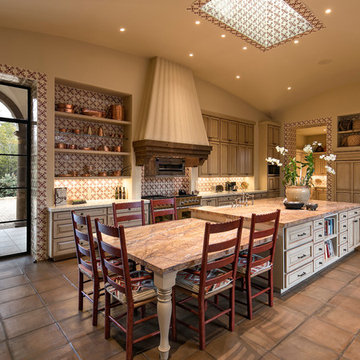
Jim Bartsch Photography
Mediterranean kitchen in Santa Barbara with raised-panel cabinets, light wood cabinets, marble worktops, multi-coloured splashback, ceramic splashback, terracotta flooring, an island and integrated appliances.
Mediterranean kitchen in Santa Barbara with raised-panel cabinets, light wood cabinets, marble worktops, multi-coloured splashback, ceramic splashback, terracotta flooring, an island and integrated appliances.
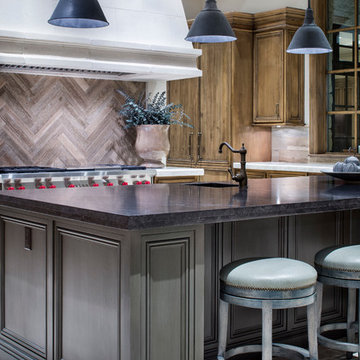
Photography: Piston Design
Photo of a large mediterranean galley kitchen/diner in Austin with recessed-panel cabinets and an island.
Photo of a large mediterranean galley kitchen/diner in Austin with recessed-panel cabinets and an island.

Diesel Social Kitchen
Design by Diesel with Scavolini
Diesel’s style and know-how join forces with Scavolini’s know-how to create a new-concept kitchen. A kitchen that becomes a complete environment, where the pleasure of cooking naturally combines with the pleasure of spending time with friends. A kitchen for social life, a space that expands, intelligently and conveniently, surprising you not only with its eye-catching design but also with the sophistication and quality of its materials. The perfect place for socialising and expressing your style.
- See more at: http://www.scavolini.us/Kitchens/Diesel_Social_Kitchen
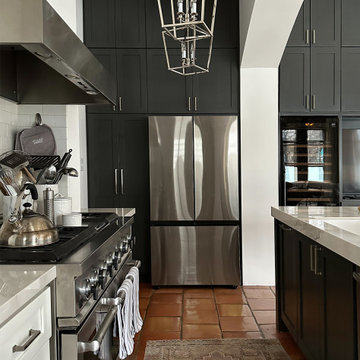
Painting this kitchen's cabinets in Sherwin Williams "Alabaster" (for the range wall cabinets) and Benjamin Moore "Iron One" (for the fridge wall and island) completely transformed this space.
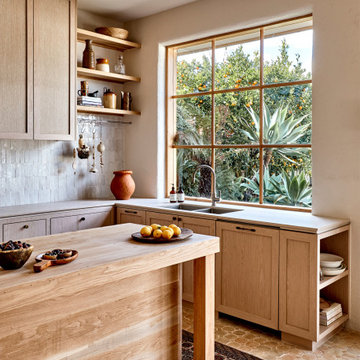
Chloris Home by Georgia Ezra of Studio Ezra.
Featuring our Winslow fixtures in Brushed Nickel PVD.
Build: Morris and Co Construction
Photography: Amelia Stanwix
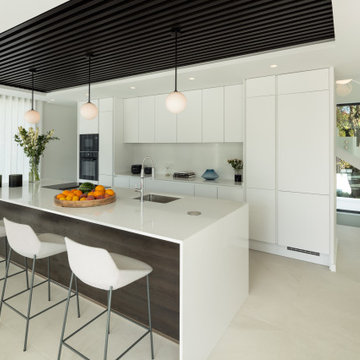
This is an example of a large mediterranean galley kitchen in Other with a submerged sink, flat-panel cabinets, white cabinets, white splashback, integrated appliances, an island, grey floors and white worktops.

Photo of a large mediterranean galley open plan kitchen in Austin with dark wood cabinets, grey splashback, stone tiled splashback, stainless steel appliances, an island, brown floors, grey worktops, a submerged sink, shaker cabinets, dark hardwood flooring and exposed beams.
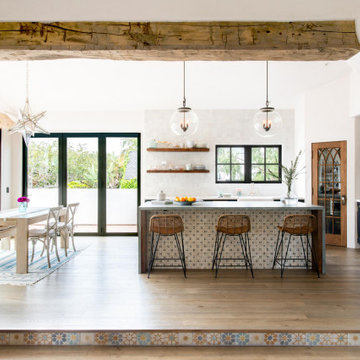
The 1,750-square foot Manhattan Beach bungalow is home to two humans and three dogs. Originally built in 1929, the bungalow had undergone various renovations that convoluted its original Moorish style. We gutted the home and completely updated both the interior and exterior. We opened the floor plan, rebuilt the ceiling with reclaimed hand-hewn oak beams and created hand-troweled plaster walls that mimicked the construction and look of the original walls. We also rebuilt the living room fireplace by hand, brick-by-brick, and replaced the generic roof tiles with antique handmade clay tiles.
We returned much of this 3-bed, 2-bath home to a more authentic aesthetic, while adding modern touches of luxury, like radiant-heated floors, bi-fold doors that open from the kitchen/dining area to a large deck, and a custom steam shower, with Moroccan-inspired tile and an antique mirror. The end result is evocative luxury in a compact space.
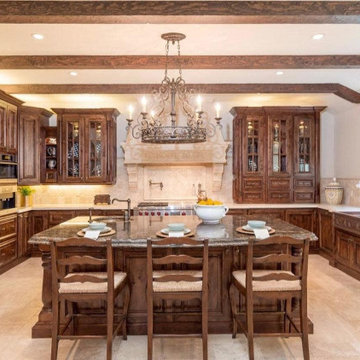
Large mediterranean u-shaped enclosed kitchen in San Francisco with a belfast sink, recessed-panel cabinets, dark wood cabinets, granite worktops, beige splashback, travertine splashback, travertine flooring, an island, beige floors and black worktops.

Rénovation d'un appartement de 60m2 sur l'île Saint-Louis à Paris. 2019
Photos Laura Jacques
Design Charlotte Féquet
Medium sized mediterranean u-shaped kitchen/diner in Paris with beaded cabinets, white cabinets, engineered stone countertops, terracotta flooring, an island, red floors, a submerged sink, white splashback, marble splashback, black appliances and white worktops.
Medium sized mediterranean u-shaped kitchen/diner in Paris with beaded cabinets, white cabinets, engineered stone countertops, terracotta flooring, an island, red floors, a submerged sink, white splashback, marble splashback, black appliances and white worktops.
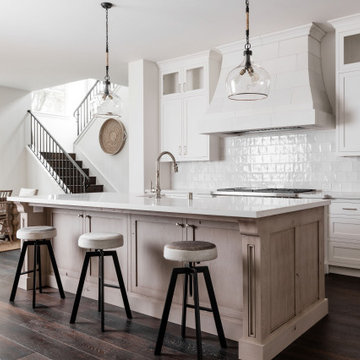
Design ideas for a large mediterranean galley kitchen/diner in Sacramento with a submerged sink, shaker cabinets, white cabinets, white splashback, dark hardwood flooring, an island, brown floors and white worktops.
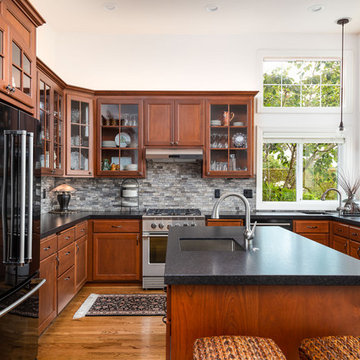
This kitchen remodel included removing an interior wall creating one large open space connected the kitchen, dining, and living room.
Medium sized mediterranean u-shaped open plan kitchen in Portland with a submerged sink, shaker cabinets, medium wood cabinets, granite worktops, multi-coloured splashback, stone tiled splashback, stainless steel appliances, medium hardwood flooring, an island, brown floors and black worktops.
Medium sized mediterranean u-shaped open plan kitchen in Portland with a submerged sink, shaker cabinets, medium wood cabinets, granite worktops, multi-coloured splashback, stone tiled splashback, stainless steel appliances, medium hardwood flooring, an island, brown floors and black worktops.
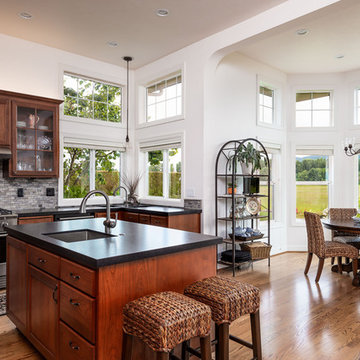
This kitchen remodel included removing an interior wall creating one large open space connected the kitchen, dining, and living room.
This is an example of a medium sized mediterranean u-shaped open plan kitchen in Portland with a submerged sink, shaker cabinets, medium wood cabinets, granite worktops, multi-coloured splashback, stone tiled splashback, stainless steel appliances, medium hardwood flooring, an island, brown floors and black worktops.
This is an example of a medium sized mediterranean u-shaped open plan kitchen in Portland with a submerged sink, shaker cabinets, medium wood cabinets, granite worktops, multi-coloured splashback, stone tiled splashback, stainless steel appliances, medium hardwood flooring, an island, brown floors and black worktops.
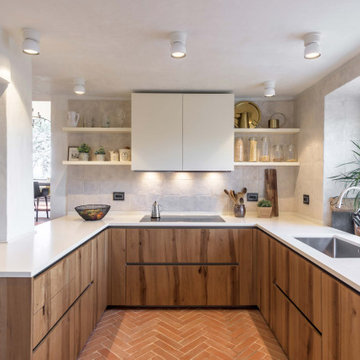
Iuri Niccolai
Photo of a mediterranean u-shaped kitchen in Florence with a single-bowl sink, flat-panel cabinets, medium wood cabinets, grey splashback, a breakfast bar, orange floors and white worktops.
Photo of a mediterranean u-shaped kitchen in Florence with a single-bowl sink, flat-panel cabinets, medium wood cabinets, grey splashback, a breakfast bar, orange floors and white worktops.

le salon au rdc qui est l'entrée de cette maison a été transformé en espace cuisine ,salle à manger . La cheminée bois rustique a été démolie et remplacée par une armoire de cuisine en bois brûlé , crédence en zelliges noirs . un îlot central en chêne ancien naturel et plan de travail en pierre grise complète cet espace .
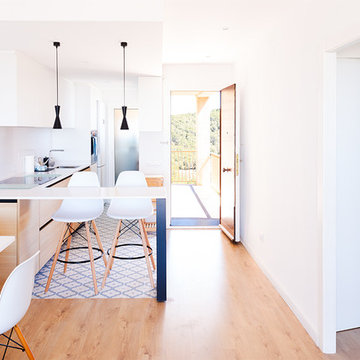
Fotografía: Valentín Hincû
Inspiration for a small mediterranean l-shaped open plan kitchen in Barcelona with flat-panel cabinets, light wood cabinets, engineered stone countertops, white splashback, an island, blue floors and white worktops.
Inspiration for a small mediterranean l-shaped open plan kitchen in Barcelona with flat-panel cabinets, light wood cabinets, engineered stone countertops, white splashback, an island, blue floors and white worktops.
Mediterranean Kitchen with All Types of Island Ideas and Designs
1