Mediterranean Kitchen with Light Wood Cabinets Ideas and Designs
Refine by:
Budget
Sort by:Popular Today
21 - 40 of 764 photos
Item 1 of 3
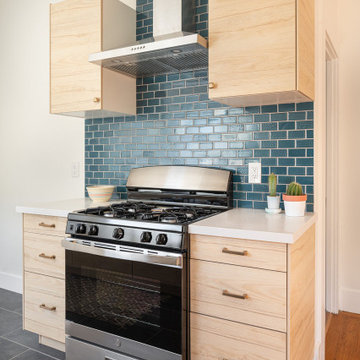
This apartment kitchen remodel includes new quartzite countertops, Modern ash wood cabinetry, and brass fixtures. A blue ceramic subway tile backsplash adds a sense of place. A wood beam open shelf helps draw the warm color of the douglas fir wood floor up onto the vertical plane of the room.
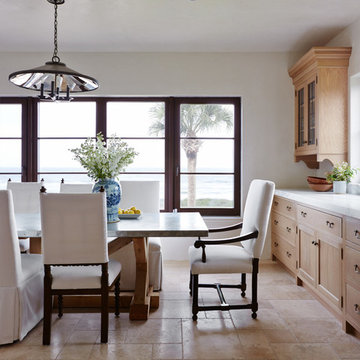
Inspiration for a large mediterranean l-shaped kitchen in Jacksonville with limestone flooring, beige floors, a submerged sink, raised-panel cabinets, light wood cabinets, marble worktops, white splashback, porcelain splashback, stainless steel appliances and multiple islands.
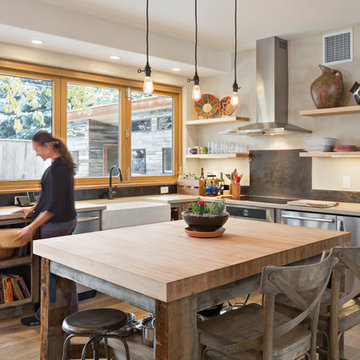
Dane Cronin Photography
Medium sized mediterranean l-shaped kitchen/diner in Salt Lake City with a belfast sink, open cabinets, light wood cabinets, grey splashback, stainless steel appliances, light hardwood flooring and an island.
Medium sized mediterranean l-shaped kitchen/diner in Salt Lake City with a belfast sink, open cabinets, light wood cabinets, grey splashback, stainless steel appliances, light hardwood flooring and an island.

Wine refrigerators, Coffee bar, and storage in the kitchen
Inspiration for a large mediterranean kitchen/diner in Orange County with an integrated sink, recessed-panel cabinets, light wood cabinets, quartz worktops, white splashback, ceramic splashback, stainless steel appliances, limestone flooring, an island, grey floors, green worktops and exposed beams.
Inspiration for a large mediterranean kitchen/diner in Orange County with an integrated sink, recessed-panel cabinets, light wood cabinets, quartz worktops, white splashback, ceramic splashback, stainless steel appliances, limestone flooring, an island, grey floors, green worktops and exposed beams.
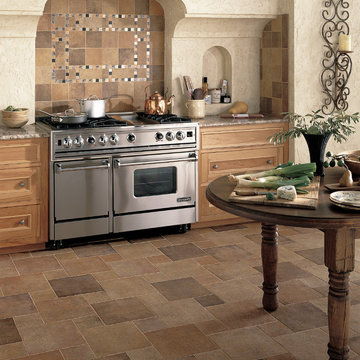
TERRA ANTIC DATILE TILE FLOORING from Carpet One Floor & Home gives a modernly rustic feel to this space.
Design ideas for a medium sized mediterranean kitchen/diner in Manchester with shaker cabinets, light wood cabinets, granite worktops, beige splashback, ceramic splashback, stainless steel appliances and ceramic flooring.
Design ideas for a medium sized mediterranean kitchen/diner in Manchester with shaker cabinets, light wood cabinets, granite worktops, beige splashback, ceramic splashback, stainless steel appliances and ceramic flooring.
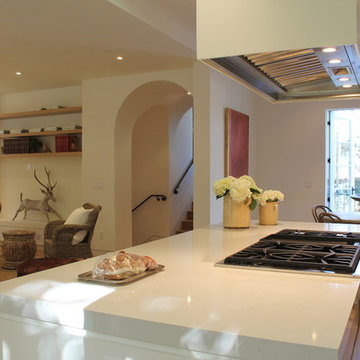
The definitive idea behind this project was to create a modest country house that was traditional in outward appearance yet minimalist from within. The harmonious scale, thick wall massing and the attention to architectural detail are reminiscent of the enduring quality and beauty of European homes built long ago.
It features a custom-built Spanish Colonial- inspired house that is characterized by an L-plan, low-pitched mission clay tile roofs, exposed wood rafter tails, broad expanses of thick white-washed stucco walls with recessed-in French patio doors and casement windows; and surrounded by native California oaks, boxwood hedges, French lavender, Mexican bush sage, and rosemary that are often found in Mediterranean landscapes.
An emphasis was placed on visually experiencing the weight of the exposed ceiling timbers and the thick wall massing between the light, airy spaces. A simple and elegant material palette, which consists of white plastered walls, timber beams, wide plank white oak floors, and pale travertine used for wash basins and bath tile flooring, was chosen to articulate the fine balance between clean, simple lines and Old World touches.
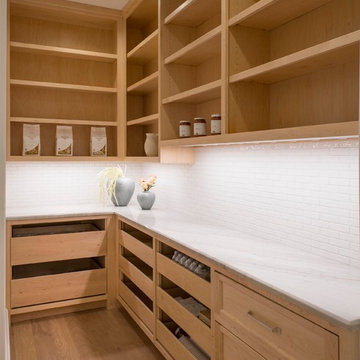
Mediterranean kitchen pantry in Dallas with open cabinets, light wood cabinets, quartz worktops, white splashback, porcelain splashback, light hardwood flooring and grey worktops.
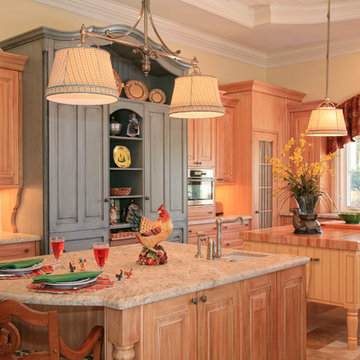
This is an example of a mediterranean l-shaped kitchen/diner in Miami with a belfast sink, raised-panel cabinets, light wood cabinets, wood worktops, white splashback, ceramic splashback and stainless steel appliances.
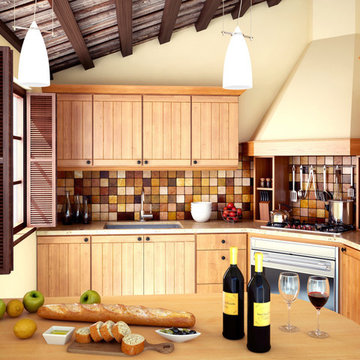
Design ideas for a small mediterranean l-shaped enclosed kitchen in Other with a submerged sink, flat-panel cabinets, light wood cabinets, engineered stone countertops, multi-coloured splashback, porcelain splashback, stainless steel appliances, an island and beige worktops.

We love this kitchen's marble countertops, backsplash, white kitchen cabinetry, and the custom range hoods & vents.
This is an example of an expansive mediterranean u-shaped open plan kitchen in Phoenix with a belfast sink, recessed-panel cabinets, light wood cabinets, quartz worktops, multi-coloured splashback, porcelain splashback, stainless steel appliances, marble flooring, multiple islands, multi-coloured floors, multicoloured worktops and a drop ceiling.
This is an example of an expansive mediterranean u-shaped open plan kitchen in Phoenix with a belfast sink, recessed-panel cabinets, light wood cabinets, quartz worktops, multi-coloured splashback, porcelain splashback, stainless steel appliances, marble flooring, multiple islands, multi-coloured floors, multicoloured worktops and a drop ceiling.

A tuscan triumph located as part of the historic Knapp Estate nested in the hills of Montecito, California, looking South towards Malibu. This kitchen displays beautifully crafted details in the cabinetry, corbels, coffered ceiling and tile work. Stunning and elegant, this kitchen designed by DesignArt Studios was exactly what the clients wanted. Features include paneled appliances, prep sink in the island, and a custom plaster hood,

Tuscan Style kitchen designed around a grand red range.
Design ideas for an expansive mediterranean l-shaped kitchen/diner in Los Angeles with a belfast sink, recessed-panel cabinets, light wood cabinets, marble worktops, multi-coloured splashback, ceramic splashback, coloured appliances, travertine flooring, an island, beige floors, white worktops and a wood ceiling.
Design ideas for an expansive mediterranean l-shaped kitchen/diner in Los Angeles with a belfast sink, recessed-panel cabinets, light wood cabinets, marble worktops, multi-coloured splashback, ceramic splashback, coloured appliances, travertine flooring, an island, beige floors, white worktops and a wood ceiling.
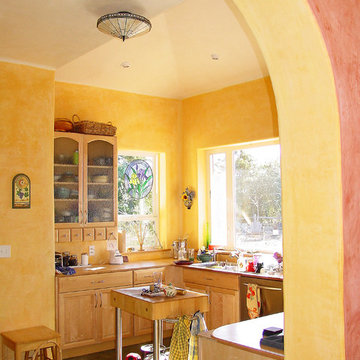
Small mediterranean u-shaped enclosed kitchen in San Francisco with a submerged sink, recessed-panel cabinets, light wood cabinets, granite worktops, stainless steel appliances, concrete flooring, an island, grey floors, yellow splashback and brown worktops.
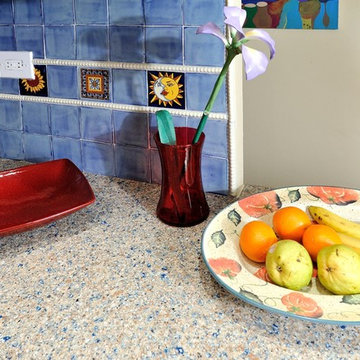
Kitchen Remodel in Upper Manhattan.
Mediterranean style back splash with recycled glass counter tops.
KBR Design & Build
Photo of a small mediterranean u-shaped enclosed kitchen in New York with raised-panel cabinets, light wood cabinets, blue splashback, ceramic splashback, stainless steel appliances, recycled glass countertops, porcelain flooring and a submerged sink.
Photo of a small mediterranean u-shaped enclosed kitchen in New York with raised-panel cabinets, light wood cabinets, blue splashback, ceramic splashback, stainless steel appliances, recycled glass countertops, porcelain flooring and a submerged sink.
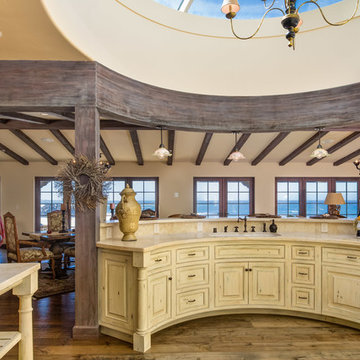
This is an example of an expansive mediterranean grey and cream open plan kitchen in Other with a submerged sink, raised-panel cabinets, limestone worktops, beige splashback, stone slab splashback, medium hardwood flooring and light wood cabinets.
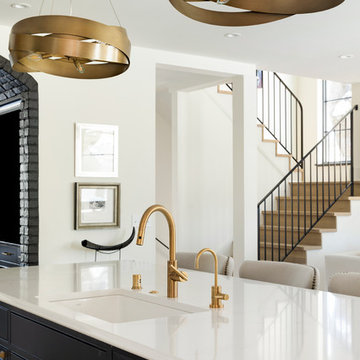
Photo of a medium sized mediterranean galley open plan kitchen in Minneapolis with a submerged sink, beaded cabinets, light wood cabinets, granite worktops, white splashback, window splashback, integrated appliances, light hardwood flooring, an island, brown floors and white worktops.
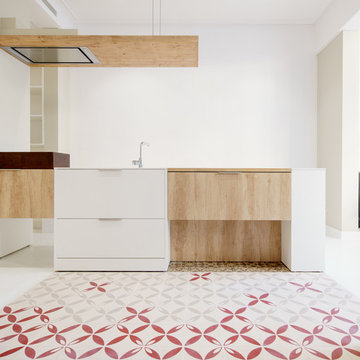
Architect: Joanquin Anton
Interior Design: Violette Bay
Photography: Marco Ambrosini
Design ideas for a medium sized mediterranean single-wall open plan kitchen in Barcelona with flat-panel cabinets, light wood cabinets, quartz worktops and an island.
Design ideas for a medium sized mediterranean single-wall open plan kitchen in Barcelona with flat-panel cabinets, light wood cabinets, quartz worktops and an island.
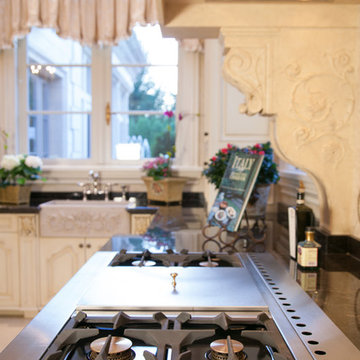
La Cornue Stove Oven Range Burners From France
Miller + Miller Architectural Photography
This is an example of a large mediterranean kitchen in Chicago with a belfast sink and light wood cabinets.
This is an example of a large mediterranean kitchen in Chicago with a belfast sink and light wood cabinets.
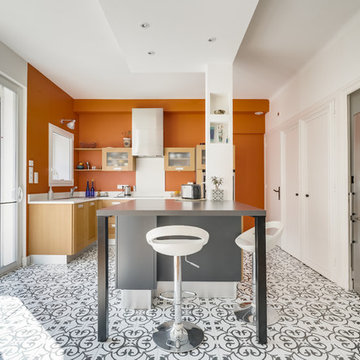
Les clients souhaitaient apporter de la lumière a leur pièce de vie, mais surtout ouvrir et aérer l'espace.
Nous avons fait abattre deux murs, dont un porteur, pour que la baie vitrée de la cuisine fasse entrer toute la lumière.
Nous avons créer un îlot en réutilisant une partie du mobilier existant que nous avons moderniser avec des meubles en laque mate anthracite.
Nous avons changé le sol de la cuisine et avons posé le nouveau parquet en chêne massif en diagonale dans l'espace salle à manger.
Toujours dans cet esprit de gagner en luminosité, nous avons fabriqué sur mesure une baie type atelier qui sépare la cuisine du salon.
Dans notre quête du soucis du détail nous avons peint la poutre acier de la même couleur que la structure de la baie type atelier.
Clin d’œil pour le rangement, nous avons créer 3 petites niches dans la colonne technique de l'îlot. Les clients sont ravis de pouvoir y recharger leurs téléphones ou tablettes.

Frédéric Bali
This is an example of a large mediterranean l-shaped enclosed kitchen in Paris with a belfast sink, open cabinets, light wood cabinets, concrete worktops, green splashback, black appliances, cement flooring, no island, green floors and grey worktops.
This is an example of a large mediterranean l-shaped enclosed kitchen in Paris with a belfast sink, open cabinets, light wood cabinets, concrete worktops, green splashback, black appliances, cement flooring, no island, green floors and grey worktops.
Mediterranean Kitchen with Light Wood Cabinets Ideas and Designs
2