Mediterranean Kitchen with Light Wood Cabinets Ideas and Designs
Refine by:
Budget
Sort by:Popular Today
81 - 100 of 764 photos
Item 1 of 3
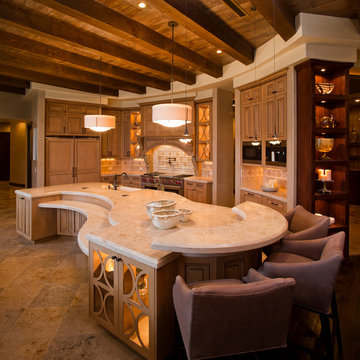
Photograph by Tim Fuller, Architect: Soloway Designs, Builder: Cutshaw construction, Interior Designer: Inspire dezigns.
Design ideas for a large mediterranean single-wall kitchen/diner in Phoenix with a belfast sink, raised-panel cabinets, light wood cabinets, marble worktops, beige splashback, ceramic splashback, coloured appliances, ceramic flooring, an island and beige floors.
Design ideas for a large mediterranean single-wall kitchen/diner in Phoenix with a belfast sink, raised-panel cabinets, light wood cabinets, marble worktops, beige splashback, ceramic splashback, coloured appliances, ceramic flooring, an island and beige floors.
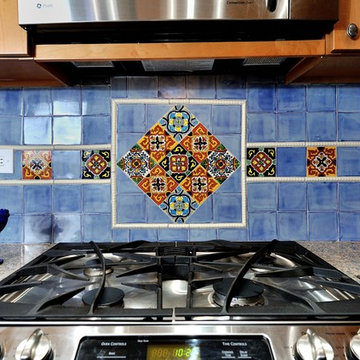
Kitchen Remodel in Upper Manhattan.
Mosaic tile back splash with recycled glass counter top.
KBR Design & Build
This is an example of a small mediterranean u-shaped enclosed kitchen in New York with raised-panel cabinets, light wood cabinets, blue splashback, ceramic splashback, stainless steel appliances, recycled glass countertops, porcelain flooring and a submerged sink.
This is an example of a small mediterranean u-shaped enclosed kitchen in New York with raised-panel cabinets, light wood cabinets, blue splashback, ceramic splashback, stainless steel appliances, recycled glass countertops, porcelain flooring and a submerged sink.

The builder we partnered with for this beauty original wanted to use his cabinet person (who builds and finishes on site) but the clients advocated for manufactured cabinets - and we agree with them! These homeowners were just wonderful to work with and wanted materials that were a little more "out of the box" than the standard "white kitchen" you see popping up everywhere today - and their dog, who came along to every meeting, agreed to something with longevity, and a good warranty!
The cabinets are from WW Woods, their Eclipse (Frameless, Full Access) line in the Aspen door style
- a shaker with a little detail. The perimeter kitchen and scullery cabinets are a Poplar wood with their Seagull stain finish, and the kitchen island is a Maple wood with their Soft White paint finish. The space itself was a little small, and they loved the cabinetry material, so we even paneled their built in refrigeration units to make the kitchen feel a little bigger. And the open shelving in the scullery acts as the perfect go-to pantry, without having to go through a ton of doors - it's just behind the hood wall!
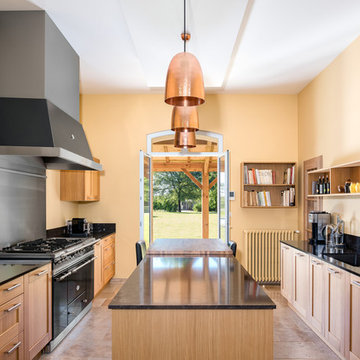
Design ideas for a large mediterranean kitchen in Bordeaux with light wood cabinets, granite worktops, travertine flooring, an island, black worktops, shaker cabinets, metallic splashback, black appliances and beige floors.
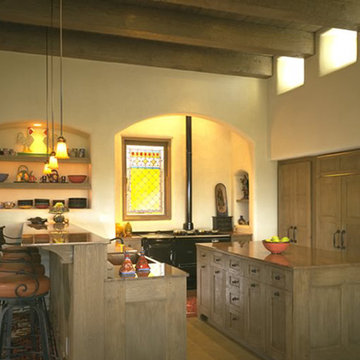
This is an example of a medium sized mediterranean galley open plan kitchen in Albuquerque with a belfast sink, recessed-panel cabinets, light wood cabinets, engineered stone countertops, integrated appliances, light hardwood flooring, an island and beige floors.

This one-acre property now features a trio of homes on three lots where previously there was only a single home on one lot. Surrounded by other single family homes in a neighborhood where vacant parcels are virtually unheard of, this project created the rare opportunity of constructing not one, but two new homes. The owners purchased the property as a retirement investment with the goal of relocating from the East Coast to live in one of the new homes and sell the other two.
The original home - designed by the distinguished architectural firm of Edwards & Plunkett in the 1930's - underwent a complete remodel both inside and out. While respecting the original architecture, this 2,089 sq. ft., two bedroom, two bath home features new interior and exterior finishes, reclaimed wood ceilings, custom light fixtures, stained glass windows, and a new three-car garage.
The two new homes on the lot reflect the style of the original home, only grander. Neighborhood design standards required Spanish Colonial details – classic red tile roofs and stucco exteriors. Both new three-bedroom homes with additional study were designed with aging in place in mind and equipped with elevator systems, fireplaces, balconies, and other custom amenities including open beam ceilings, hand-painted tiles, and dark hardwood floors.
Photographer: Santa Barbara Real Estate Photography
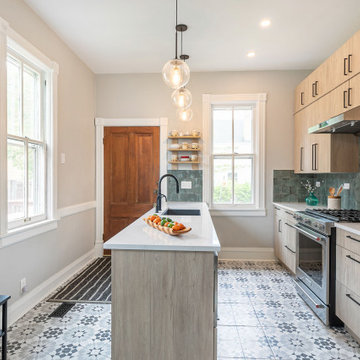
Design ideas for a mediterranean galley kitchen in Chicago with a submerged sink, flat-panel cabinets, light wood cabinets, engineered stone countertops, green splashback, porcelain splashback, stainless steel appliances, porcelain flooring, a breakfast bar and white worktops.
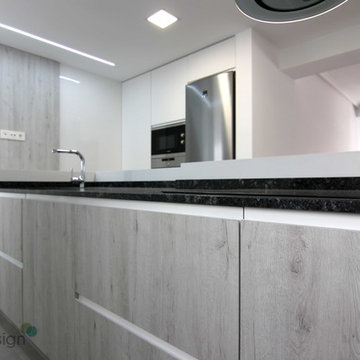
María R
This is an example of a medium sized mediterranean single-wall open plan kitchen in Other with a submerged sink, flat-panel cabinets, light wood cabinets, granite worktops, stainless steel appliances, ceramic flooring and a breakfast bar.
This is an example of a medium sized mediterranean single-wall open plan kitchen in Other with a submerged sink, flat-panel cabinets, light wood cabinets, granite worktops, stainless steel appliances, ceramic flooring and a breakfast bar.
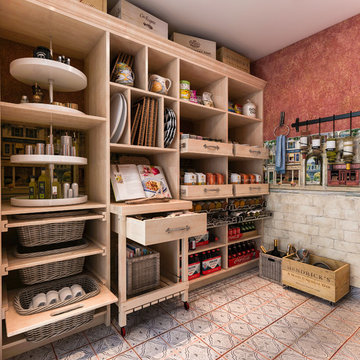
Food storage has never been more attractive. This maple wood pantry features
pull out baskets, turntable spice storage and wine racks. An organized storage solution for pantry items, this custom built pantry provides easy access for often used kitchen and food items.
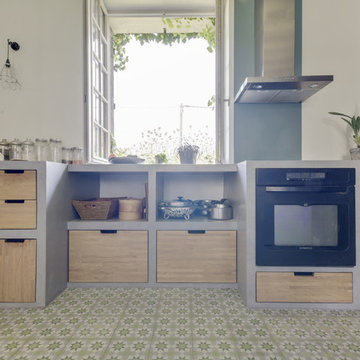
Frédéric Bali
This is an example of a large mediterranean l-shaped enclosed kitchen in Paris with a belfast sink, open cabinets, light wood cabinets, concrete worktops, green splashback, black appliances, cement flooring, no island, green floors and grey worktops.
This is an example of a large mediterranean l-shaped enclosed kitchen in Paris with a belfast sink, open cabinets, light wood cabinets, concrete worktops, green splashback, black appliances, cement flooring, no island, green floors and grey worktops.
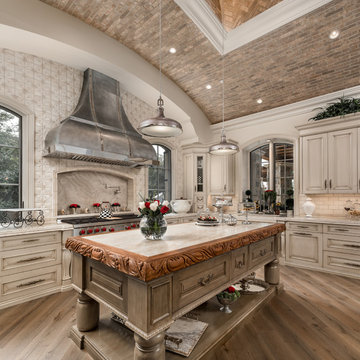
Custom metal kitchen hood surrounded by beautiful cream backsplash tile. Accompanied by a custom made detailed island and custom wood & marble countertop.
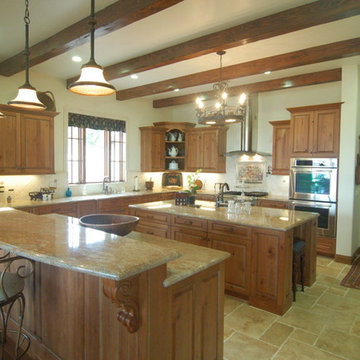
Beamed ceilings, multiple islands with carved trim, and natural glazed knotty cherry wood all lend this kitchen an informal formality. As part of an overall "great room" the kitchen is designed to accommodate multiple cooks and space for social interaction as well. The work island features a prep sink, pull-out trash, and space for a single stool. The serving island features an under-counter wine refrigerator and a high bar for seating or buffet. To the left of the sink is a self-contained coffee bar hidden in the appliance garage.
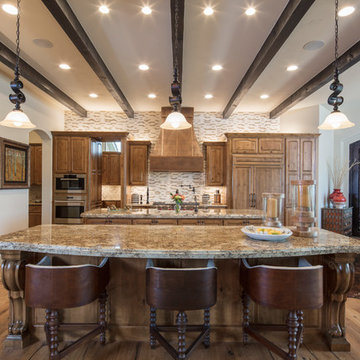
tre dunham - fine focus photography
Photo of a large mediterranean l-shaped kitchen pantry in Austin with a double-bowl sink, raised-panel cabinets, light wood cabinets, granite worktops, multi-coloured splashback, stone tiled splashback, stainless steel appliances, light hardwood flooring and multiple islands.
Photo of a large mediterranean l-shaped kitchen pantry in Austin with a double-bowl sink, raised-panel cabinets, light wood cabinets, granite worktops, multi-coloured splashback, stone tiled splashback, stainless steel appliances, light hardwood flooring and multiple islands.
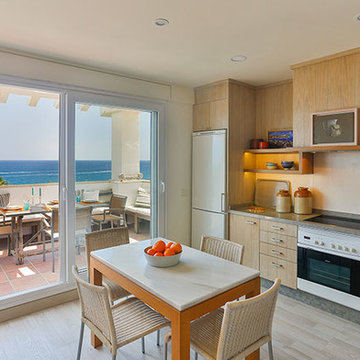
This is an example of a small mediterranean single-wall kitchen/diner in Madrid with a single-bowl sink, flat-panel cabinets, light wood cabinets, granite worktops, white splashback, white appliances, light hardwood flooring and no island.
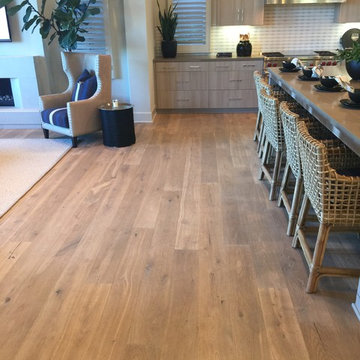
7" wide Engineered European Oak Flooring
Fumed, Light Wire Brush, Custom Color, Matte Oil Finish
This is an example of a large mediterranean l-shaped kitchen/diner in Orange County with a belfast sink, flat-panel cabinets, light wood cabinets, quartz worktops, white splashback, metro tiled splashback, stainless steel appliances, light hardwood flooring and an island.
This is an example of a large mediterranean l-shaped kitchen/diner in Orange County with a belfast sink, flat-panel cabinets, light wood cabinets, quartz worktops, white splashback, metro tiled splashback, stainless steel appliances, light hardwood flooring and an island.
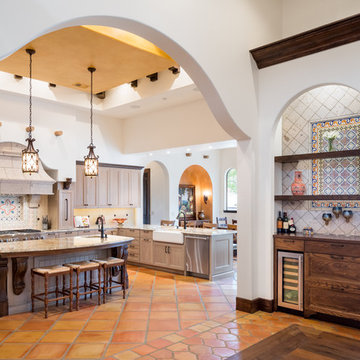
Reverse ogee arch leading into the kitchen area mirrors the same style found across the main area at the fireplace and at the cook top area. The reverse ogee is often found in Spanish style architecture and therefore is seen in several areas throughout this project.
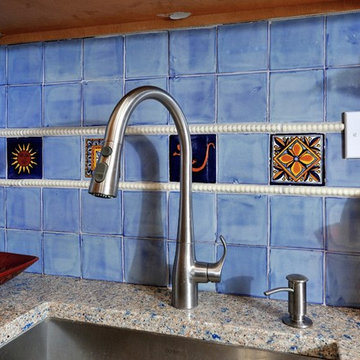
Kitchen Remodel in Upper Manhattan.
Mediterranean style back splash with recycled glass counter tops.
Under-mount stainless steel sink.
KBR Design & Build
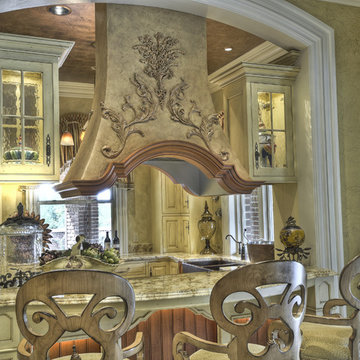
Desiring a whimsical French Country style with a twist, we used playful yet sophisticated colors. A creamy, whipped butter, color was paired with a burnt orange to create contrast and interest. The orange is unexpected- introducing the whimsical flare the client was after. This small galley kitchen is packed to the brim with features. Photos by Andy Warren
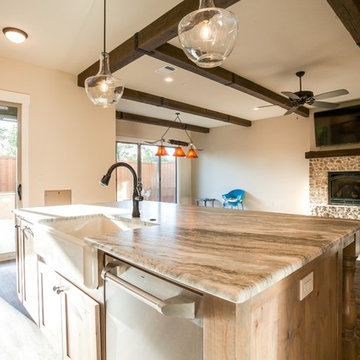
Ariana with ANM Photography
Inspiration for a large mediterranean l-shaped open plan kitchen in Dallas with a belfast sink, shaker cabinets, light wood cabinets, concrete worktops, white splashback, metro tiled splashback, stainless steel appliances, medium hardwood flooring and an island.
Inspiration for a large mediterranean l-shaped open plan kitchen in Dallas with a belfast sink, shaker cabinets, light wood cabinets, concrete worktops, white splashback, metro tiled splashback, stainless steel appliances, medium hardwood flooring and an island.
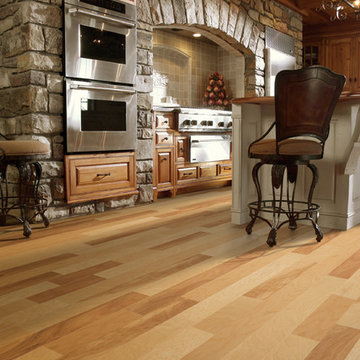
Inspiration for a large mediterranean single-wall kitchen/diner in Other with raised-panel cabinets, light wood cabinets, wood worktops, grey splashback, porcelain splashback, stainless steel appliances, vinyl flooring, an island and brown floors.
Mediterranean Kitchen with Light Wood Cabinets Ideas and Designs
5