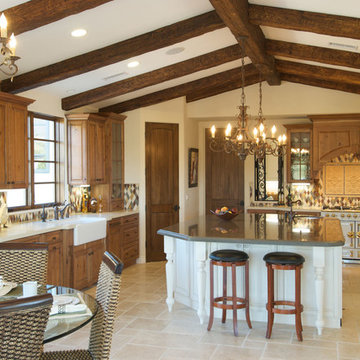Mediterranean Kitchen with Limestone Flooring Ideas and Designs
Refine by:
Budget
Sort by:Popular Today
101 - 120 of 505 photos
Item 1 of 3
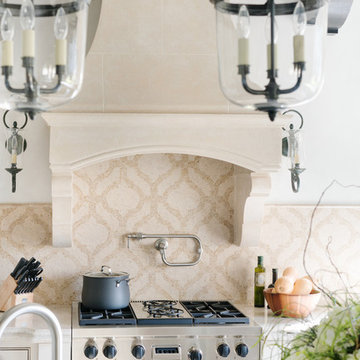
Gabriel Builders Showroom Kitchen with Subzero and Wolf appliances, island pendant lights, sconces by hood, and plaster walls. The kitchen is used for staff parties, wine and cheese community events, wedding events, and cooking demos
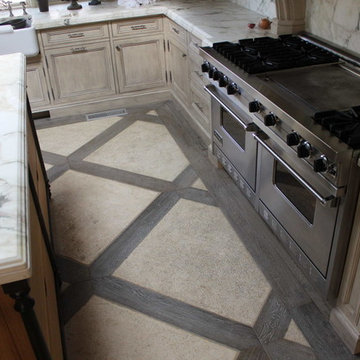
Beautiful handcrafted Jerusalem Limestone Floors with aged French oak wood picture frame inlay. The floor easily complements your living style, whether it is an elegant living room furniture setting or a true chef's kitchen.
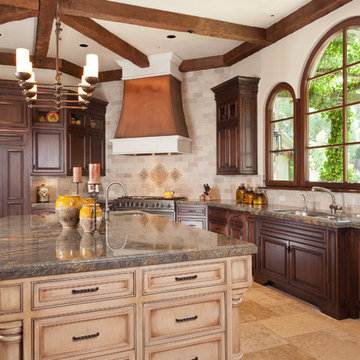
Russell Abraham Photography
Design ideas for an expansive mediterranean grey and cream u-shaped open plan kitchen in San Francisco with a submerged sink, raised-panel cabinets, brown cabinets, granite worktops, beige splashback, stone tiled splashback, stainless steel appliances, limestone flooring and an island.
Design ideas for an expansive mediterranean grey and cream u-shaped open plan kitchen in San Francisco with a submerged sink, raised-panel cabinets, brown cabinets, granite worktops, beige splashback, stone tiled splashback, stainless steel appliances, limestone flooring and an island.
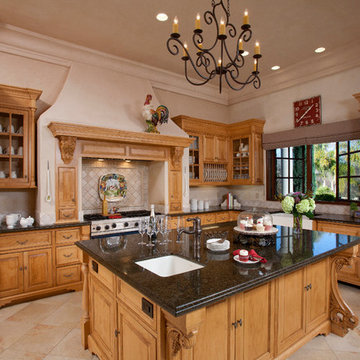
Martin King Photography -- Beautiful and functional kitchen, warm and inviting, and spacious enough to use for family meals and activities by a cozy fireplace.
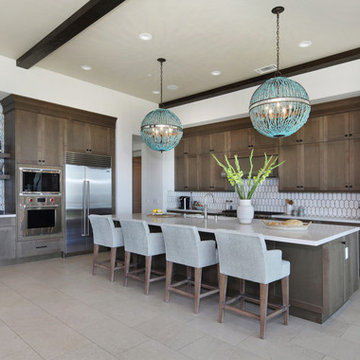
This is an example of an expansive mediterranean l-shaped open plan kitchen in Orange County with a submerged sink, shaker cabinets, medium wood cabinets, engineered stone countertops, multi-coloured splashback, ceramic splashback, stainless steel appliances, limestone flooring, an island and white worktops.
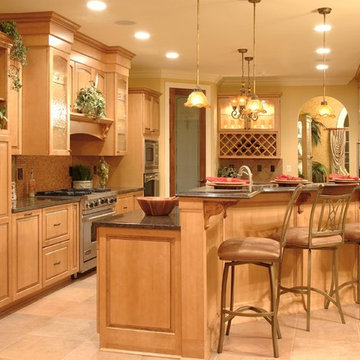
The Adriana is a beautiful 3900 square foot 5 bedroom 4 1/2 bath Mediterranean inspired single story estate. It features a luxurious 1st floor master suite with sitting area, large custom tile shower and romantic whirlpool tub with a see-thru fireplace. The custom kitchen overlooks a breakfast nook and cozy hearth room with stained wood custom coffered ceilings. The rear courtyard features a vaulted covered veranda and custom deck with exterior stainless steel fireplace. The finished full basement is 2700 square feet and boasts a theatre room, game room, family room with fireplace, full wet-bar with wine cellar, fitness room with sauna, oversized bedroom and full bath. This masterful design offers close to 7000 square feet of total living space.
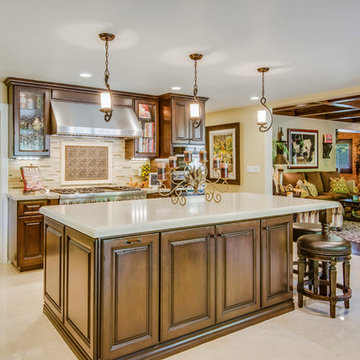
Peter McMenamin
This is an example of a mediterranean kitchen in Los Angeles with a built-in sink, dark wood cabinets, engineered stone countertops, beige splashback, mosaic tiled splashback, stainless steel appliances, limestone flooring and recessed-panel cabinets.
This is an example of a mediterranean kitchen in Los Angeles with a built-in sink, dark wood cabinets, engineered stone countertops, beige splashback, mosaic tiled splashback, stainless steel appliances, limestone flooring and recessed-panel cabinets.
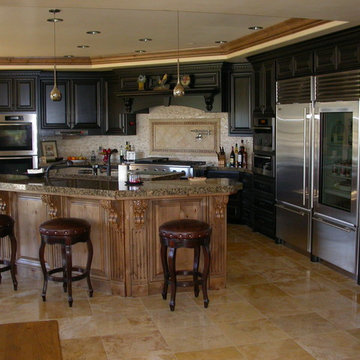
Trevor Kruger
Design ideas for an expansive mediterranean u-shaped kitchen/diner in Santa Barbara with a submerged sink, raised-panel cabinets, black cabinets, granite worktops, multi-coloured splashback, glass tiled splashback, stainless steel appliances and limestone flooring.
Design ideas for an expansive mediterranean u-shaped kitchen/diner in Santa Barbara with a submerged sink, raised-panel cabinets, black cabinets, granite worktops, multi-coloured splashback, glass tiled splashback, stainless steel appliances and limestone flooring.
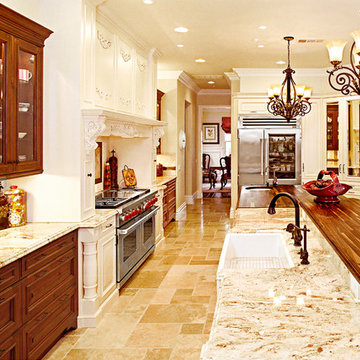
This traditional kitchen design in Yorba Linda evokes a Mediterranean charm with unique features and a warm color scheme that will make it the center of attention in this home. The kitchen remodeling project involved structural changes to create the design this family wanted. The original kitchen was opened up into the family room, and a structural sheer wall was removed so that the space could be made larger and the layout open plan. The structural revisions included installing a steel beam with posts.
The resulting space created the perfect spot for cooking, entertaining, and much more. Custom dual-toned kitchen cabinets from Bentwood Kitchens and Woodmode give the room a stunning, classic appearance. Light colored, distressed finish cabinetry was used in the island with a Grothouse walnut wood countertop. This cabinetry was also installed around the oven, the custom built-in Vent-a-Hood wood hood, and as part of the perimeter cabinets. This is contrasted by dark wood finish cabinetry on either side of the cooking area, which incorporates glass front upper cabinets. These cabinets are complemented by a beige-toned multi-colored granite countertop, which is also used on the island for an elevated counter, perfect for a breakfast bar or a casual glass of wine. The island also incorporates tambour doors at the island seating area. Enkeboll custom carvings are included throughout this area, such as in turning on the legs and crown molding, giving the room a one-of-a-kind appearance.
The island includes both a central Shaw farmhouse sinks and a Rohl Shaw second sink, complemented by a Grohe faucet. The large Wolf range will help bring any culinary masterpiece to life, and a Miele dishwasher is ideal for clean-up. The Sub-Zero pro-48 refrigerator is a stunning glass-front model that brings both top of the line functionality and style to this Yorba Linda kitchen design. A beige limestone Versailles floor pulls together the color scheme and adds to the warm charm of this kitchen.
Photos by Greg Seltzer
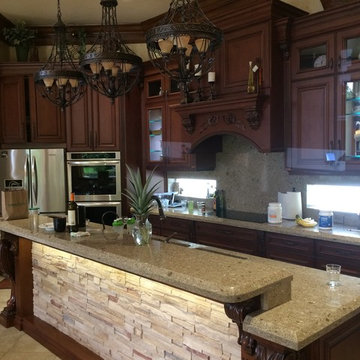
acanthus leaves banquette seating crown molding dentil crown english walnut xgallery cabinets Hand Carved Corbels ledge stone maple old world quartz rope crown transom windows tuscany tuscasn wine storage
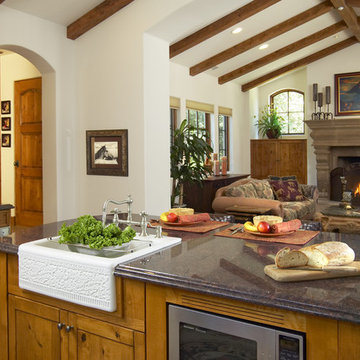
Photo of a large mediterranean kitchen in San Diego with a submerged sink, raised-panel cabinets, medium wood cabinets, granite worktops, beige splashback, terracotta splashback, stainless steel appliances, limestone flooring and an island.
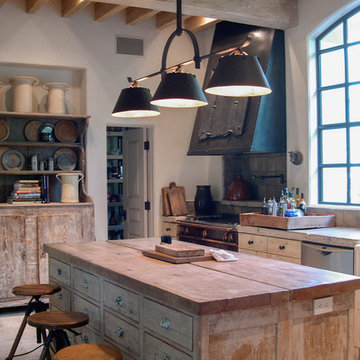
Photo: Tria Giovan
Inspiration for a large mediterranean l-shaped kitchen in Houston with a belfast sink, flat-panel cabinets, distressed cabinets, limestone worktops, stone tiled splashback, black appliances, limestone flooring, an island and multi-coloured floors.
Inspiration for a large mediterranean l-shaped kitchen in Houston with a belfast sink, flat-panel cabinets, distressed cabinets, limestone worktops, stone tiled splashback, black appliances, limestone flooring, an island and multi-coloured floors.
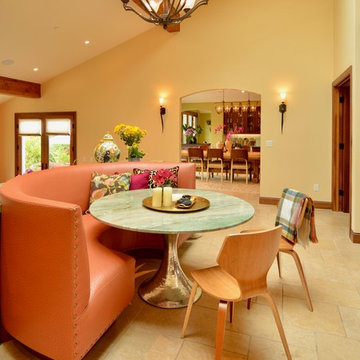
This newly remodeled family home and in law unit in San Anselmo is 4000sf of light and space. The first designer was let go for presenting grey one too many times. My task was to skillfully blend all the color my clients wanted from their mix of Latin, Hispanic and Italian heritage and get it to read successfully.
Wow, no easy feat. Clients alway teach us so much. I learned that much more color could work than I ever thought possible.
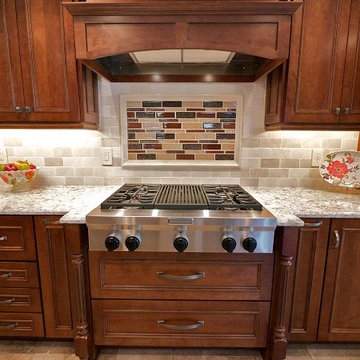
TVPG
Medium sized mediterranean galley kitchen/diner in Philadelphia with a submerged sink, raised-panel cabinets, metro tiled splashback, stainless steel appliances, no island, brown cabinets, granite worktops, beige splashback and limestone flooring.
Medium sized mediterranean galley kitchen/diner in Philadelphia with a submerged sink, raised-panel cabinets, metro tiled splashback, stainless steel appliances, no island, brown cabinets, granite worktops, beige splashback and limestone flooring.
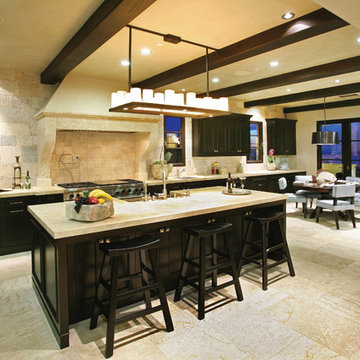
Great Room Kitchen area -
General Contractor: McLane Builders Inc
This is an example of a medium sized mediterranean l-shaped open plan kitchen in Orange County with a belfast sink, recessed-panel cabinets, dark wood cabinets, limestone worktops, beige splashback, stone tiled splashback, stainless steel appliances, limestone flooring, an island and beige floors.
This is an example of a medium sized mediterranean l-shaped open plan kitchen in Orange County with a belfast sink, recessed-panel cabinets, dark wood cabinets, limestone worktops, beige splashback, stone tiled splashback, stainless steel appliances, limestone flooring, an island and beige floors.
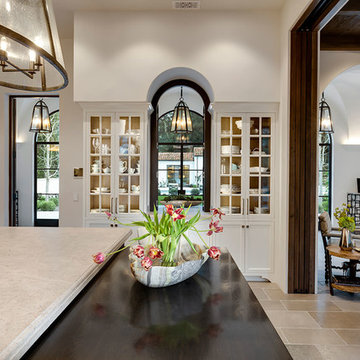
Inspiration for a large mediterranean l-shaped open plan kitchen in Other with a belfast sink, raised-panel cabinets, white cabinets, limestone worktops, multi-coloured splashback, ceramic splashback, limestone flooring, an island, grey floors and grey worktops.
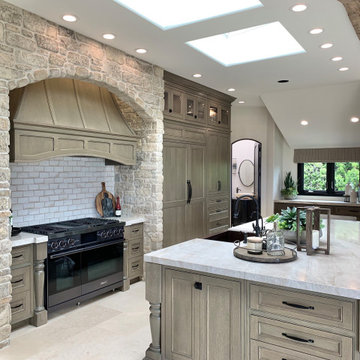
Mediterranean home on the cliff in Laguna Beach, CA gets a huge update while still staying true to the style of architecture of the home.
Design ideas for a mediterranean l-shaped open plan kitchen with a belfast sink, recessed-panel cabinets, grey cabinets, quartz worktops, beige splashback, ceramic splashback, black appliances, limestone flooring, an island, beige floors and beige worktops.
Design ideas for a mediterranean l-shaped open plan kitchen with a belfast sink, recessed-panel cabinets, grey cabinets, quartz worktops, beige splashback, ceramic splashback, black appliances, limestone flooring, an island, beige floors and beige worktops.
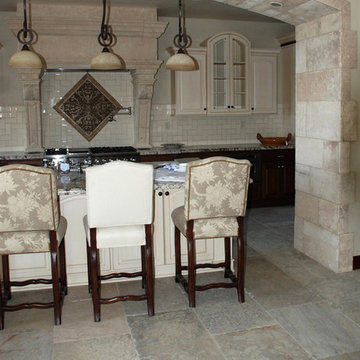
Reclaimed ‘barre blonde’ pavers by Architectural Stone Decor.
www.archstonedecor.ca | sales@archstonedecor.ca | (437) 800-8300
The ancient barre blonde stone tiles and pavers are large rectangular planks that can reach up to 60" in length
Their durable nature makes them an excellent choice for indoor and outdoor use. They are unaffected by extreme climate and easily withstand heavy use due to the nature of their hard molecular structure. They are best installed in a running bond format.
These pavers have been reclaimed from different locations across the Mediterranean and have been calibrated from thick blocks down to 5/8” in thickness to ease installation of modern use.
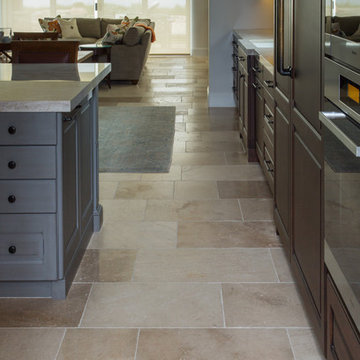
Photos by philclarkephotography.com
This is an example of a large mediterranean l-shaped open plan kitchen in Orange County with limestone flooring, flat-panel cabinets, dark wood cabinets, granite worktops, integrated appliances and an island.
This is an example of a large mediterranean l-shaped open plan kitchen in Orange County with limestone flooring, flat-panel cabinets, dark wood cabinets, granite worktops, integrated appliances and an island.
Mediterranean Kitchen with Limestone Flooring Ideas and Designs
6
