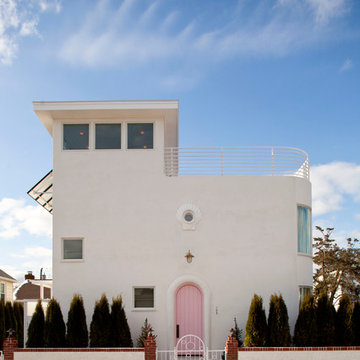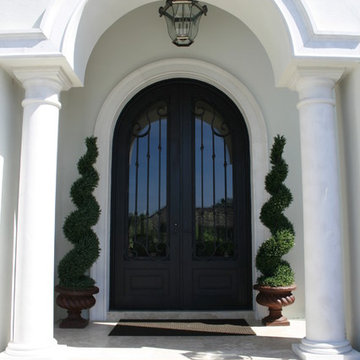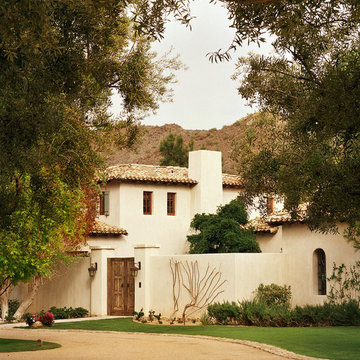Mediterranean Two Floor House Exterior Ideas and Designs
Refine by:
Budget
Sort by:Popular Today
121 - 140 of 9,753 photos
Item 1 of 3
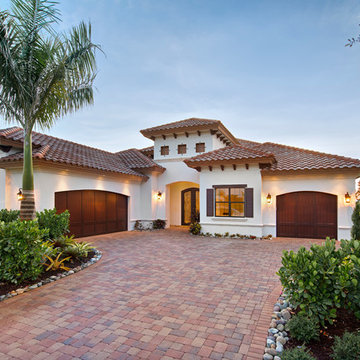
Giovanni Photography
Photo of a white mediterranean two floor render house exterior in Miami with a hip roof.
Photo of a white mediterranean two floor render house exterior in Miami with a hip roof.
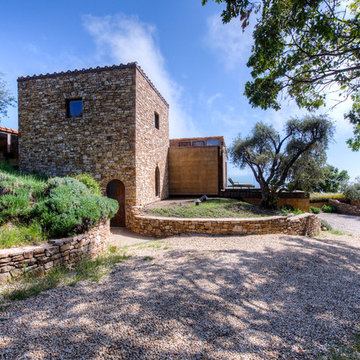
Breathtaking views of the incomparable Big Sur Coast, this classic Tuscan design of an Italian farmhouse, combined with a modern approach creates an ambiance of relaxed sophistication for this magnificent 95.73-acre, private coastal estate on California’s Coastal Ridge. Five-bedroom, 5.5-bath, 7,030 sq. ft. main house, and 864 sq. ft. caretaker house over 864 sq. ft. of garage and laundry facility. Commanding a ridge above the Pacific Ocean and Post Ranch Inn, this spectacular property has sweeping views of the California coastline and surrounding hills. “It’s as if a contemporary house were overlaid on a Tuscan farm-house ruin,” says decorator Craig Wright who created the interiors. The main residence was designed by renowned architect Mickey Muenning—the architect of Big Sur’s Post Ranch Inn, —who artfully combined the contemporary sensibility and the Tuscan vernacular, featuring vaulted ceilings, stained concrete floors, reclaimed Tuscan wood beams, antique Italian roof tiles and a stone tower. Beautifully designed for indoor/outdoor living; the grounds offer a plethora of comfortable and inviting places to lounge and enjoy the stunning views. No expense was spared in the construction of this exquisite estate.
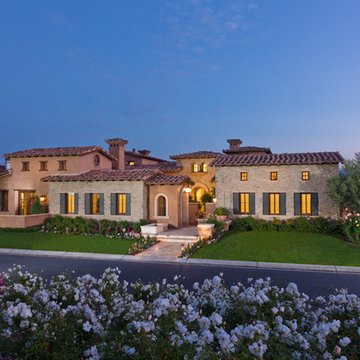
tuscan farmhouse
This is an example of a mediterranean two floor house exterior in Orange County with stone cladding.
This is an example of a mediterranean two floor house exterior in Orange County with stone cladding.
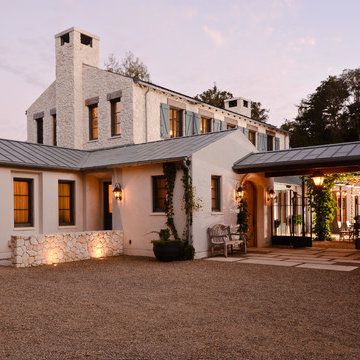
This is an example of a beige mediterranean two floor house exterior in San Francisco with mixed cladding and a metal roof.
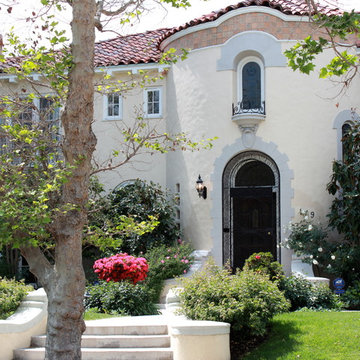
Design ideas for a large and beige mediterranean two floor render house exterior in Los Angeles.
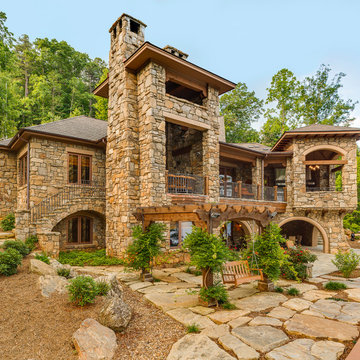
Custom home Studio of LS3P ASSOCIATES LTD. | Photo by Firewater Photography.
Mediterranean two floor house exterior in Other with stone cladding and a hip roof.
Mediterranean two floor house exterior in Other with stone cladding and a hip roof.
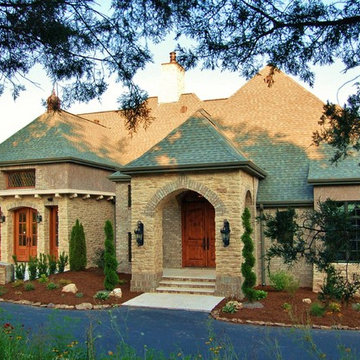
European styled multi leveled home with a stone entry Portico and a 'Tea' Patio with entry to the Dining Room....Winner '2008' Home of the Year 417 'Home' Magazine. Photo: Marc Ekhause
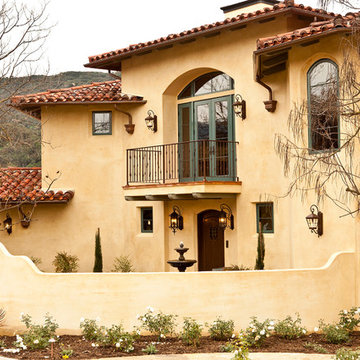
This is an example of a mediterranean two floor house exterior in Los Angeles.
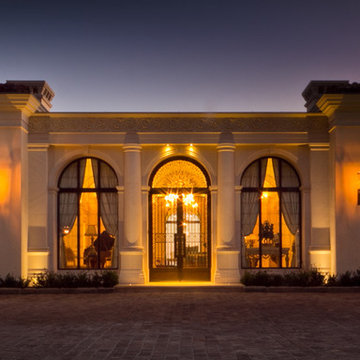
Steel doors and steel windows by Riviera Bronze MFG. Visit our website at http://www.rivierabronze.com/ for more information!
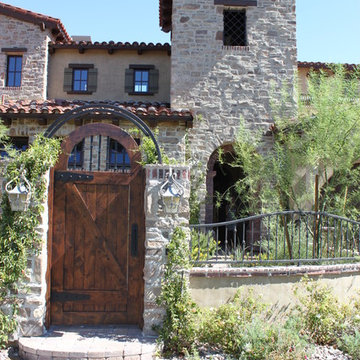
Front Entry through a Courtyard Gate
Design ideas for a gey and large mediterranean two floor detached house in Las Vegas with stone cladding, a pitched roof and a tiled roof.
Design ideas for a gey and large mediterranean two floor detached house in Las Vegas with stone cladding, a pitched roof and a tiled roof.
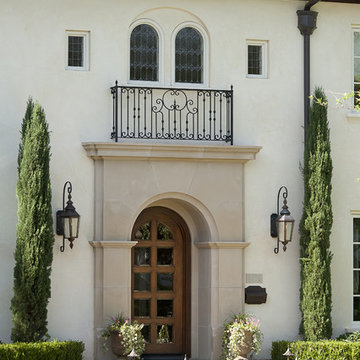
Photo of a large and white mediterranean two floor render house exterior in Dallas with a hip roof.
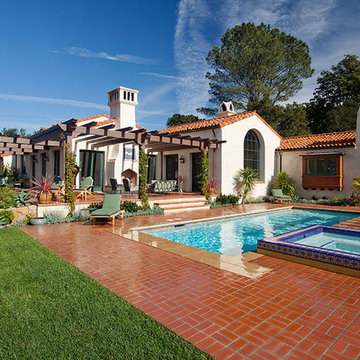
Architect: Bob Easton AIA
General Contractor: Allen Construction
Photographer: Jim Bartsch Photography
Design ideas for a large and white mediterranean two floor render house exterior in Santa Barbara.
Design ideas for a large and white mediterranean two floor render house exterior in Santa Barbara.
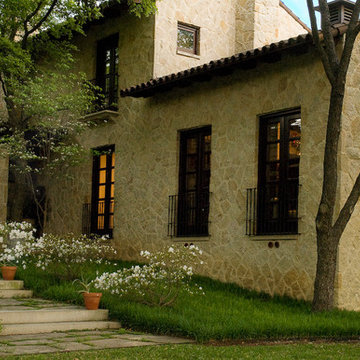
Lovely brand new custom home built to look centuries old. Architect: Frank Ryburn, Photograph by Art Russell
Photo of a large and brown mediterranean two floor detached house in Dallas with stone cladding, a pitched roof and a tiled roof.
Photo of a large and brown mediterranean two floor detached house in Dallas with stone cladding, a pitched roof and a tiled roof.
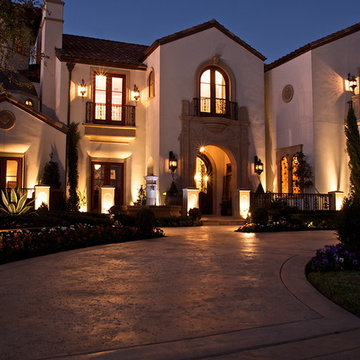
Spanish Colonial Exterior
Design ideas for a beige mediterranean two floor render house exterior in Dallas with a pitched roof.
Design ideas for a beige mediterranean two floor render house exterior in Dallas with a pitched roof.
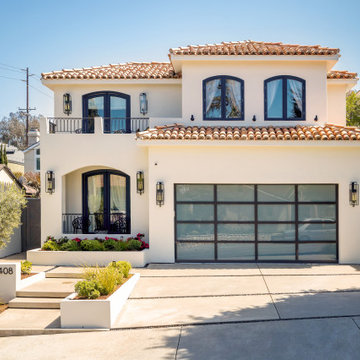
This home is a distinctive find featuring custom touches complemented by a newly imagined open floor plan, ideal for seamless indoor and outdoor living. This gated, secure Mediterranean Modern home provides character with all the pluses of a new build. The home has been completely refreshed with a full interior, exterior and landscape remodel completed in 2021.
Highlights include contemporary black iron doors, high vaulted ceilings with exposed beams and balconies attached to each bedroom, along with fireplaces in the living room, family room and master bedroom. The oversized master suite is a true escape with a custom walk-in closet and spa-like master bath with full vanity, and a free-standing soaking tub – all with top-of-the-line finishes.
For wine enthusiasts, there is a custom 200 bottle wine cellar along with a wine fridge located in the kitchen. The chef’s kitchen boasts built in stainless Viking appliances plus a 9-burner Dacor stove top range. Custom cabinets and shelving throughout the home provide ample space for functional lifestyle storage. The engineered hardwood floors are durable and stylish, a perfect fit for the beach living. A soaring vaulted ceiling in the kitchen creates a serene environment, welcoming in the perfect amount of ambient sunlight.
The newly designed backyard landscaping, hardscape, Viking grill area and outdoor lighting provide the finishing touches to this incredible sanctuary.
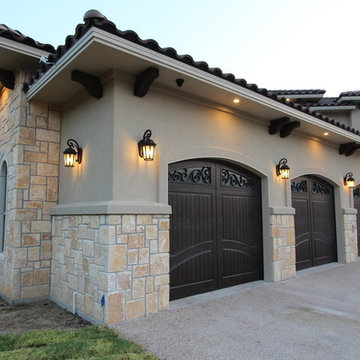
Medium sized and beige mediterranean two floor detached house in Austin with mixed cladding, a hip roof and a tiled roof.
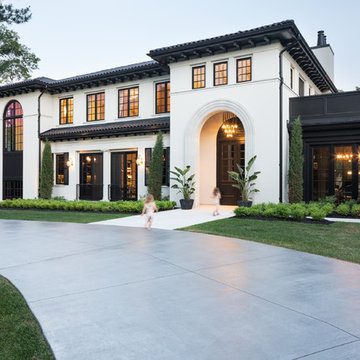
Landmark Photography
Inspiration for a white mediterranean two floor detached house in Minneapolis with a tiled roof.
Inspiration for a white mediterranean two floor detached house in Minneapolis with a tiled roof.
Mediterranean Two Floor House Exterior Ideas and Designs
7
