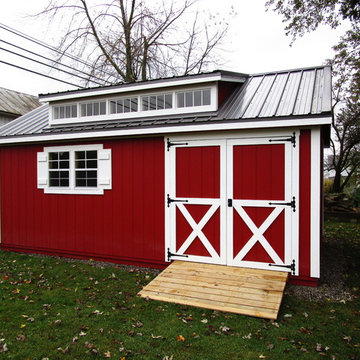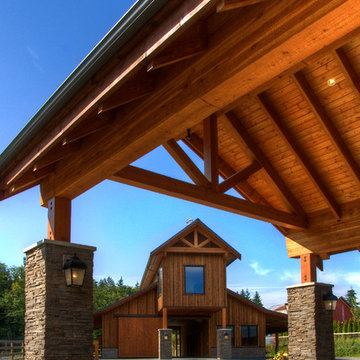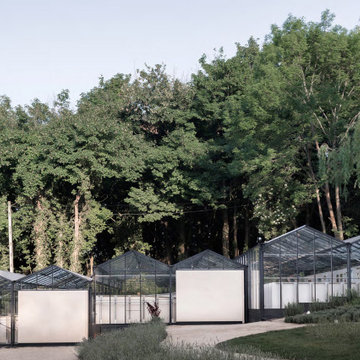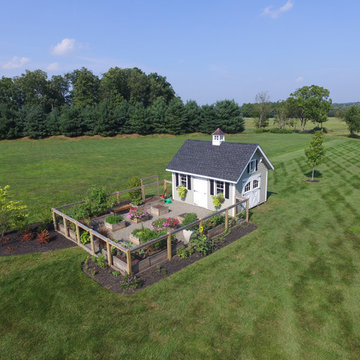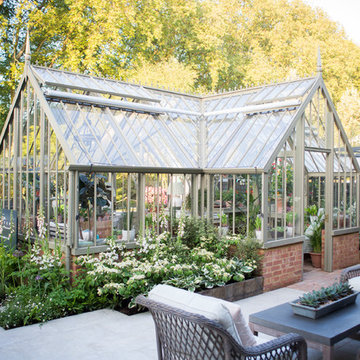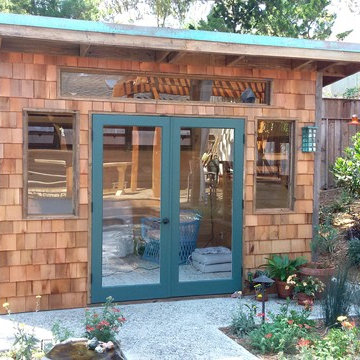Medium Sized and Expansive Garden Shed and Building Ideas and Designs
Refine by:
Budget
Sort by:Popular Today
141 - 160 of 4,343 photos
Item 1 of 3
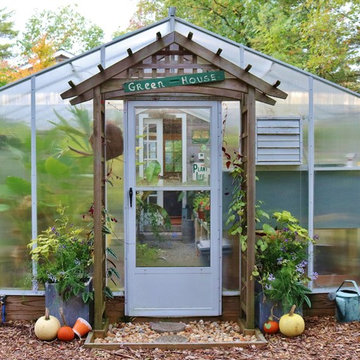
Container gardens and a cedar arbor frame the back entrance of this greenhouse.
Inspiration for a medium sized traditional detached greenhouse in Boston.
Inspiration for a medium sized traditional detached greenhouse in Boston.
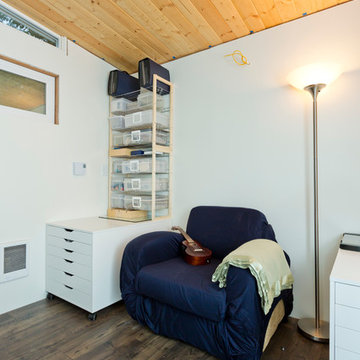
His and Hers Modern-Shed. Photo by Dominic Bonuccelli
Inspiration for a medium sized modern detached office/studio/workshop in Seattle.
Inspiration for a medium sized modern detached office/studio/workshop in Seattle.
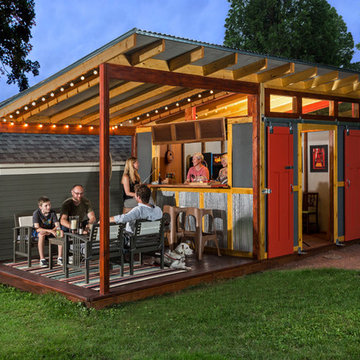
Edmunds Studios Photography
Photo of a medium sized rural garden shed and building in Milwaukee.
Photo of a medium sized rural garden shed and building in Milwaukee.
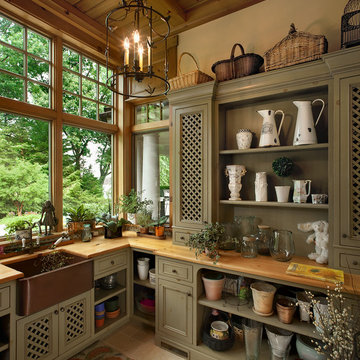
Old World elegance meets modern ease in the beautiful custom-built home. Distinctive exterior details include European stone, classic columns and traditional turrets. Inside, convenience reigns, from the large circular foyer and welcoming great room to the dramatic lake room that makes the most of the stunning waterfront site. Other first-floor highlights include circular family and dining rooms, a large open kitchen, and a spacious and private master suite. The second floor features three additional bedrooms as well as an upper level guest suite with separate living, dining and kitchen area. The lower level is all about fun, with a games and billiards room, family theater, exercise and crafts area.
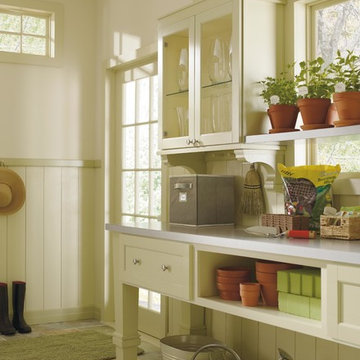
Create a workroom that's as beautiful as the garden outside. Glass-door cabinetry and an extended potting station make for a light, airy, and productive workspace.
Martha Stewart Living Ox Hill PureStyle cabinetry in Heavy Cream
Martha Stewart Living hardware in Bedford Nickel
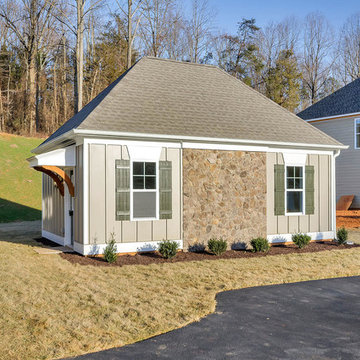
VA HOME PICS
Design ideas for a medium sized classic detached office/studio/workshop in Other.
Design ideas for a medium sized classic detached office/studio/workshop in Other.
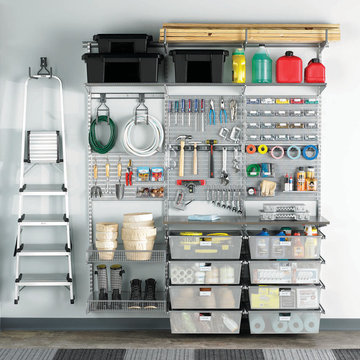
Create the ultimate work station in your garage with elfa utility®! In this solution, Ventilated Shelving stores seasonal items, while Shelf Baskets corral boots and planters. Utility Hooks hold hoses and a ladder, and smooth-gliding drawers hold everything from lightbulbs to motor oil. And our elfa utility Boards with Boxes, Hooks and Trays keeps all your tools and supplies handy!
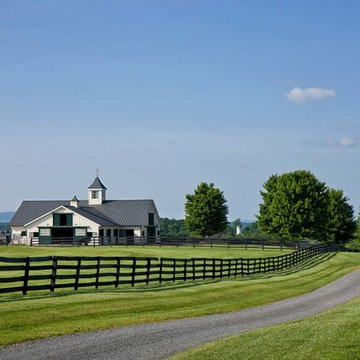
© Gordon Beall
Design ideas for an expansive rural detached barn in DC Metro.
Design ideas for an expansive rural detached barn in DC Metro.
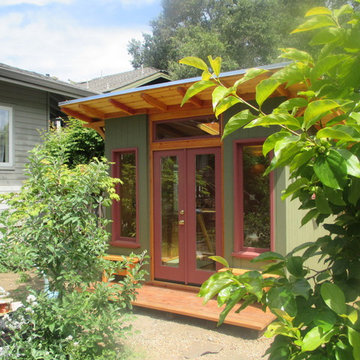
Inspiration for a medium sized traditional detached garden shed in San Francisco.
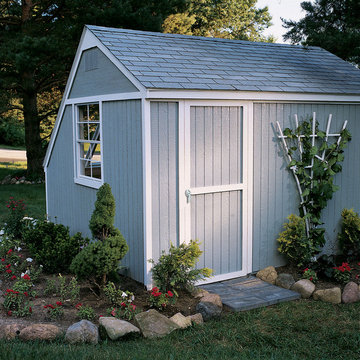
With 509 cu. ft. of storage space, it's the perfect solution for gardeners looking for a potting shed and extra room for storage.
Windows invite plenty of natural light inside for your backyard projects
Lots of functional storage space! You can hang flower pots and store all of your lawn and garden equipment inside our potting shed.
- Dimensions: 10'x8'x9' (w x d x h)
- 30'w x 6'h Door - Install on eave or gable side
- 6' High Eave Wall
- 9' High Peak
- 509 cu. ft. of storage space
- Premium 2x4 construction engineered and tested to withstand heavy wind and snow loads
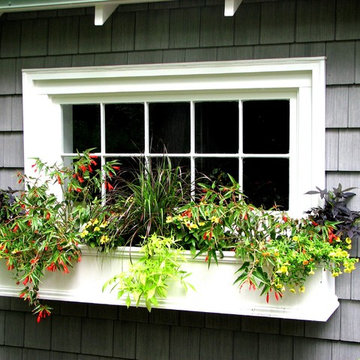
Window box with Angel wing begonias, potato vine. Red fountain grass.
Bob Trainor
Inspiration for a medium sized traditional detached garden shed and building in Boston.
Inspiration for a medium sized traditional detached garden shed and building in Boston.
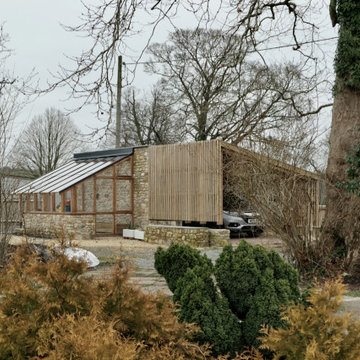
The finished shelter providing a carport and lean-to greenhouse ready for landscape works and planting.
Inspiration for a medium sized contemporary detached greenhouse in Other.
Inspiration for a medium sized contemporary detached greenhouse in Other.
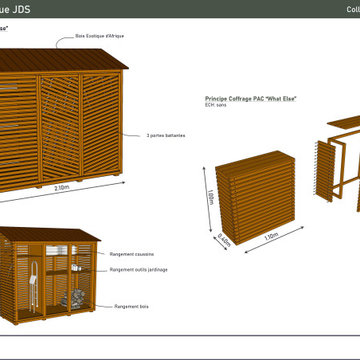
Découvrez ce bel abri en bois conçu par notre architecte paysagiste et ensuite réalisé par notre artisan menuisier. Rangez tout votre matériel de jardinage ainsi que vos accessoires extérieurs dans un endroit spécialement pensé pour votre jardin.
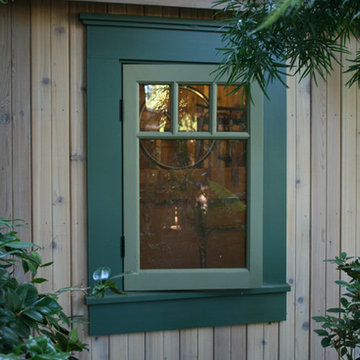
What our clients needed:
• Create a garden folly that doubles as a well-built shed for crafts and storage.
• Size the structure large enough for comfortable storage without dominating the garden.
• Discreetly locate the shed in the far corner of the rear yard while maintaining existing trees.
• Ensure that the structure is protected from the weather and carefully detailed to deter access of wildlife and rodents.
FUNCTION
• Construct the shed slab close to grade to permit easy access for bicycle storage, while building shed walls above grade to ensure against termites and dryrot.
• Install a French door and operable casement windows to admit plenty of daylight and provide views to the garden.
• Include rugged built-in work bench, shelves, bike racks and tool storage for a rustic well-organized and efficient space.
• Incorporate GFIC electrical service for safe access to power at this distant corner of the yard.
• Position energy-efficient interior lighting to ensure space can be used year-round.
• Switch control of exterior light from house and from shed for ease of command.
AESTHETICS
• Design and detail the shed to coordinate with the Arts and Crafts style house.
• Include an arbor for future flowering vines, further softening the shed’s garden presence.
• Simple and rustic interior surfaces ensure that the space is easy to clean.
• Create an aged and softly weathered appearance, and protect the exterior siding by finishing the cedar with a custom-colored semi-transparent stain.
INNOVATIVE MATERIALS AND CONSTRUCTION
• Factory-built components were pre-assembled to allow for a speedy assembly and for a shorter on-site construction schedule.
• Each component was easily transported through the yard without disturbing garden features.
• Decorative exterior trim frames the door and windows, while a simpler trim is used inside the unadorned shed.
OBSTACLE OVERCOME
• The structure is located in the corner of the yard to avoid disturbance of a curly willow tree.
• The low-profile structure is positioned close to property lines while staying beneath the allowable daylight plane for structures.
• To comply with daylight plane close to fence, the roof form combines hip and gable forms, with door located at gable end.
• The height of the modest interior is maximized, without exceeding the allowable building height.
CRAFTSMANSHIP
• The concrete slab was precisely formed and finished for ease of shed assembly before the factory-built components were delivered to site.
• Precision planning meant the pre-framed door fit exactly between raised concrete curb.
Medium Sized and Expansive Garden Shed and Building Ideas and Designs
8
