Medium Sized and Small House Exterior Ideas and Designs
Refine by:
Budget
Sort by:Popular Today
241 - 260 of 159,564 photos
Item 1 of 3
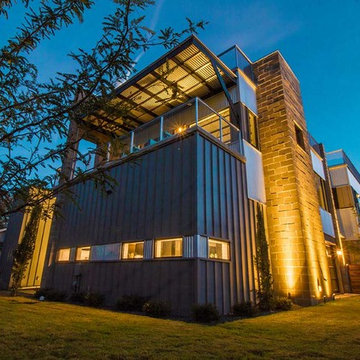
The spacious backyard provides room for activities, day or night.
Photographer: Kirby Betancourt
This is an example of a medium sized and multi-coloured urban two floor detached house in Austin with mixed cladding, a flat roof and a mixed material roof.
This is an example of a medium sized and multi-coloured urban two floor detached house in Austin with mixed cladding, a flat roof and a mixed material roof.

Photo of a medium sized and beige traditional bungalow detached house in Omaha with mixed cladding, a hip roof and a shingle roof.
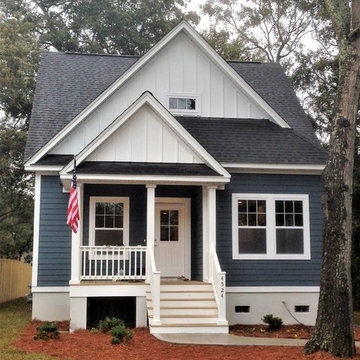
Medium sized and blue traditional two floor detached house in Charleston with wood cladding and a shingle roof.
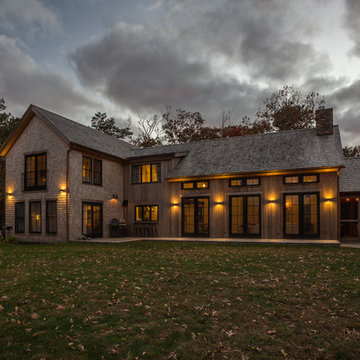
Photography by Great Island Photo
Inspiration for a medium sized and beige country two floor detached house in Boston with mixed cladding, a pitched roof and a shingle roof.
Inspiration for a medium sized and beige country two floor detached house in Boston with mixed cladding, a pitched roof and a shingle roof.
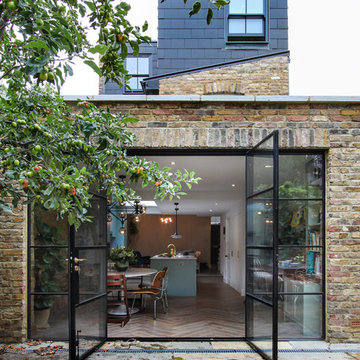
Design ideas for a medium sized contemporary two floor brick semi-detached house in London with a flat roof.
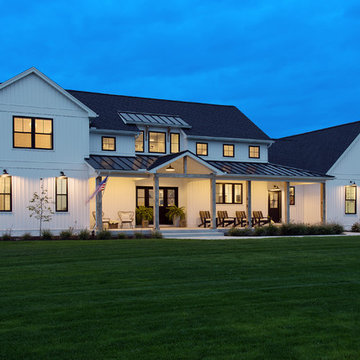
Photo by Ethington
Photo of a medium sized and white farmhouse two floor detached house in Other with wood cladding and a mixed material roof.
Photo of a medium sized and white farmhouse two floor detached house in Other with wood cladding and a mixed material roof.
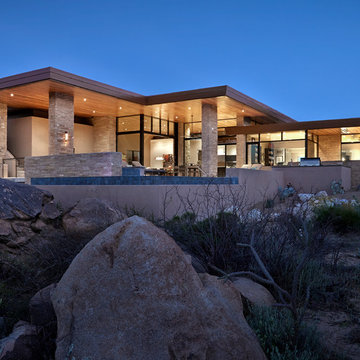
Photo Credit: Robin Stancliff
Inspiration for a medium sized and beige contemporary bungalow render detached house in Other with a flat roof and a metal roof.
Inspiration for a medium sized and beige contemporary bungalow render detached house in Other with a flat roof and a metal roof.
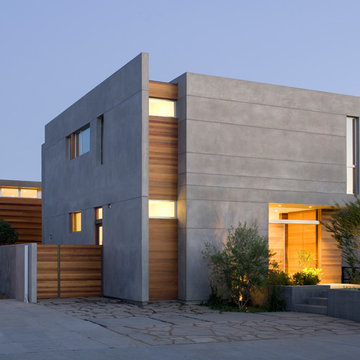
Photography by J Savage Gibson
Inspiration for a medium sized and gey modern two floor render detached house in Los Angeles with a flat roof.
Inspiration for a medium sized and gey modern two floor render detached house in Los Angeles with a flat roof.

Willet Photography
This is an example of a white and medium sized traditional brick detached house in Atlanta with three floors, a pitched roof and a mixed material roof.
This is an example of a white and medium sized traditional brick detached house in Atlanta with three floors, a pitched roof and a mixed material roof.

Stunning zero barrier covered entry.
Snowberry Lane Photography
Inspiration for a medium sized and green classic bungalow detached house in Seattle with concrete fibreboard cladding, a pitched roof and a shingle roof.
Inspiration for a medium sized and green classic bungalow detached house in Seattle with concrete fibreboard cladding, a pitched roof and a shingle roof.
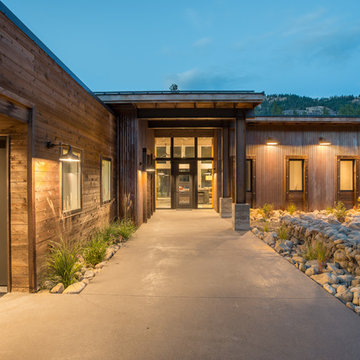
View of entry at dusk.
Photography by Lucas Henning.
Photo of a medium sized and brown industrial bungalow detached house in Seattle with metal cladding, a lean-to roof and a metal roof.
Photo of a medium sized and brown industrial bungalow detached house in Seattle with metal cladding, a lean-to roof and a metal roof.

Inspiration for a medium sized and white modern split-level detached house in Seattle with mixed cladding and a mixed material roof.

The owners were downsizing from a large ornate property down the street and were seeking a number of goals. Single story living, modern and open floor plan, comfortable working kitchen, spaces to house their collection of artwork, low maintenance and a strong connection between the interior and the landscape. Working with a long narrow lot adjacent to conservation land, the main living space (16 foot ceiling height at its peak) opens with folding glass doors to a large screen porch that looks out on a courtyard and the adjacent wooded landscape. This gives the home the perception that it is on a much larger lot and provides a great deal of privacy. The transition from the entry to the core of the home provides a natural gallery in which to display artwork and sculpture. Artificial light almost never needs to be turned on during daytime hours and the substantial peaked roof over the main living space is oriented to allow for solar panels not visible from the street or yard.
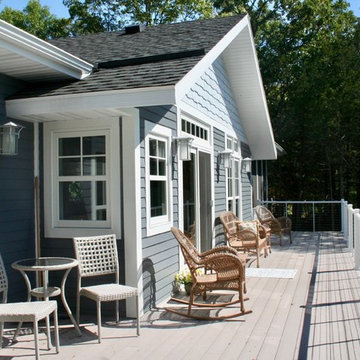
The existing wood siding and wood trim and much of at the existing stucco were replaced with engineered wood lap siding and shakes. The new exterior color scheme of french blue with accents of white and pale gray gives a more nautical feel to the house.
The original cottage was wrapped by a deck on all four sides, most of which was not used. The new composite deck is located primarily on the south (lake) side of the house, as well as at the entry. The chalet-style railings were replaced with crisp-looking cable railings. Scalloped trim connects the posts supporting the new deck.
Lowering the grade between the house and the garage placed the entry walkway at the same level as the back patio, eliminating the need to walk up a set of stairs to get from the back yard to the front.
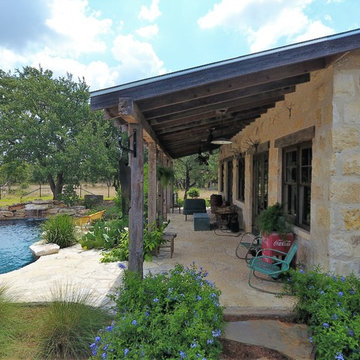
View into the covered porch of the icehouse. Timber lintels over windows in Texas limestone walls. Ripple rock on porch floor.
Photo of a medium sized and beige country bungalow detached house in Austin with stone cladding, a pitched roof and a metal roof.
Photo of a medium sized and beige country bungalow detached house in Austin with stone cladding, a pitched roof and a metal roof.
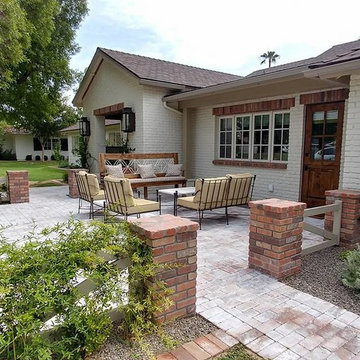
This is an example of a medium sized and white farmhouse bungalow brick detached house in Phoenix with a pitched roof and a shingle roof.

This is an example of a medium sized and blue classic bungalow detached house in Indianapolis with wood cladding, a pitched roof and a shingle roof.
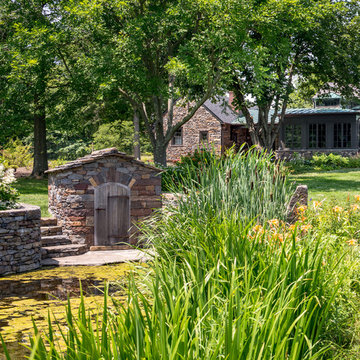
Angle Eye Photography
Medium sized classic detached house in Philadelphia with a hip roof and a metal roof.
Medium sized classic detached house in Philadelphia with a hip roof and a metal roof.

Design ideas for a small and green beach style bungalow detached house in Houston with concrete fibreboard cladding, a pitched roof and a metal roof.

Design ideas for a medium sized and beige traditional two floor render detached house in San Francisco with a hip roof and a metal roof.
Medium Sized and Small House Exterior Ideas and Designs
13