Medium Sized and Small House Exterior Ideas and Designs
Refine by:
Budget
Sort by:Popular Today
21 - 40 of 159,427 photos
Item 1 of 3

As a conceptual urban infill project, the Wexley is designed for a narrow lot in the center of a city block. The 26’x48’ floor plan is divided into thirds from front to back and from left to right. In plan, the left third is reserved for circulation spaces and is reflected in elevation by a monolithic block wall in three shades of gray. Punching through this block wall, in three distinct parts, are the main levels windows for the stair tower, bathroom, and patio. The right two-thirds of the main level are reserved for the living room, kitchen, and dining room. At 16’ long, front to back, these three rooms align perfectly with the three-part block wall façade. It’s this interplay between plan and elevation that creates cohesion between each façade, no matter where it’s viewed. Given that this project would have neighbors on either side, great care was taken in crafting desirable vistas for the living, dining, and master bedroom. Upstairs, with a view to the street, the master bedroom has a pair of closets and a skillfully planned bathroom complete with soaker tub and separate tiled shower. Main level cabinetry and built-ins serve as dividing elements between rooms and framing elements for views outside.
Architect: Visbeen Architects
Builder: J. Peterson Homes
Photographer: Ashley Avila Photography

This cozy lake cottage skillfully incorporates a number of features that would normally be restricted to a larger home design. A glance of the exterior reveals a simple story and a half gable running the length of the home, enveloping the majority of the interior spaces. To the rear, a pair of gables with copper roofing flanks a covered dining area that connects to a screened porch. Inside, a linear foyer reveals a generous staircase with cascading landing. Further back, a centrally placed kitchen is connected to all of the other main level entertaining spaces through expansive cased openings. A private study serves as the perfect buffer between the homes master suite and living room. Despite its small footprint, the master suite manages to incorporate several closets, built-ins, and adjacent master bath complete with a soaker tub flanked by separate enclosures for shower and water closet. Upstairs, a generous double vanity bathroom is shared by a bunkroom, exercise space, and private bedroom. The bunkroom is configured to provide sleeping accommodations for up to 4 people. The rear facing exercise has great views of the rear yard through a set of windows that overlook the copper roof of the screened porch below.
Builder: DeVries & Onderlinde Builders
Interior Designer: Vision Interiors by Visbeen
Photographer: Ashley Avila Photography
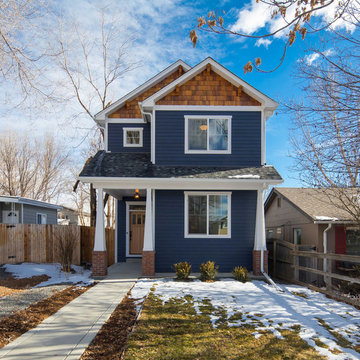
This is an example of a medium sized and blue classic two floor detached house in Denver with mixed cladding, a pitched roof and a shingle roof.

Photography by Keith Isaacs
This is an example of a medium sized and black midcentury two floor detached house in Other with wood cladding, a flat roof and a metal roof.
This is an example of a medium sized and black midcentury two floor detached house in Other with wood cladding, a flat roof and a metal roof.

Photo of a medium sized and gey classic bungalow render detached house in Seattle with a hip roof and a shingle roof.

Design ideas for a medium sized and white mediterranean two floor render house exterior in Santa Barbara with a flat roof.

Jim Westphalen
This is an example of a medium sized and brown modern two floor detached house in Burlington with wood cladding, a pitched roof and a metal roof.
This is an example of a medium sized and brown modern two floor detached house in Burlington with wood cladding, a pitched roof and a metal roof.

Front Entry and Deck
Design ideas for a small and gey modern bungalow render detached house in Los Angeles with a pitched roof and a shingle roof.
Design ideas for a small and gey modern bungalow render detached house in Los Angeles with a pitched roof and a shingle roof.

Mariko Reed
Inspiration for a medium sized and brown retro bungalow detached house in San Francisco with wood cladding and a flat roof.
Inspiration for a medium sized and brown retro bungalow detached house in San Francisco with wood cladding and a flat roof.

Design ideas for a medium sized and beige modern two floor render detached house in Other with a hip roof and a metal roof.
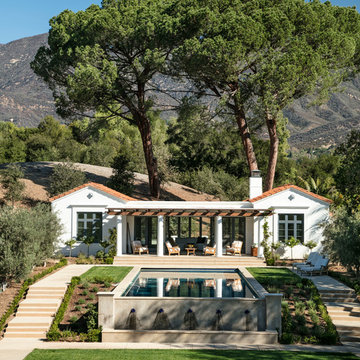
New guesthouse for a historic landmark estate that echoes the design of the main residence.
Photo by: Jim Bartsch
Design ideas for a small and white mediterranean bungalow render house exterior in Los Angeles.
Design ideas for a small and white mediterranean bungalow render house exterior in Los Angeles.
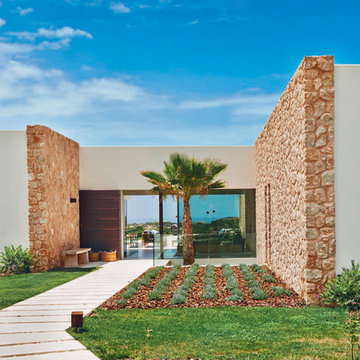
Inspiration for a medium sized and white mediterranean bungalow house exterior in Milan with mixed cladding and a flat roof.

Design & Build Team: Anchor Builders,
Photographer: Andrea Rugg Photography
Photo of a gey and medium sized classic two floor house exterior in Minneapolis with concrete fibreboard cladding and a pitched roof.
Photo of a gey and medium sized classic two floor house exterior in Minneapolis with concrete fibreboard cladding and a pitched roof.

Charles Hilton Architects, Robert Benson Photography
From grand estates, to exquisite country homes, to whole house renovations, the quality and attention to detail of a "Significant Homes" custom home is immediately apparent. Full time on-site supervision, a dedicated office staff and hand picked professional craftsmen are the team that take you from groundbreaking to occupancy. Every "Significant Homes" project represents 45 years of luxury homebuilding experience, and a commitment to quality widely recognized by architects, the press and, most of all....thoroughly satisfied homeowners. Our projects have been published in Architectural Digest 6 times along with many other publications and books. Though the lion share of our work has been in Fairfield and Westchester counties, we have built homes in Palm Beach, Aspen, Maine, Nantucket and Long Island.

Anice Hoachlander, Hoachlander Davis Photography
This is an example of a medium sized and gey midcentury bungalow house exterior in DC Metro with mixed cladding and a pitched roof.
This is an example of a medium sized and gey midcentury bungalow house exterior in DC Metro with mixed cladding and a pitched roof.
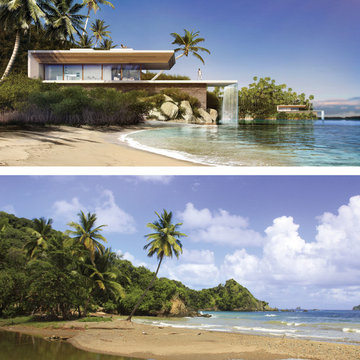
Liquid Design & Architecture, Inc.
Medium sized and white modern two floor house exterior with wood cladding.
Medium sized and white modern two floor house exterior with wood cladding.
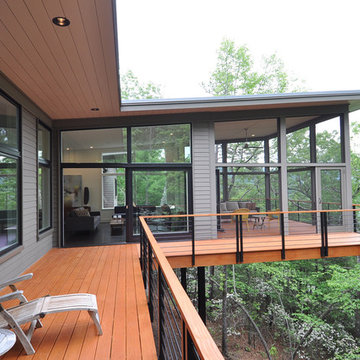
Design ideas for a medium sized and gey rustic two floor house exterior in Other with wood cladding and a flat roof.

Spacecrafting Photography
Design ideas for a medium sized and black scandi two floor house exterior in Minneapolis with concrete fibreboard cladding and a pitched roof.
Design ideas for a medium sized and black scandi two floor house exterior in Minneapolis with concrete fibreboard cladding and a pitched roof.

The new front elevation of the Manhattan Beach Mid-Century Modern house. The original house from the 1950s was by famed architect Edward Ficket. In the 1980s a bad addition was done that hid the original house and completely changed the character.. Our goal was to revamp the entire house and in the process restore some of the mid-century magic.

Door painted in "Curry", by California Paints
Inspiration for a gey and medium sized traditional house exterior in Boston with concrete fibreboard cladding, three floors and a pitched roof.
Inspiration for a gey and medium sized traditional house exterior in Boston with concrete fibreboard cladding, three floors and a pitched roof.
Medium Sized and Small House Exterior Ideas and Designs
2