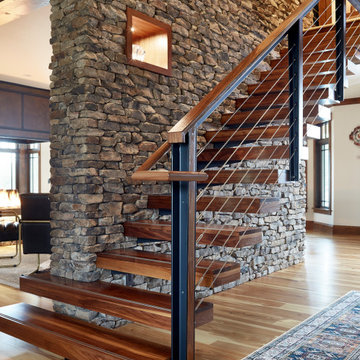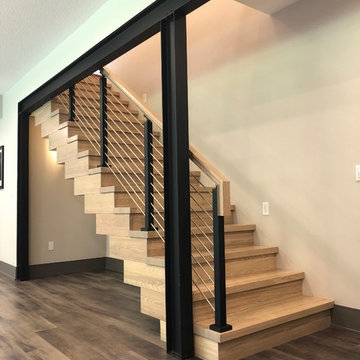Medium Sized and Small Staircase Ideas and Designs
Refine by:
Budget
Sort by:Popular Today
41 - 60 of 60,766 photos
Item 1 of 3
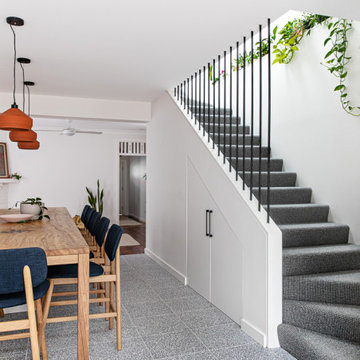
Inspiration for a small contemporary carpeted l-shaped metal railing staircase in Sydney with carpeted risers.
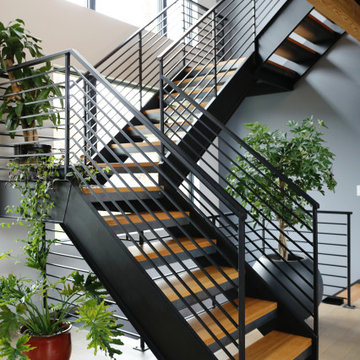
This is an example of a medium sized contemporary wood floating metal railing staircase in New York.
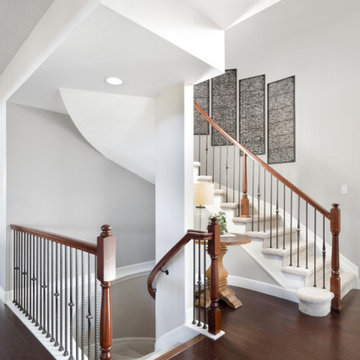
This contemporary rustic basement remodel transformed an unused part of the home into completely cozy, yet stylish, living, play, and work space for a young family. Starting with an elegant spiral staircase leading down to a multi-functional garden level basement. The living room set up serves as a gathering space for the family separate from the main level to allow for uninhibited entertainment and privacy. The floating shelves and gorgeous shiplap accent wall makes this room feel much more elegant than just a TV room. With plenty of storage for the entire family, adjacent from the TV room is an additional reading nook, including built-in custom shelving for optimal storage with contemporary design.
Photo by Mark Quentin / StudioQphoto.com
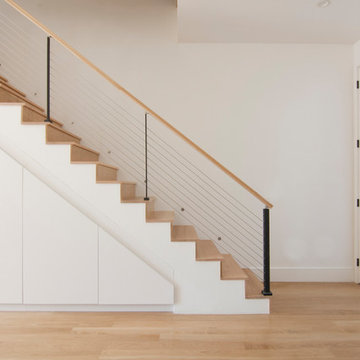
Design ideas for a medium sized modern wood straight wire cable railing staircase in New York with wood risers.
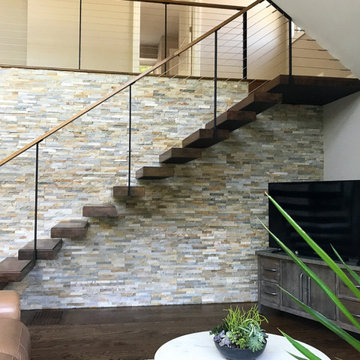
Custom made steel stringer cantilevered floating stairs. The stringer is concealed in the wall giving the appearance of the treads floating up to the second level.
www.keuka-studios.com
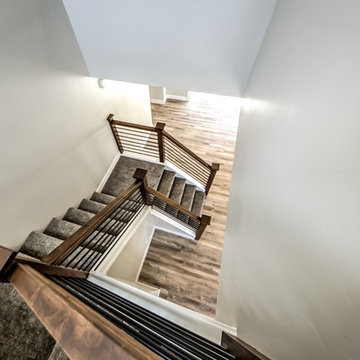
Design ideas for a medium sized classic carpeted u-shaped mixed railing staircase in Boise with carpeted risers.

The staircase once housed a traditional railing with twisted iron pickets. During the renovation, the skirt board was painted in the new wall color, and railings replaced in gunmetal gray steel with a stained wood cap. The end result is an aesthetic more in keeping with the homeowner's collection of contemporary artwork mixed with antiques.
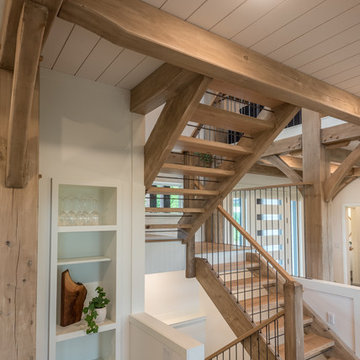
Design ideas for a medium sized rustic wood u-shaped mixed railing staircase in Minneapolis with open risers.
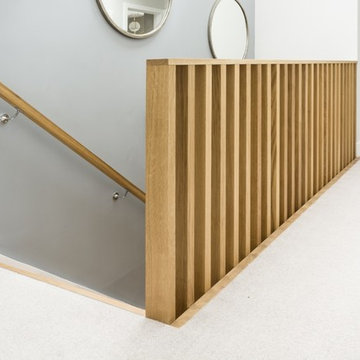
We worked with HAB Housing to create this stunning design for their new development of homes in Kings Worthy, Winchester.
This is an example of a medium sized contemporary wood straight wood railing staircase in Hampshire with wood risers.
This is an example of a medium sized contemporary wood straight wood railing staircase in Hampshire with wood risers.
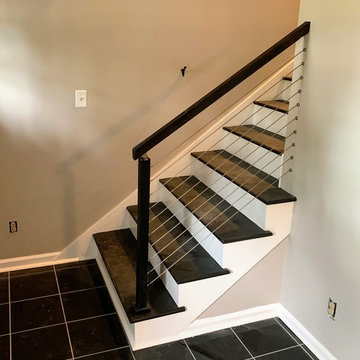
Inspiration for a medium sized contemporary tiled straight metal railing staircase in Atlanta with painted wood risers.
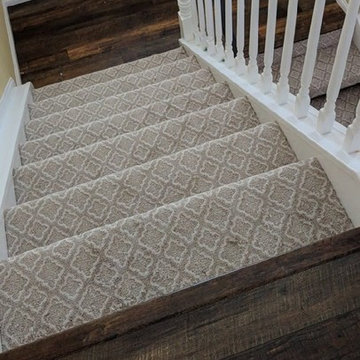
Kane Kaplani Carpet
Photo of a medium sized traditional carpeted u-shaped wood railing staircase in Los Angeles with carpeted risers.
Photo of a medium sized traditional carpeted u-shaped wood railing staircase in Los Angeles with carpeted risers.

Inspiration for a medium sized contemporary wood u-shaped mixed railing staircase in Los Angeles with wood risers.

This beautiful 1881 Alameda Victorian cottage, wonderfully embodying the Transitional Gothic-Eastlake era, had most of its original features intact. Our clients, one of whom is a painter, wanted to preserve the beauty of the historic home while modernizing its flow and function.
From several small rooms, we created a bright, open artist’s studio. We dug out the basement for a large workshop, extending a new run of stair in keeping with the existing original staircase. While keeping the bones of the house intact, we combined small spaces into large rooms, closed off doorways that were in awkward places, removed unused chimneys, changed the circulation through the house for ease and good sightlines, and made new high doorways that work gracefully with the eleven foot high ceilings. We removed inconsistent picture railings to give wall space for the clients’ art collection and to enhance the height of the rooms. From a poorly laid out kitchen and adjunct utility rooms, we made a large kitchen and family room with nine-foot-high glass doors to a new large deck. A tall wood screen at one end of the deck, fire pit, and seating give the sense of an outdoor room, overlooking the owners’ intensively planted garden. A previous mismatched addition at the side of the house was removed and a cozy outdoor living space made where morning light is received. The original house was segmented into small spaces; the new open design lends itself to the clients’ lifestyle of entertaining groups of people, working from home, and enjoying indoor-outdoor living.
Photography by Kurt Manley.
https://saikleyarchitects.com/portfolio/artists-victorian/
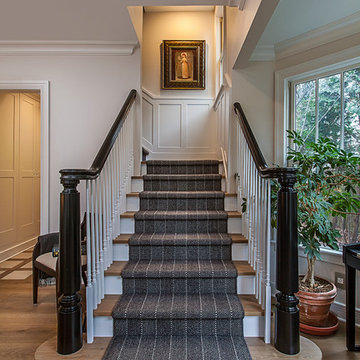
Sharon Kory Interiors
Location: Birmingham, MI, USA
This was a complete re-design of the spaces in the home to create better flow. The craft room now sits where the kitchen was and the library is now the kitchen. We added loads of storage for a busy family with 4 children. We used Sunbrella fabrics on the seating, quartzite in the kitchen and European hand scraped floors for easy use and maintenance.
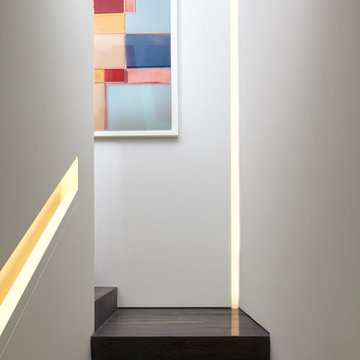
Joshua McHugh
Photo of a small modern wood u-shaped wood railing staircase in New York with wood risers.
Photo of a small modern wood u-shaped wood railing staircase in New York with wood risers.
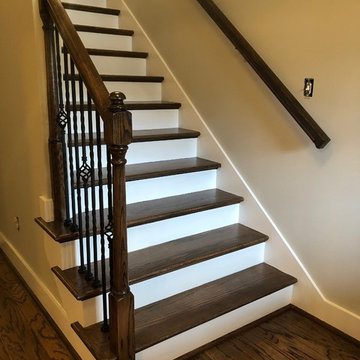
Medium sized classic wood straight mixed railing staircase in Birmingham with painted wood risers.
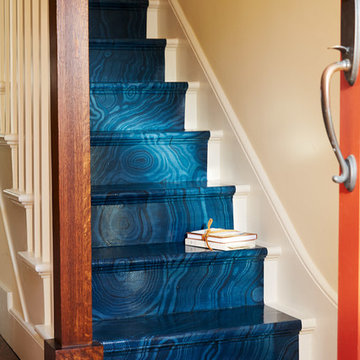
Inspiration for a medium sized eclectic painted wood straight wood railing staircase in San Francisco with painted wood risers.
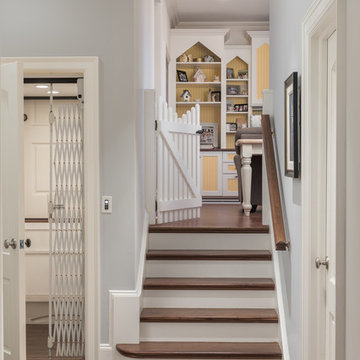
A welcoming children's lounge has a charming country cottage feel with bead board backs; the yellow paint adds a bright, cheerful accent. The picket fence offers a unique, open barrier to protect small children from the steps. On the left, an elevator provides easy, carefree access to all floors of the home for people of all ages and ability levels.
Photography: Lauren Hagerstrom
Medium Sized and Small Staircase Ideas and Designs
3
