Refine by:
Budget
Sort by:Popular Today
61 - 80 of 2,698 photos
Item 1 of 3

The clients wanted a funky bathroom that wasn't "trendy". We knew that they weren't opposed to brighter colors, so they let us go a little wild in this space.
Emily Minton Redfield
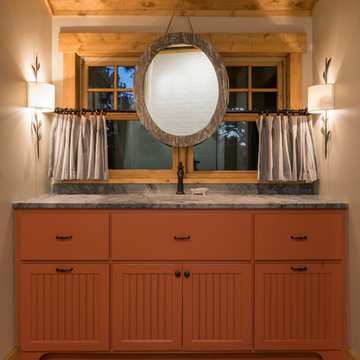
Medium sized rustic shower room bathroom in Minneapolis with beaded cabinets, orange cabinets, a two-piece toilet, beige walls, light hardwood flooring, a submerged sink, granite worktops and brown floors.
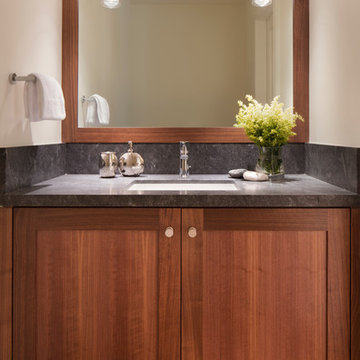
Powder Room with walnut cabinets and granite countertop.
Photo by Paul Dyer
This is an example of a medium sized traditional cloakroom in San Francisco with shaker cabinets, dark wood cabinets, a one-piece toilet, grey tiles, stone slabs, white walls, a submerged sink, granite worktops, brown floors and light hardwood flooring.
This is an example of a medium sized traditional cloakroom in San Francisco with shaker cabinets, dark wood cabinets, a one-piece toilet, grey tiles, stone slabs, white walls, a submerged sink, granite worktops, brown floors and light hardwood flooring.

Wendy McEahern
Photo of a medium sized contemporary grey and yellow ensuite bathroom in Albuquerque with flat-panel cabinets, medium wood cabinets, a built-in bath, a corner shower, matchstick tiles, yellow walls, porcelain flooring, a submerged sink, quartz worktops and multi-coloured tiles.
Photo of a medium sized contemporary grey and yellow ensuite bathroom in Albuquerque with flat-panel cabinets, medium wood cabinets, a built-in bath, a corner shower, matchstick tiles, yellow walls, porcelain flooring, a submerged sink, quartz worktops and multi-coloured tiles.

Pasadena Transitional Style Italian Revival Master Bath Detail design by On Madison. Photographed by Grey Crawford
Medium sized traditional ensuite bathroom in Los Angeles with white tiles, a submerged sink, dark wood cabinets, an alcove shower, stone slabs, grey walls, marble flooring and flat-panel cabinets.
Medium sized traditional ensuite bathroom in Los Angeles with white tiles, a submerged sink, dark wood cabinets, an alcove shower, stone slabs, grey walls, marble flooring and flat-panel cabinets.
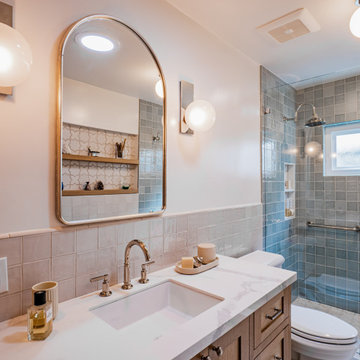
Taking this outdated and loud space and transforming it in to a serene retreat with pull-out cabinets and a refreshing palette. Dive into this beach-style bathroom transformation where calm meets chic!
The corner shower has made way for a spacious design, and those dated green vanities? Swapped for a timelessly elegant vanity, custom cabinetry, and a square tile that raps around this stunning refresh for our wonderful client.

This beautiful riverside home was a joy to design! Our Aspen studio borrowed colors and tones from the beauty of the nature outside to recreate a peaceful sanctuary inside. We added cozy, comfortable furnishings so our clients can curl up with a drink while watching the river gushing by. The gorgeous home boasts large entryways with stone-clad walls, high ceilings, and a stunning bar counter, perfect for get-togethers with family and friends. Large living rooms and dining areas make this space fabulous for entertaining.
Joe McGuire Design is an Aspen and Boulder interior design firm bringing a uniquely holistic approach to home interiors since 2005.
For more about Joe McGuire Design, see here: https://www.joemcguiredesign.com/
To learn more about this project, see here:
https://www.joemcguiredesign.com/riverfront-modern
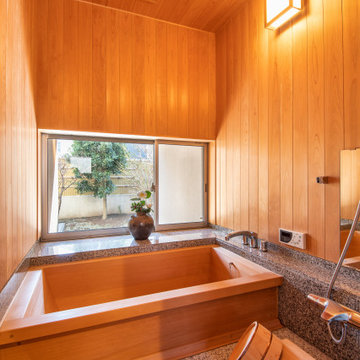
浴槽から中庭を眺めることができる桧風呂。
竹垣や樹木の風景が切り取られた窓も大切な和の意匠を構成する要素のひとつ。
カウンターは磨き加工の御影石を使い、総檜で造った浴室は木の香り漂う贅沢な入浴を実現してくれます。
Photo of a medium sized world-inspired ensuite wet room bathroom in Other with a japanese bath, grey tiles, marble tiles, brown walls, marble flooring, brown floors, a hinged door and grey worktops.
Photo of a medium sized world-inspired ensuite wet room bathroom in Other with a japanese bath, grey tiles, marble tiles, brown walls, marble flooring, brown floors, a hinged door and grey worktops.

Medium sized traditional shower room bathroom in Chicago with shaker cabinets, grey cabinets, white tiles, cement tiles, quartz worktops and white worktops.
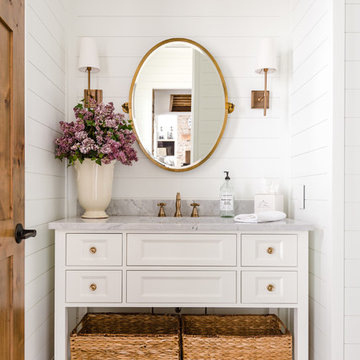
Inspiration for a medium sized rural shower room bathroom in Columbus with white cabinets, white walls, dark hardwood flooring, a submerged sink, brown floors, grey worktops and recessed-panel cabinets.
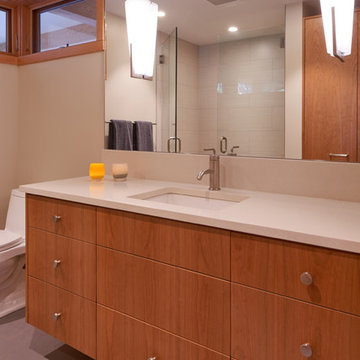
Photography by Dale Lang
Inspiration for a medium sized contemporary shower room bathroom in Seattle with flat-panel cabinets, medium wood cabinets, an alcove shower, a one-piece toilet, white tiles, porcelain tiles, beige walls, porcelain flooring, a submerged sink and solid surface worktops.
Inspiration for a medium sized contemporary shower room bathroom in Seattle with flat-panel cabinets, medium wood cabinets, an alcove shower, a one-piece toilet, white tiles, porcelain tiles, beige walls, porcelain flooring, a submerged sink and solid surface worktops.

Building Design, Plans, and Interior Finishes by: Fluidesign Studio I Builder: Schmidt Homes Remodeling I Photographer: Seth Benn Photography
Design ideas for a medium sized farmhouse bathroom in Minneapolis with a two-piece toilet, medium wood cabinets, black walls, a vessel sink, wooden worktops, multi-coloured floors, brown worktops and flat-panel cabinets.
Design ideas for a medium sized farmhouse bathroom in Minneapolis with a two-piece toilet, medium wood cabinets, black walls, a vessel sink, wooden worktops, multi-coloured floors, brown worktops and flat-panel cabinets.

This custom designed cerused oak vanity is a simple and elegant design by Architect Michael McKinley.
This is an example of a medium sized classic ensuite bathroom in Other with light wood cabinets, a corner shower, a two-piece toilet, white tiles, ceramic tiles, white walls, light hardwood flooring, a vessel sink, wooden worktops and a hinged door.
This is an example of a medium sized classic ensuite bathroom in Other with light wood cabinets, a corner shower, a two-piece toilet, white tiles, ceramic tiles, white walls, light hardwood flooring, a vessel sink, wooden worktops and a hinged door.

For this rustic interior design project our Principal Designer, Lori Brock, created a calming retreat for her clients by choosing structured and comfortable furnishings the home. Featured are custom dining and coffee tables, back patio furnishings, paint, accessories, and more. This rustic and traditional feel brings comfort to the homes space.
Photos by Blackstone Edge.
(This interior design project was designed by Lori before she worked for Affinity Home & Design and Affinity was not the General Contractor)
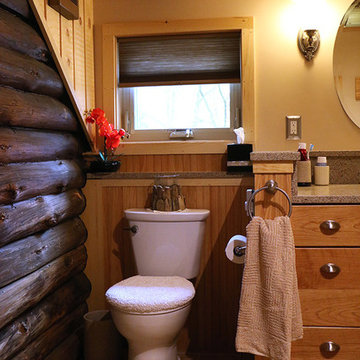
Knee wall provides privacy, capped with quartz, covered with pine bead board
Photo: Christopher Dearborn, New Frontiers Design
Inspiration for a medium sized rustic ensuite bathroom in Bridgeport with flat-panel cabinets, light wood cabinets, a corner shower and a one-piece toilet.
Inspiration for a medium sized rustic ensuite bathroom in Bridgeport with flat-panel cabinets, light wood cabinets, a corner shower and a one-piece toilet.

Elegant bathroom with blue freestanding vanity and golden accent handles. Elegant Rustic Barn Door. Vinyl Floor Planks. White Tile backsplash in the bathroom. Porcelain tile on the floor in the bathroom.
Remodeled by Europe Construction

Countertop Wood: Burmese Teak
Category: Vanity Top and Divider Wall
Construction Style: Edge Grain
Countertop Thickness: 1-3/4"
Size: Vanity Top 23 3/8" x 52 7/8" mitered to Divider Wall 23 3/8" x 35 1/8"
Countertop Edge Profile: 1/8” Roundover on top horizontal edges, bottom horizontal edges, and vertical corners
Wood Countertop Finish: Durata® Waterproof Permanent Finish in Matte sheen
Wood Stain: The Favorite Stock Stain (#03012)
Designer: Meghan Browne of Jennifer Gilmer Kitchen & Bath
Job: 13806
Undermount or Overmount Sink: Stone Forest C51 7" H x 18" W x 15" Roma Vessel Bowl

Cabinet Brand: Haas Signature Collection
Wood Species: Rustic Hickory
Cabinet Finish: Pecan
Door Style: Shakertown V
Counter top: John Boos Butcher Block, Walnut, Oil finish

This elegant bathroom is a combination of modern design and pure lines. The use of white emphasizes the interplay of the forms. Although is a small bathroom, the layout and design of the volumes create a sensation of lightness and luminosity.
Photo: Viviana Cardozo
Medium Sized Bathroom and Cloakroom Ideas and Designs
4


